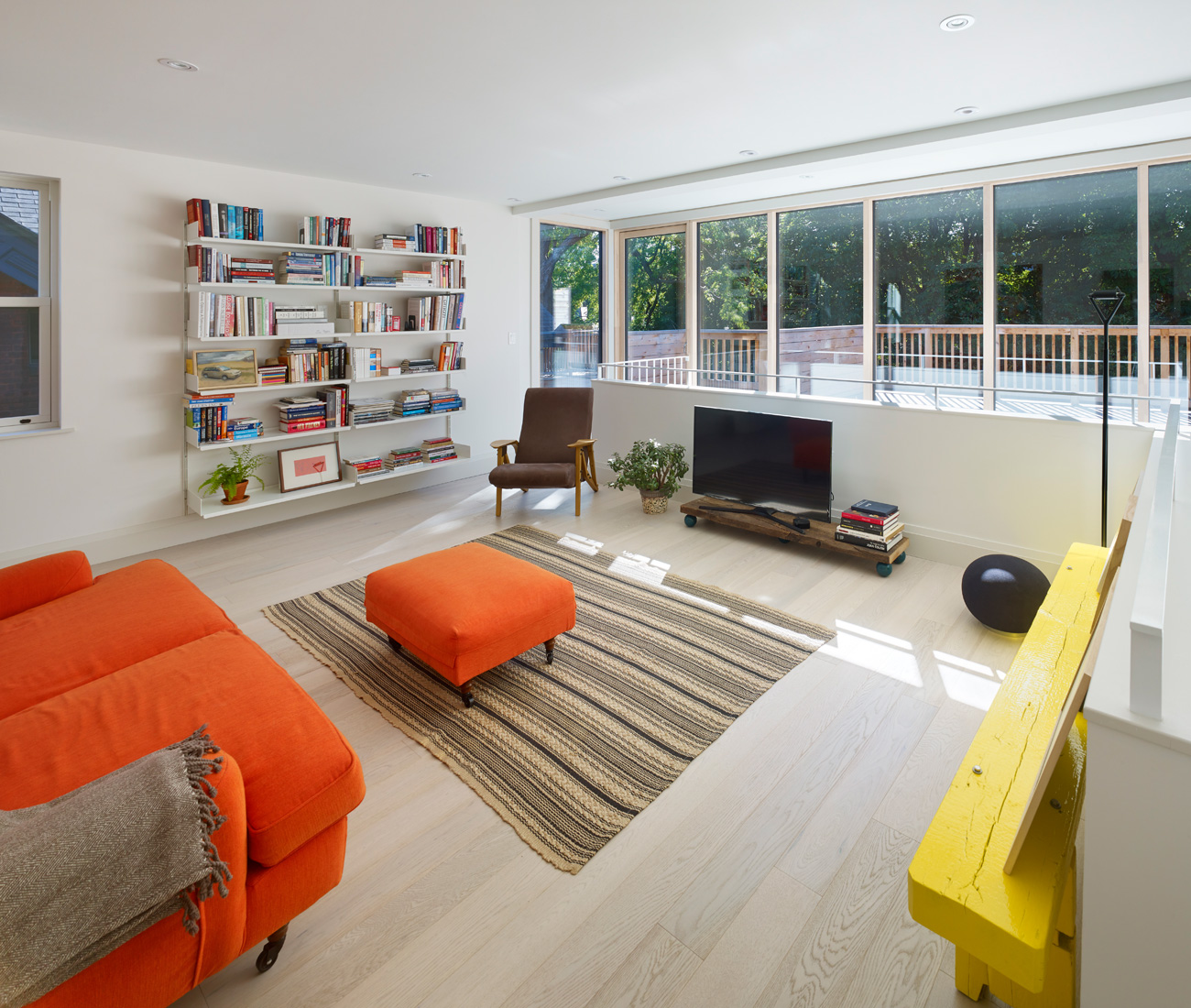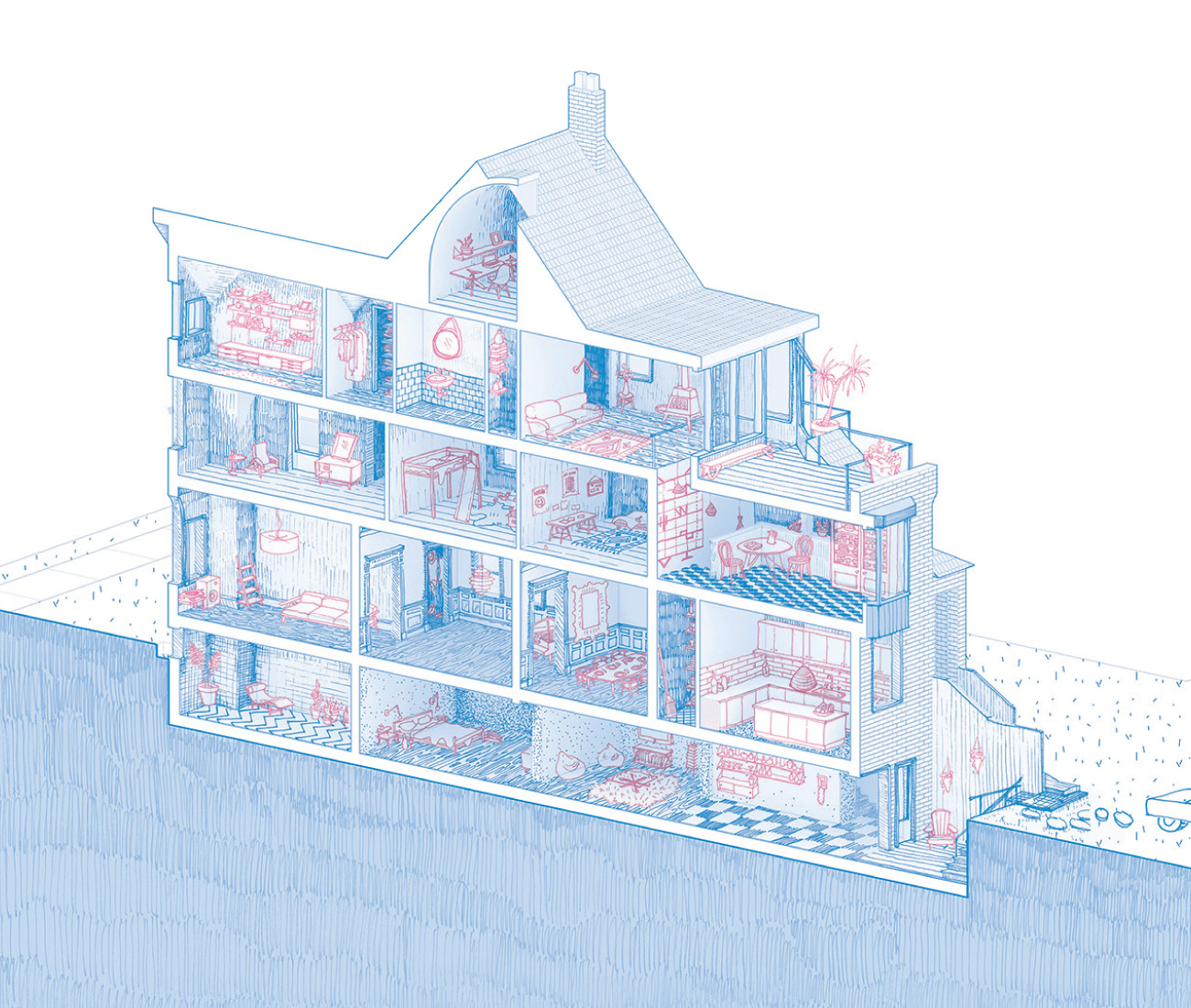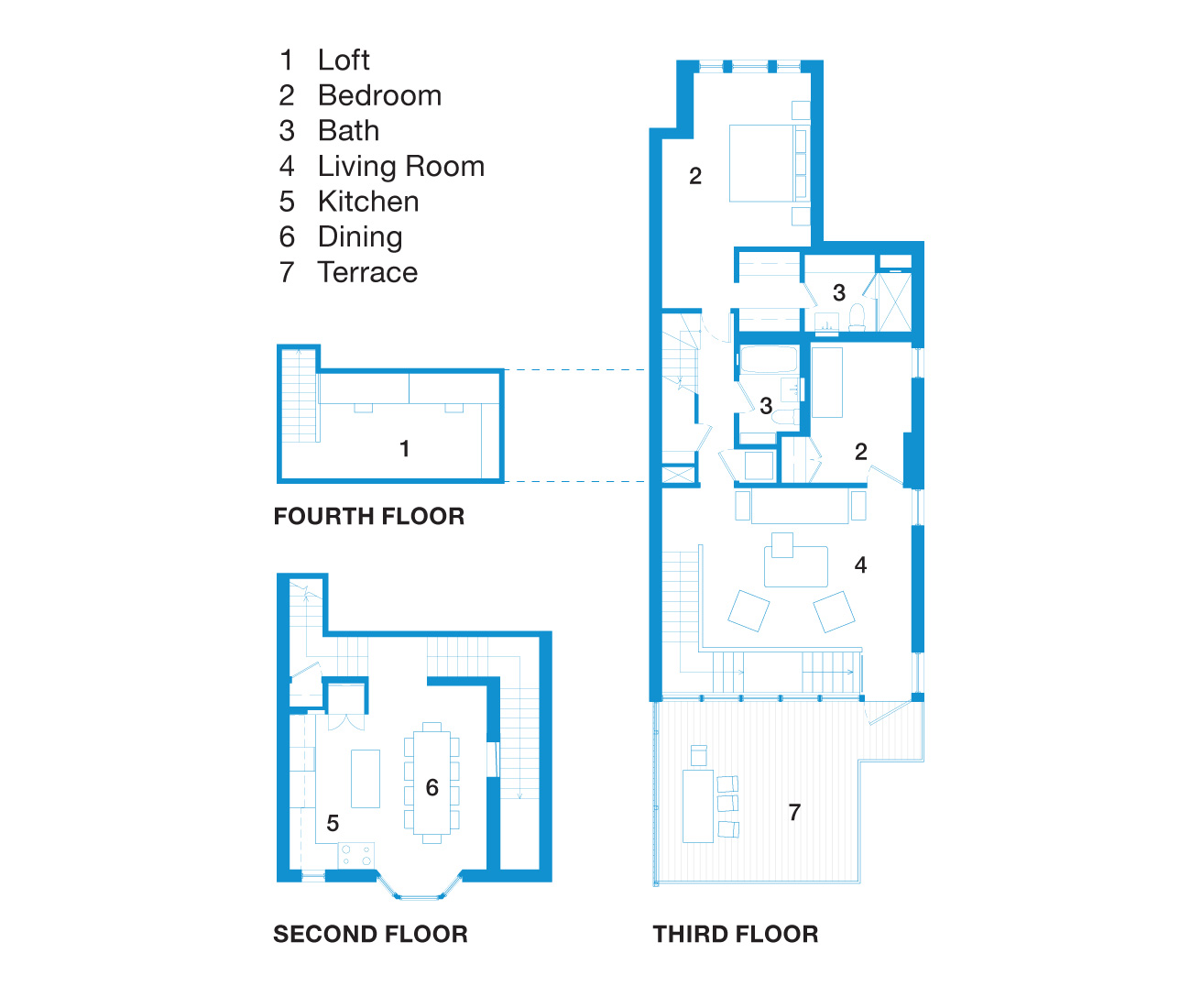An Annex Victorian Steps into the 21st Century
Concept complements reality in this heritage home conversion by Lee and Macgillivray Architecture Studio
It was once a stately Victorian family home full of fireplaces and crown moulding, but the years had not been kind. Chopped into odd little apartments with poky rooms, hardware store light fixtures and acres of dark carpet, it had suffered an untold number of sketchy renovations and amateur plumbing jobs. It’s an all-too-common “before” picture in Toronto, which, combined with the limitations of budgets, permits and timelines, threatened to derail the new owner’s dream of a compelling modern space. Fortunately, Lee and Macgillivray Architecture Studio (LAMAS) proved uniquely suited to the task of bringing high architectural concepts gracefully down to earth for the renovation of this triplex. With a strong mix of academic theory and practical expertise, the firm created a bright, beautiful and functional living space in a historic Annex house.
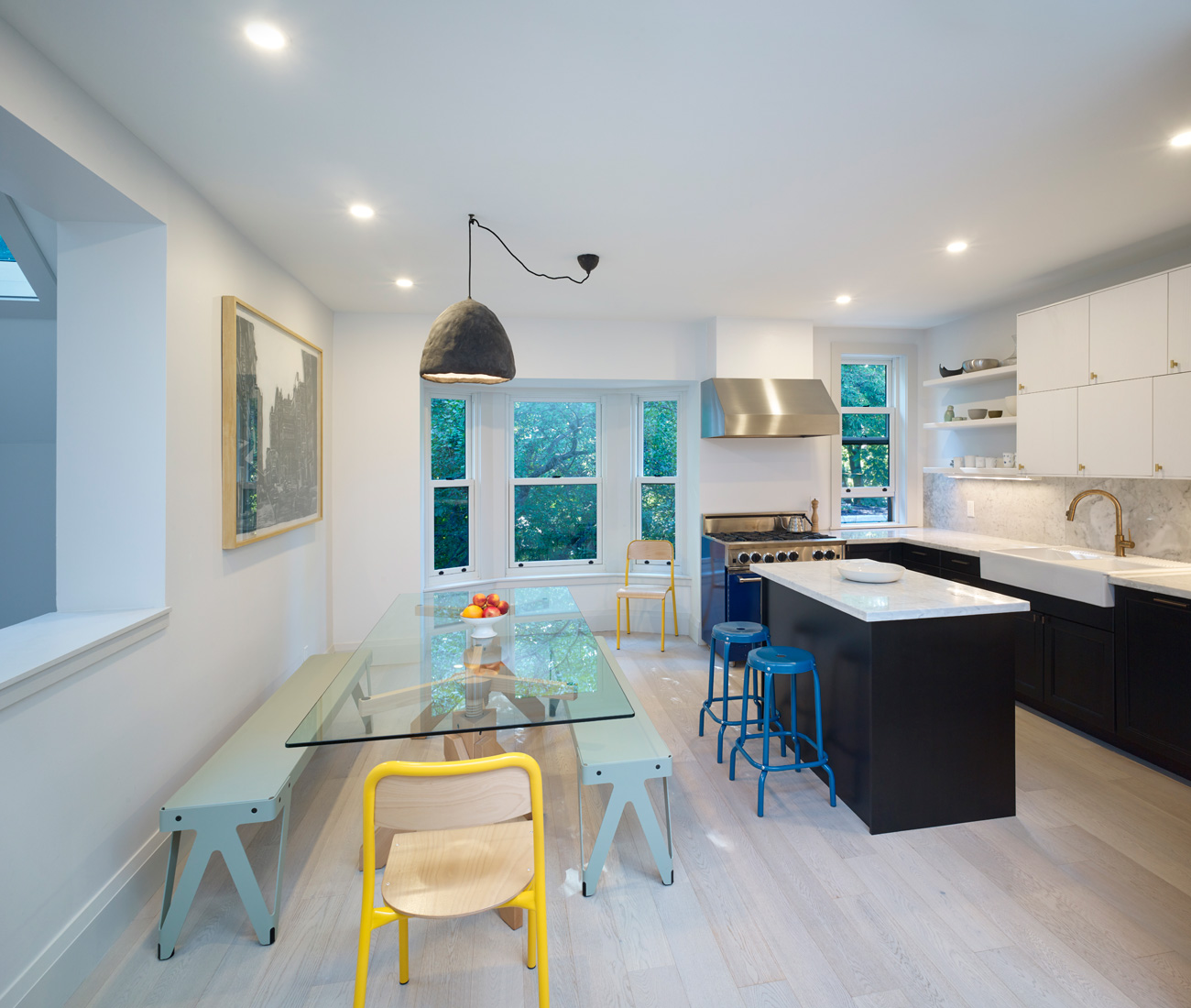
“We do pursue things that you could talk about in an academic setting, but then we also take ideas from the research end and try to infuse them into practice,” says James Macgillivray, who met his wife and business partner, Vivian Lee, at Harvard’s school of design. Following stints at several New York City firms and teaching positions at the University of Michigan, the duo returned to Toronto in 2014. In addition to teaching at the University of Toronto’s Daniels Faculty of Architecture, Landscape and Design, Lee and Macgillivray recently completed a modern farmhouse in Quebec, and a craft brewery in Leslieville is currently in the works.
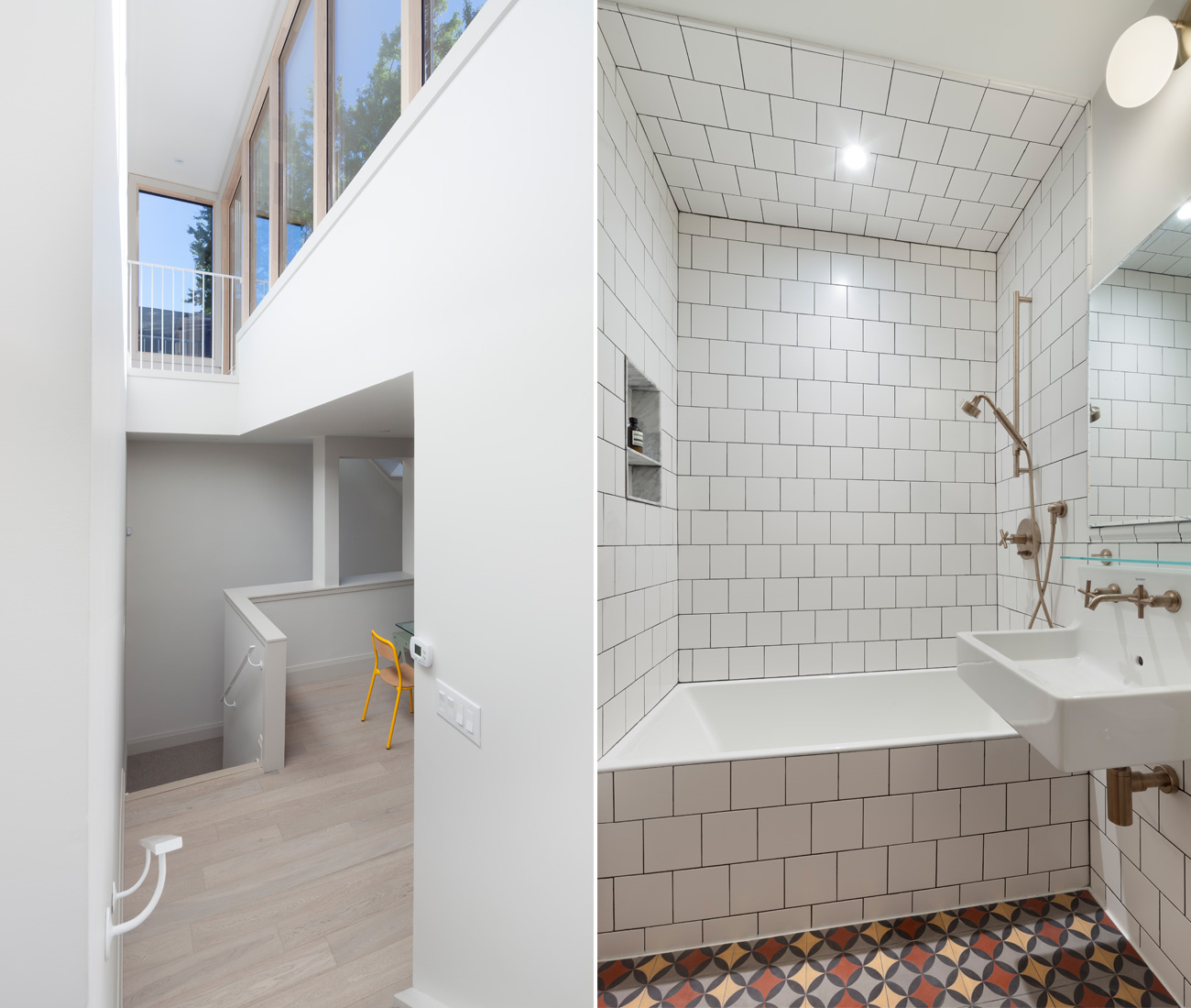
While improvements were made to the ground level and basement suites, LAMAS’ biggest challenge was the upper-level one-bedroom apartment. “We’re right up against the roof here, so we were constantly trying to fit in as much as possible,” says Macgillivray of the finished unit, which gained a bedroom, bathroom, walk-in closet and study. Among their clever solutions is a new attic stairway with hidden storage and a rear wall of Danish-made Torp windows to replace an aging greenhouse. What began as a dark, shabby warren of rooms became a light-filled home, which makes efficient use of all available space while honouring the constraints posed by the heritage building.
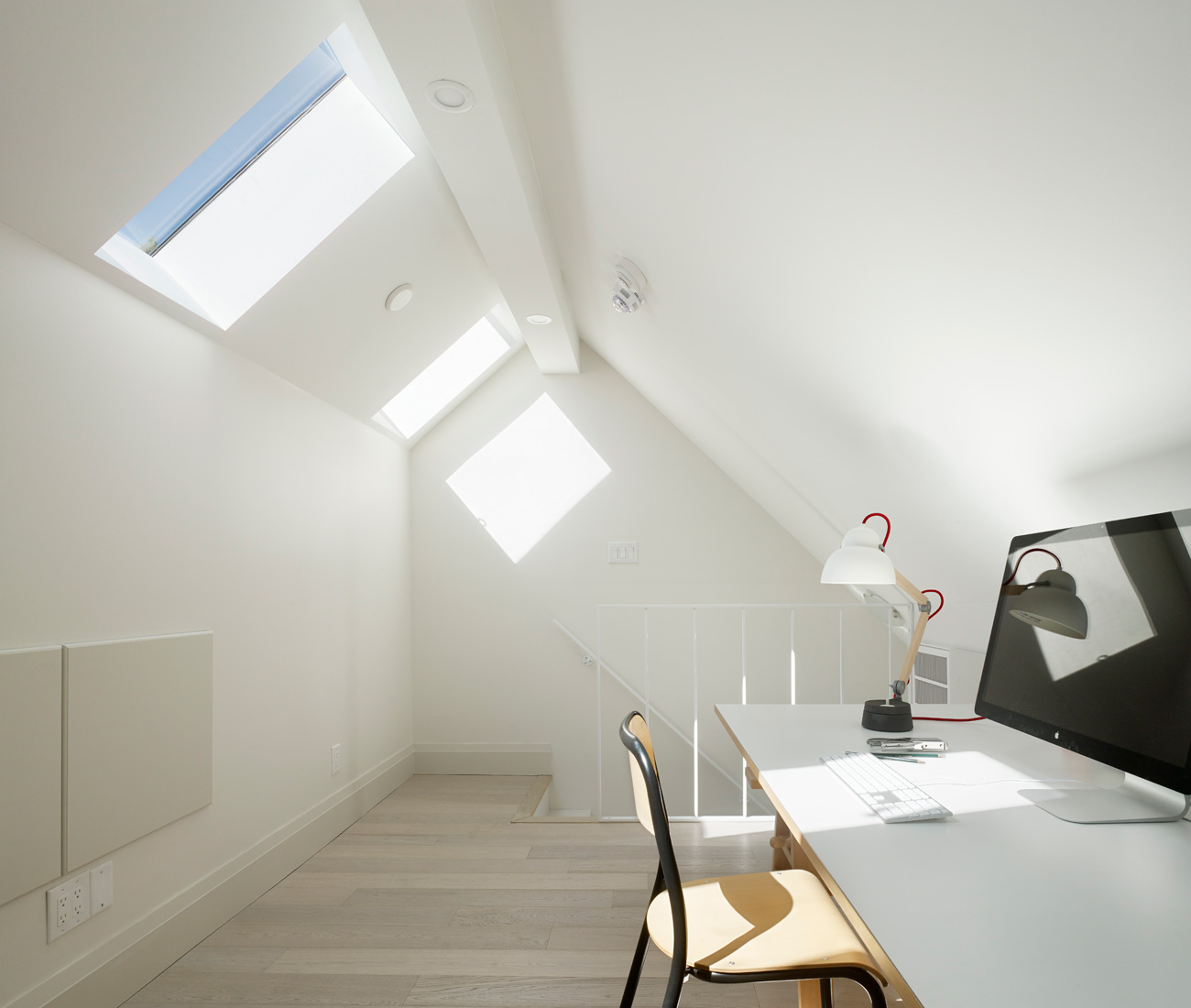
“I wouldn’t say [this house is] a particularly conceptual project, but there are spatial things that are interesting to us,” says Macgillivray of the home, which served as the firm’s introduction to the complex world of Toronto renovations. “I find that just cleaning up a space and making it more efficient is an architectural concept.”
Originally published in our Guide 2018 Issue as 21st Century Victorian.


