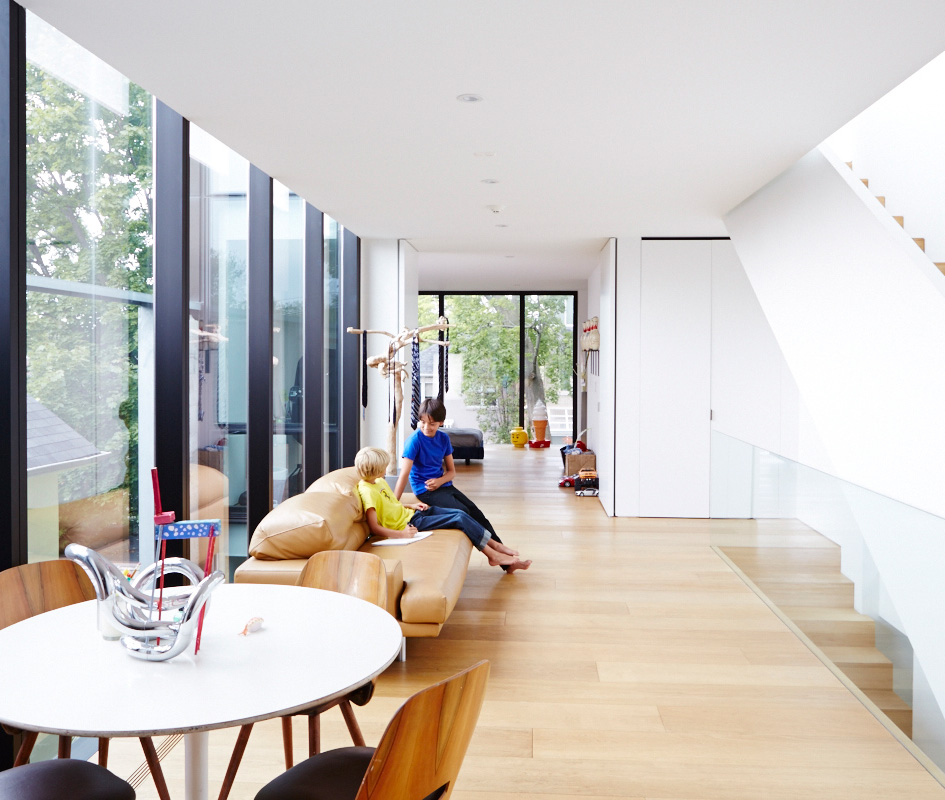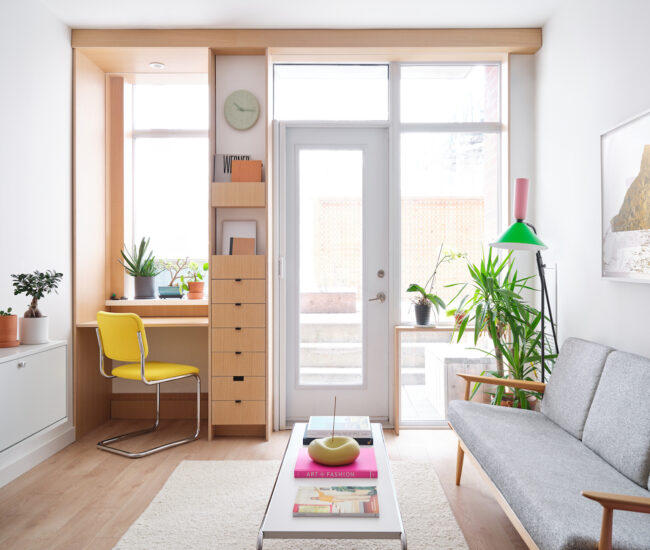A Trio of Architects’ Homes to Inspire Your Own

Want to get the measure of an architect? Look no further than their home
Architects always put their stamp on the homes they design, but it’s always negotiated through the wants and requirements of the client. Some let architects have largely free rein, while others, not so much. That being the case, we’re always suckers for what they design and build for themselves. Below, three homes show off the preoccupations and creativity of their three architects and residents.

Study Hall
Don’t be fooled by the austere, steel-clad facade – the three-bedroom home behind it is the picture of warmth and open-concept floor plans. For B+H Architects partner Patrick Fejér, who designed the home for himself and his family, it’s a study of porosity and privacy, so while views from outside are tightly controlled, the views out and within are expansive and barely encumbered. A light well running down through the home’s western edge provides a visual connection between the home’s four storeys and, of course, ample natural light, while a glass-backed rear terrance and floor-to-ceiling windows throughout (including in the kitchen, which features a double-height ceiling) up the ante. See the full home here.

Worth the Wait
It should be expected that a home built in 1880, and whose structural integrity “wasn’t sound enough to put a collection of books upstairs,” might take some time to renovate. But some of those fine Victorian features – turned wood railings, four-metre high ceilings – make it worth the effort. A decade on, Gensler architect Joy Charbonneau’s vision and work have paid off. And, as it happens, so has the long timeframe. After all, it was only part way through the job that she thought to re-use the wide-plank pine sheathing from the home’s past, poorly constructed additions as flooring. Plus, it gave her furniture designer husband Derek McLeod enough to time to build out the home’s custom walnut millwork, furniture and solid brass kitchen hardware. See what a decade of renovation can do here.

Urban Retreat
Used to taking long sabbaticals to cycle all over the world, architects Rick Galezowski and Maggie Bennedsen, of Great Lake Studio and Kohn Shnier, respectively, were reluctant to leave nature behind when they decided to stay put and focus on their home and young son, so they opened their home to nature. Multiple sections of its three storeys are complemented with access and connection to the outdoors. On the ground floor, the living room opens up to the front of the home, while up a split level behind it, the backyard feels like a campsite. Further up, past a cedar-clad retreat (complete with a pot-belly stove), the rooftop offers an uninhibited view of sky to well and truly leave the city behind. Read about the build here.










