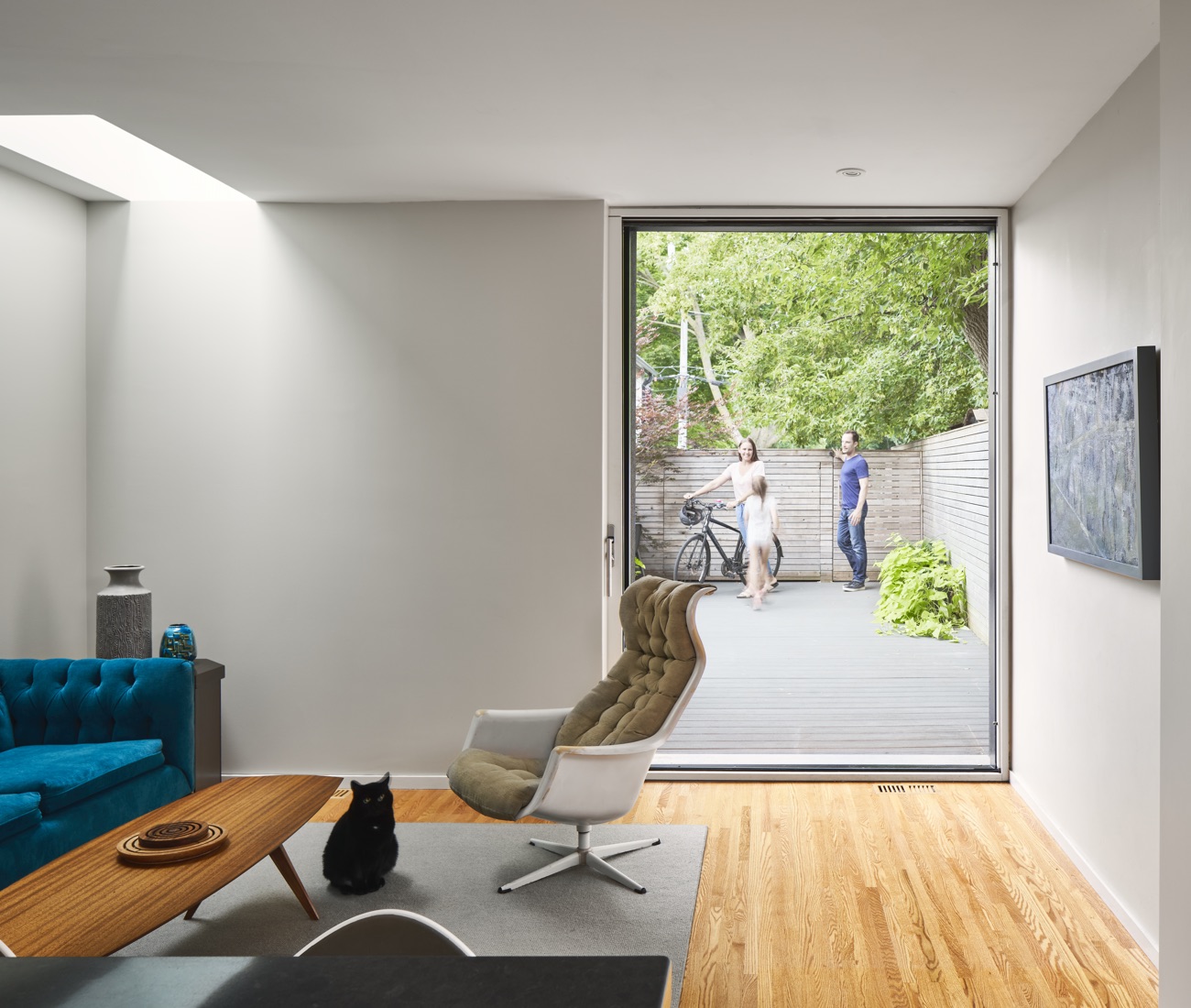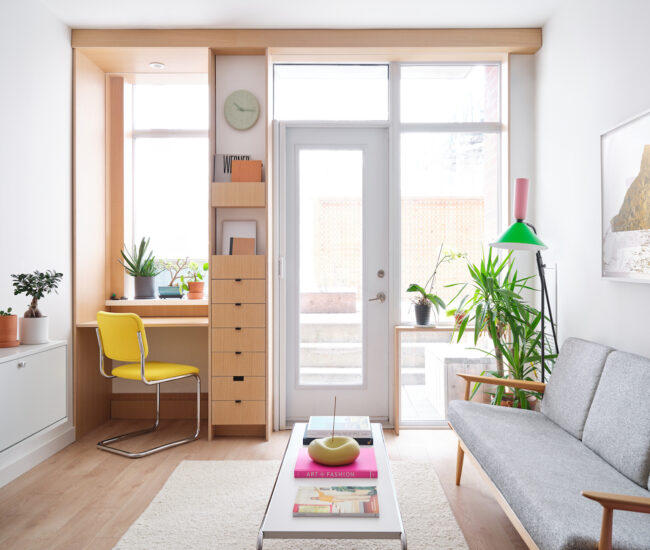A Modern Home Addition With a View of the Park

With its new addition, this King West semi is Victorian up front and modern in the back
A home office and a personal Pilates studio might not seem like complementary environments to combine into one space. Yet responding to the his-and-hers wishlists of young parents seeking to expand their Queen West home, architect Betsy Williamson (of Williamson Williamson) devised for the couple a modern home addition as suited to the husband’s day job in graphic design as it is to the wife’s morning workouts.

To wit, a 4.27-metre-tall glazed box with a Mondrianesque composition of glass panels overlooks nearby Stanley Park, while inside, the faceted upstairs ceiling undergoes its own series of contortions to diffuse sunshine from a series of skylights. Sheltered below the cantilevered second storey, a roomy new first-floor family room introduces a dedicated rear entrance to better serve those entering from the backyard. And in honour of the neighbourhood’s historic character, the modern silhouette of the entire 26.5-square-metre dark grey stucco home addition remains completely hidden from the street – no matter how flexible your neck muscles. WILLIAMSONWILLIAMSON.COM











