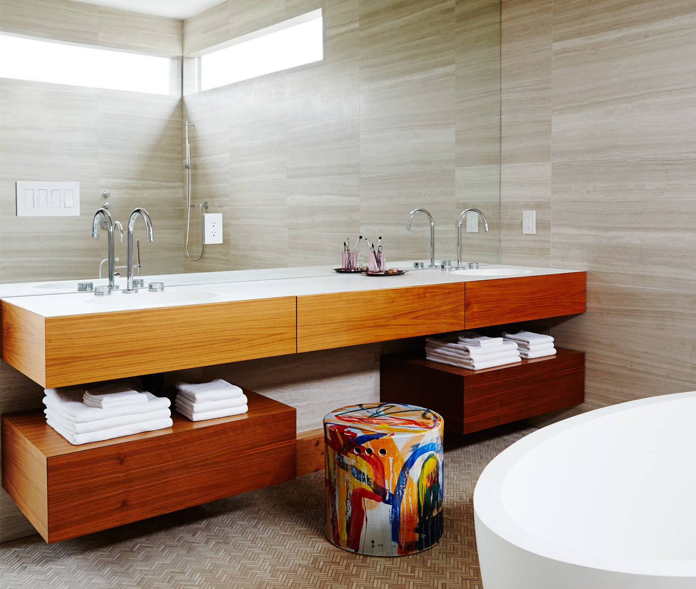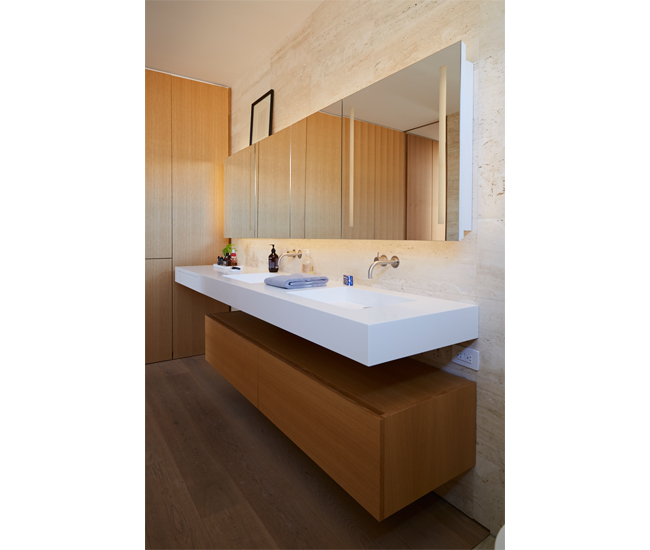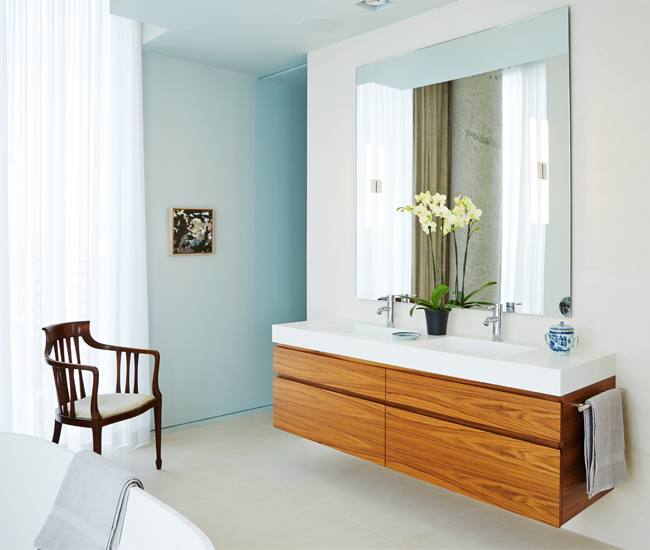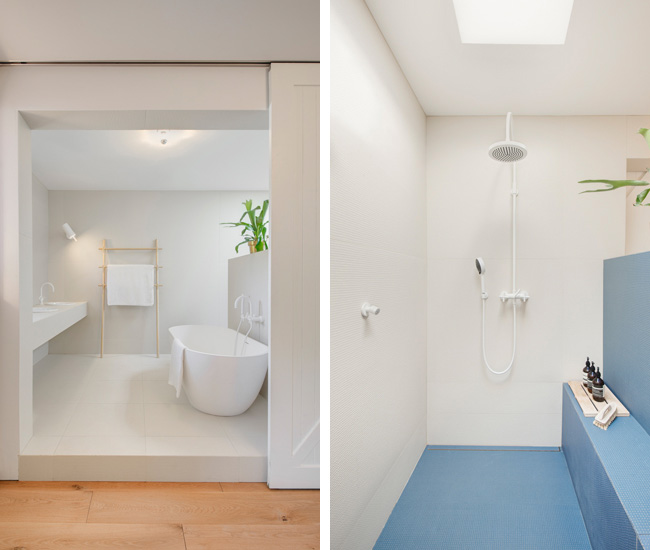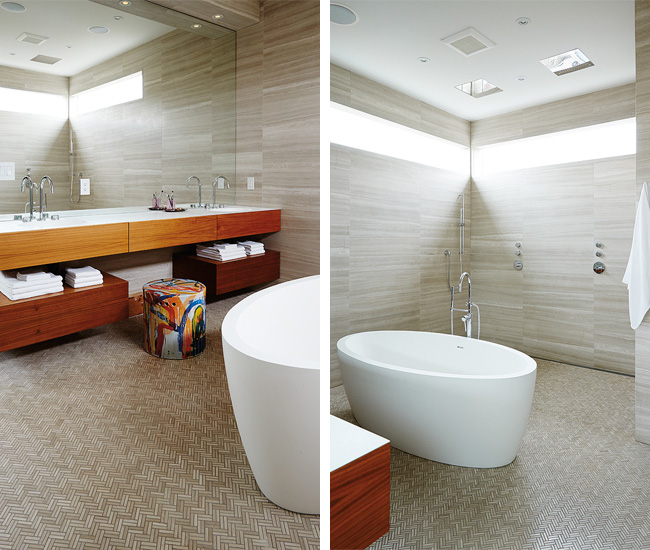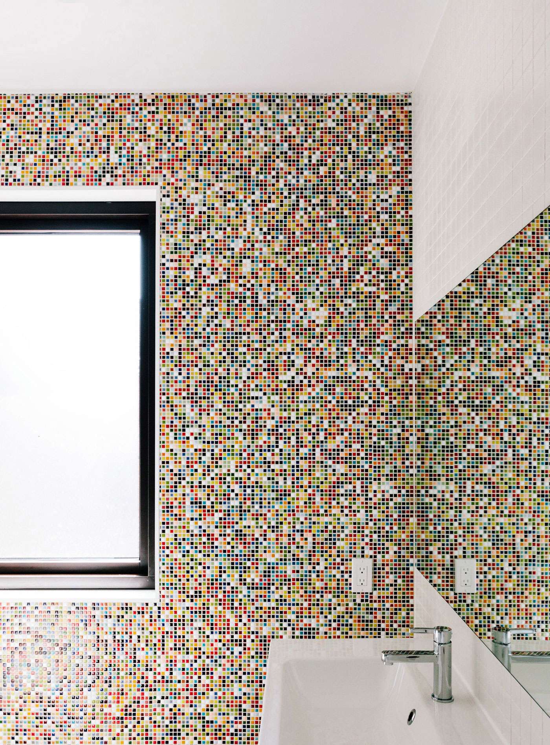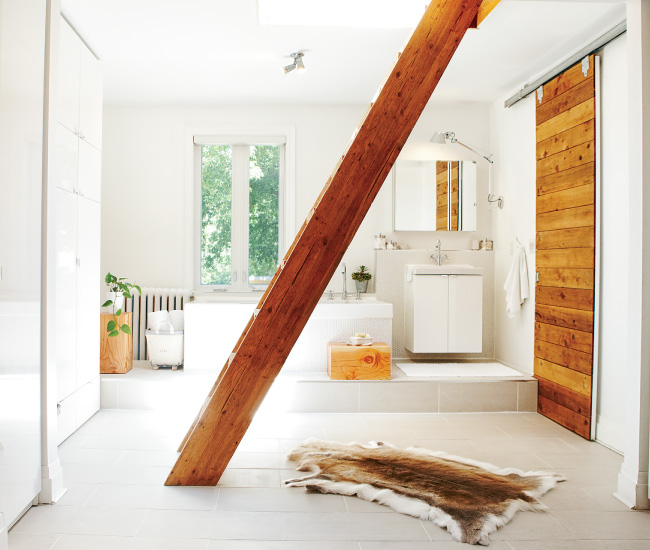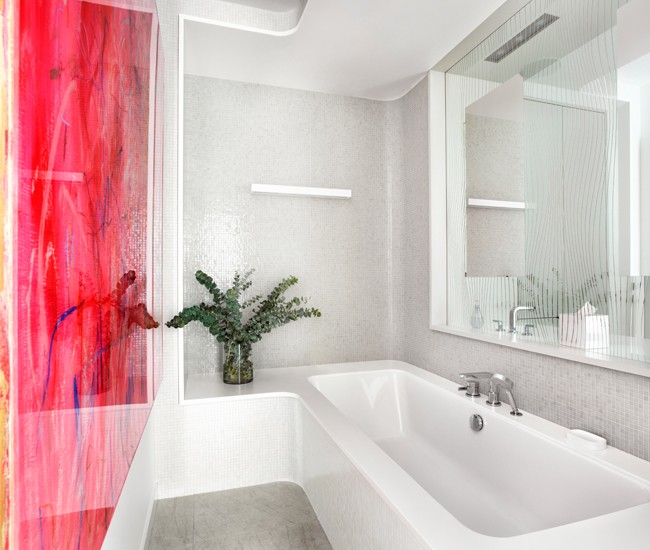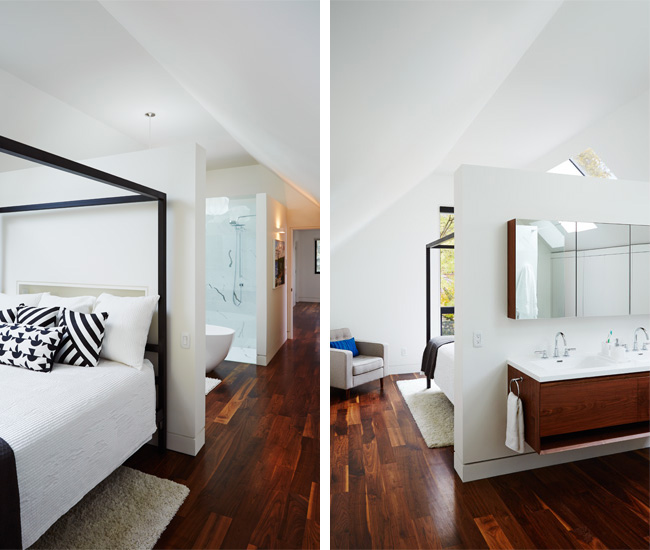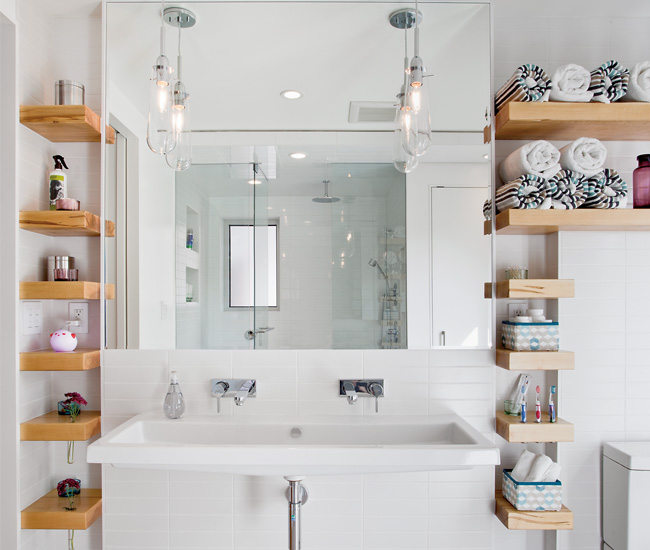10 Bathroom Design Ideas from Inspiring Homes
We zoom from Mimico to Moore Park, sourcing bathroom design ideas from the city’s most inspiring loos

1. Don’t be afraid to mix wood and stone
For the founders of branding agency Concrete, architect Angela Tsementzis designed a concrete home with dramatic cantilevers. And there are great bathroom design ideas to be found inside. Here, slabs of travertine (from Marble Trend) in the bathroom add to the house’s stone-cold beauty. To contrast that, engineered white oak flooring and custom cabinetry by O’Sullivan Millwork provide a sense of warmth. In addition, the vanity mirror with built-in lighting delivers a beauty salon-esque glow. Lastly, a floating Corian sink doubles as a blocky, Donald Judd-esque sculptural element.

2. Section off areas for different activities
While it’s part of a sky-high corner condo unit downtown, this bathroom maintains a feeling of airy intimacy with floor-to-ceiling linen curtains and a smart layout. Personal spaces are hidden out of sight behind a partial wall: a toilet is tucked around one corner, while a walk-in shower sits behind the other. Next to the Corian soaker, an Edwardian statement chair acts as a place to rest a towel or as a seat for a significant other engaging in a flirty tub-side convo.
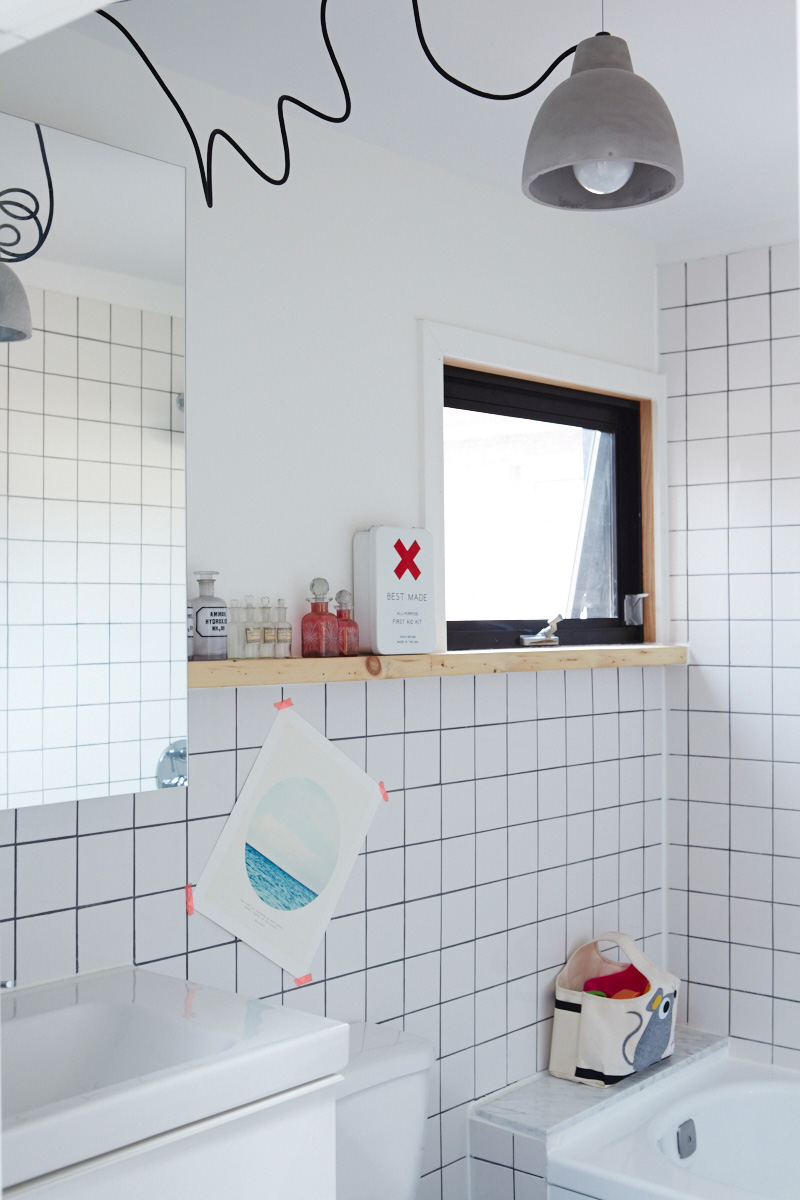
3. Go graphic
Even small Toronto homes are packed with great bathroom design ideas. The Dufferin Grove home of design darlings Matt Carr (design director of Umbra) and Joyce Lo (co-director of the Drake General Store) is as playfully modern as you’d expect. Masterminded by design studio MSDS, their bathroom uses hardware store tile and bold black grouting to create a clean grid that recalls blown-up graph paper. Bonus points for their concrete Home Depot pendant’s doodle-like power cord.

4. Emulate a serene Scandinavian spa
By raising this Parkdale Victorian’s bathroom up a step from the attached master suite and installing a barn door to close it off, architecture firm The Practice of Everyday Design establishes the all-white space as its own distinct environment. This architectural move positions the Nordic-style loo as a true retreat. The bathroom’s half-wall shields the shower – clad in gorgeous sky blue tile. To see more images, and read about the design process, click here.

5. Compose Chiclet-sized tiles into an artistic statement wall
Can’t decide on which colour of tile to go with? Try combining lots of tiny ones to mosaic-like effect. That’s what architect Vanessa Fong and industrial designer Ryan Taylor did for the second-storey kids’ bathroom in their renovated Edwardian. Knowing drapes or blinds would be overwhelming next to such a busy composition, the industrious duo opted to maintain their privacy by giving the room’s window a subtle frosted treatment.

6. Treat the entire space as a wet room
With herringbone floor tiles and walls covered in large stone slabs (both from Tiles Plus), this crisply-tailored Parkdale home’s master bath is fully waterproofed – the better to accommodate the his-and-hers rainfall shower heads installed side-by-side in the ceiling. Here’s a great bathroom design idea: The heated floor in this modern home slopes to a linear drain to keep feet toasty and the sink area dry.

7. Use barn wood to introduce some cabin-style coziness
Rather than just adding a single hit of rustic wood to his sunshine-filled Mimico home’s bathroom, Stylegarage managing partner Neil James used the material all throughout the space. Rough-hewn wood features include a staircase leading to a rooftop patio, a sliding door installed to conceal a water closet, and two storage platforms. An animal rug adds to the lavatory’s warm forest retreat feel.

8. Separate bathing and washing spaces with an unconventional room divider
This texture-rich family home in Forest Hill’s master ensuite consists of three separate yet connected rooms. From the bathtub, you can see through a laser-etched mirror’s sinuous transparent lines to the vanity next door. Art by Thrush Holmes hangs on the opposite wall.

9. Link your bed and bathroom with a partial wall
BlackLAB Architects co-principals Joe and Sarah Knight are full of innovative bathroom design ideas, for their clients and themselves. They designed the master suite of their Etobicoke Tudor revivalist home to serve as a luxurious parental retreat. For instance, in the middle of the room is a double vanity in walnut, a stone-tiled walk-in shower, and a gorgeous soaker tub; the sleeping area hides in front.
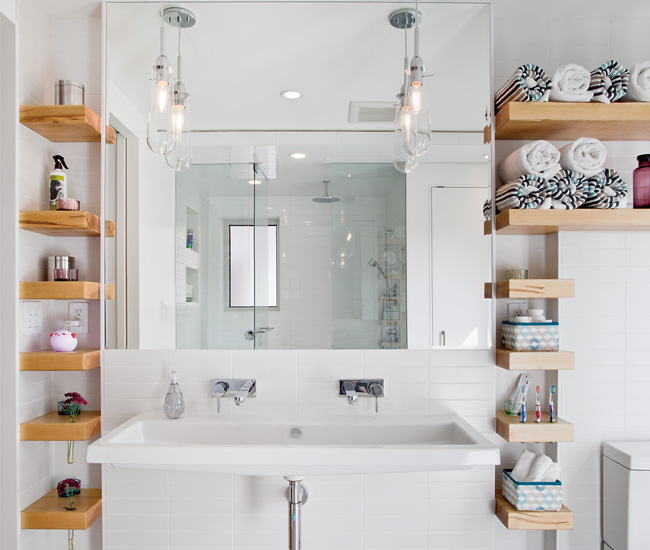
10. Place shelving strategically to provide plenty of space for toiletries
Dylan Horvath’s top priority with his St. Clarens Avenue home renovation was creating an ultra-durable family home ready to withstand wear and tear. Architect Wanda Ely met his needs with a timelessly modern super-thin sink wide enough to accommodate the morning rush. The subway-tiled room’s setup forgoes under-sink storage in favour of maple shelving with routed slots for storing toothbrushes, towels and other supplies at kid- and adult-friendly heights.
Looking for more ways to refresh your loo? Check out our guides to jet-black, bright and bubbly, high-glam, Scandinavian spa-like and scene-stealing standalone bathroom designs. Plus, find even more inspiration in our faucet, showerhead and tile roundups.

