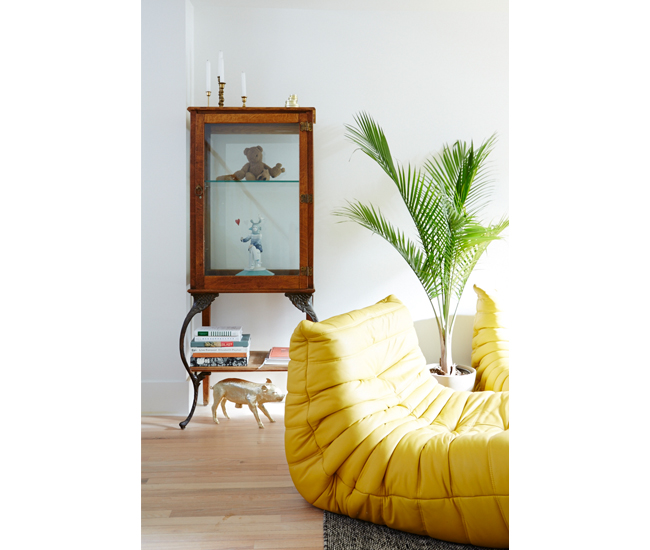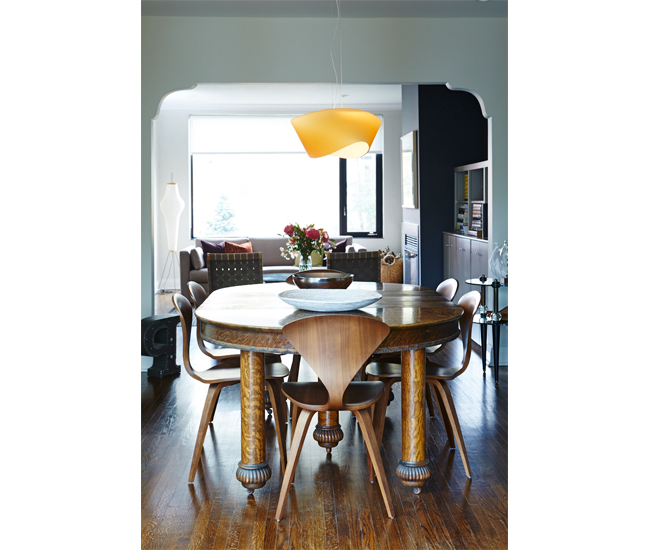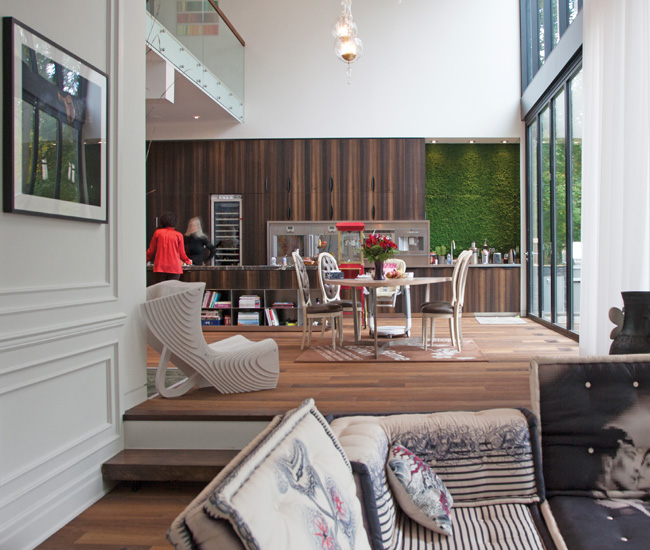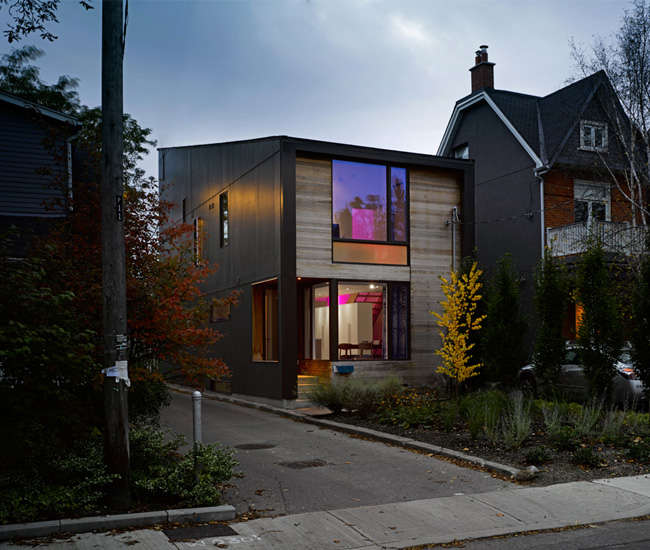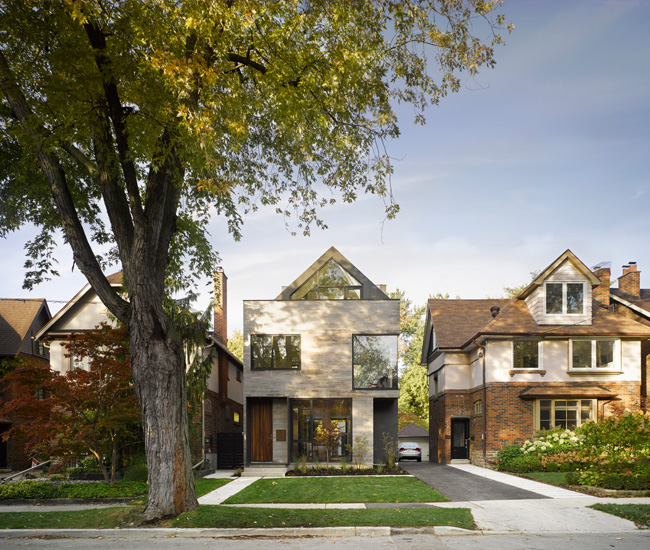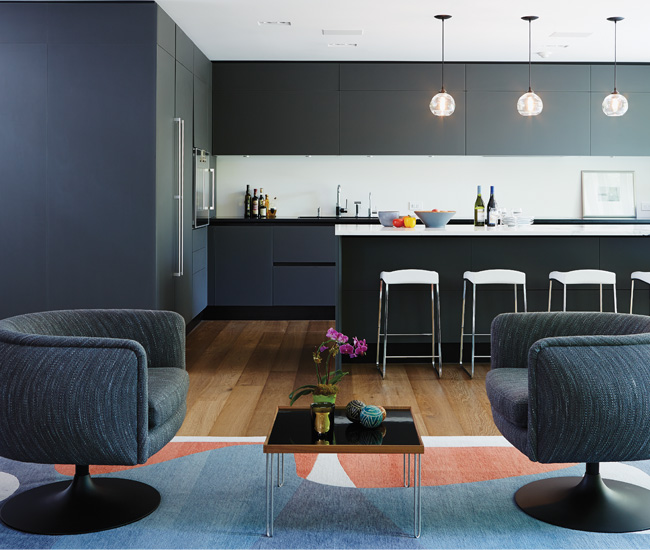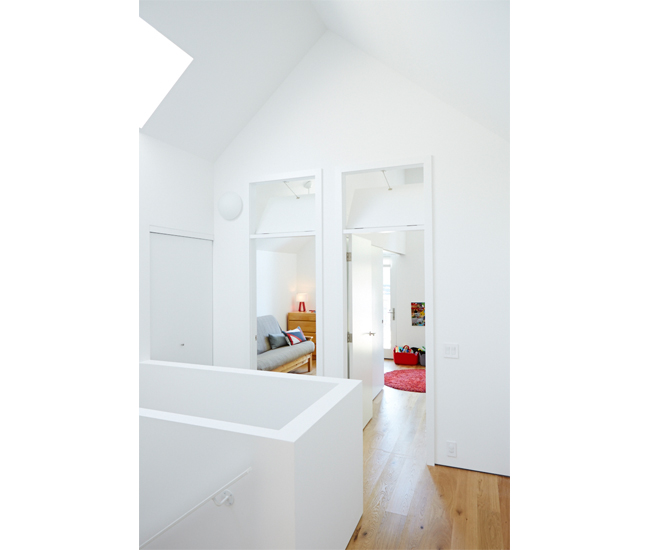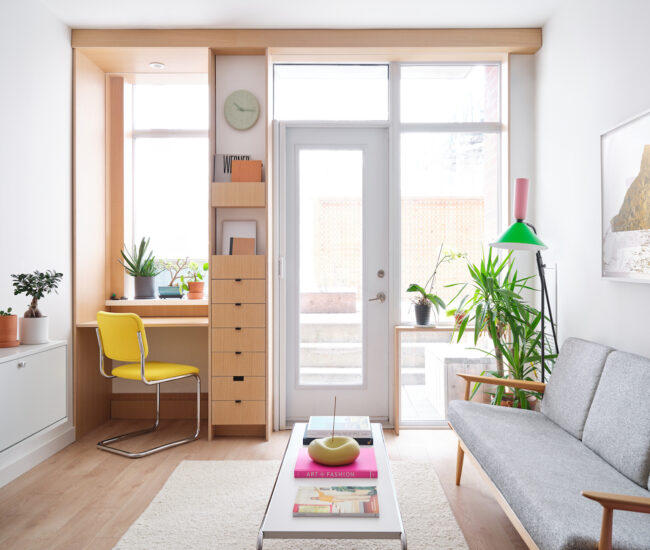2014 in Review: Design Ideas from our Favourite Toronto Homes
Takeaways from 11 expertly-designed Toronto homes featured in DL this year
1 Contrast clean-lined design with vintage curios. Two Toronto design darlings – Matt Carr, design director of Umbra, and Joyce Lo, co-director of the Drake General Store – combine aesthetics in their Dufferin Grove home. White oak flooring and Quartzite countertops complement antique collectibles like vintage globes. “I’m the base,” jokes Carr. “She’s the stuff.”
2 Make space for your stuff. Catherine Osborne (editor of our sister magazine, Azure) and her husband, Kaspar deLine, turned to architect Luc Bouliane to design a storage solution that could accommodate their library of art tomes, cookbooks and sailing guides. The end result: elongated maple boxes stacked in an offset pattern to create a seemingly unending tower of books.
3 Highlight a property’s period elements. Rather than ripping out the heart of the 70-year-old house they bought on Tyrrel Avenue, graphic designers Glenda Rissman and Derwyn Goodall retained the original staircase and scalloped detailing. However, they did make some upgrades: the kitchen is redone in birch veneer, marble and white Corian.
4 Incorporate nature. Antonio Tadrissi – principal of architecture and interior design firm Prototype Design Lab – designed a retreat-like family home on a wooded lot in Lorne Park, Mississauga that pulls the calming effects of nature inside. An interior bamboo garden in the vaulted atrium and a living wall above the wet bar pair well with streaky eucalyptus cabinetry and green marble floors.
5 Change up your art and decor. Industrial and interior designer Mahmood Popal and artist-designer Danielle Hession’s Kensington Market apartment is in a constant state of flux – home to leftovers from past projects like a massive neon light that Popal made for an AGO party.
6 Cast a glow. For the pops of bright colour she craved, and to play up the light well in her small Parkdale home designed by LGA Architectural Partners, Alexandra Palmer installed an LED display in the stairway. Settings alternate between psychedelic swirls and soothing swathes of colour.
7 Stand out from the crowd – while still fitting in. Architect Drew Mandel‘s latest clients liked Moore Park for its leafy quietude, but wanted a contemporary home. Mandel’s design includes a deep light well that sublimely distinguishes the house from its neighbours without overpowering them.
8 Use colour to create a cohesive interior. Hired to modernize a heritage cottage last renovated in the ’80s, interior designer Mazen El-Abdallah accented various living spaces throughout with a soothing, deep steel blue. Whether it be focal walls or furniture, the hue guides the eye through the airy space and grounds it.
9 Devise a layout that facilitates circulation. Architect Martin Kohn‘s design for a Hillcrest Village home places stairs and closets at the heart of the building and rooms with expansive windows at either end. The home’s motorized skylight and transom windows boost airflow, allowing the owners to forgo air conditioning.
10 Strike a balance between concealing and revealing. On the second floor of the Fejers’ four-storey Forest Village home, two kids’ bedrooms bookend a common play area, unfurling effortlessly from one into the other. When the kids need privacy, their rooms close off with large, floor-to-ceiling pivoting doors.
11 Make friends with your neighbours. Shortly after Jennifer and Jill moved into a townhouse across from the one owned by their friend Rob and his family, the couples had the wall that separates their yards customized with a sliding door. And though the grass is certainly a different shade on either side of the fence, neither one is greener.
To see even more great Toronto homes, check out our gallery of our ten favourite DL dining rooms.

