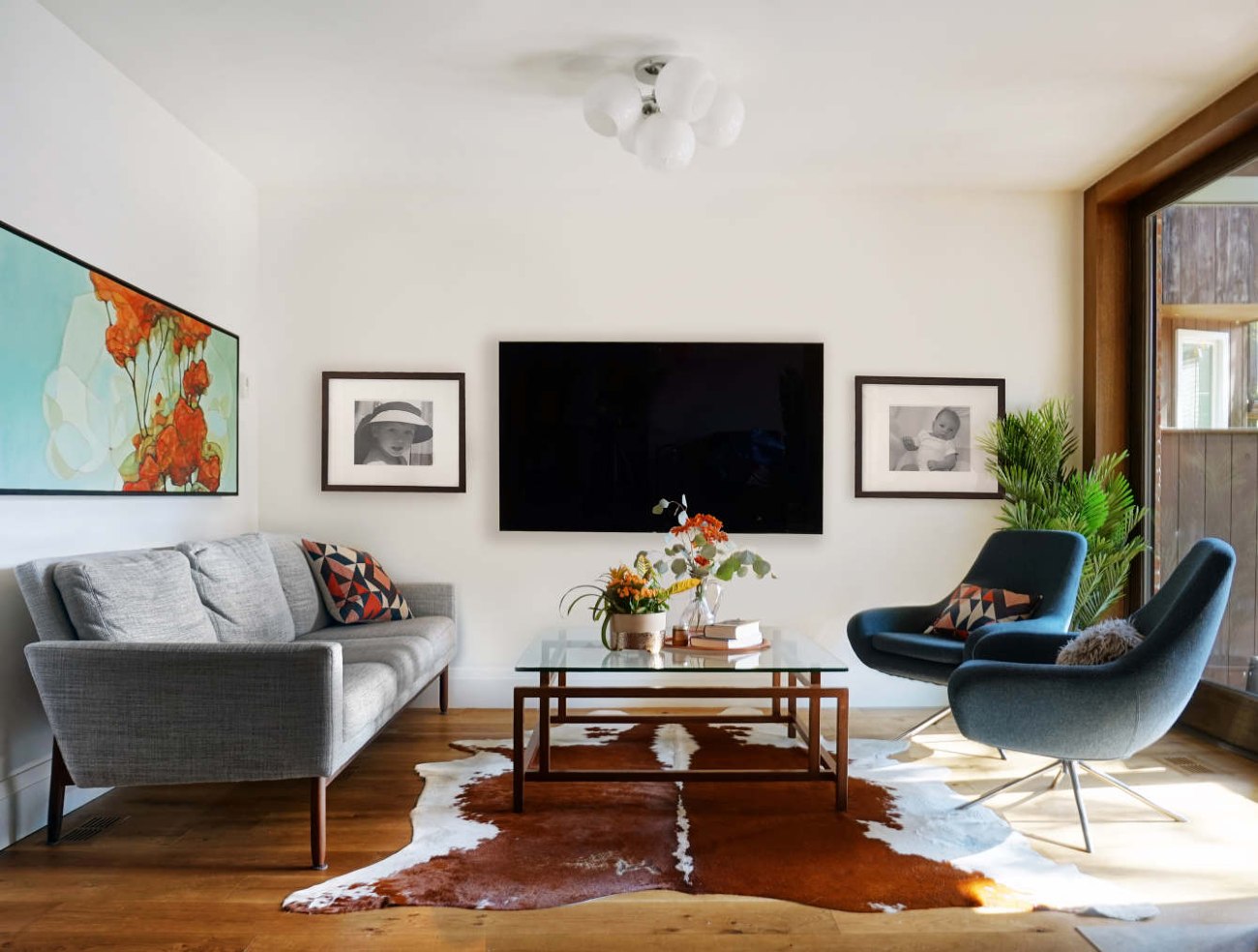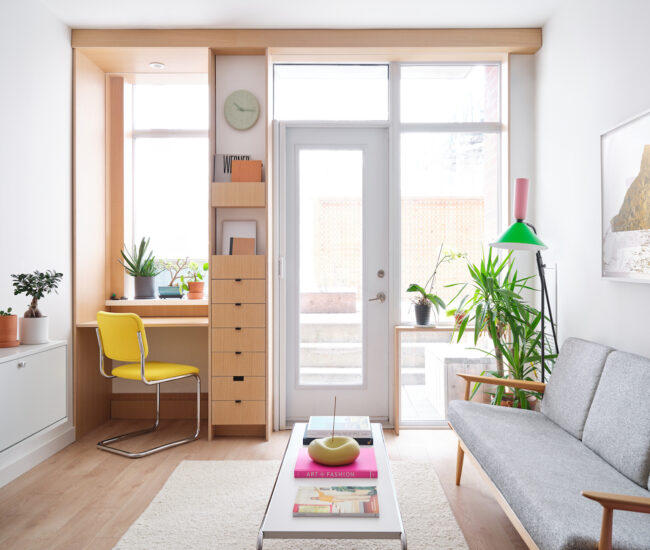CAB Architects Builds a Home for a Family’s Present – and Future
This Bloor West reno proves that there’s wisdom in restraint
When CAB Architects was commissioned to renovate a Bloor West foursquare for a family of five, the initial plan was to transform the attic into an entirely new storey. The reasoning was simple: the two parents and three growing kids needed enough space to spread out. But as they continued to discuss the project, the couple began thinking toward their empty-nest future – and the long-term utility of a third floor. Would anyone bother making the ascent once the kids were out of the house?

Good question, concedes CAB co-founder Brian Hagood. “When we started getting into it,” he says, “we quickly realized we were generating way more space than we needed.” And so bigger, they collectively decided, wasn’t better. CAB then pitched an alternative: in lieu of a massive addition up top, they’d build a trio of smaller ones. One, on the ground floor, would partially infill the large front porch. Another on the second floor would add just over half a metre onto the front, while a larger rear addition would extend the second storey back and shelter the patio. CAB’s modest adjustments wouldn’t just add space; they’d make the existing space more efficient by adding to it in increments.

Upstairs, the front and rear additions added vital square meterage onto each of the bedrooms while expanding the central hallway, now brightened by a skylight. Past a sliding walnut door, a vestibule just off of the hallway now branches off into the master bedroom and gorgeous new master bath – also treated to a skylight – creating an ensuite in the home if – well, when – the parents need some time apart from the kids.

The change was more dramatic on the first floor, though. Shifting the dining room into the infilled porch made enough space to push the kitchen into the middle of the floor plate. The living room, now greatly expanded, has two distinct seating areas and enough space for the entire family to congregate. The rear wall, now free of kitchen cabinets, has been given over to wood-burning fireplace, as well as a large glass sliding door, taking advantage of the southern exposure and providing ample natural light through the entire space, while also transforming the sheltered back patio into an extension of the interior. Despite being gutted, the renovated home feels more like it’s been neatly tailored and able to adjust to the family’s shifting needs. CABARCHITECTS.CA
















