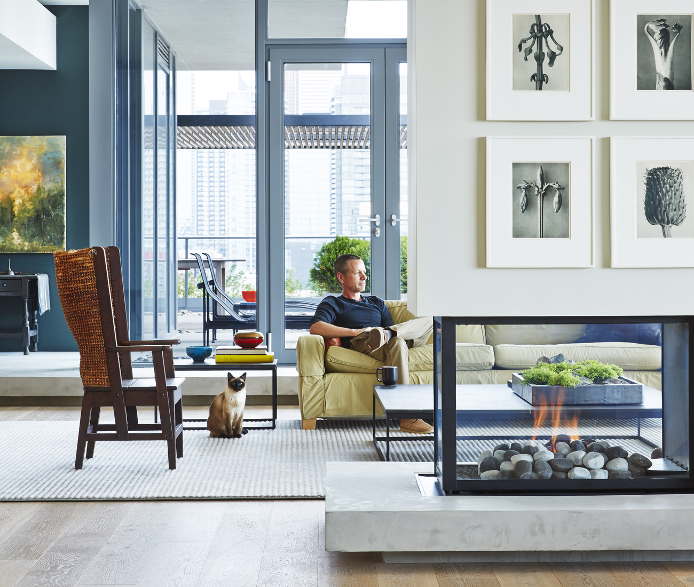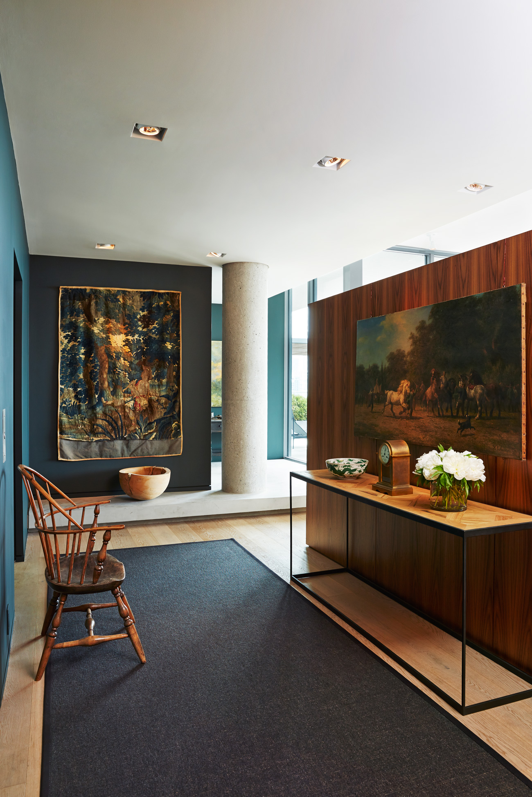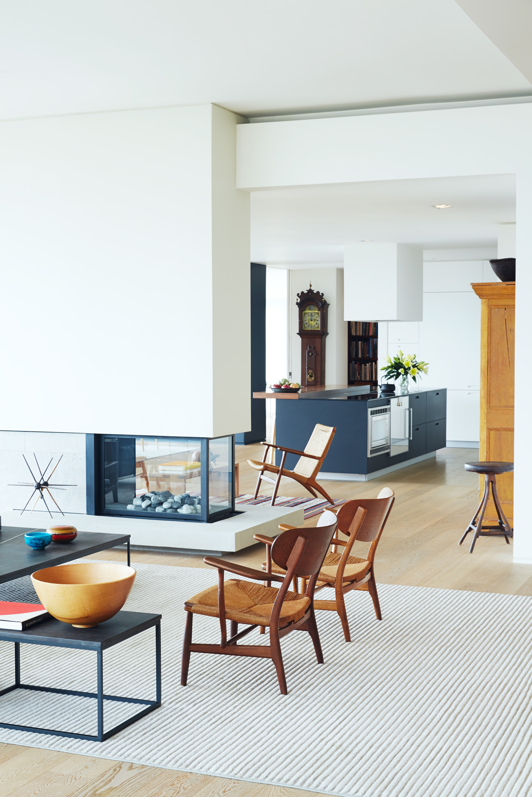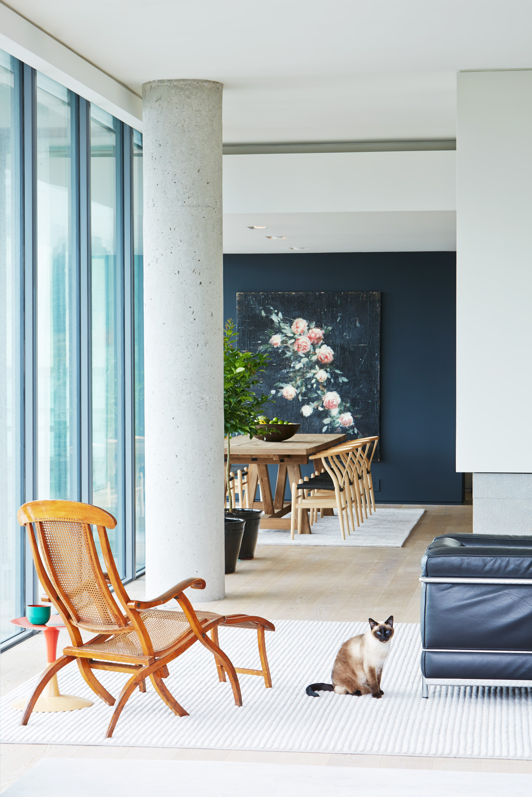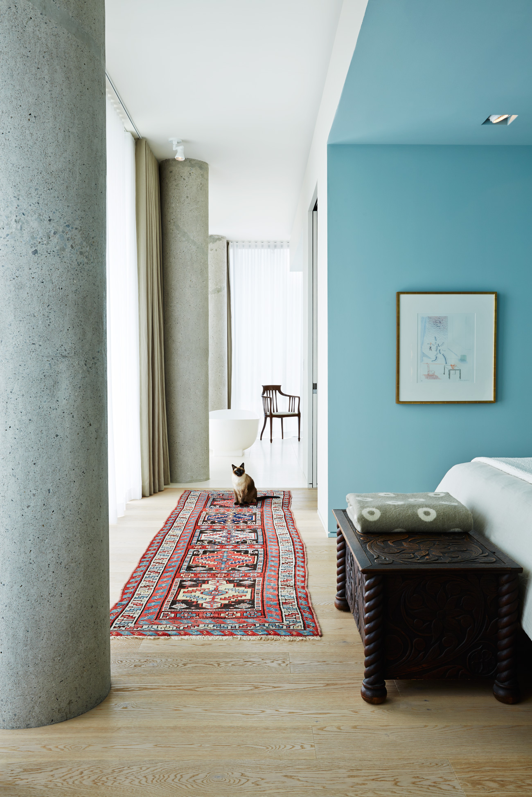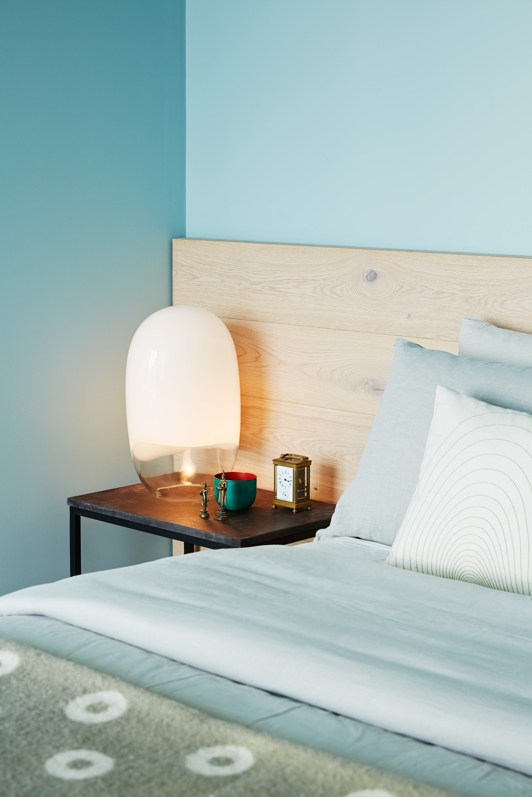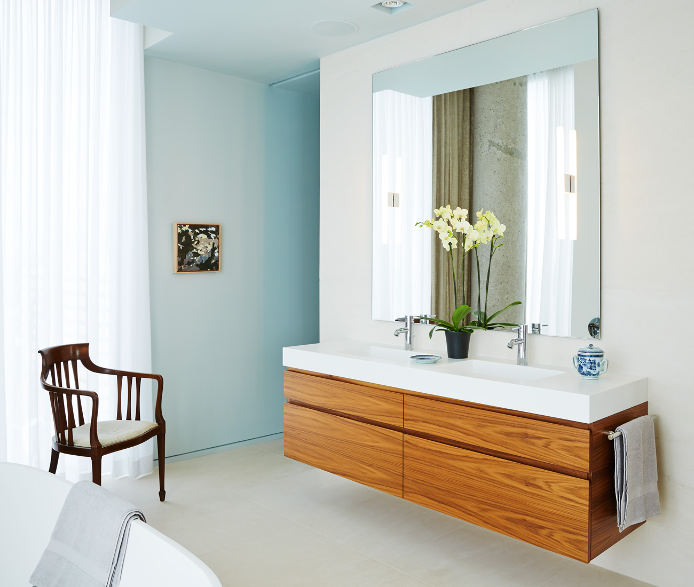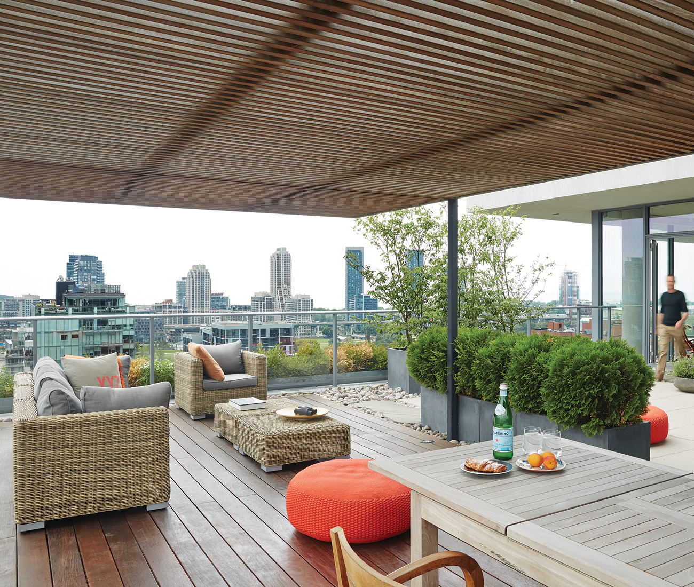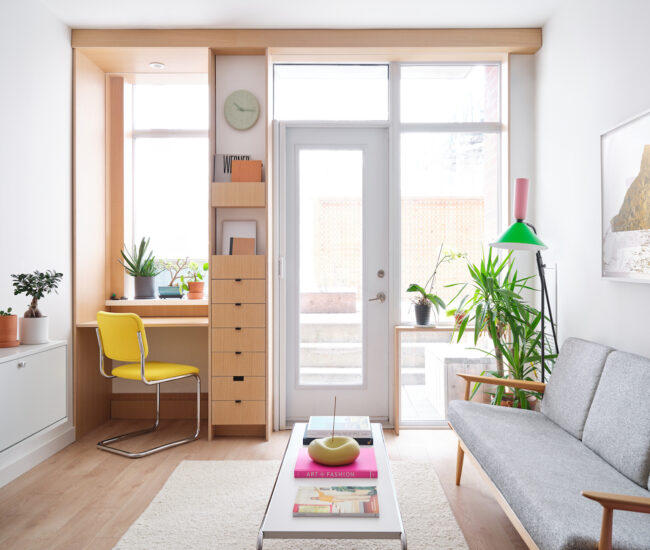Step Inside Toronto’s Most Masterful Penthouse
Veteran industrial designer Tom Deacon grants us an all-access pass to his sky-high palace
When the elevator hits the 16th floor at King and Bathurst, furniture designer Tom Deacon opens the glass door and invites me into his condo. The cozy, walnut-lined foyer, with its swoon-worthy collection of antiques – which includes a 17th-century Flemish tapestry – is a bit of a teaser. Just beyond the hallway, a glimpse of high-rises. And, when we step into the kitchen, the view unfurls into a jaw-dropping panorama that captures Fort York and the hazy lake.

It’s a dramatic change of scenery for Deacon, who has a country house designed by Ian MacDonald in the Mulmur Hills, north of Toronto. Craving a home base downtown, he enlisted the help of friend and fellow industrial-interior designer Andrew Jones. Both are soft-spoken geniuses of modern chair design. Deacon’s portfolio includes the Danforth, the official conference chair of the White House Situation Room; Jones recently won an international competition to devise outdoor seating for Manhattan’s Battery Park.
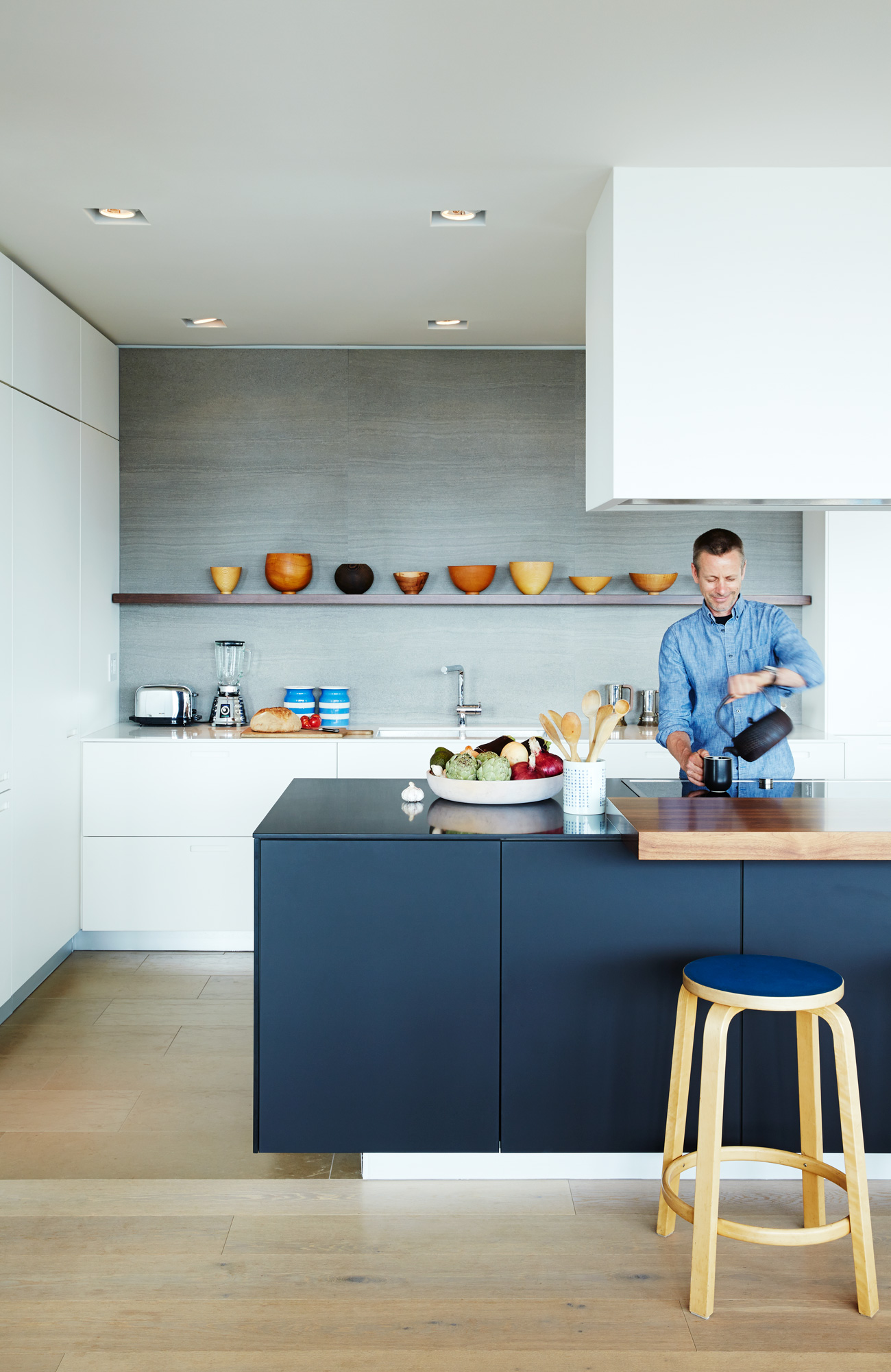
Two years after the penthouse project began, we sit at the dining table against sky-high glazing, hovering above the downtown core. I’m looking east, to a view of the terrace and its ipe pergola framed by the fireplace. Jones, who has come to meet us and sits facing south, enjoys a huge aerial swath of King Street. Deacon, opposite, faces the Varenna kitchen – with its all-white cabinetry, recessed handles and island clad in black-painted glass.

“I wanted to find that balance between expansiveness and inviting views, and carving out very specific places where Tom can relax,” says Jones. Subtle maneuvers – the kitchen’s dropped ceiling, the living area’s seating islands and the triple-sided fireplace that divides the two spaces – achieve just that. The U-shaped, 316-square-metre residence unfolds from this central area as a succession of understated yet breathtaking rooms. From the living room, a concrete ledge steps up onto the terrace, and a study and bathroom are tucked behind the corner. On the opposite side, a bookcase-lined alcove leads, through a barely noticeable door, into the master bedroom and dramatic en suite.
To build a place like this, you need unprecedented access to the condo tower prior to its completion. Deacon lucked out: one of the developers, a friend from architecture school, allowed him to make crucial changes to the floor plan and even the building’s envelope – floor-to-ceiling glass instead of mullions, pivoting instead of sliding doors. To model the interiors, Deacon and Jones used a foam-core maquette, which provided a sense of space superior to any computer rendering, and kept changing the 3-D composition until they’d ironed out every last awkward moment. Then they handed the project over to Peloton Contracting. “I wanted it to feel effortless and quiet, like it had this kind of inevitability about it,” says Jones. “As all good design does,” Deacon adds.

They notched up the homey atmosphere with Deacon’s impressive furniture collection – included, as miniature versions, in the working model. There is nothing brazen about the finished product: this is the domain of the time-worn and the classic. “The show-stopping signature pieces that pack a lot of ideas into one poor little chair – those don’t have much lasting power,” says Deacon. Some of his prized possessions were discovered on his antiquing trips, others – like his 1768 grandfather clock – have descended down the family tree. And then there are Deacon’s own works, like the ash, black cherry and beech bowls made from timber found on his rural property. They line the kitchen shelves – bridging old and new, city and country. ANDREWJONESDESIGN.COM

