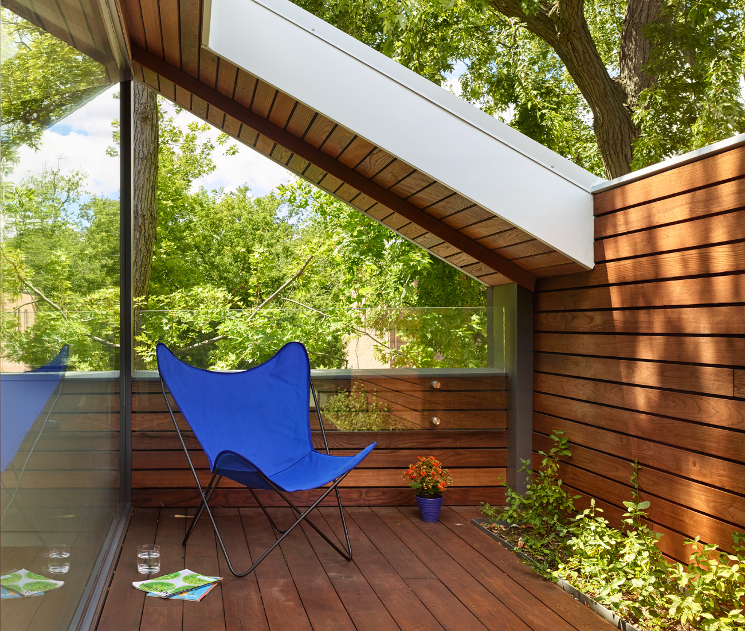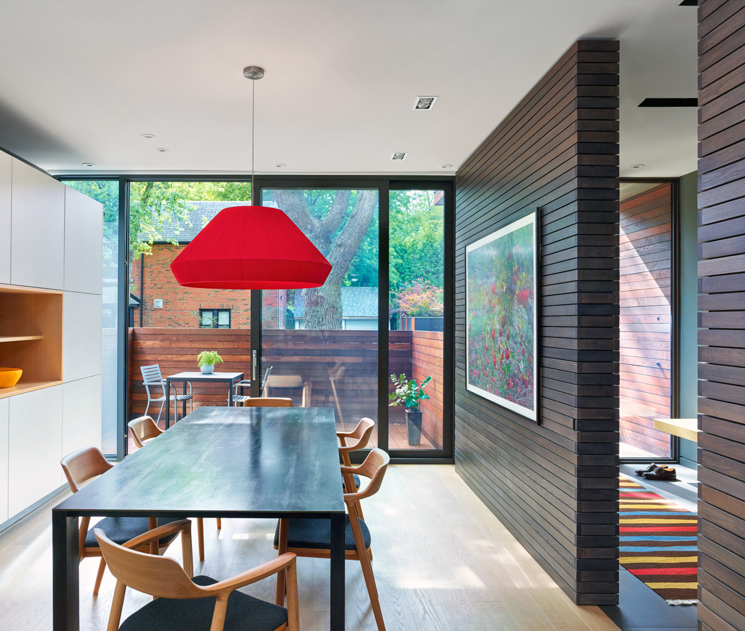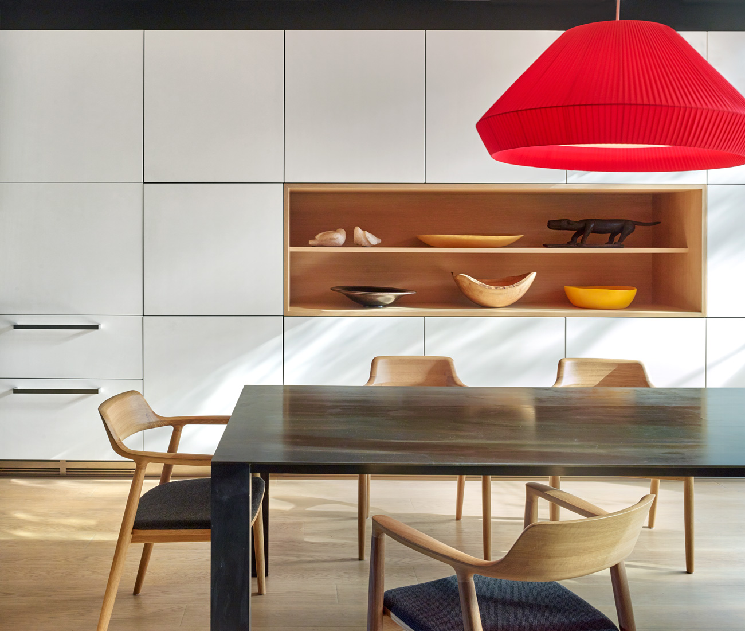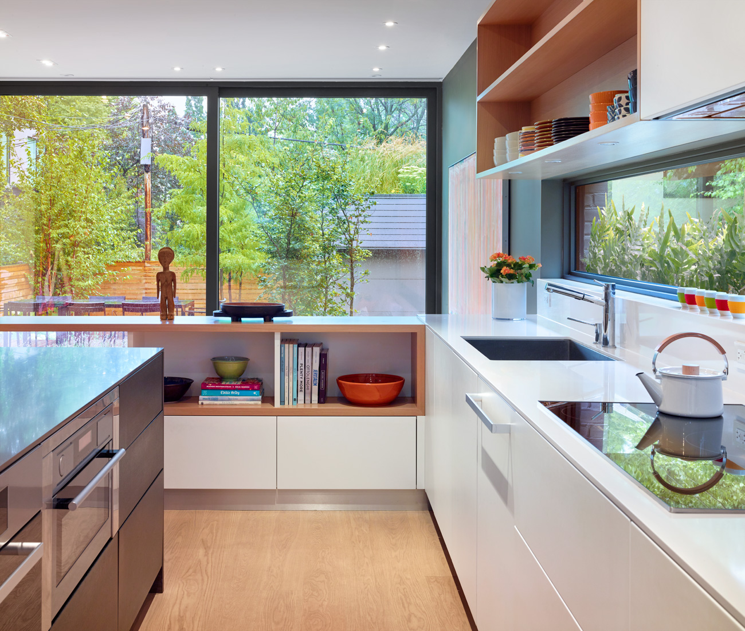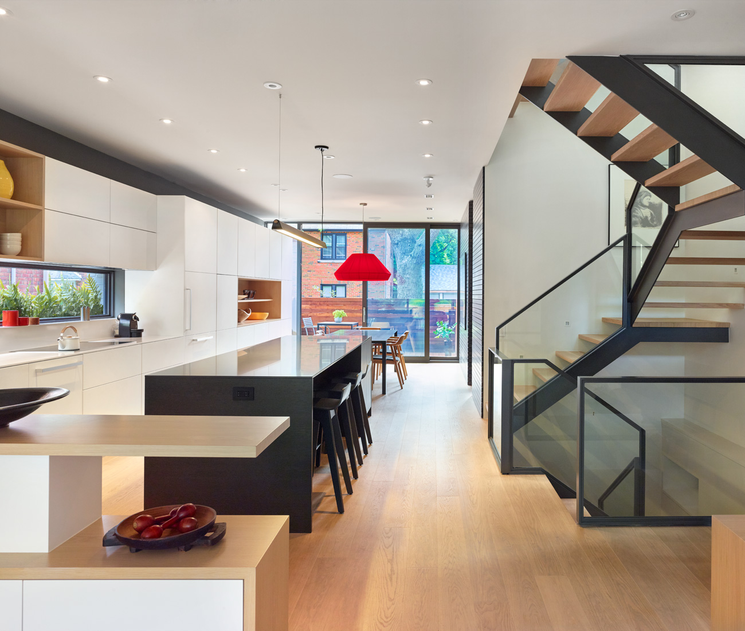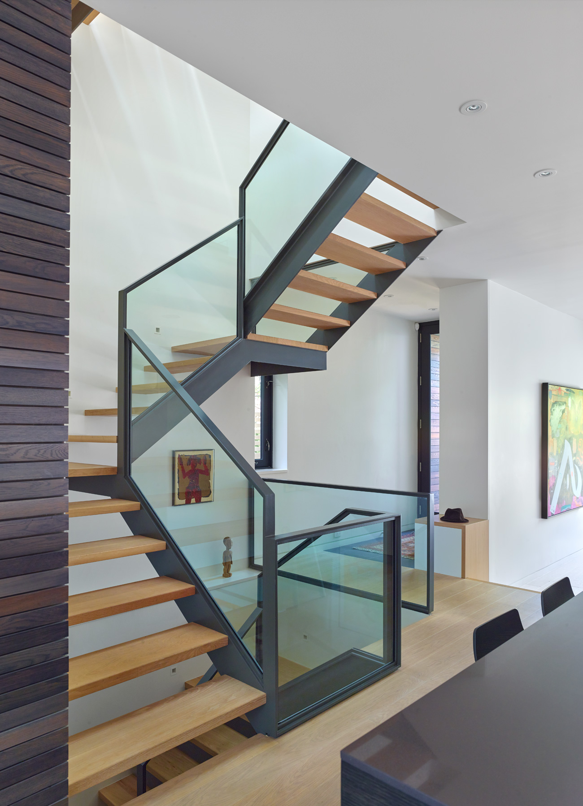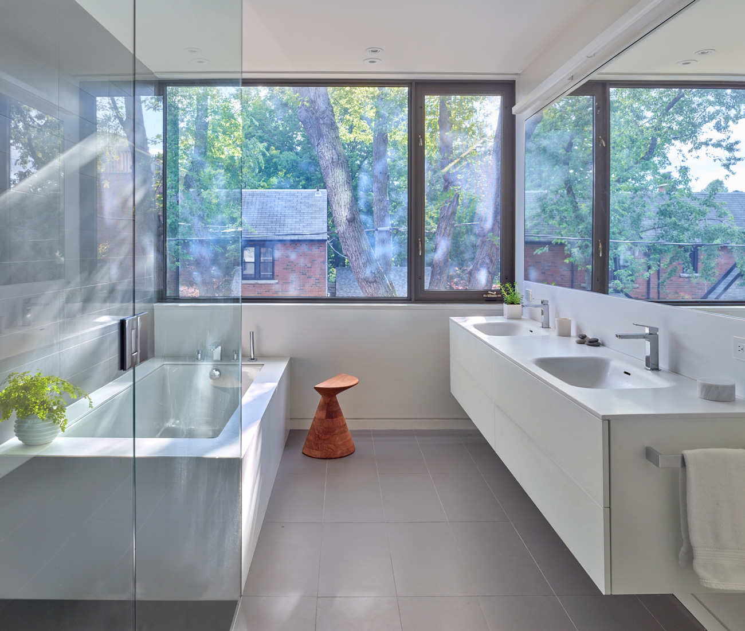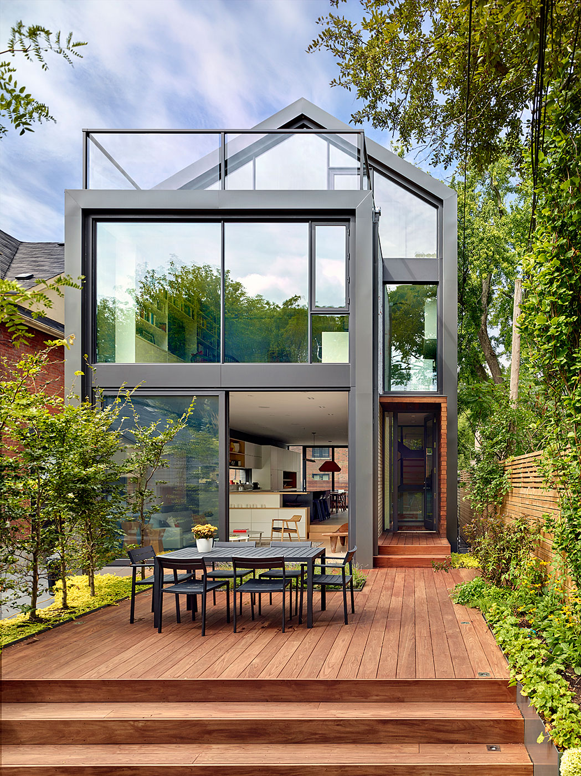A Summerhill Home Explores Outer Space
A green-thumbed architect creates a place to get away while staying put
Skygarden House, as you might expect, gets its name from a patio located on the top floor that sits snug as a motorcycle sidecar off the master bedroom. The space is finished with ash decking and tufts of plants that pop from a recessed planter, and topped by a dreamy canopy from nearby trees. A cutout in the modern pitched roof overhead lets in the sun (and the rain).

The homeowners, who also have a farmhouse in Muskoka, wanted to transport a slice of country calm to the city. Three years ago, they went off with architect Heather Dubbeldam, principal of Dubbeldam Architecture + Design, to search for detached digs with potential. A narrow house with an east-facing backyard caught their eye, though the century home’s 80s renovation had been a total botch job. What’s more, a cockeyed chimney dominated the facade, while a steep roof made for miserable attic space. “We demolished the house, but left the solid brick sides intact and kept the height and footprint the same,” says Dubbeldam, who tweaked the proportions of the roof so that it mimicked the peak of the surrounding houses but made the pitch less severe, allowing for larger rooms.

Today, the 220-square-metre residence is a rhapsody of nature. Snippets of sky and trees emerge through striking windows, from the triangles tucked below the roof to the slick horizontal strip over the kitchen sink, where a strategically placed planter masks the neighbouring brick wall. Book-ended patios off the main floor make the home feel especially spacious when the doors are open.

The front terrace is another captivating detail because it juts off the front of the home. “This is not a traditional way to enter a house. Normally, you don’t walk sideways across your front lawn,” Dubbeldam says, “but we changed the entryway sequence to create this outdoor dining area in the public realm.” Shrouded in slatted ash, the enclosure is at just the right height to make it impossible for passersby to see what’s for dinner.
Concealing a house while retaining light is a common concern for both architects and their clients, who crave all that glass but not the exposure. “Often you’ll drive through a neighbourhood with a beautiful modern house and what do you see? White drapes,” Dubbeldam says. But here, they are not necessary because “we have windows that don’t go floor-to-ceiling and there are aluminum panels in between.”
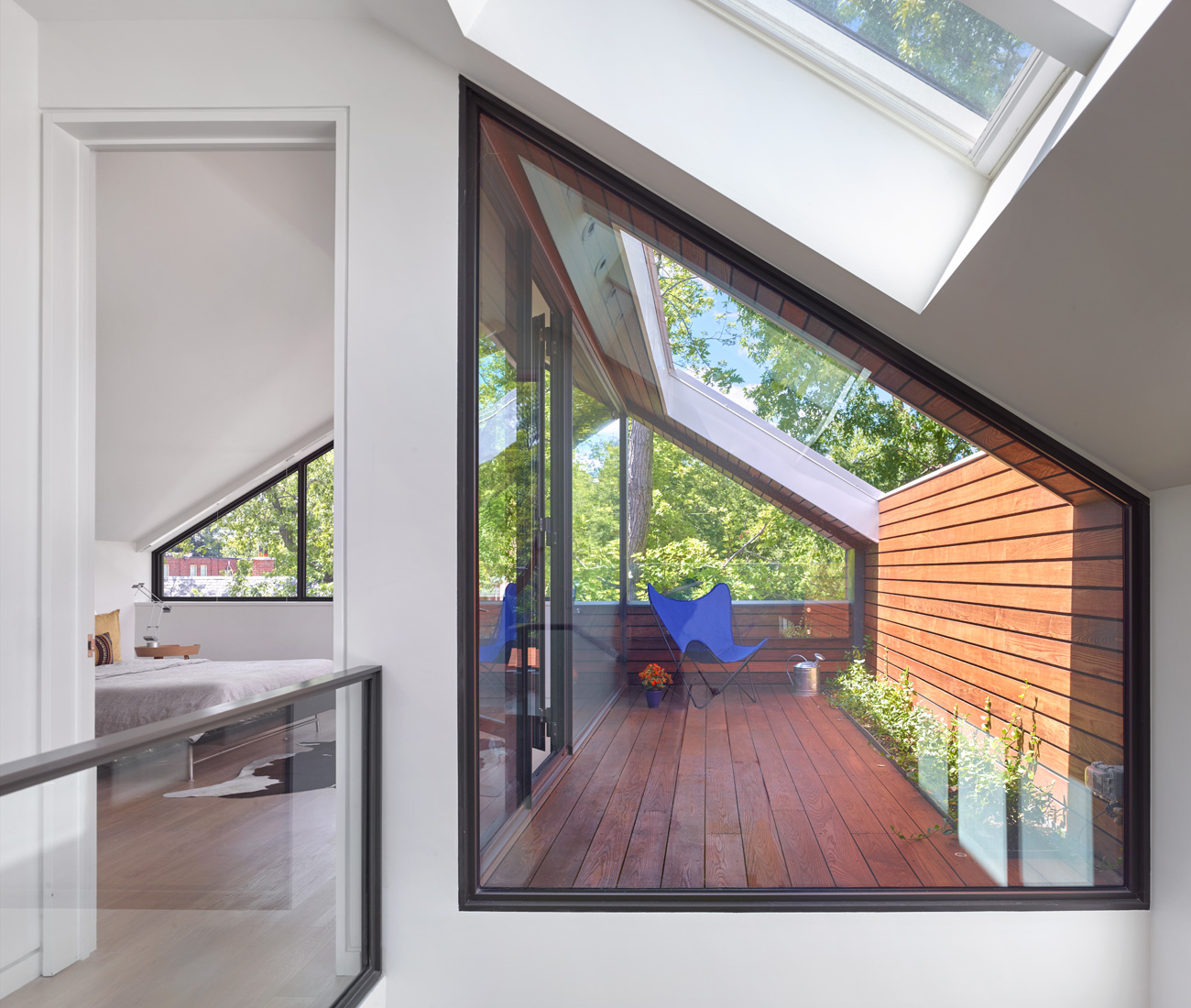
For a resolutely modern house, it’s not austere, says the owner. It’s comfortable and tranquil, but not without its pleasant surprises. “The nicest place to sleep is in what I call 3E – third-floor east – where you look out over the balcony with the trees and the leaves falling. You can see over Yonge Street and the buildings and lights.” Looking through the A-frame of glass, he continues, makes you “feel like being in a tent – but better.”
This project was named an OAA Awards 2016 Design Excellence Winner. Congratulations to Heather Dubbeldam!

