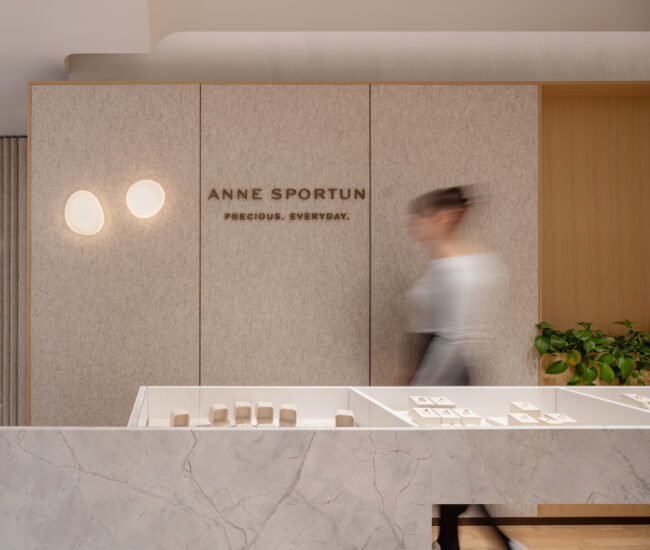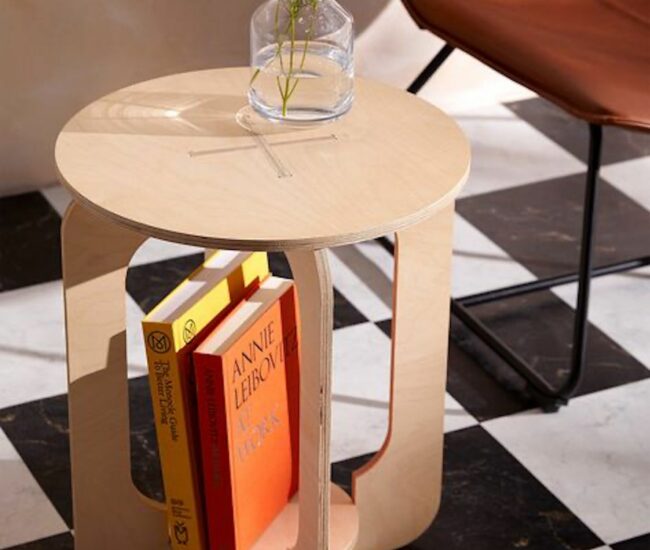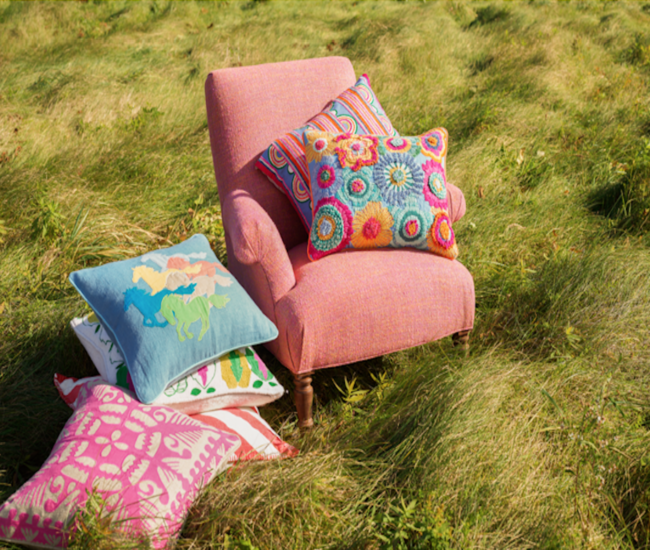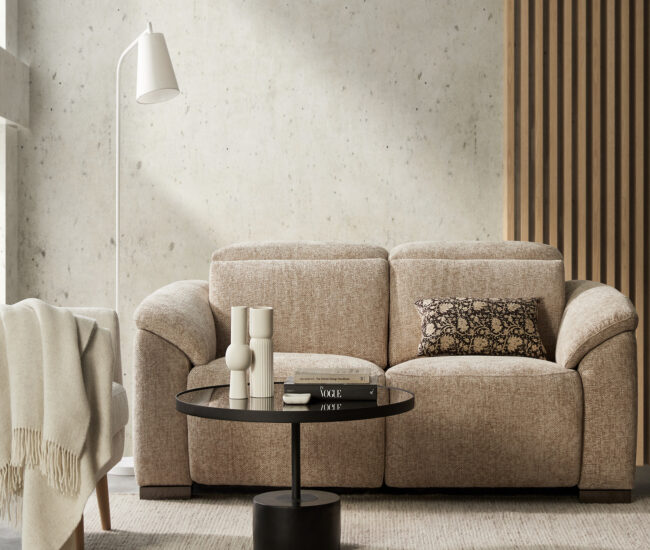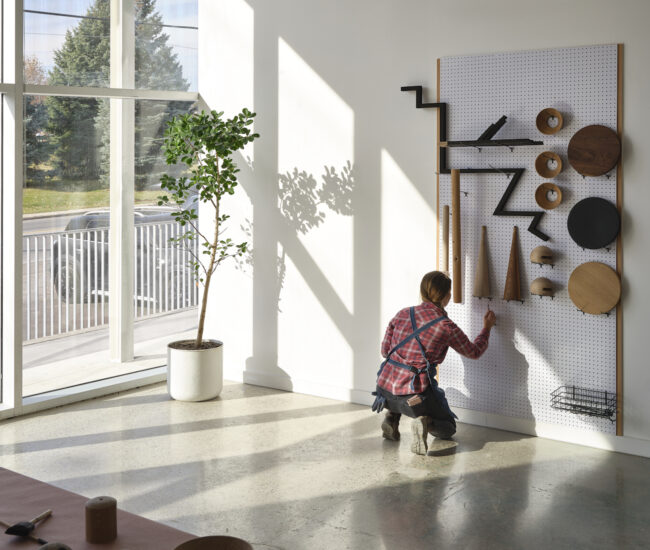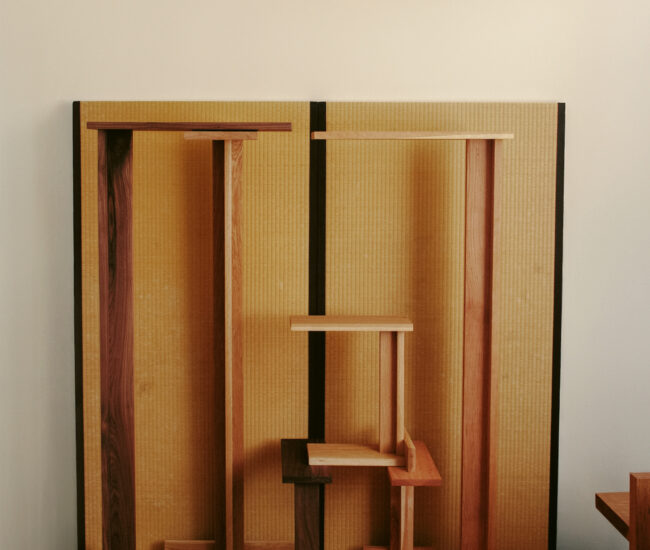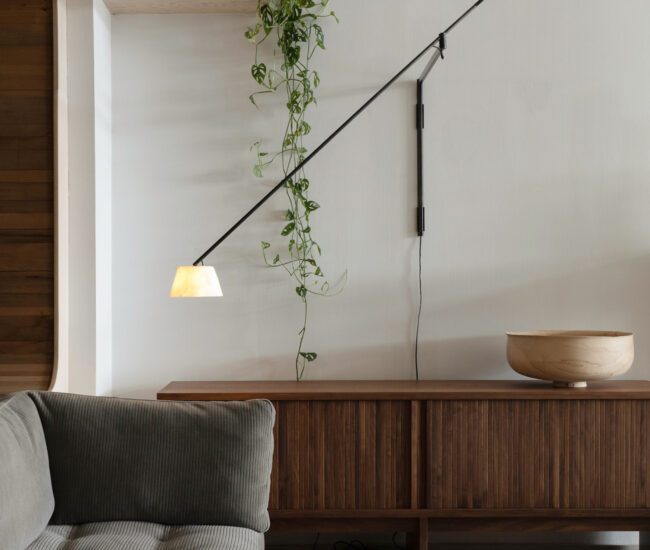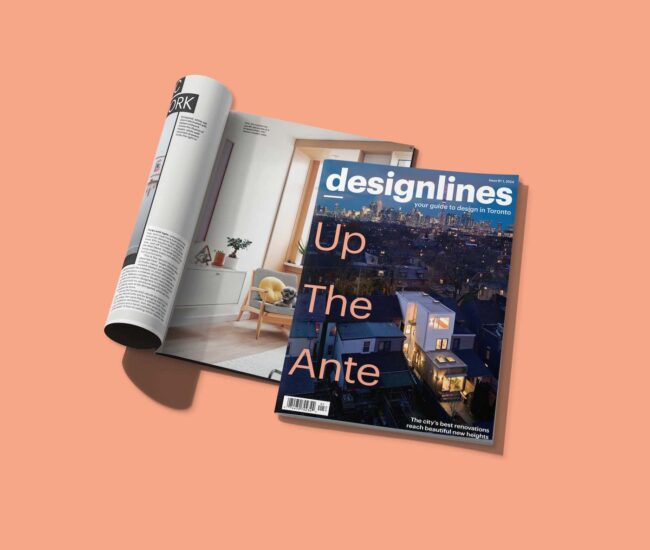From Horror to Hygge, and Every Step Along the Way
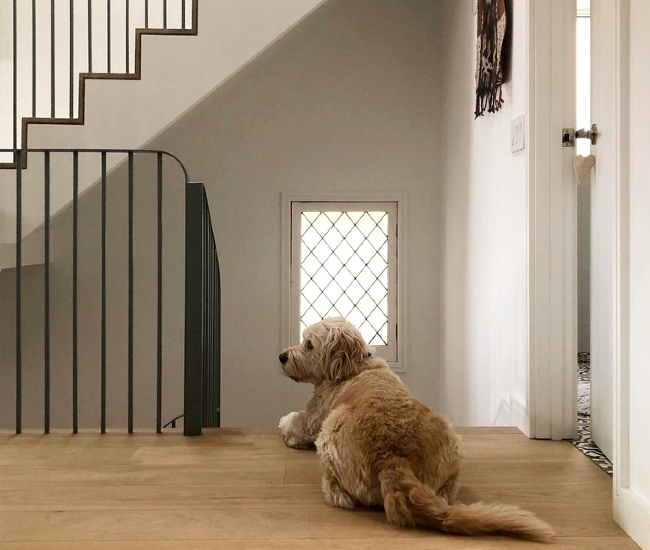
Most architects and designers only show off their projects once they’re finished. Nicky Bruun-Meyer took to Instagram to do the opposite
Most aspiring homeowners probably wouldn’t have given the Edwardian a second look. Worn down by years of haphazard maintenance and, inside, obscured by hoarded collections of newspapers, vinyl and old books – more than 6000 of them – it was difficult to see it as either a teardown or more work than it was worth to keep standing.
View this post on Instagram
For all of the home’s (very) apparent flaws, though, it had good bones, and architect Nicky Bruun-Meyer saw its hygge potential. Underneath the collection of bric-a-brac, a carved stone fireplace; behind the stacks of books, bay windows with unique upper panels; and way up in the turret, a cathedral ceiling just waiting to happen. “An essential component to identifying a diamond in the rough,” said Bruun-Meyer in an Instagram post, “is seeing the possibilities of found spaces.”
View this post on Instagram
That was over two years and nearly 170 posts ago. Since then, Bruun-Meyer has transformed the home from a rundown state into a contemporary, heritage-inflected gem, documenting every demolition, permit and milestone along the way in an apty-named Instagram account, @FromHorrortoHygge. Since she’s the owner, architect and designer Bruun-Meyer figured that people might be curious about how she would tackle the project. It would also help her mark progress – and inspire her to keep going – during a reno that saw multiple setbacks.
View this post on Instagram
A few stand out to Bruun-Meyer. The previous owner had enclosed the original deck, which Bruun-Meyer wanted to incorporate as a full addition to the home, but she ultimately had to tear it down and start from scratch. Her engineer initially told her that the open cathedral ceiling that had been in her mind’s eye since the start was unworkable – another hurdle that, eventually, they developed a solution for. Then there was the weird stuff, like finding carpeting under the floor joists. And later, of course, the pandemic set it in, which disrupted her timeline. “Like any reno, it was kind of one step forward, two steps back,” says Bruun-Meyer.
View this post on Instagram
Follow along, though, and from the gutted space a home takes shape. The so-called void, a foreboding, cable-strewn three storey drop, becomes a bright sky-lit stair with a custom steel railing. The old stone fireplace finally emerges and gets re-tiled (as does the front entrance, with input from her followers). The home’s restored stained glass windows get put back in, the rear addition gets rebuilt and, eventually, amidst the finishing touches Bruun-Meyer spends her first night in her nearly-finished home.
View this post on Instagram
Home renos are rarely shown off in their unfinished state. Architects and designers typically wait until every last detail is addressed – after all, why show off an incomplete project? But Bruun-Meyer’s long journey designing and building her hygge home shows the truth of it: these spaces don’t just happen on their own. They take the work, ingenuity and commitment of scores of people, especially when dealing with the unexpected. “We often get the glossy photos of the finished home,” says Bruun-Meyer, “but I wanted to show people all the effort that goes into it. It’s a small community, so everyone appreciates the help.”
View this post on Instagram

