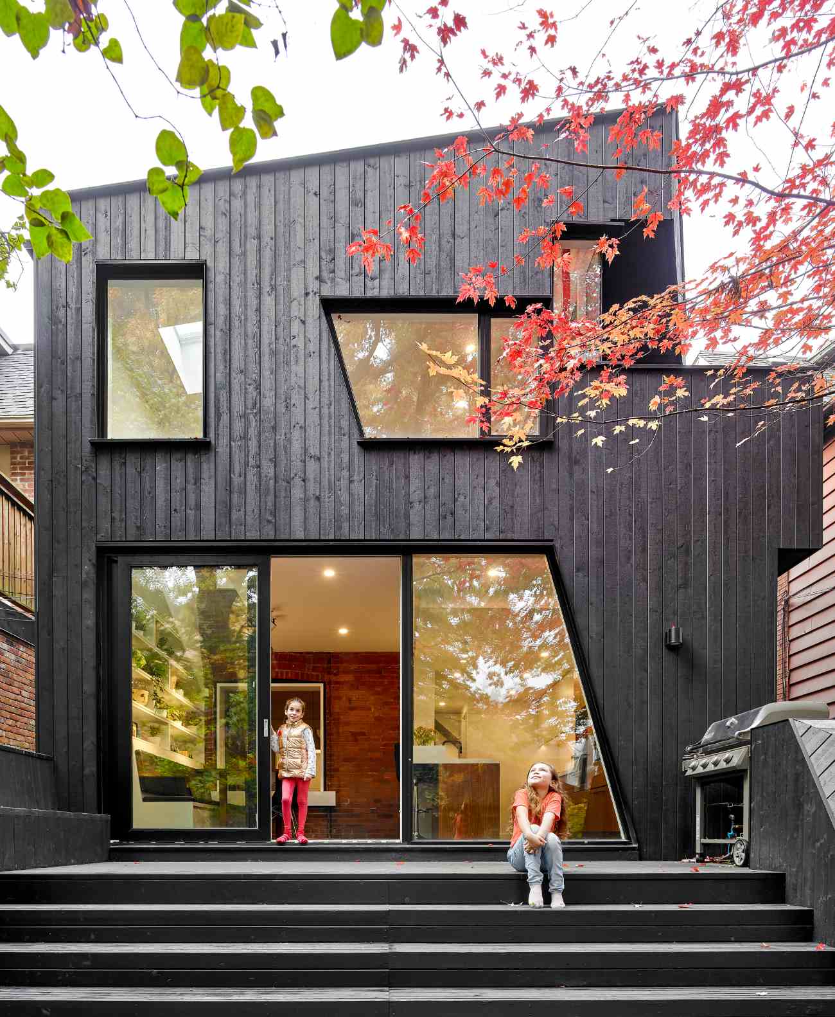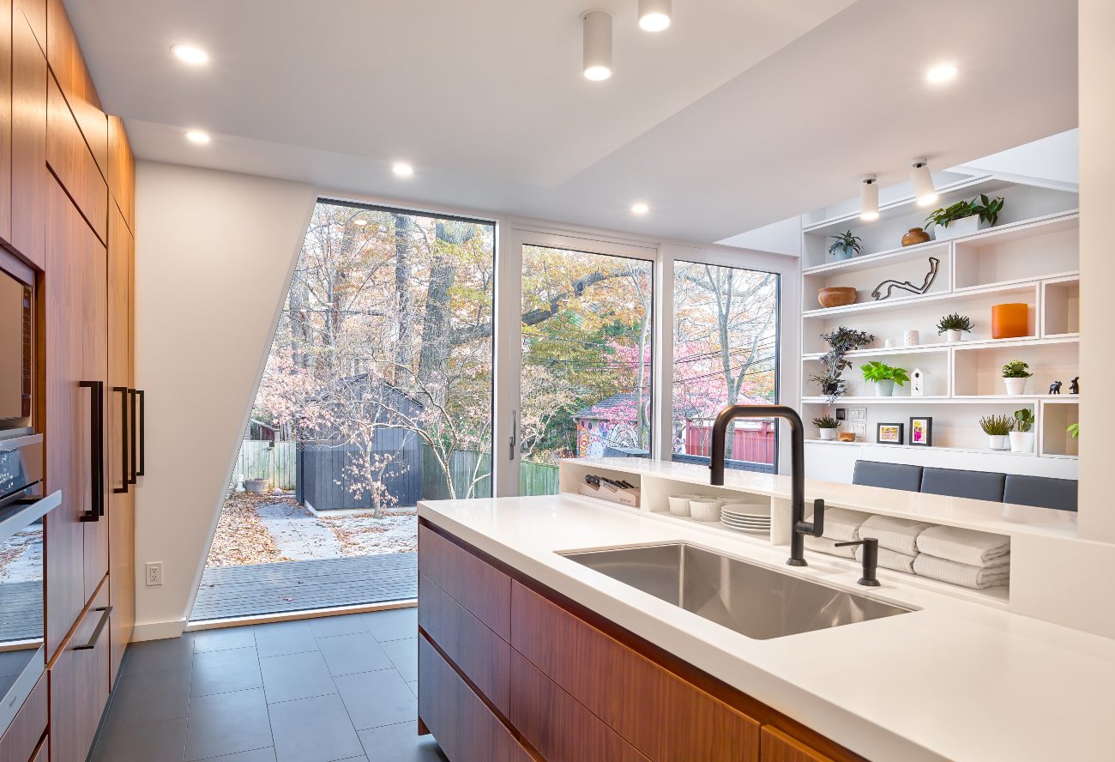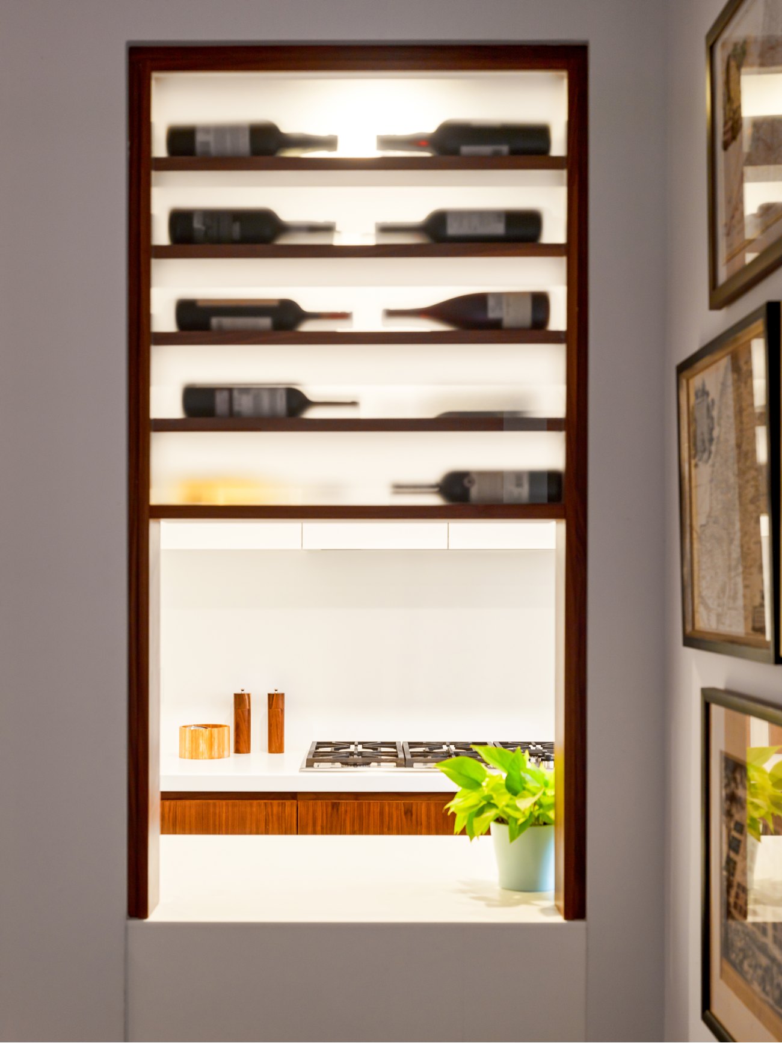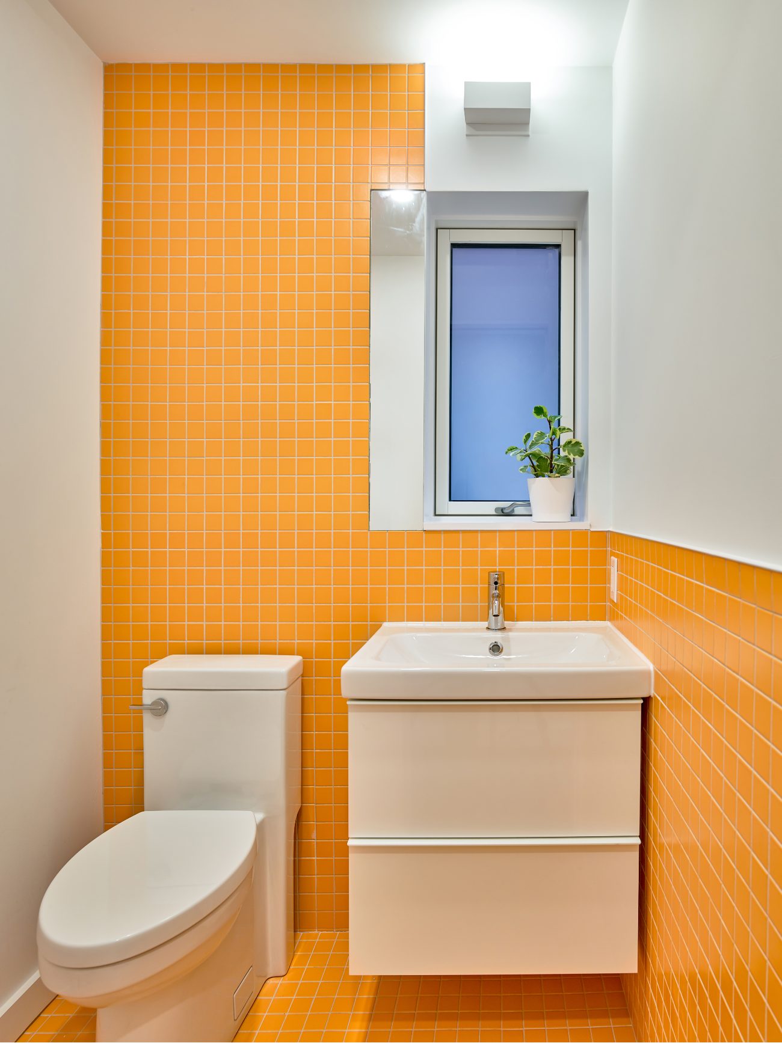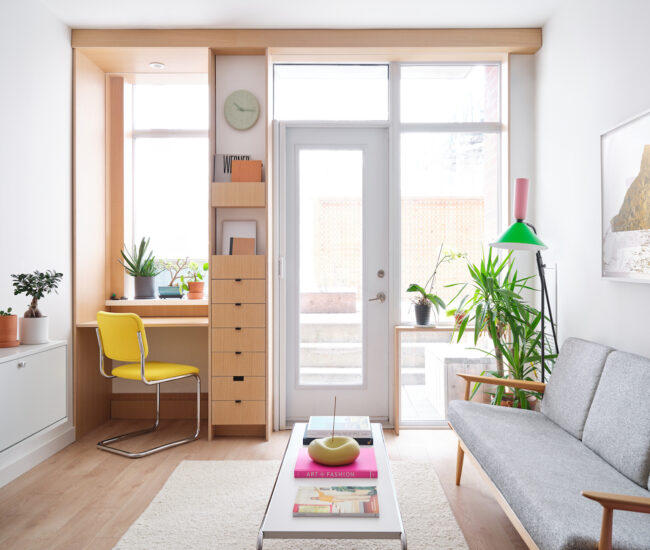How a Black Wood Clad Extension Re-Invented an Old Edwardian
Designed by large [medium] design office, the sculptural addition injected just enough connection throughout the home to change it entirely
When Francesco Martire and Nadia Cannataro, co-founders of large [medium] design office, first saw the Casa Loma Edwardian’s existing rear addition, they could tell that its best days were behind it. It was draughty, with barely-there insulation and, despite providing extra space for the family, felt closed off from the rest of the home. In short, its lifespan was at an end. “They could feel raccoons pushing up on the subfloor,” says Martire.

It had to go, and did. In its place, Martire and Cannataro designed an addition that kept the best features of the first one – a second-storey deck, a den for the kids – while adding what would essentially become a family hub, suitable for a meal, homework or board games. Martire and Cannataro contracted the build to Catalyst Design Build, and brought in Blackwell Structural Engineers to assist with the addition’s unique framework.

Vital to its function in this new role was a series of moderated connections to the rest of the home, providing a sense of closeness – but not too much. A break between the first and second floors, for example, keeps the kids within earshot while the parents are downstairs, and any mess they make is kept out of sight during dinner. The home’s original rear facade was retained as well, with the back window re-purposed as a cutout into the formal dining room. An old doorway, cut off by the galley kitchen, was given the same treatment. That connection extends outdoors, too, where a floor-to-ceiling window opens onto a broad patio for an unobstructed view of the backyard where, in warmer months, a dense canopy forms a natural brise soleil.

From the outset, the clients wanted a sculpted exterior, as well. And despite its wholly modern look, the unconventional geometry of the addition is a response to the Edwardian’s gabled roof. Riffing off of it, Martire lent a shallow, one-way pitch to the addition’s roof, with each odd-angled window and patio guard playing off of it in turn. The home and addition are distinct, but in dialogue. “On the outside, the volumetric expression really becomes its own thing,” says Martire. “But on the inside, it works quite seamlessly.”

Since finishing the project, Martire has chatted with his former clients. By luck, the project was finished before the pandemic set in, which the new addition has made far more tolerable than it otherwise could’ve been. Like so many of us have learned, connection – but not too much – might just be the secret to a happy home. As of yet, though, there’s no word on the raccoons. LARGEMDO.COM


