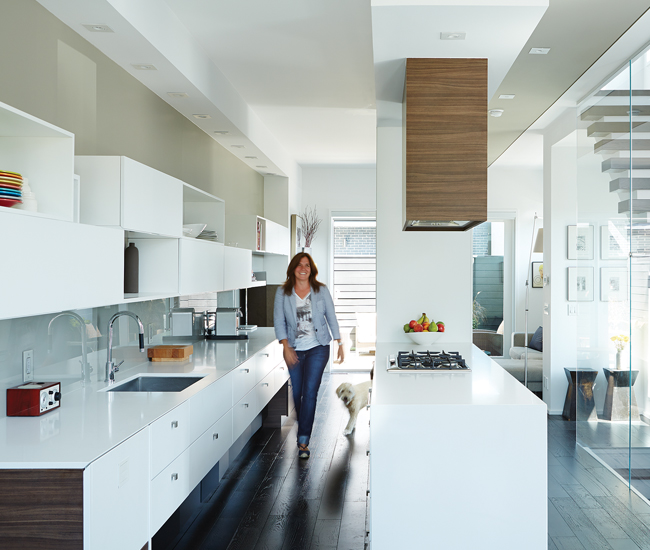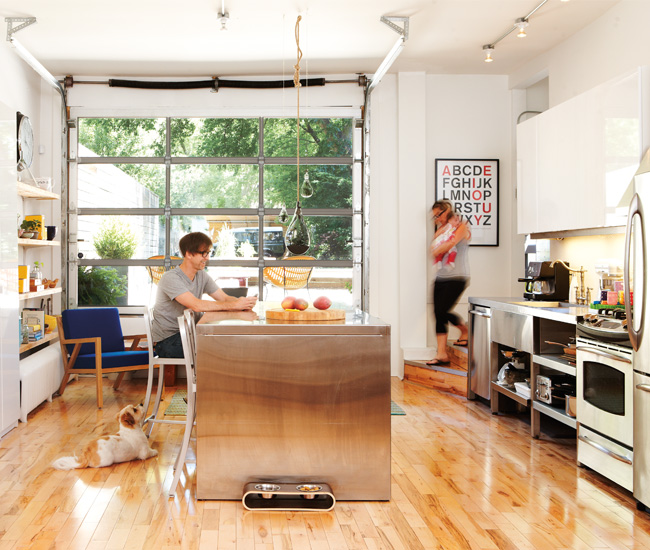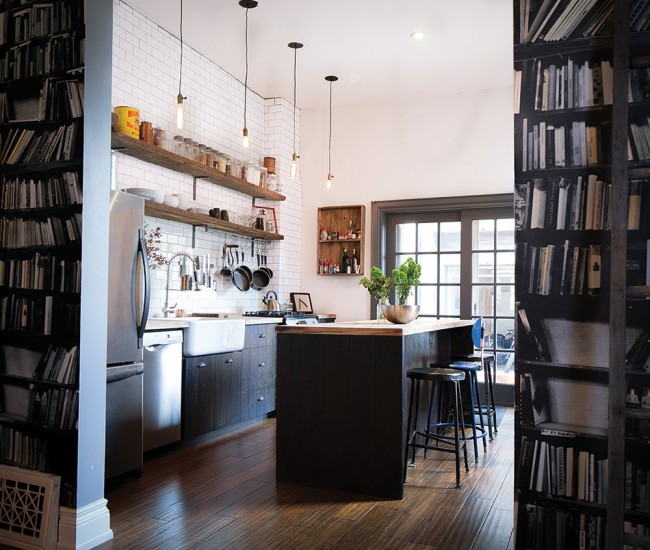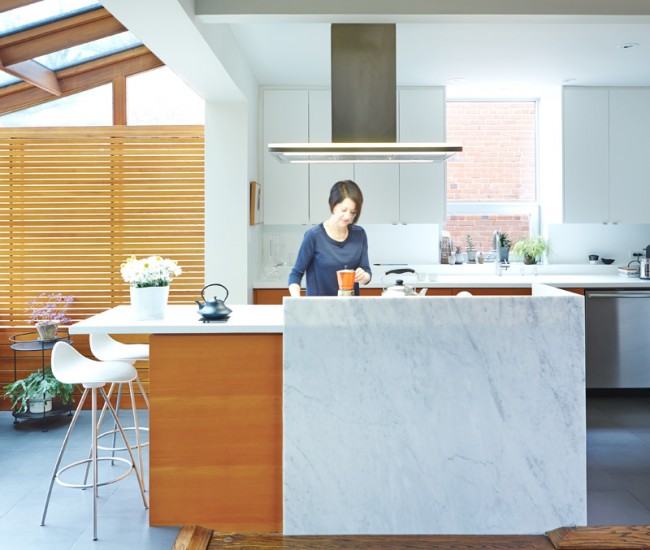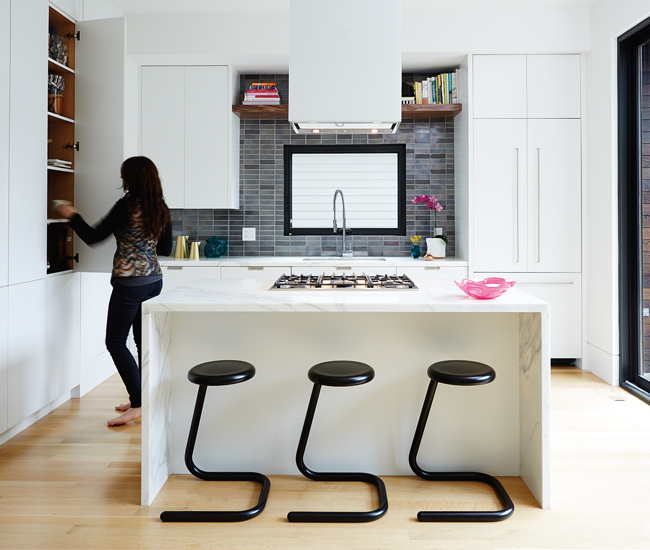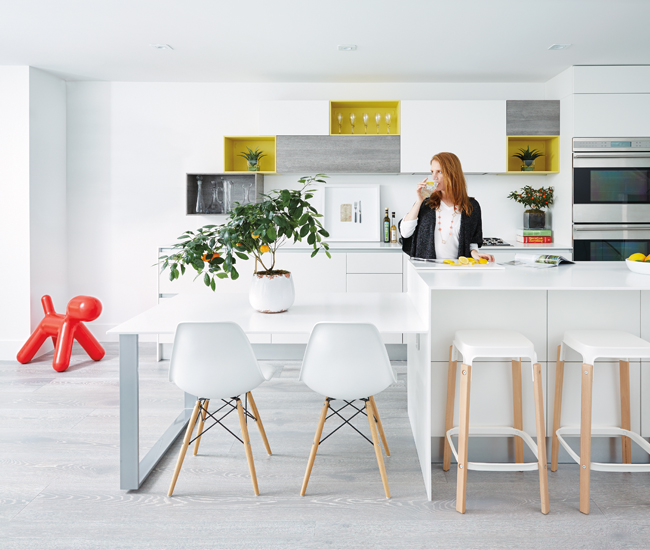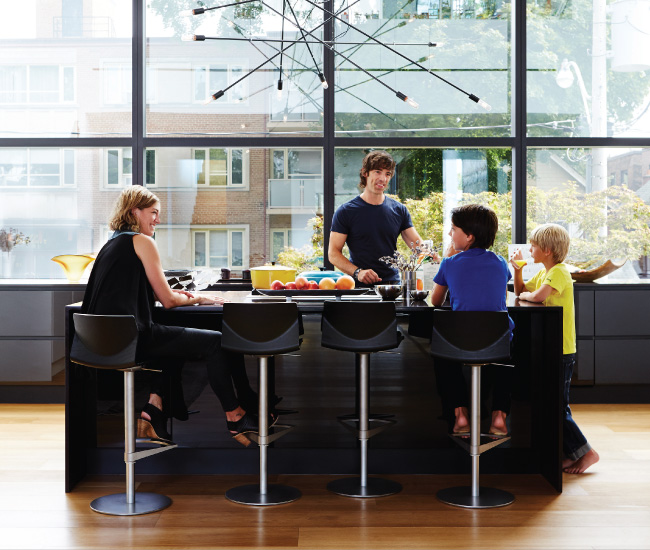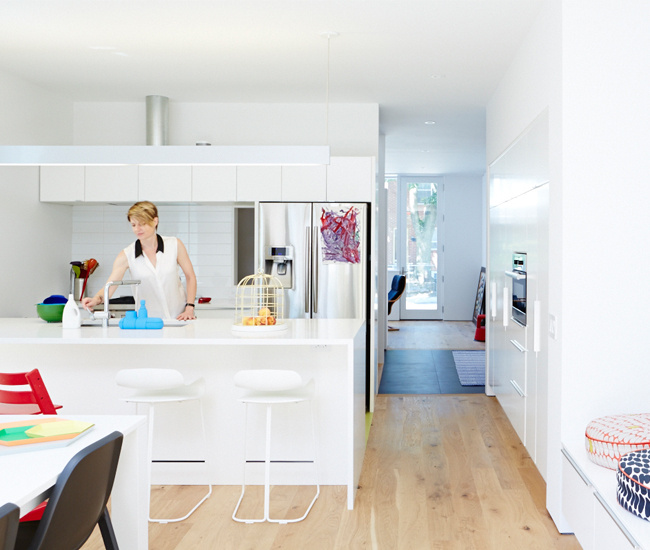22 Kitchen Design Ideas from Inspiring Toronto Homes
From Roncesvalles to Rosedale, here are 22 kitchen design ideas from Toronto’s most inspiring home cookeries
Raise your hand if you could use some kitchen design ideas. Couldn’t we all? Layout, materials, and appliances are important parts of creating a functional and aesthetically pleasing space. Let’s take a look at what these cucinas, crafted by some of Toronto’s best architects and interior designers, have in store.
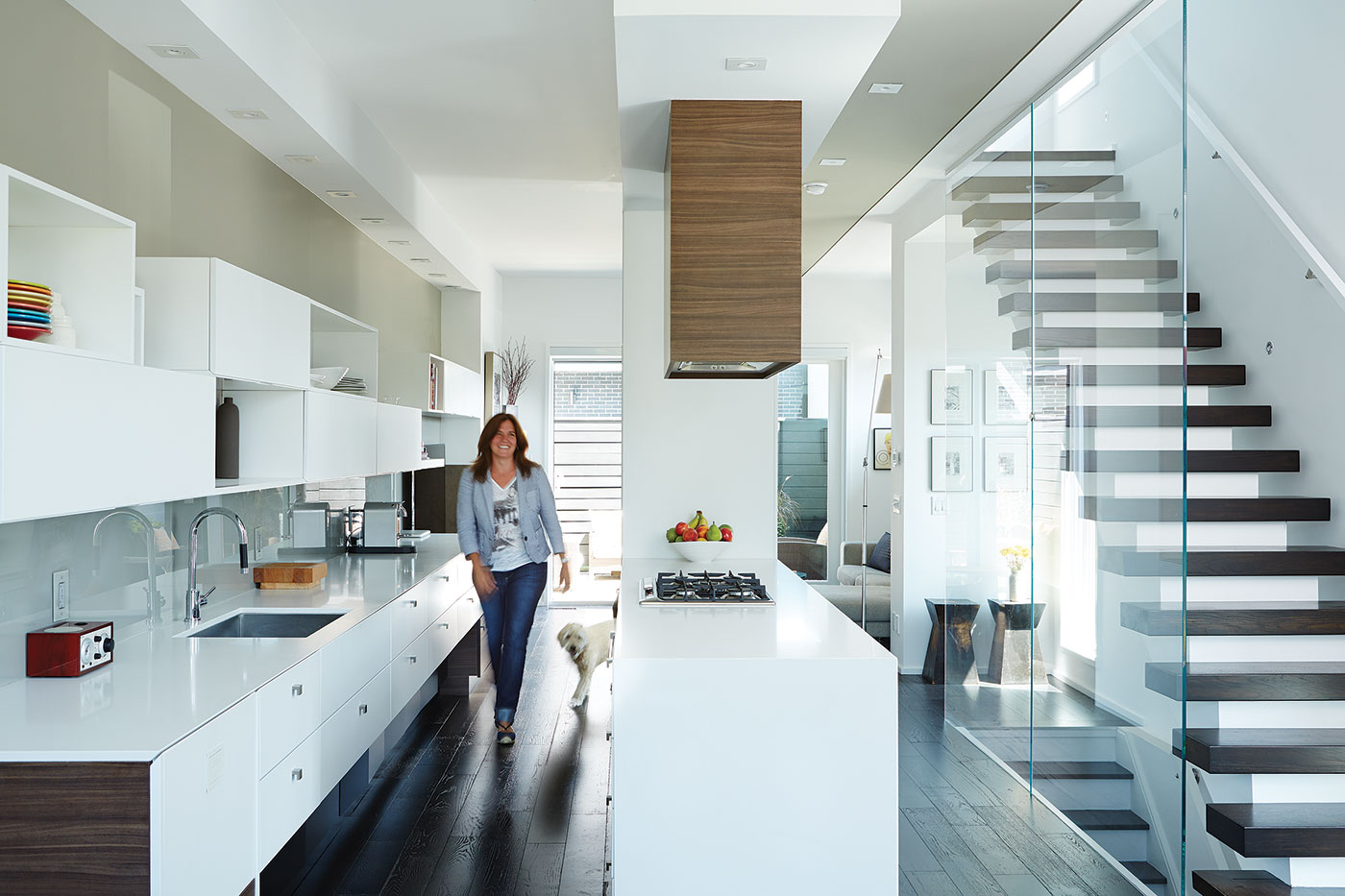
Jill and Pollie take a spin around the Caesarstone-topped kitchen island anchoring the seamless ground level.
1. Link Living and Cooking Spaces
This Cecconi Simone-designed townhouse, home to a craft beer company manager and her partner, has a supple yet compact layout. Open–faced Cartier cupboards in the slim galley kitchen step down to living–room shelving at the back, providing a great kitchen design.

2. Create Connections
The owners of Stylegarage transformed this Mimico property from a dry goods store into a sunshine-filled family home. Here, an industrial garage door rolls up to link the house’s kitchen to their breezy backyard’s barbecue and dining space.

3. Level Up
Welcome to this skylight-filled Roncesvalles rebuild by Altius Architects. The kitchen dominates a raised platform and is bookended by a sunken media room at the front of the house and the living room at the rear. These varying elevations lend the slender space depth. To elongate the room, thin suspension lights were installed above the broad Carrara marble–topped island. That’s a pretty great kitchen design idea.

4. Contrast Traditional and Contemporary Elements
Interior designer Alison Milne was enlisted by a vintage-loving Bay Streeter to create this moody, masculine space. In the kitchen, Milne used white subway tile to offset dark wooden cabinetry. This she had burned and dinged to create an old-timey look. Oak shelves are hoisted on industrial-strength brackets above an apron-front sink from Roman Bath Centre.

5. Break Down Barriers
Graphic designers Glenda Rissman and Derwyn Goodall loved the period elements scattered throughout their 70-year-old home but the couple wanted an open kitchen. With the help of designer Andrew Jones, they removed a confining dining room wall and rebuilt their cookery in birch veneer, marble and white Corian.
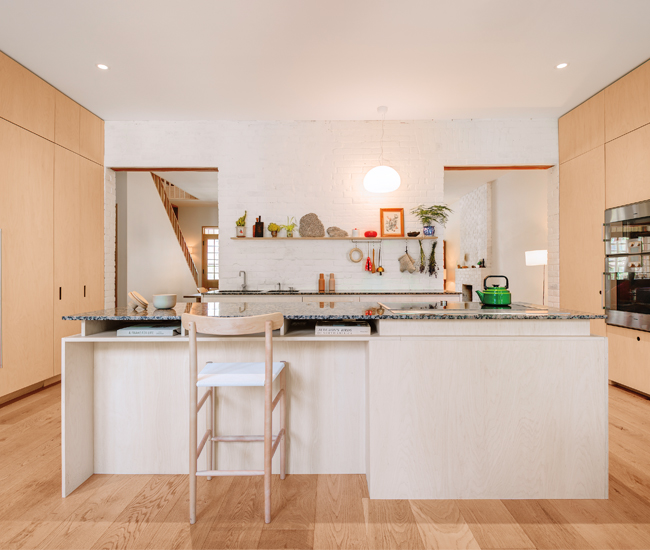
6. Put Everything in its Place
Design Architecture Everyday renovated a Parkdale Victorian for two lovers of all things Danish. Now a Scandinavian aesthetic pervades throughout this woodsy retreat, The maple-clad kitchen’s seamless wall of cabinets was purpose-built by millworker Kevin Karst for everything inside. Cleverly, the clients mapped out where they wanted each pot and pan to be ahead of time. Now that’s a great kitchen design idea.
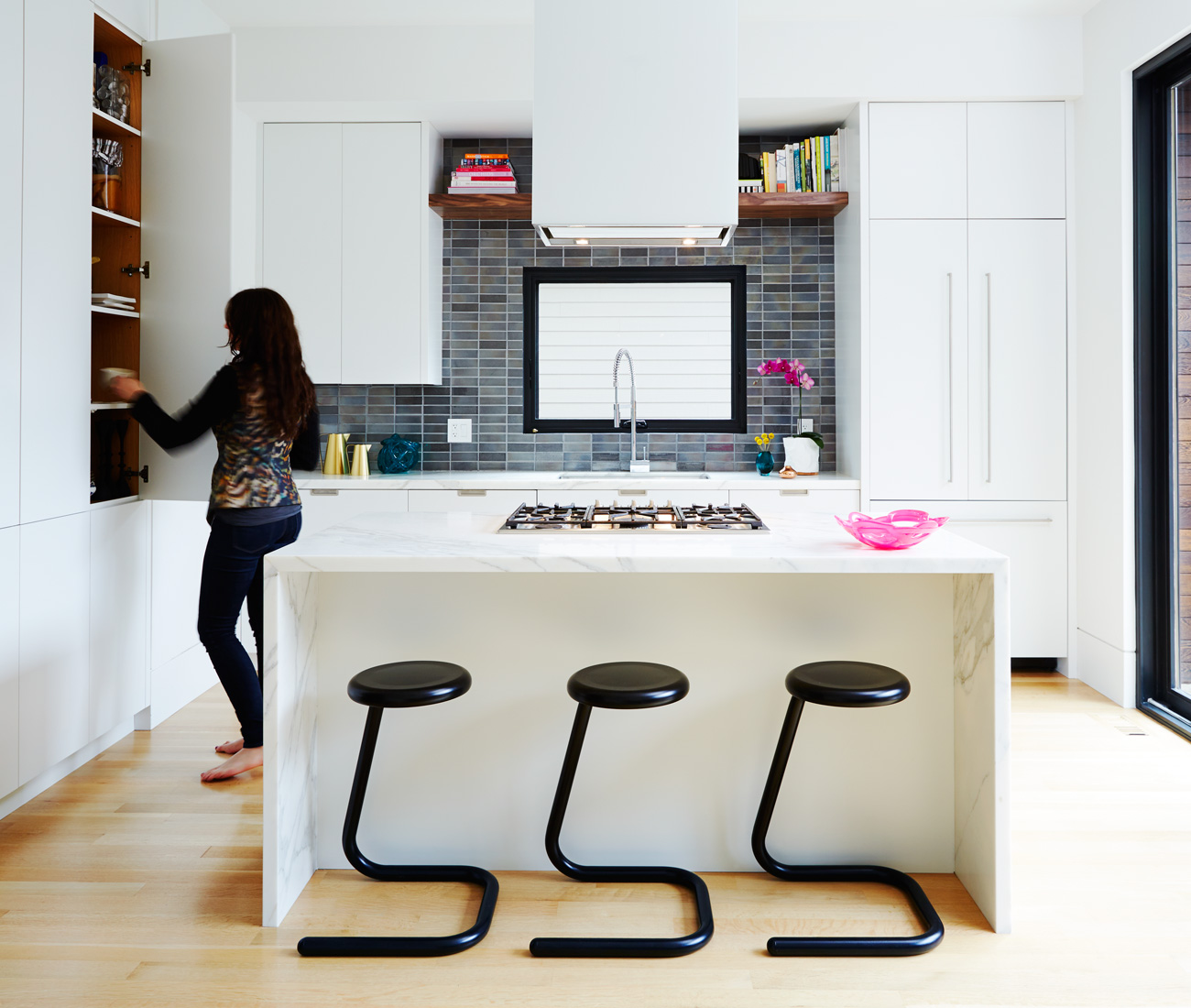
7. Be Detail-Oriented
Set stylist Alanna Davey and contractor Phil DeBarros fastidiously mapped out every aspect of their Parkdale abode. A seamless slab of Calacatta marble – only six centimetres thick – was installed flush with the kitchen cabinetry. To match, the same marble was chosen to clad the waterfall island.

8. Opt for Colourful Cabinetry
Steel-blue Scavolini kitchen cabinetry sets the mood in this renovated Rosedale cottage, refreshed by interior designer Mazen El-Abdallah. The blue is reinforced by elegant furnishings in the shared living-dining space, including these armchairs from Hollace Cluny.

9. Mix Eclectic Finishes
Two Toronto design darlings – Matt Carr, design director of Umbra, and Joyce Lo, co-director of the Drake General Store – combine aesthetics in their Dufferin Grove home. Design studio MSDS, which coordinated most of the kitchen’s updates, customized IKEA cabinets with mint-green fronts, brass pulls, and Quartzite countertops that transition into backsplashes. Oak shelves provide a place for eclectic accessories, and match the oak planks cladding two walls and part of the ceiling.
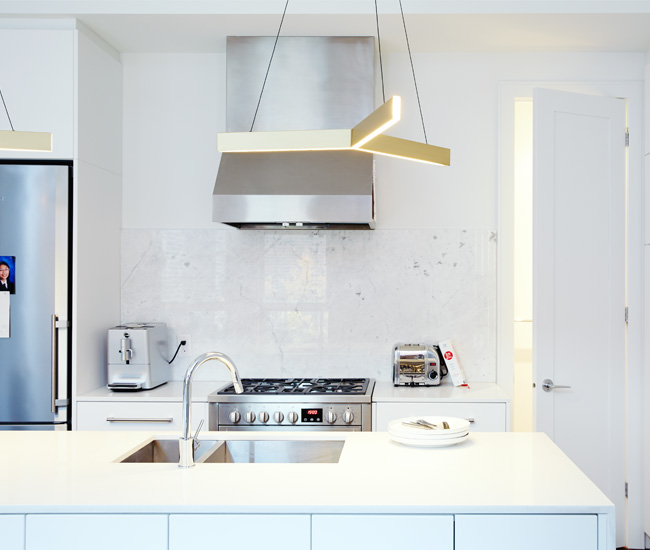
10. Kitchen Design Ideas: See The Light
Tasked with transforming one of Toronto’s converted church condos into a contemporary home, designer Alison Milne sought out heavenly art and graceful furnishings. Milne installed two brass Tri pendants by Australia’s Resident Studio in the kitchen to create impact and a divine glow.

11. Integrate Storage Space
Williamson Chong’s design for this multigenerational family home in the Annex wraps the ground floor in oak panelling. Beautiful bevelled-edge panels conceal ample storage space. Shelving embedded in this north-facing wall now houses everything from canned goods to camping gear.
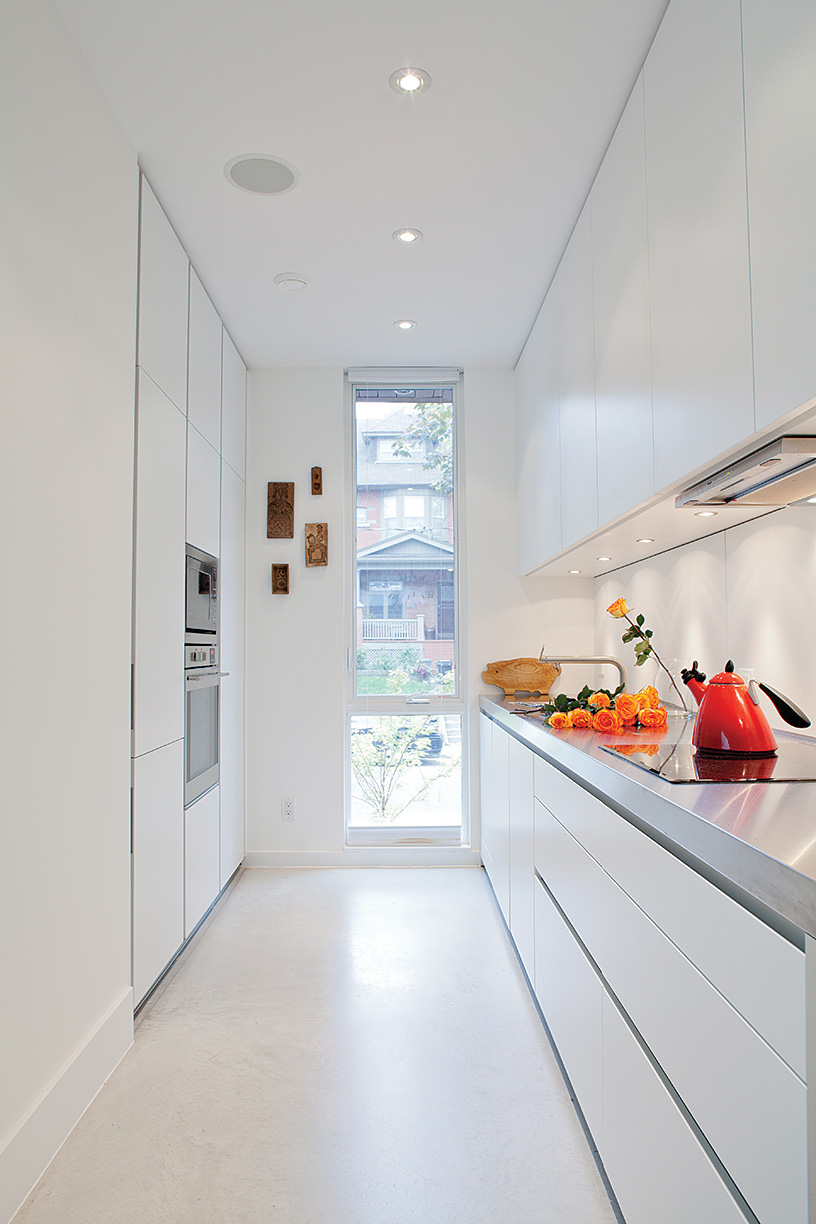
12. Go Galley Style
How about design ideas for a galley kitchen? Architect Julia Knezic bought the lot next to hers to design a narrow infill for her mother. Tucked between two Edwardians, the new home is compact and contemporary. Inside and just off the entry is a sleek galley-style kitchen by Bulthaup. This conceals appliances and acres of storage behind matte-lacquered wall and base units.
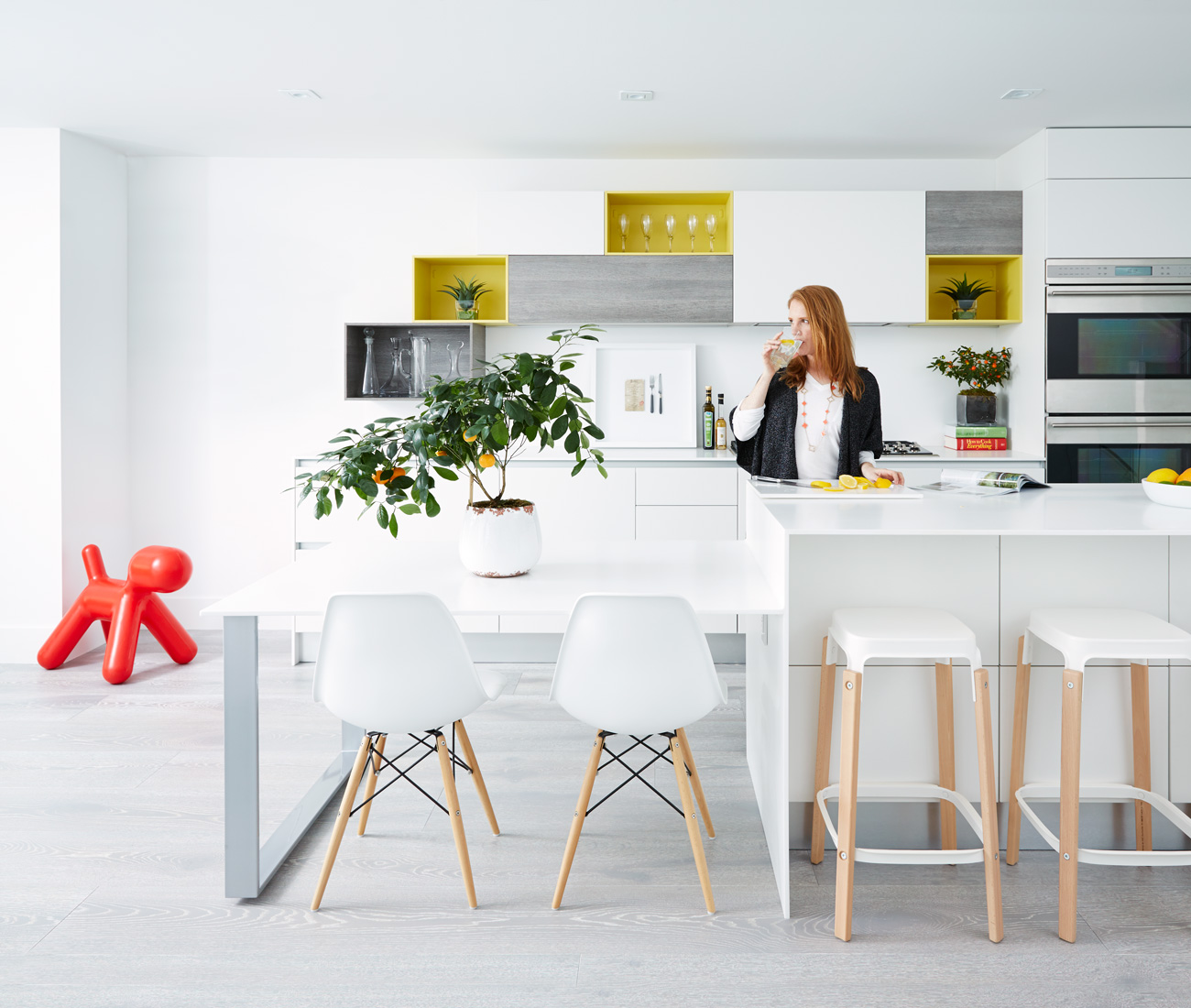
13. Incorporate a fresh pop of colour
The Scavolini kitchen in this Yorkville reno by Audax Architecture boasts a bold feature wall with lemon-yellow cabinetry. An island and counters topped with thin slabs of gleaming Corian and Eames chairs from Design Within Reach add to the heavenly feel of the light-filled space.

14. Make space for the whole family
Four stools from Studio B let everyone enjoy breakfast together at this Forest Hill Village family home designed by B+H Architects principal Patrick Fejér. The Caesarstone-topped Scavolini cabinetry conceals copious storage, while a light by Commute Design hangs overhead.
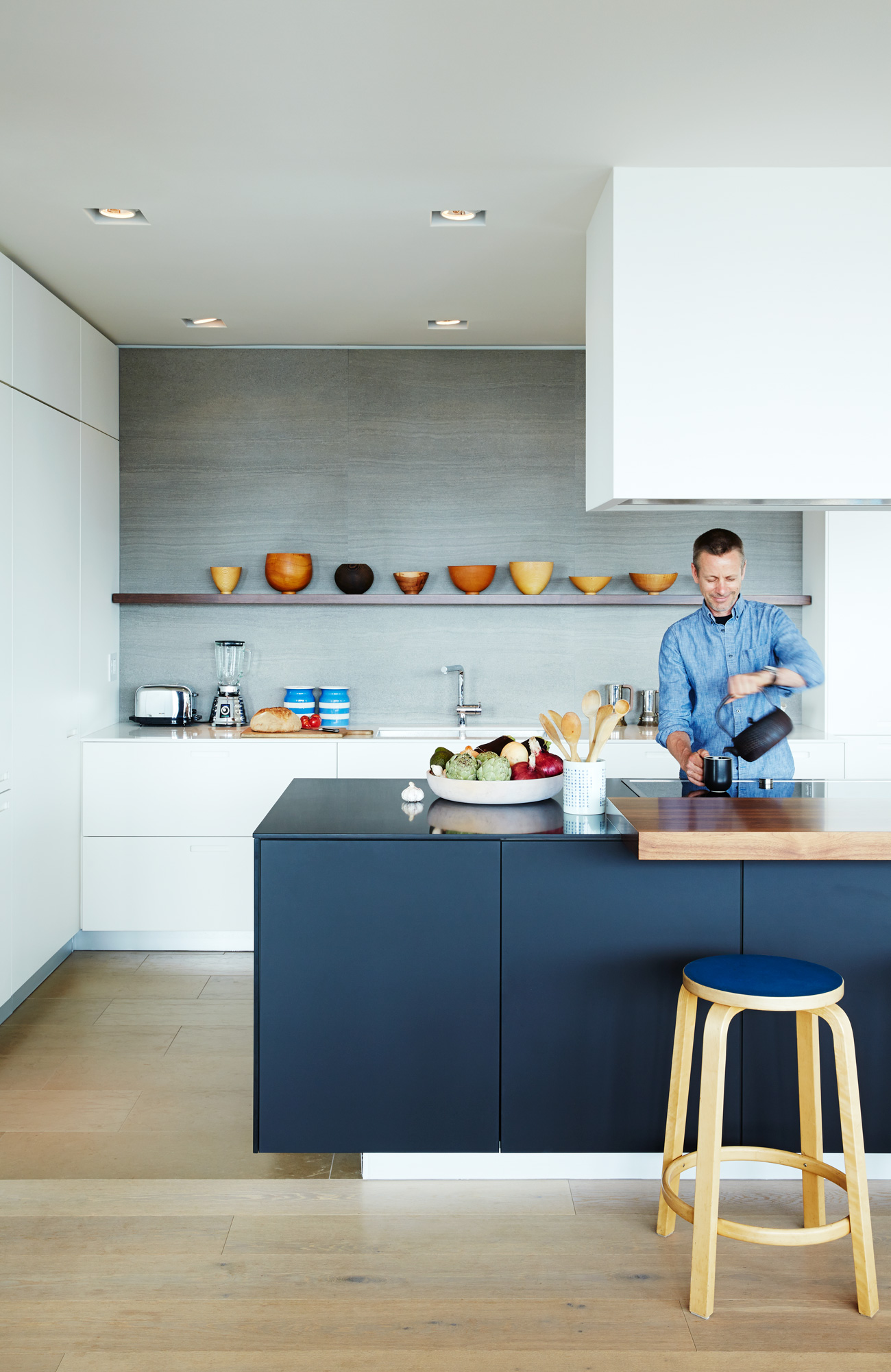
15. Add a hit of rustic charm
Ash, black cherry and beech bowls carved by designer Tom Deacon line the shelves of the Varenna kitchen in his downtown penthouse. Made from wood found near his country retreat in the Mulmur Hills, the display creates a connection between his town and country homes. Frosted black glass tops the island; the kitchen’s porcelain backsplash is by Stone Tile.
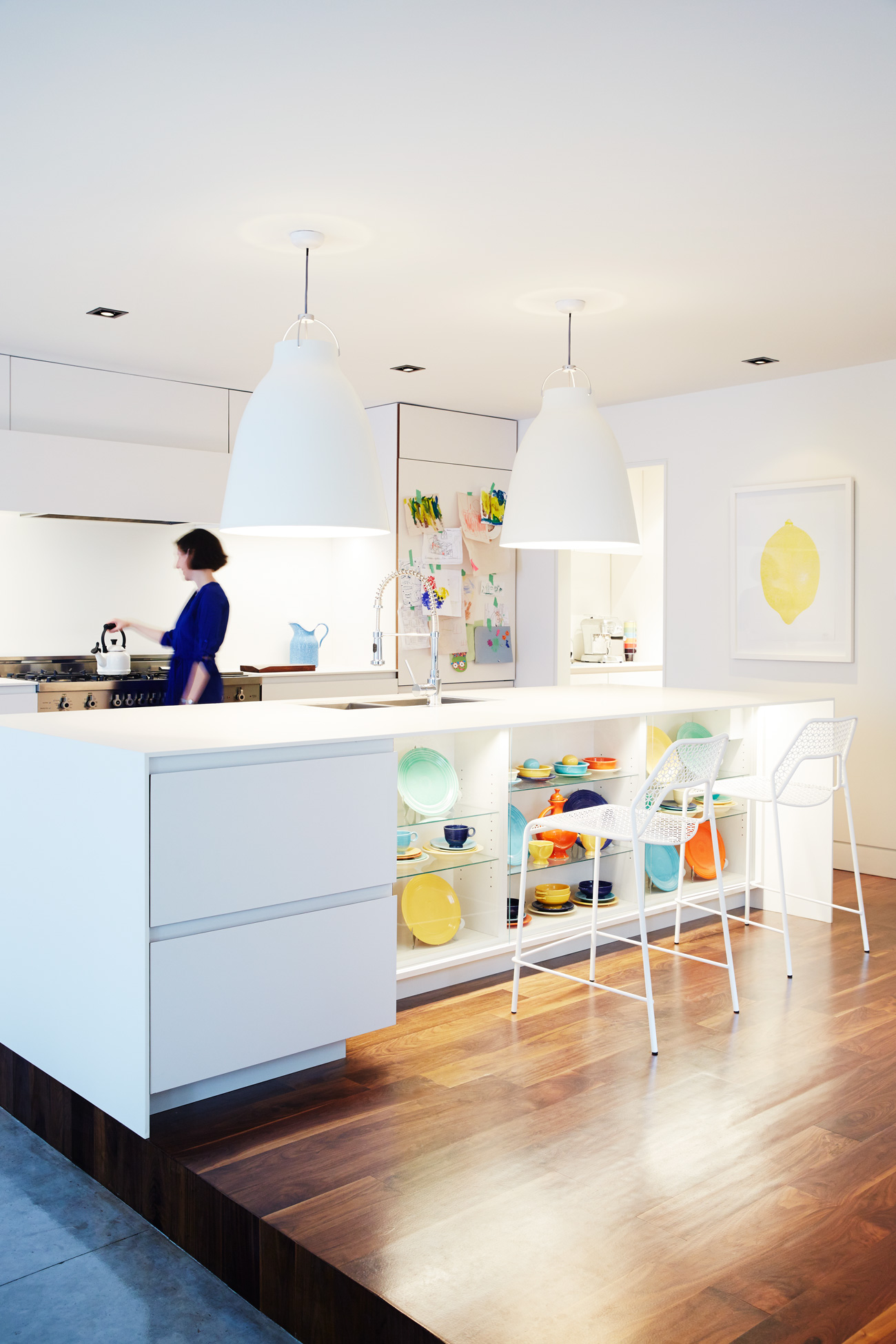
16. Showcase colourful serving ware
The island display case in this modern Etobicoke home was designed by blackLAB Architects to display firm manager Sarah Knight’s collection of brightly-hued Fiestaware. White pendants from Dark Tools and stools from Urban Mode match the custom cabinetry, built by JTI Design with Fenix NTM nanotech material.
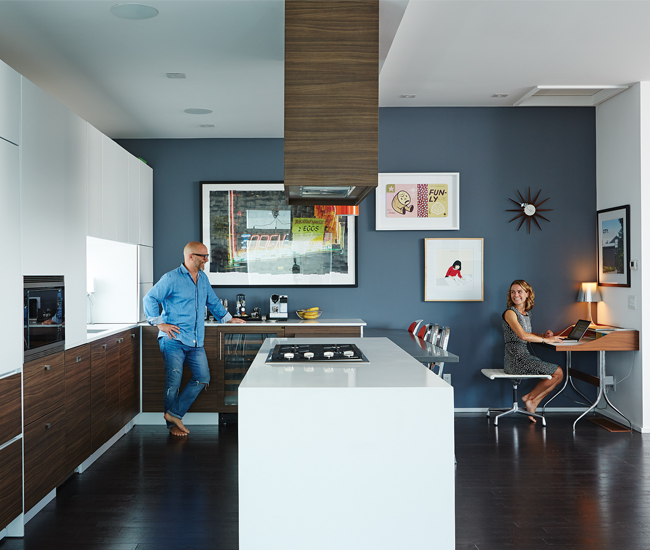
17. Hang some artwork
At Rob and Daryn’s west-end townhouse, the third-storey kitchen shares space with the living room. A photo by James Storie and prints by Gary Taxali and the Royal Art Lodge adorn the walls, while Cecconi Simone–designed cabinetry sandwiches an island/breakfast bar.
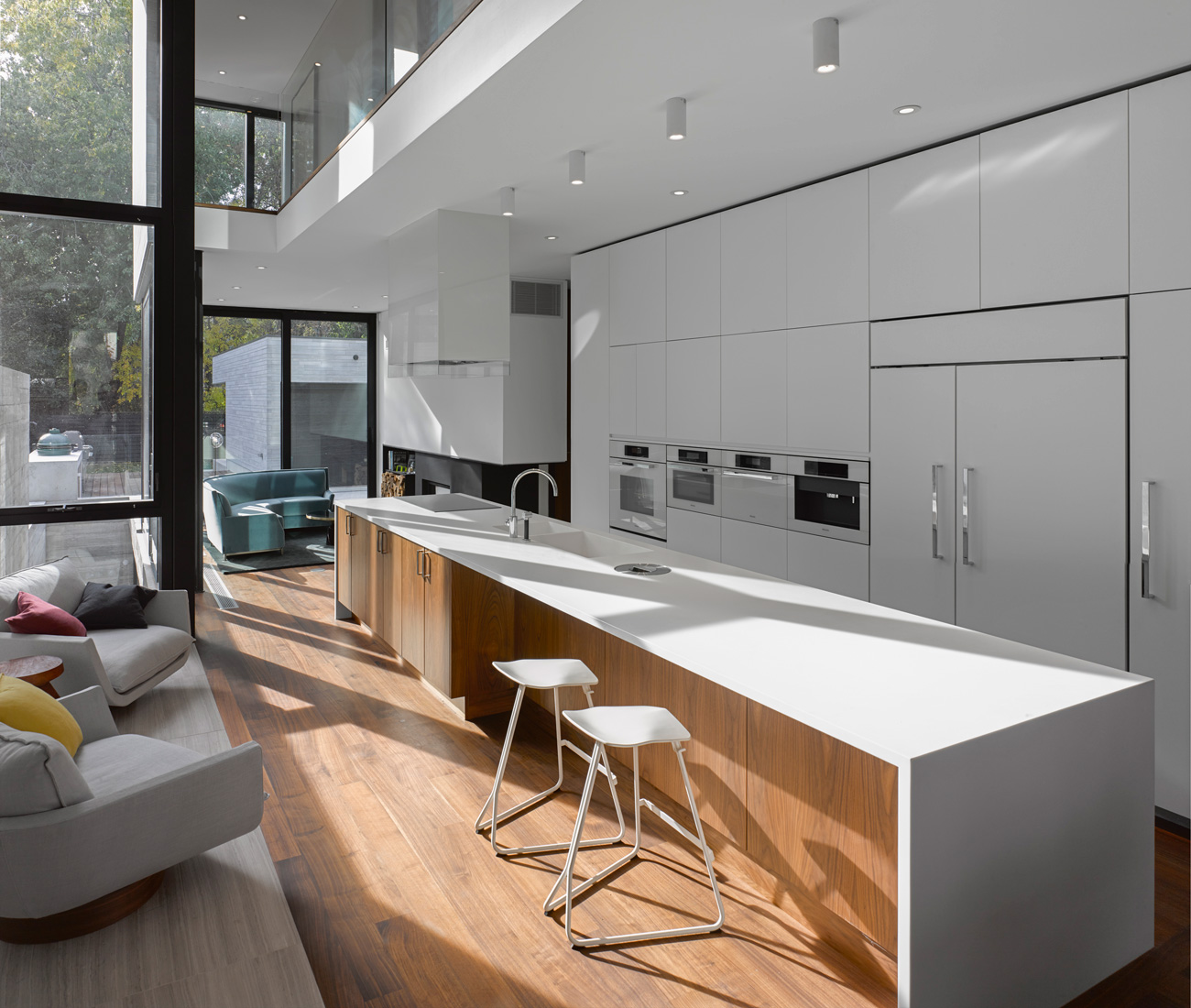
18. Combine hot and cold
Walnut flooring and built-ins warm the otherwise-cool interior of this Moore Park home by architect Drew Mandel. Unabashedly modern lacquered cabinetry by O’Sullivan Millwork houses Miele’s Brilliant White appliances, while the five-metre-long island is topped in cool Corian.

19. Supersize your counter space
Kohn Shnier Architects designed this small Hillcrest Village house to help the owners make the most of every square metre. The careful planning allows for pleasant surprises like an extra-large kitchen island – three metres long, one metre wide. IKEA built-ins house an oven and the pantry, then step down to banquette-style seating. Stools are from Suite 22 Interiors.
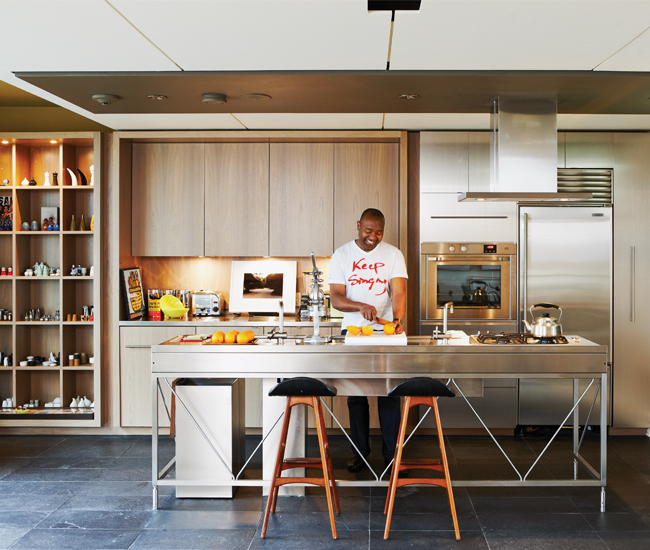
20. Add salt-and-pepper shakers to taste
Dentist-slash-curator Kenneth Montague’s collection of 100-plus S&P shakers runs the gamut from high modernism to kitsch and covers an entire wall in the kitchen of his Roncesvalles Village loft. The kitchen workbench by Bulthaup is surrounded by walnut millwork designed by David Peterson and built by Richard Turner.
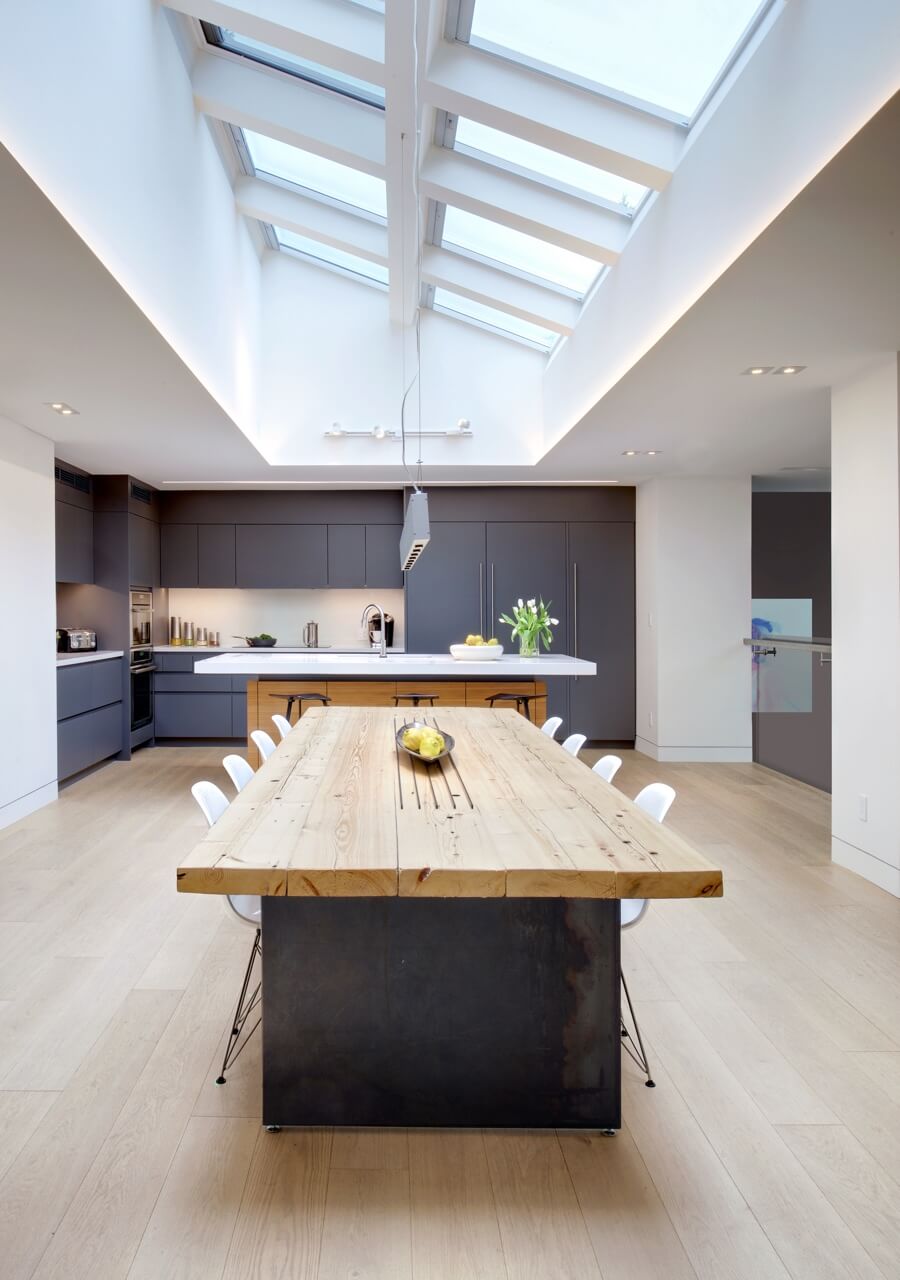
21. Let there be natural light
Natural light floods the kitchen through the skylights by Velux, creating a bright and airy atmosphere in the kitchen of this former flower-bulb distribution-facility converted by Roundabout Studio. The expansive cooking space offers a view of the Mount Pleasant home’s other show-stopping feature: a basement music venue.
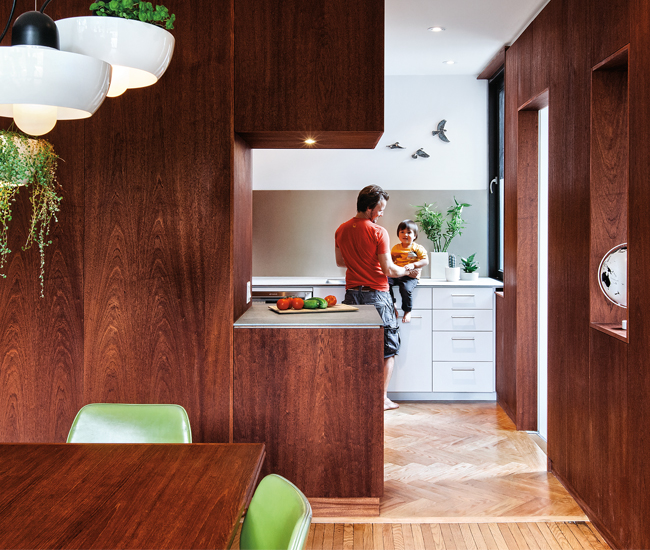
22. Mix rich materials
Architect Vanessa Fong and designer Ryan Taylor‘s Zen kitchen is a mélange of oiled mahogany, large format porcelain tiles on the countertops, and a champagne-coloured anodized aluminum backsplash for some bling. After previously living in an open-concept house, the couple craved more boundaries. Their new home, a restored Edwardian, includes a cut-out in one of the kitchen walls to offer a glimpse – but not a full view – of the space from the adjacent dining room.
Looking for more great kitchen design ideas? Read our guides to cooking up a bite-sized condo kitchen, family-friendly diner and gourmet chef-worthy food prep space.

