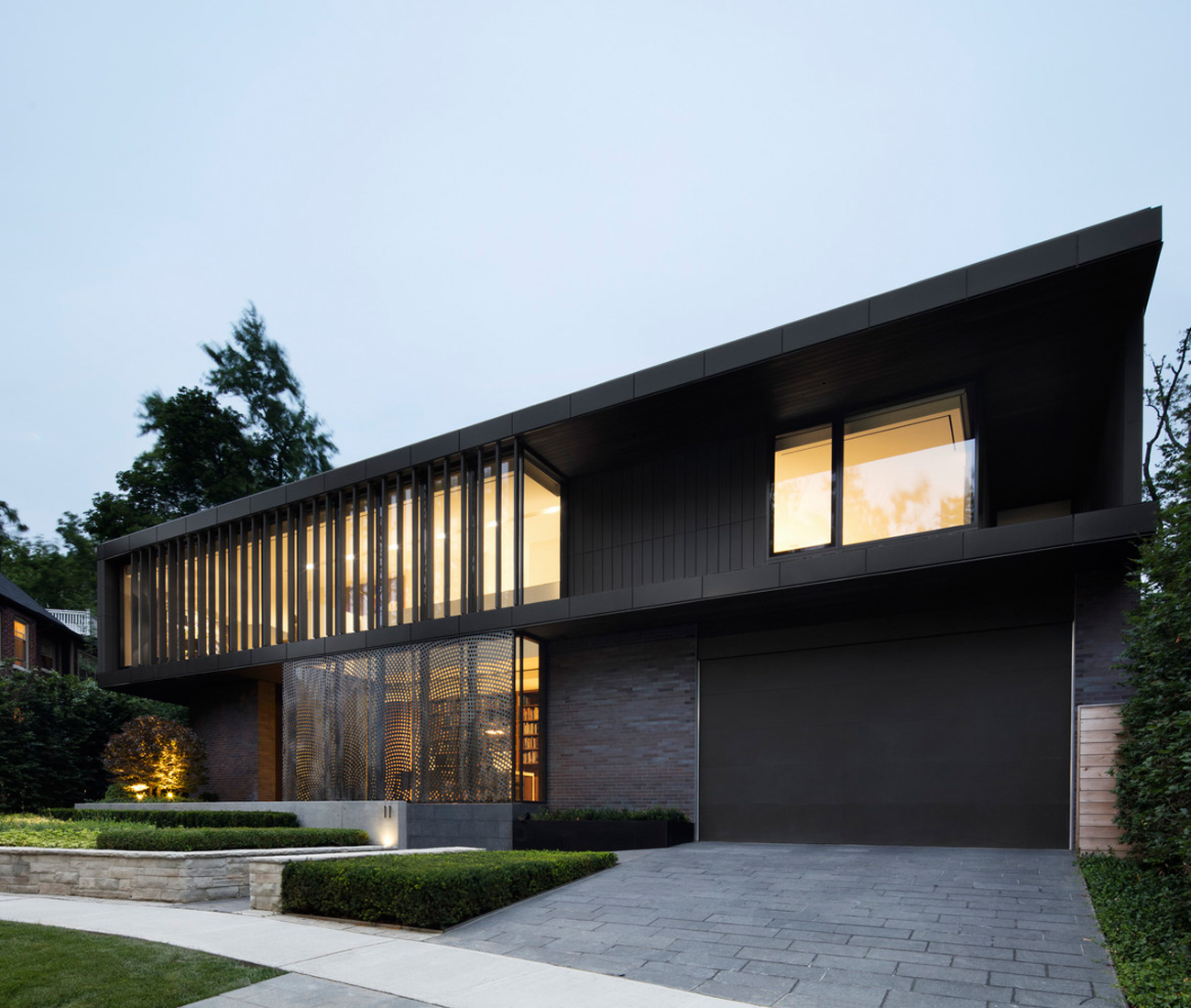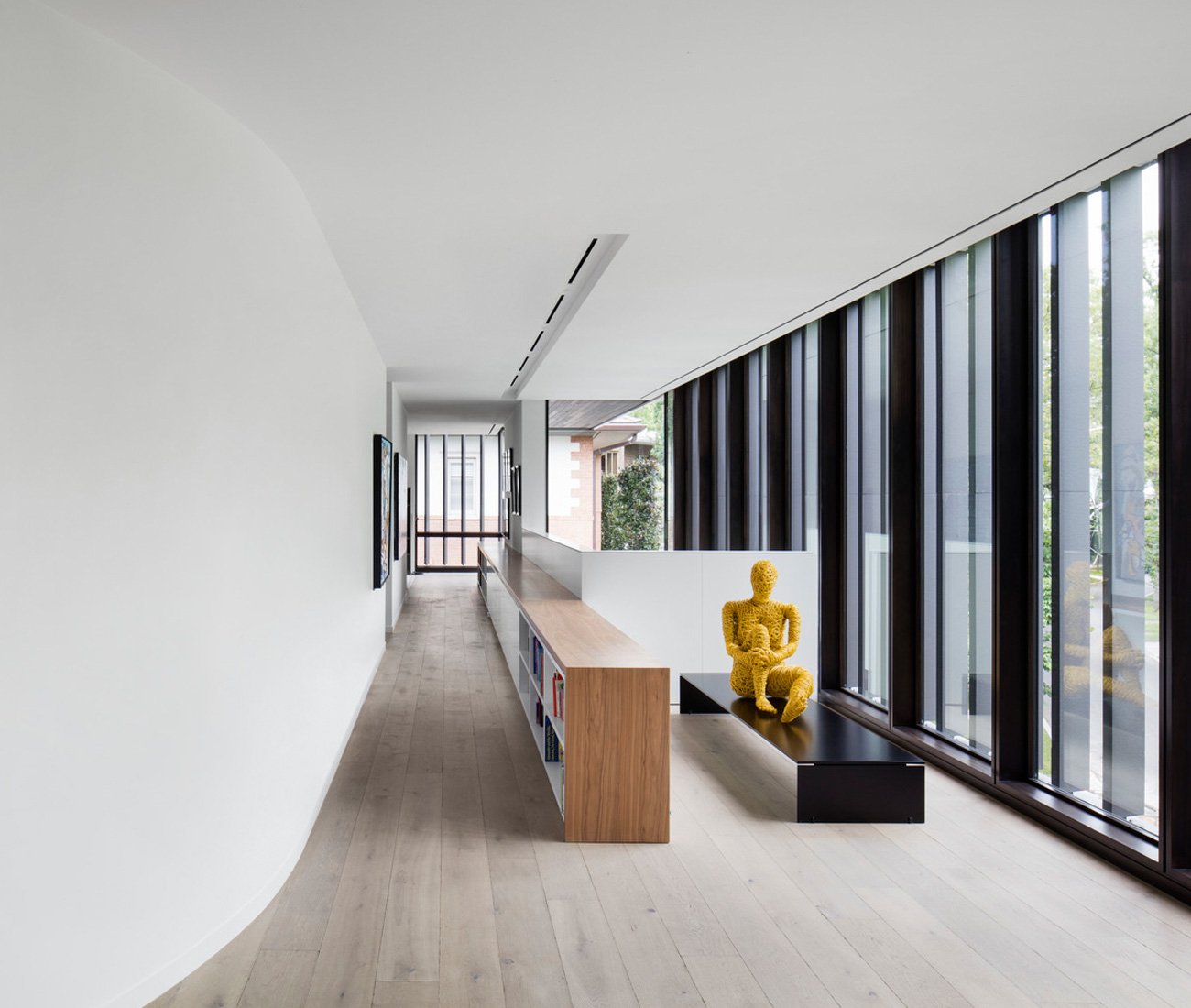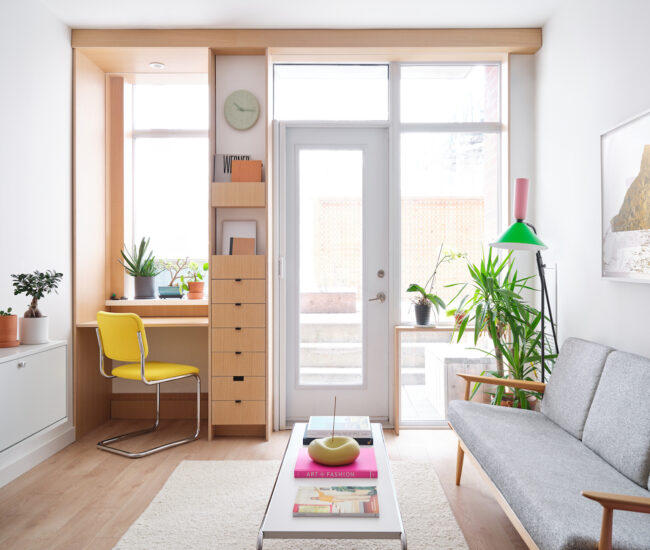KPMB’s Thornwood House Draws Outside the Lines
On a wedge-shaped lot, KPMB composes a brick and steel house according to the Golden Ratio
Brooding blacks play foil to verdant ravine greens in this linear, BILD Award-winning home by KPMB Architects and SevernWoods Construction. Norman-style brick and terracotta cladding in midnight hues reference masonry-based heritage construction familiar to the Rosedale subdivision. The exterior materials and controlled use of windows in these neighbouring buildings were additional points of inspiration, but unlike its traditional counterparts, the Thornwood House maintains a bright and airy atmosphere.

Brick is used within and without to connect the interior space, which boasts treetop views and spacious corridors, to the great outdoors. Large expanses of glass are set behind perforated steel and terracotta louvres (dubbed “baguettes”), keeping domestic activities out of view while allowing light to flow in. Nestled in foliage, the design of the home honours the client’s fascination with a number commonly found in nature: phi. The steel screen patterning and a curved wall of custom-radius bricks are both subtle nods to this digit’s mathematical quirks.
Need another brick fix? Read our features on Batay-Csorba Architects’ light-filtering Parkdale duplexes and Gabriel Fain Architect’s cantilevered feat in a quiet neighbourhood.












