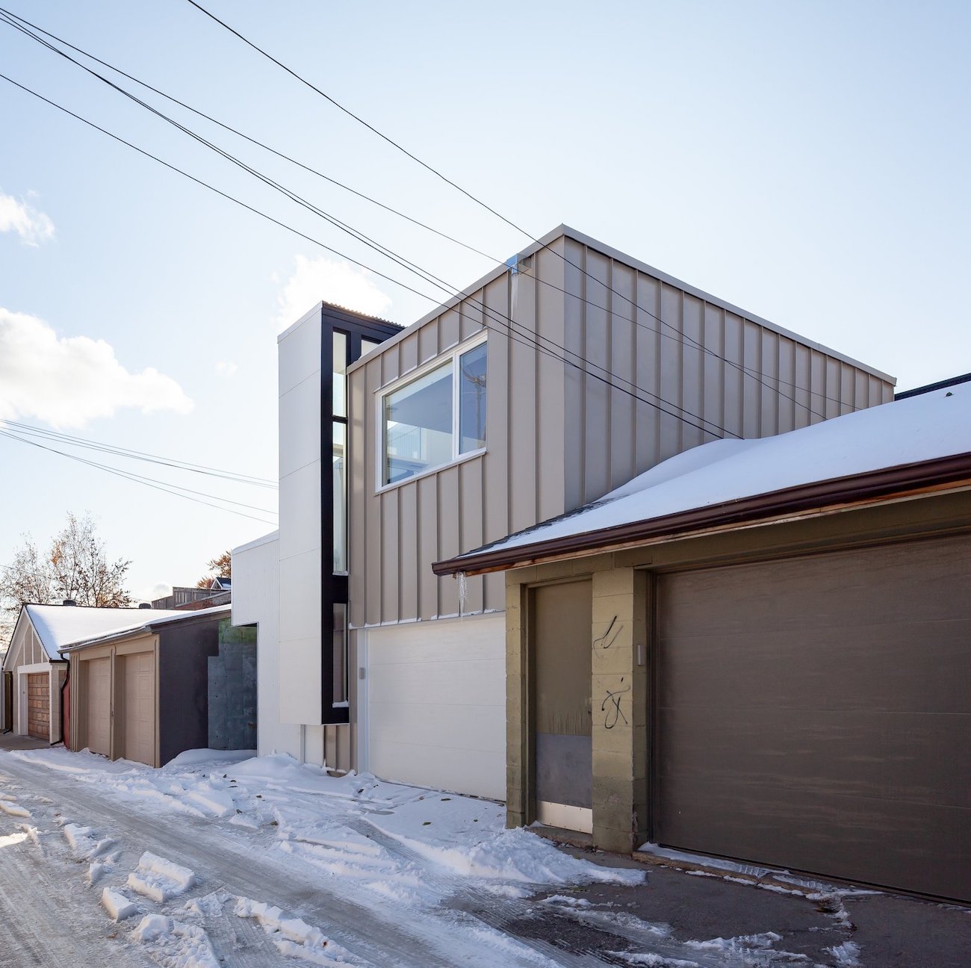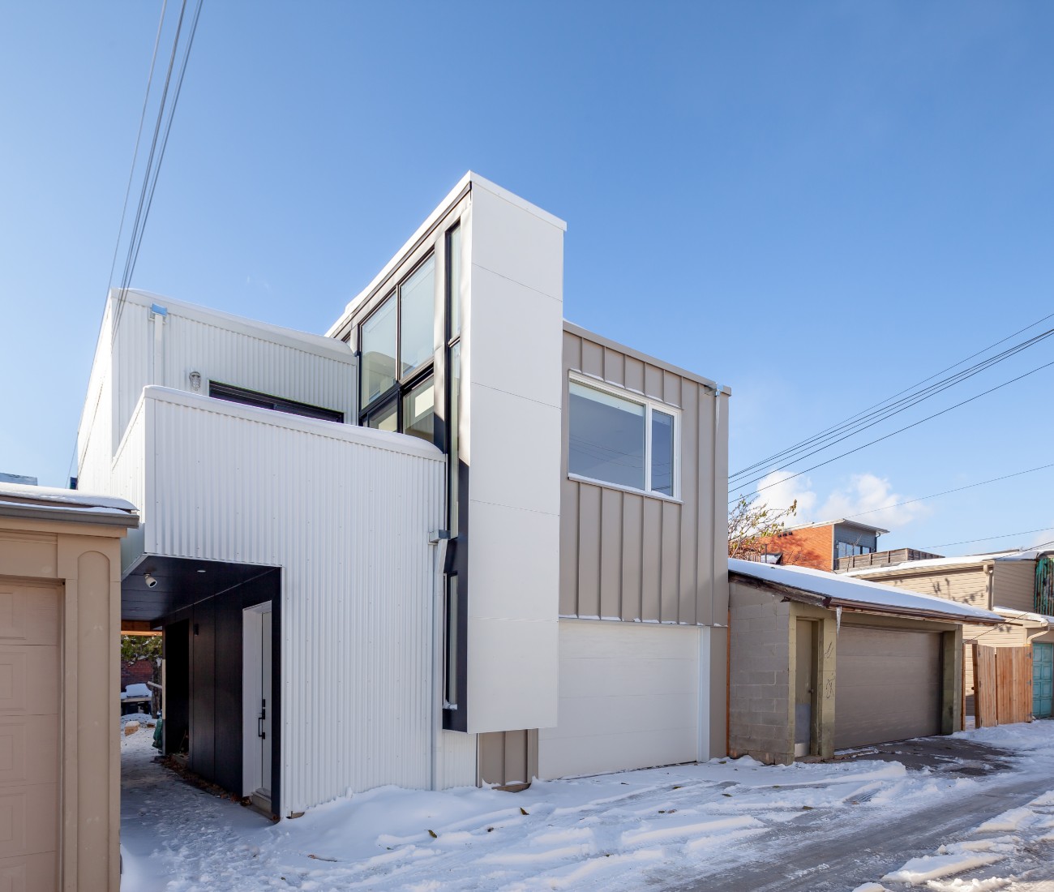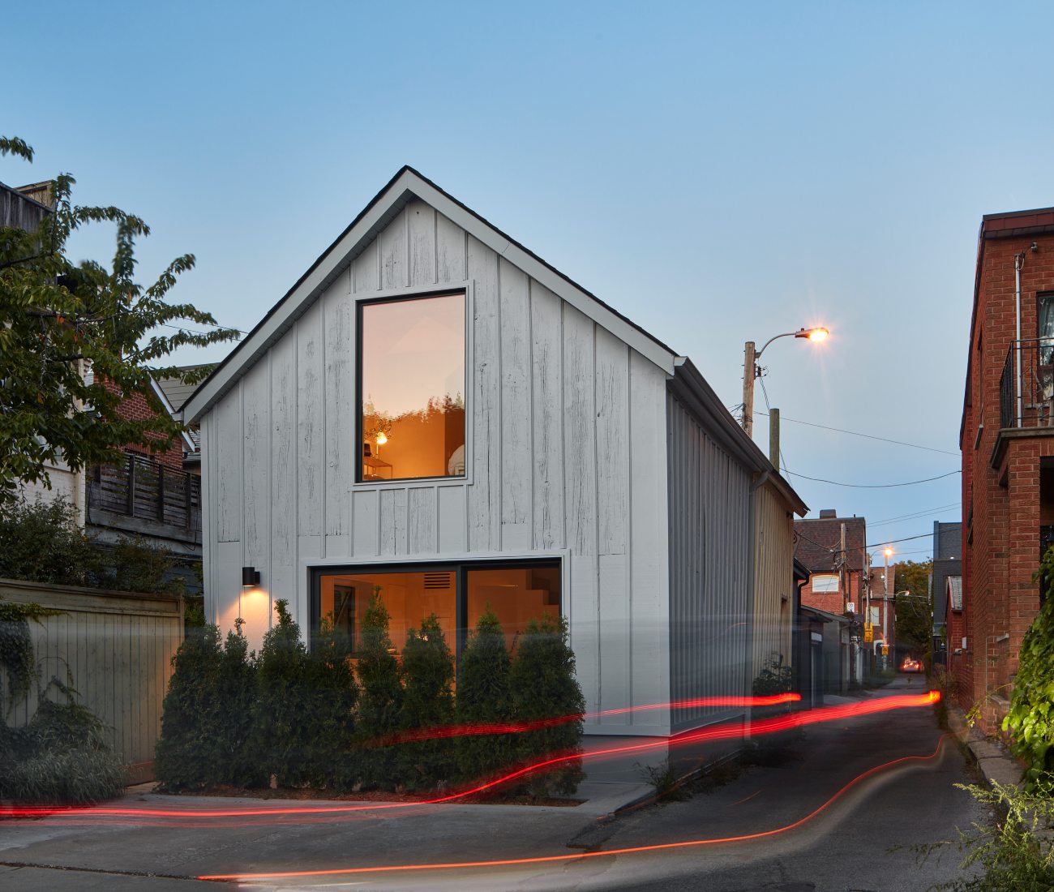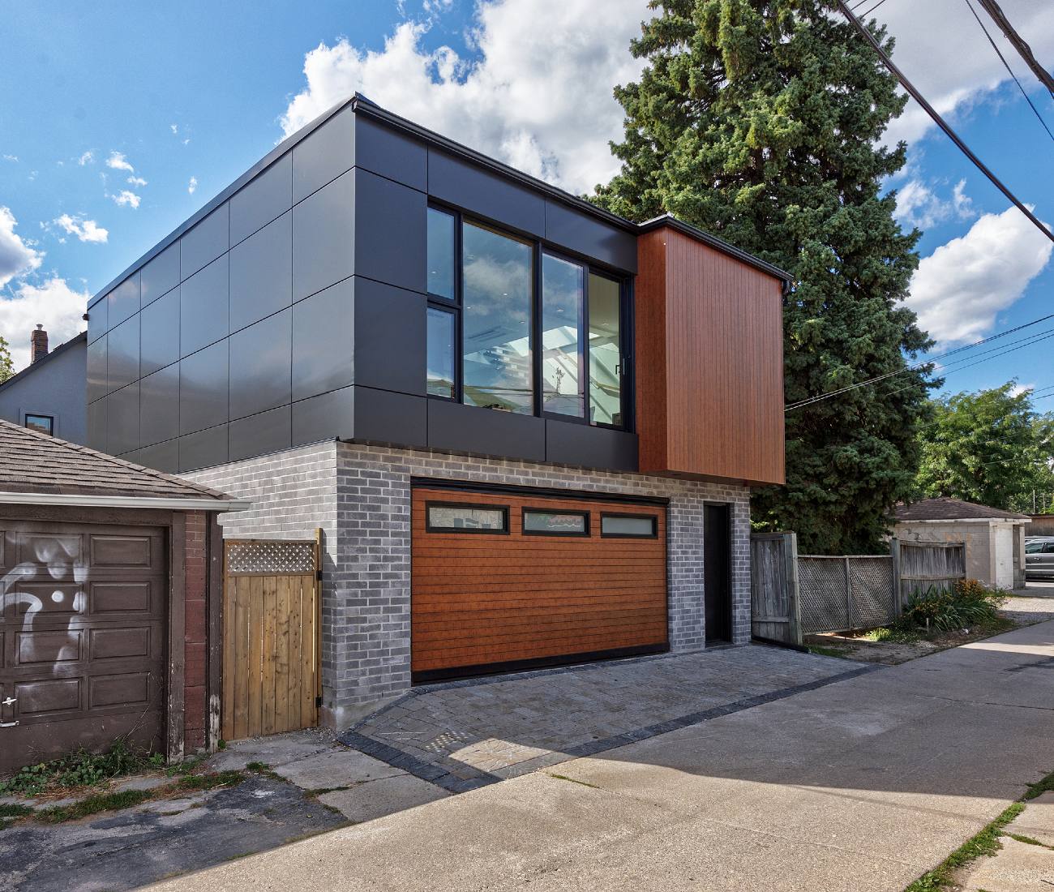Toronto’s Modern Laneway Houses

These compact builds are gaining popularity for the unique entryway they offer into the residential market
We’ve been covering various types of housing for a long time now, mainly focusing on single-family dwellings such as semi-detached, detached houses, apartments, condos and townhouses. Although there have been some exceptions such as cabins or cottages, and even a couple of float homes, every once in a while, a rarity presents itself – the elusive modern laneway house. There are many reasons why these structures are so fascinating. Firstly, the history behind these buildings and the challenges faced in renovating or building them are usually quite noteworthy. But what’s most exciting is the amount of ingenuity and creativity that modern laneway homes display in such a small footprint. Though they may be small in size, laneway homes offer a lot in terms of space-saving, sustainability, and style. Let’s take a look at some of our favourite laneway homes in the city.

Long Time Coming
After eleven years of planning and collaboration, Brandon Donnelly, a real estate developer, and Gabriel Fain, an architect, successfully constructed a stunning laneway project. Their shared passion for architecture is evident in the final product, which boasts a sleek black exterior and pristine white interior, accented by a charming mint-green door. The laneway house serves as a striking improvement to the previously barren and under-utilized land.

This Laneway Home Maximizes Natural Light and Preserves Privacy
In 2016, architect Vanessa Fong attempted to address the issue of a growing family in the West End by designing a basement apartment for the grandparents. The homeowners initially liked the idea, but later changed their perspective as they realized that as their children grew, they might need the basement space for themselves, such as for a den or play area. To overcome this issue, the logical solution was to build a laneway suite at the back, replacing an old garage.

Good & Green
Including a green roof terrace and minimalist, Japandi-inspired interiors, a Harbord Village laneway home by architecture and construction practice Lanescape celebrated down to earth design. “We started Lanescape before there was laneway housing policy in Toronto, and established the practice in 2014 as a way to advocate for that policy,” says co-founder Craig Race. Nearly ten years later, laneway housing is one of the most significant, and visible, changes in Toronto’s housing landscape. In this instance, it was the obvious choice for a long-time homeowner, who envisioned a secondary dwelling that could provide a compact and efficient space to serve as their new home on Hallam Street, while using their existing residence to provide supplemental rental income.

A Celebration of Place
From the upper floor of this laneway house located in Toronto’s Parkdale neighbourhood, one can experience a unique “backdoor perspective” of the city, as described by its architect Melodie Coneybeare from Solares Architecture. According to Coneybeare, “This is an urban home, and it faces a city view of rooftops and a laneway.” The laneway house has been designed in such a way that it allows the inhabitants to have an interesting and unique view of the city from the upper floor, showcasing the rooftops and the laneway. The architect has cleverly used the location of the house to provide a unique viewpoint of the city to the residents.

The Laneway House that Harbord Village Built
North of College, in a laneway running parallel to Bathurst, is this stunner designed by LGA Architectural Partners and built by ZZ Contracting, with help from the neighbours. With its glass front that accordions open and contemporary dormers, the new laneway home design is a far cry from the crumbling structure that originally sat on this site.

Living Outside the Box
Probably one of the city’s best known laneway houses, the home of Studio Junction principals Peter Tan and Christine Ho Ping Kong is actually a retrofitted warehouse. Inside is a clerestory, a double height space, a fully glazed wall to bring the outside in and, as you would expect from the studio, incredible millwork.

How an Old Coach House Became a Modern Laneway Home
Not needing his home in Toronto anymore but still wanting a place in the city to call his own, a globetrotting creative director looked to his back lane. His century-old coach house was the perfect candidate to become a modern laneway home.

This Modern Laneway Suite is Built for Quick Getaways
Architect Craig Race designed a highly functional laneway home that accommodates both a homeowner and a lot of horsepower. The standard garage door was replaced with a fully insulated wall, which is on a hydraulic lift to hoist the heavier assemblage. The build is located in the St. Clair and Bathurst area.

An Honourable Mention
This garden suite, or home behind a home, is similar to a laneway project except that it’s accessible via the lawn of an existing home. Steven Fong, whose clientele includes “pioneering urban dwellers,” is an advocate for the garden suite solution to gentle densification. In Midtown, he created the two-storey home as a secondary dwelling for a new homeowner.










