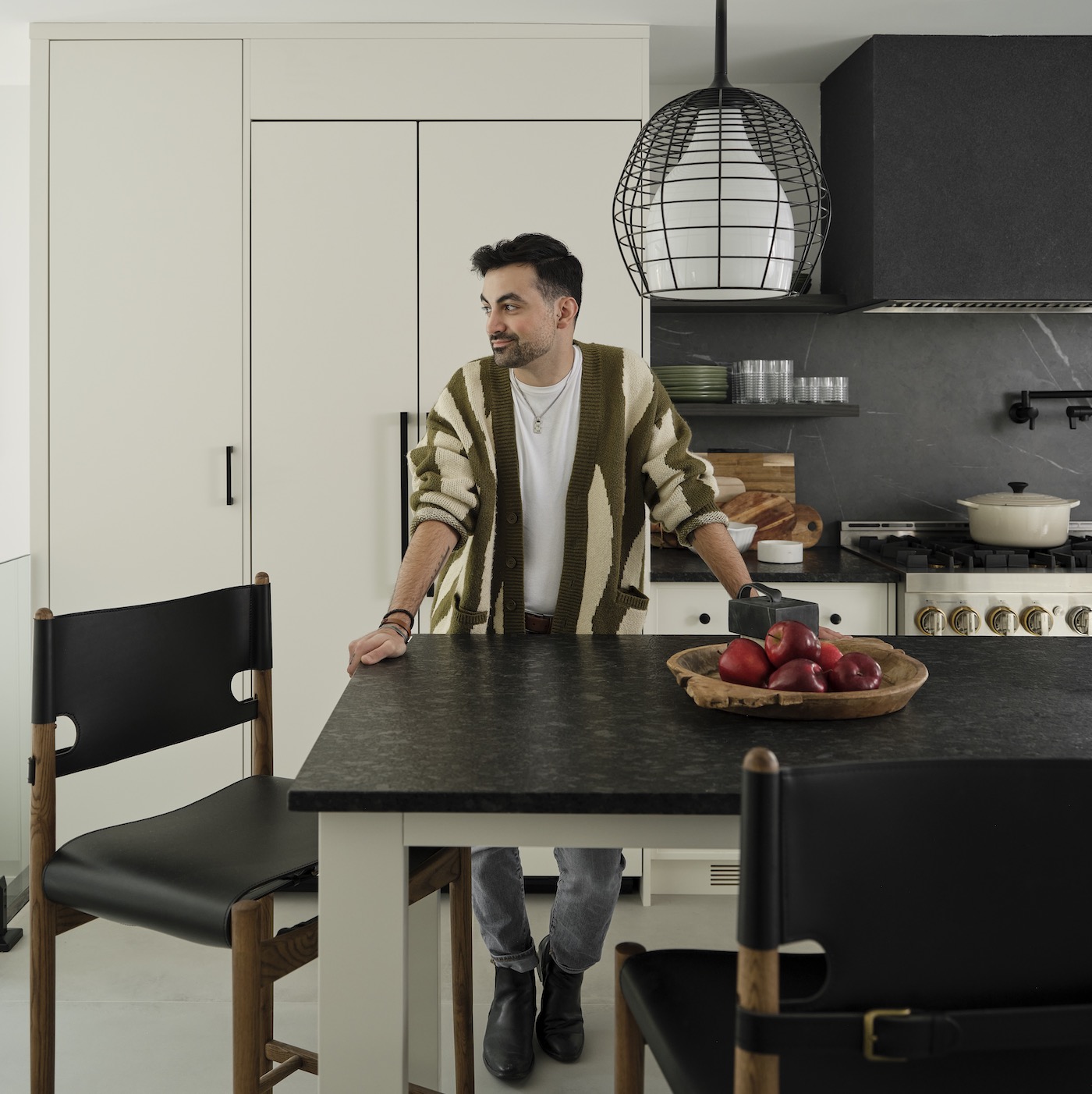A Mississauga Home Channels California Cool

Designer Marcus Iafrate of Conik Studios transformed the rundown 1970s pile into a sunny, party-ready pad
Entrepreneur Randall Papineau lives in Mississauga, but his home reno evokes Southern California, where he often travels. Throughout the 3,000-square-foot space, sand, sage and sunset tones pop against a neutral palette. “I often feel like I’m my best self when I’m down south, on the coast,” says Papineau. “It’s so beautiful, I wanted my place to reflect that.”

After Papineau bought the house in 2022, he easily found the right designer – Marcus Iafrate, founder of Conik Studios. Papineau had long admired Iafrate’s work on Instagram, particularly the warm-modern mix of clean lines and punchy colours. The hard part was, sadly, the house itself. “I’ve rarely seen a place in such bad shape,” says Papineau. “It was incredibly dirty,” adds Iafrate.

Built in 1976, the two-storey Mississauga home had an enviable location on a prestigious street. The size was also a plus, with rooms big enough for entertaining, which Papineau does often. But those rooms, all blah ’70s beiges, had not been updated much in the past 40 years. Worse than being dated and dingy: the most recent owners had left food in the fridge, algae growing in the pool, and uncleaned kitty litter throughout.
“I had to wear a mask just to go inside,” says Iafrate. “Because of the condition, we had to bring everything right back to the studs.” At one point, they thought they could salvage the drywall, but because it had absorbed an unfortunate amount of cat smell, that too had to go.

Tearing down walls gave Iafrate the opportunity to open up the floor plan, which had too many partitions chopping up the main rooms. “To ensure the home had better flow, we removed the wall separating the dining room and kitchen, as well as the wall separating the kitchen from the front hall,” says Iafrate. “This created a main floor that’s perfect for entertaining.”

Now, through the front door, a grand foyer on the main floor flows into a formal living room and an open kitchen, dining room and family room. (There is also an office off the foyer for when Papineau isn’t travelling.)
Within the reconfigured floor plan, every colour, material and piece of furniture was replaced with casual living in mind. There is an effortless, practical, earthy quality to the palette, including lots of wood, stone and leather. “We used large-format porcelain tiles for most of the flooring,” explains Iafrate. “Randall is a shoes-on-indoors type of person, and the tile helps create that inside-outside, California feel.”

Plaster stucco adds another layer of character to the house. It’s rendered on the range hood, a wall in the family room and, most notably, around the fireplace in the living room. The tan hue evokes the desert, and the asymmetrical composition makes an existing nondescript fireplace look really cool.

Upstairs, Iafrate converted one of the four bedrooms into a massive ensuite in the Mississauga reno. The size accommodates a spa-like space, including a soaker tub and a massive walk-in shower with side-by-side rain heads. “The new principal bathroom is a true oasis,” says Iafrate. It might not be right by the beach, but it’s certainly a transportive place to chill. CONIKSTUDIOS.COM










