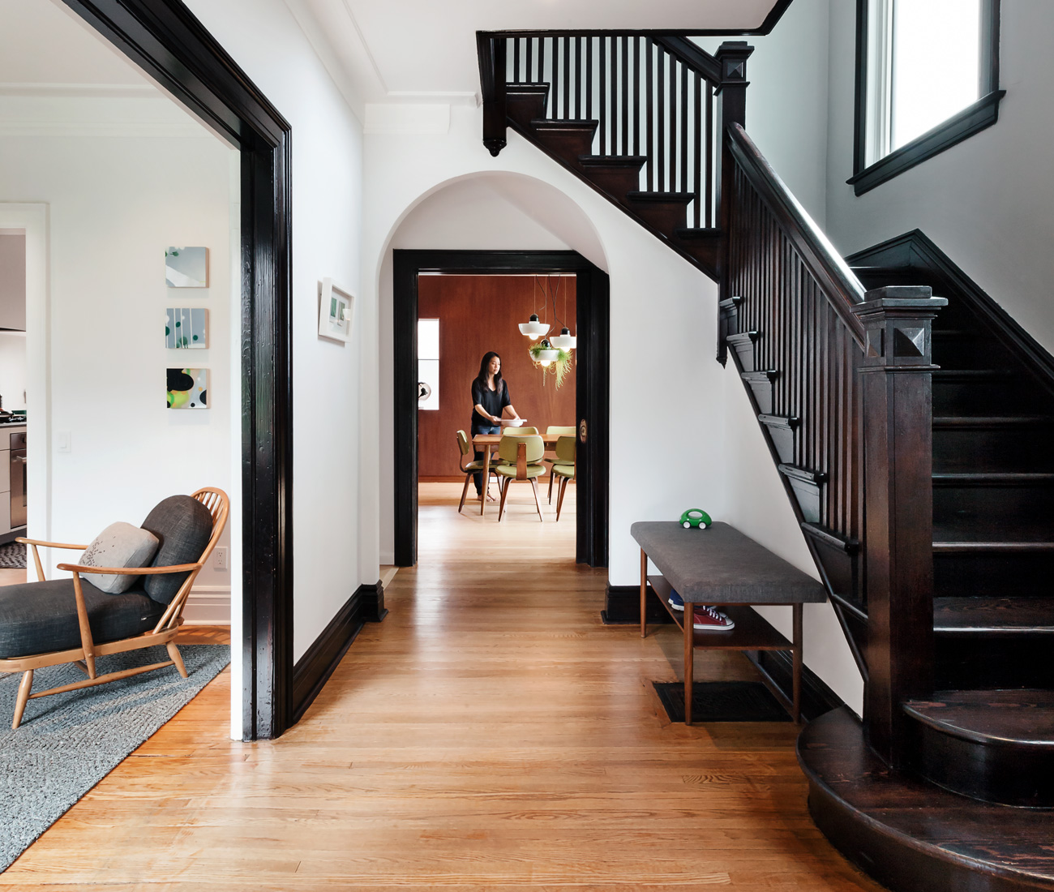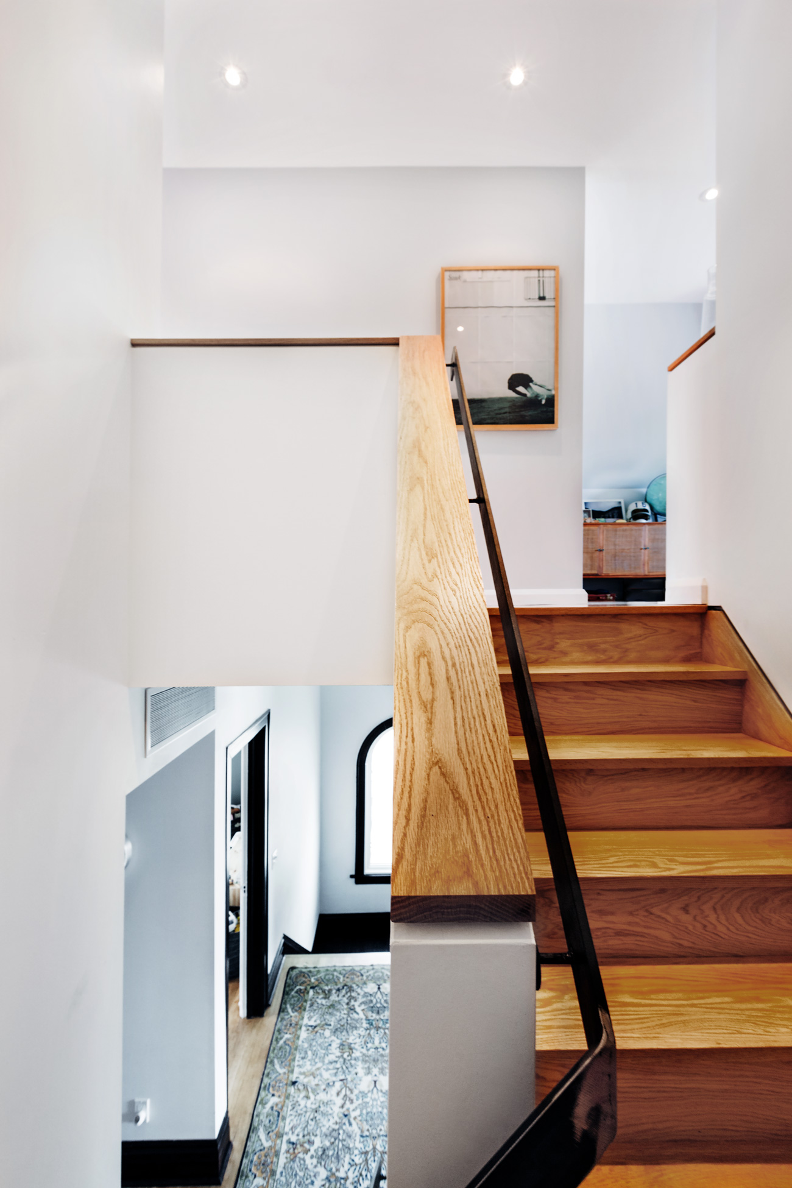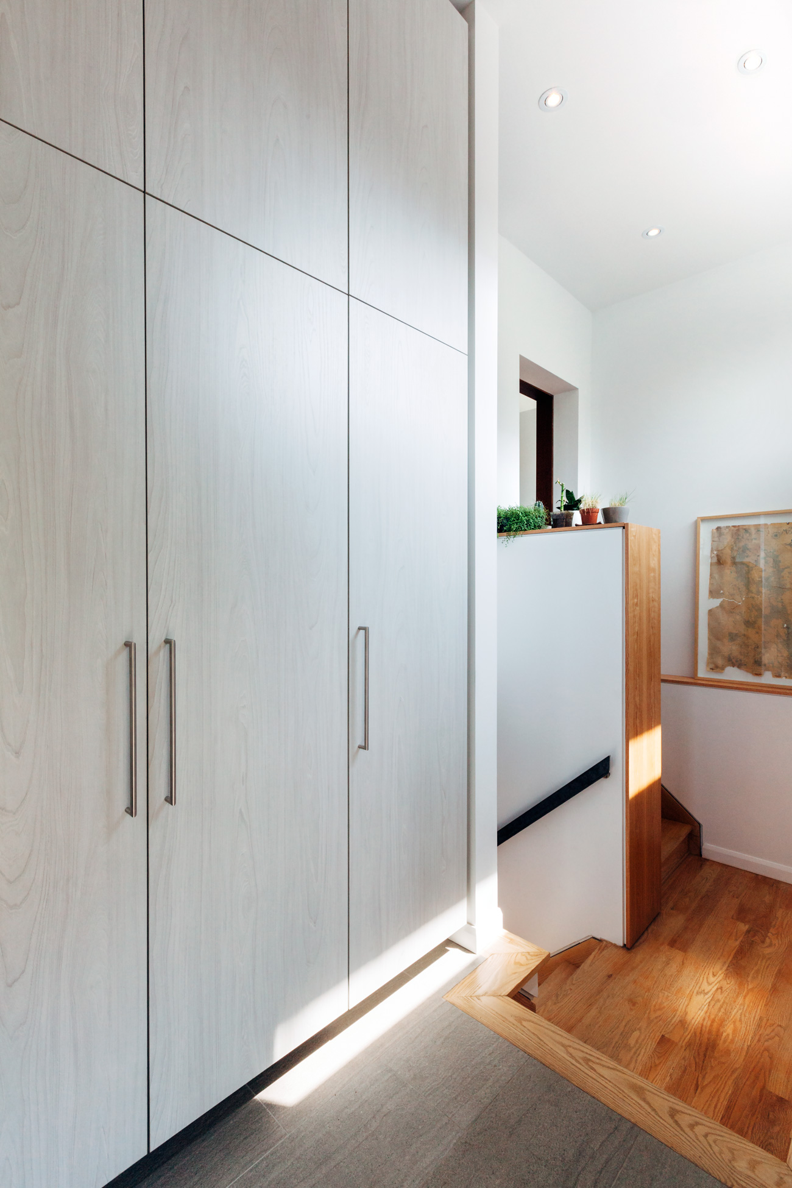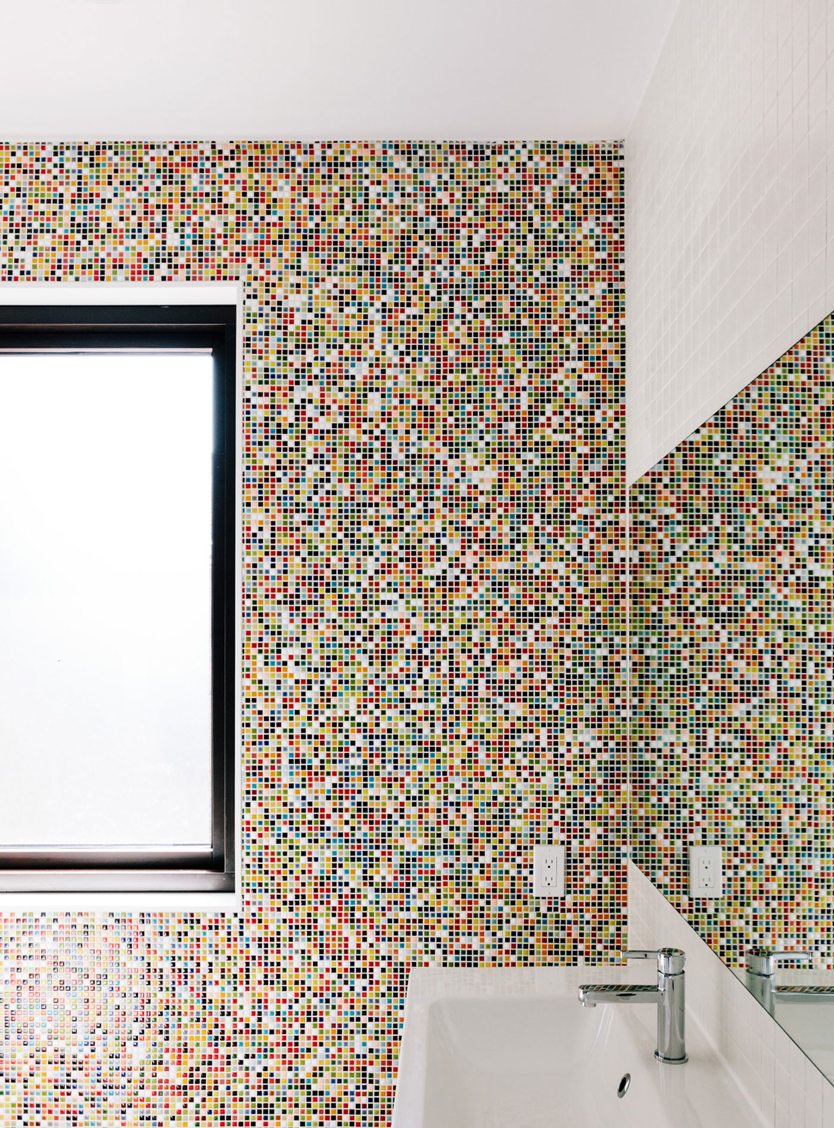How Two Mix Masters Renovated an Edwardian Home
A contemporary reno by an industrious couple maintains the character of their period home
A renovated Edwardian home can offer the thrill of discovery, especially if some of the walls have been retained. “Rooms allow you to pause and digest a space,” says Vanessa Fong, an architect who also serves as the vice president of communications for the Ontario Association of Architects. “And there’s the satisfying glimpse of the spaces to come.”
Besides, she and her husband, Ryan Taylor, had already gone the open-concept route in their old house. “I got sick of looking at the sink and clutter of the kitchen counter from the living room,” says Taylor, a designer acclaimed for his plantable Babylon pendants. A cluster of the updated version, the Well Light, hangs in the dining room.

But today, the couple lives in serene, semi-enclosed happiness – though some walls were knocked down and new doorways created – with their three young boys and two Italian greyhounds. Fong designed the renovation of the 290-square-metre Edwardian, which sits on a corner lot, and TAFbuilt executed the project. Furnishings here are sparse and purposeful with a warm mid-century modern vibe that reflects the couple’s shared tastes. A considered mix of materials quietly dominates. The Zen kitchen, for instance, is a mélange of oiled mahogany, large format porcelain tiles on the countertops, and a champagne-coloured anodized aluminum backsplash for some bling.

The home is also a beautiful union of the old and the new. “You get a richer product when you merge contemporary style with historical elements,” says Fong. To wit: wonky baseboards that don’t quite line up with new ones, a fireplace with throwback tiles updated with a gold MDF mantel, and the offbeat red relic of a fireplace in one of the children’s bedrooms. Such oddities make period homes special.

But not everything old and off-kilter was treated as precious. With three young boys, the renovated Edwardian home needed storage solutions that met modern standards. So the quaint servery off the dining room had to go in favour of a functional mudroom. A bay window off the dining space, meanwhile, was turned into a walkout. “We blew that window open and kept the old vernacular form but modernized it by doing floor-to-ceiling glass doors,” says Fong.

The move proved Taylor’s skills are clearly not limited to designing stylish home accessories: “I built a deck this spring, that transforms the dining room into an indoor-outdoor space,” he says. “The plan is to eventually landscape and put in a fence for the kids and dogs.”
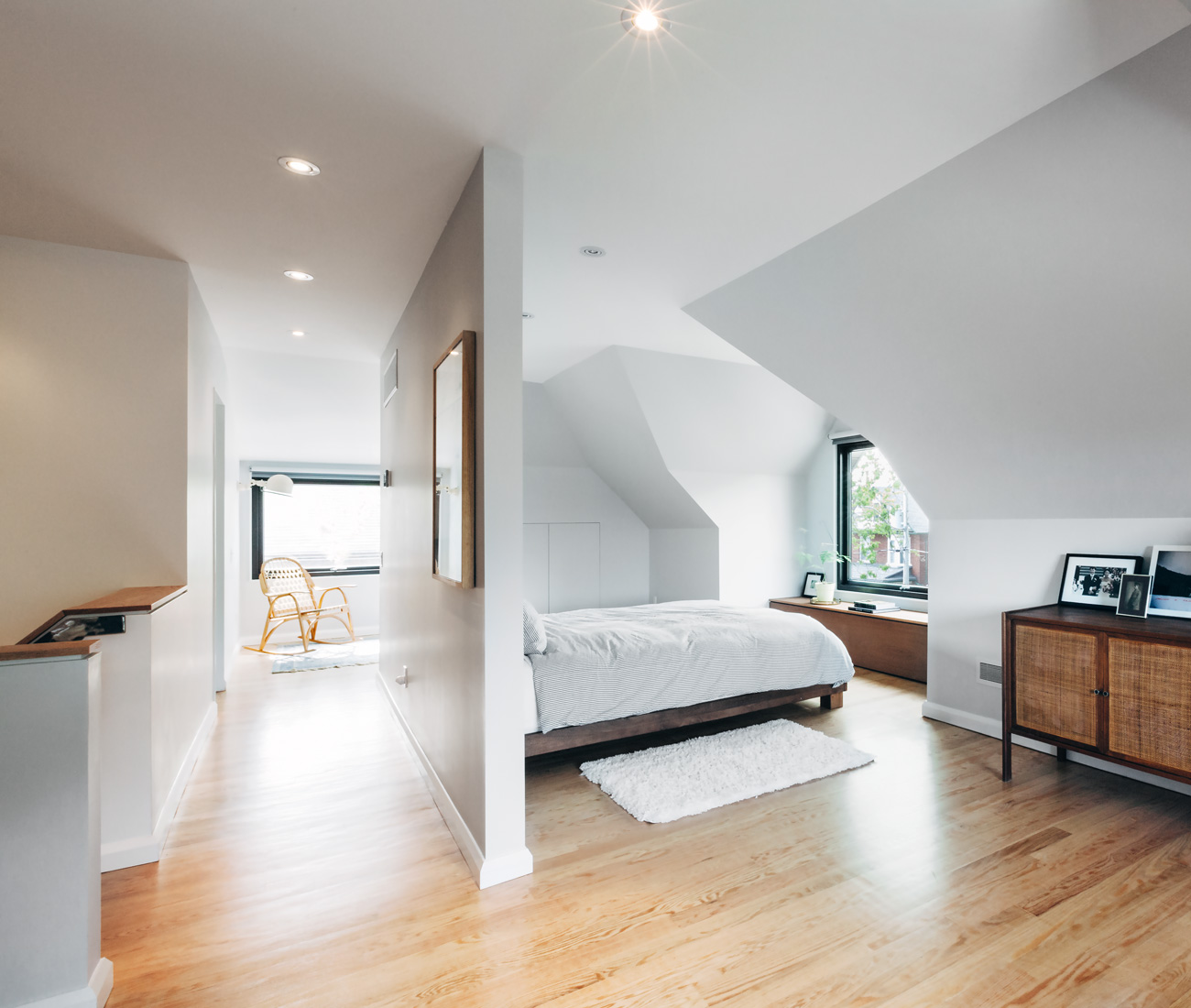
Adults need reprieve, too. For this, they retreat to the work-share site they founded in the Junction called FOLD, which is open to architectural, landscape and interior design professionals. Though Fong and Taylor may escape to the FOLD site during the workday, they love coming home to continue tinkering away. “As designers, we are always finding flaws and ways to improve them – I like to move things around a lot,” says Taylor. “A home is an evolving organism.” VF-A.COM; OBJECTINTERFACE.CA

