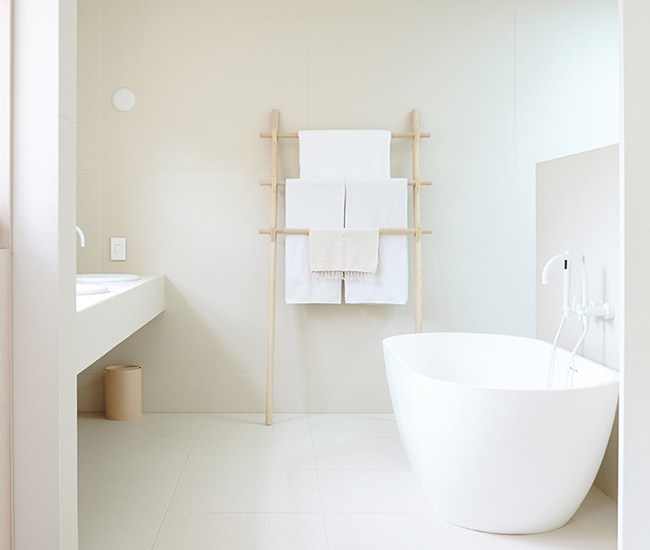This Parkdale Bathroom Feels Like a Nordic Spa

Design Architecture Everyday took cues from Scandinavia in this stunning bathroom redesign that manages to sooth and surprise with colour
Would you believe this is a simple bath for two in Parkdale and not a high-end Scandinavian spa? Indeed, it belongs to a renovated 1900s bay-and-gable home, one that had been split up into apartments.

A space-doubling addition allowed Design Architecture Everyday to create a serene Nordic retreat, its interior clad floor to ceiling in soothing maple and white oak, and furnished throughout with both monolithic forms and intricate detailing.

Upstairs, where once there was a flat-sized kitchen and a tiny loo is now a new master suite with a footprint divided almost equally into sleeping and bathing quarters. The snow-white, 12.5-square-metre bathroom steps up from the bedroom, enclosed by a sliding barn door built by M-Squared Contracting. Inside, a half wall – periwinkle on one side – separates shower from tub.

The room is highly textured, from the heated floors to the matte-porcelain-clad vanity and subtly nubby, dot-patterned tiles – a far cry from the usual slippery-when-wet bathrooms we’re used to. And it’s bright: an east-facing window overlooking the garden and a skylight above the shower wash the room with sunlight.


Originally published in our Spring 2018 issue as Northwest Passage.










