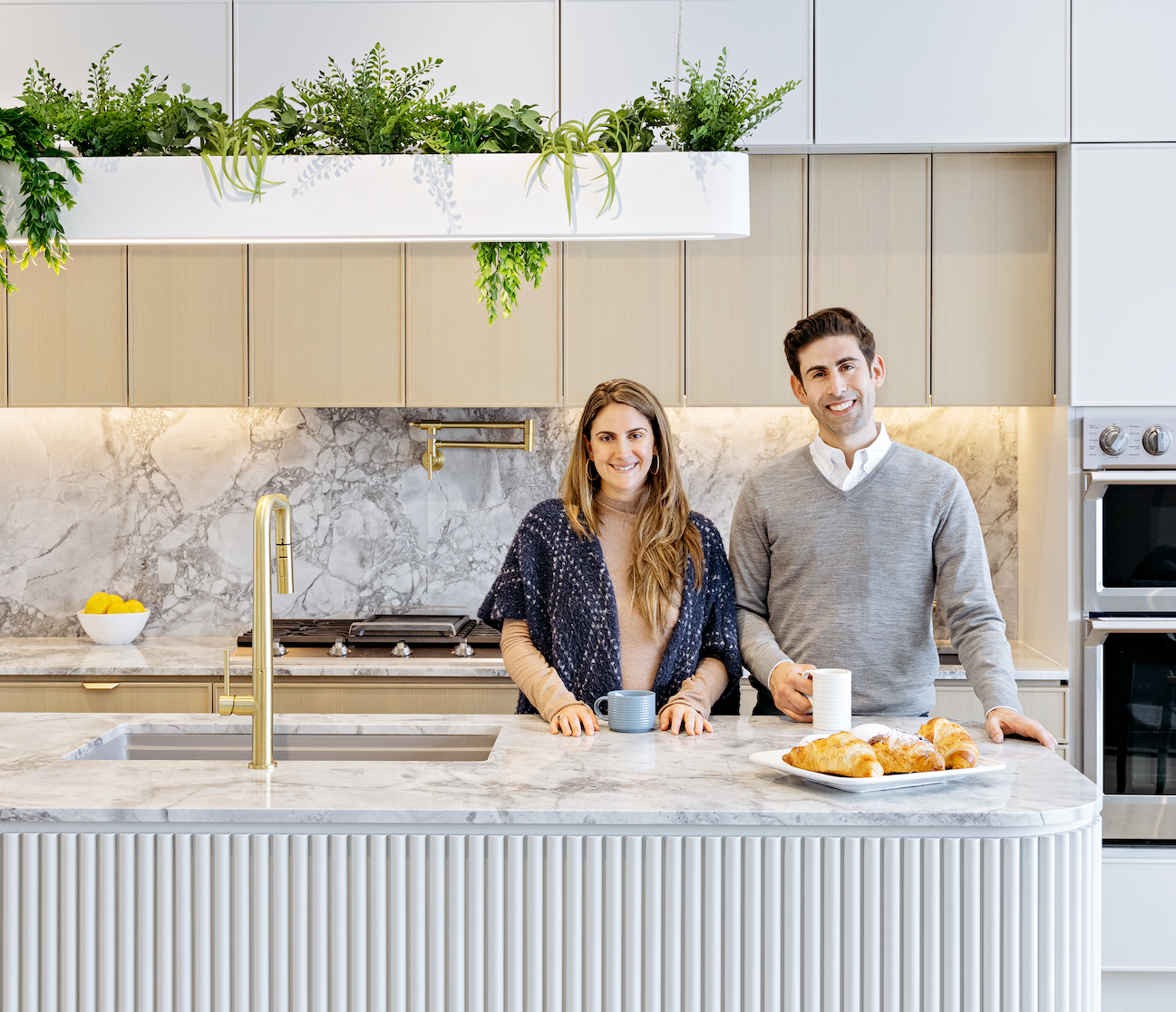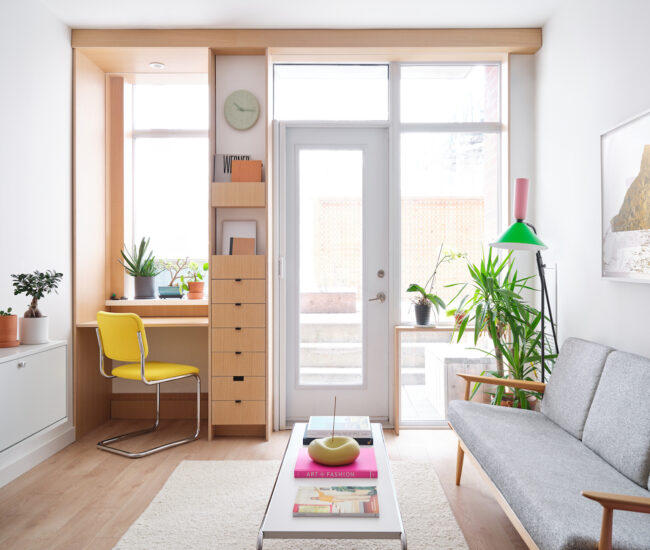A North York Home Built for Work-Life Balance

Architect Noam Hazan builds a dreamy new home for his growing family and business
When architect Noam Hazan purchased a 1950s red-brick bungalow in North York, it looked like it hadn’t ever been renovated. He lived there for seven months with his wife Eden and two children, Benson, 6, and Bailey, 4, before embarking on the home project.

After a few touch-ups, and a concerted effort to remove some mid-century mustiness, the British-born architect knew this true relic carried the potential to realize his dream home and course-correct his trajectory. “I started it whilst running an automated retail start-up,” recalls Hazan, who took a two-year hiatus from the architecture industry. “I knew I wanted to pivot back to architecture, and I wanted this to be the standout show home for potential future clients.”

With an affinity for Modernist design, strongly influenced by his early career experience at Meier Partners in New York City and Foster + Partners in his native London, Hazan combined his pronounced love of light, nature and nostalgic references from his life abroad into the design of his home. The result is a custom renovation that invokes a sense of awe, while effortlessly meeting every need of family life.

Beyond the opportunity to make this next-level design truly his own, Hazan set out to prove that a custom home doesn’t need to take 18 months before you can move in, or come at an exorbitant cost. He had his work cut out for him though, as the goal was to move into the North York home before then-pregnant Eden gave birth to their third child. “I was determined to finish the project in eight to nine months,” says Hazan. Tick tock.

He opted for a renovation rather than a new build, which meant retaining at least 50 per cent of the existing structure. So, he kept half of the exterior walls, but knocked out the front and the back, and added an extension to the rear and a deck off of the kitchen. He cut costs by obtaining at least three quotes for each trade. “You spend more time and effort when you get involved to this degree, but it can save you a lot,” he says. Frustrated with the lack of transparency in contractor relationships, Hazan says that this approach of diving in and assessing market value every step of the way saved him $30,000 on his kitchen.

Upon arrival, you can’t help but be drawn in by the large-scale windows and striking facade. “I wanted to achieve a monolithic look as if it were one piece of stone,” says Hazan.

To maximize light and not impact the aesthetic of the front facade, he designed an internal window that allows the light to come in while enhancing sightlines. “Daylight is an important factor in the design, and I wanted to bring that into the vestibule,” he says. The window frames a tall plant, which echoes the important biophilic theme in the home. In the kitchen, a curved fluted island with a quartzite surface is crowned by a custom fixture overhead that Hazan designed and named the Ophilia Planter-Light – it was awarded a DL Love Tag at IDS earlier this year.

Finally, after eight years in Canada, the couple has the ultimate family and entertaining space in the North York home. After all, despite a few setbacks, Hazan met his 10-month timeline and was successful on all fronts — they moved in one day after baby Jaden was born. NOAMHAZAN.COM










