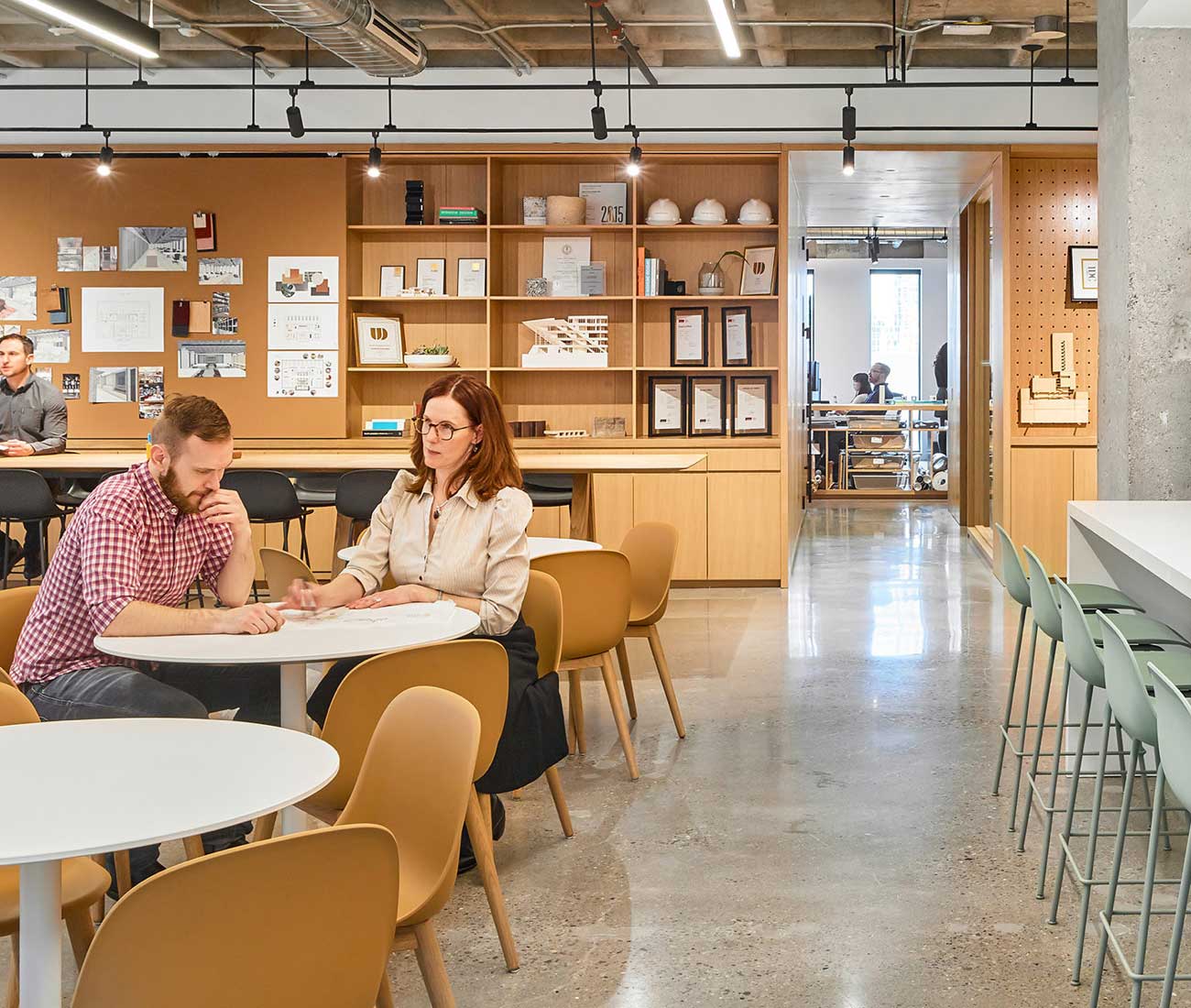Perkins & Will Finds a New Home in a Mid-Century Office

The interdisciplinary architecture firm crowdsourced ideas from its staff for its new downtown digs
How does an architecture firm become its own client? For interdisciplinary design studio Perkins & Will, the relocation of their Toronto office in 2018 presented a challenge – and a rare opportunity – to craft a bespoke new workplace.
The firm’s former home was an adapted warehouse in the city’s west end. It was a trendy space, but one too far removed from the heart of Toronto’s downtown design community. While a central workplace would allow more members of the team to walk or bike to work, the city’s historically low downtown vacancy rate made finding a new office a challenge. Luckily, the firm came across a studio on the 12th floor of a 1960s tower at Yonge and Adelaide in Toronto’s financial district.

With elegantly narrow floor-to-ceiling windows and a waffled ceiling, the bones of the building – designed by Crang and Boake – exude a distinct mid-century charm. However, the new space is some 280 square metres smaller than the growing firm’s old digs. How to fit more people into a smaller office, all while improving workplace wellbeing?
The question spurred a process of reinvention, with Perkins and Will re-thinking the nature of the architectural workspace by mining its own culture. Replicating the relationship between designer and client, the firm gathered feedback on studio-wide aspirations from staff at all levels. According to Andrew Frontini, a principal at Perkins and Will, the process “allowed fresh ideas and perspectives to come into play,” while creating a learning opportunity for the firm’s young designers.

For starters, the team considered employees’ various ways of using space and discovered that (on average) only 63 per cent of workstations at the former office was being occupied at any given time. With site visits, meetings and collaborative sessions accounting for much of the workday, desks sat empty while people more often congregated in casual hubs that were too small to fit them all.
Informed by a better understanding of its evolving work culture, the firm pivoted to an office space defined by unassigned seating and casual communal work zones. With 60 workstations for a team of 90, employees are encouraged to move around. In lieu of repeating rows of desks, the design privileges spaces that are comfortable, communal and collaborative.
The traditional office layout is effectively flipped, putting the back of house front and centre. In lieu of a reception desk, visitors and employees are met with the vibrant and colourful kitchen and “lounge” area – and greeted by the nearest employee. The layout resembles an open-concept living room, a burgundy paisley rug at its centre, with multiple couches and caramel leather swivel chairs. The lounge is a casual and welcoming space — and one that gives employees the freedom to come and go without feeling as though they’re being surveilled.

Bursts of orange, soft blue and olive green set the ambiance, integrating the marquee lounge with the natural material palette — think: lots of oak — that defines the whole of the office. Communal dining tables and chairs line the space, while the juxtaposition of mid-century contemporary furnishings and rougher elements subtly emphasizes the building’s original features, including the exposed coffered ceiling and industrial piping.
At the end of the lounge, a slender oak conference table is positioned in front of a storage system that supports a large movie screen and a communal pin board where employees display their projects for Friday design reviews. These features highlight the importance of teamwork and social spirit, while the multi-use space also facilitates collaborative work sessions and casual social gatherings.
Plants of all kinds frame the office, making the office feel more breathable, relaxed and calming, while an abundance of natural light adds to the airy and cheerful interior.

Alongside the workstations, a shared material sample library replaces the seldom-used binders that once clogged individual desks with a streamlined, shared resource. The material wall — a handsome oak shelving system — houses notes, drawings, and other design materials used in past and present projects. The system reduces the firm’s carbon footprint and overall waste.
For moments of respite, employees also have the option of private workspaces, enclosed offices and even a wellness room where staff can watch television or nap.
“We wanted to make sure that the end product aligned with our collective values and our culture,” says Frontini. “This meant avoiding a turf war between design leadership and actually stepping back to design the process before we designed the space. We developed a practice vision and set up a process that mirrored the way we engage with our clients when we design for them.”
The results are impressive. Tucked into the city’s soaring skyline, Perkins and Will’s Toronto studio has carved out a refreshing approach to the modern workspace — and a representation of the thoughtful design that clients can expect from the firm. PERKINSWILL.COM










