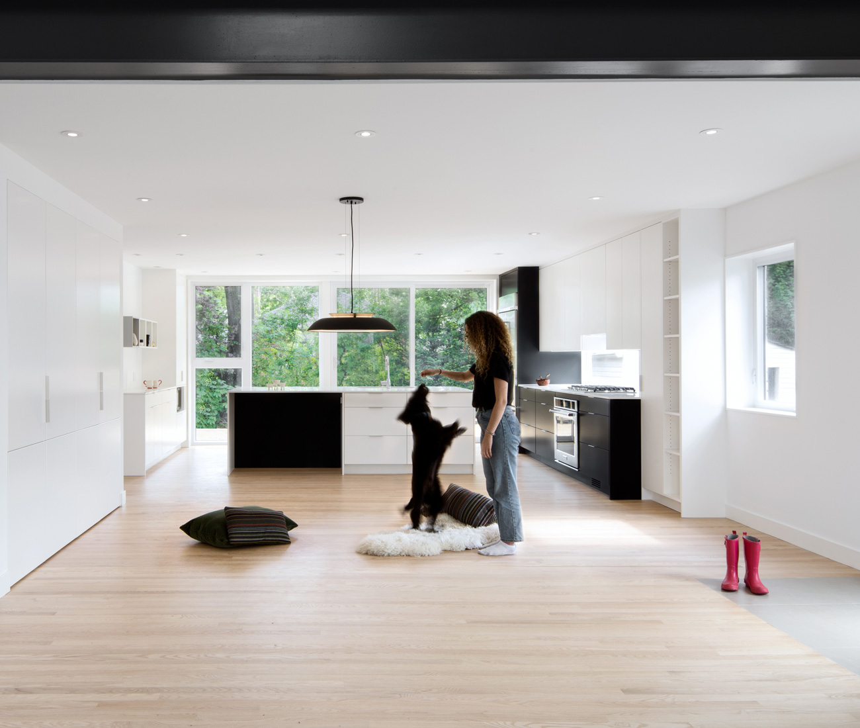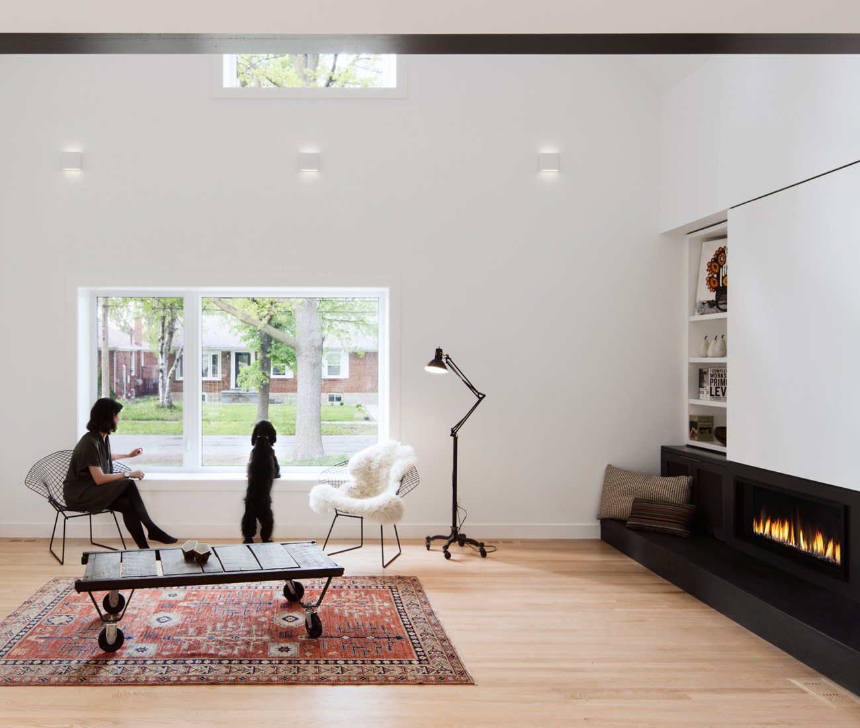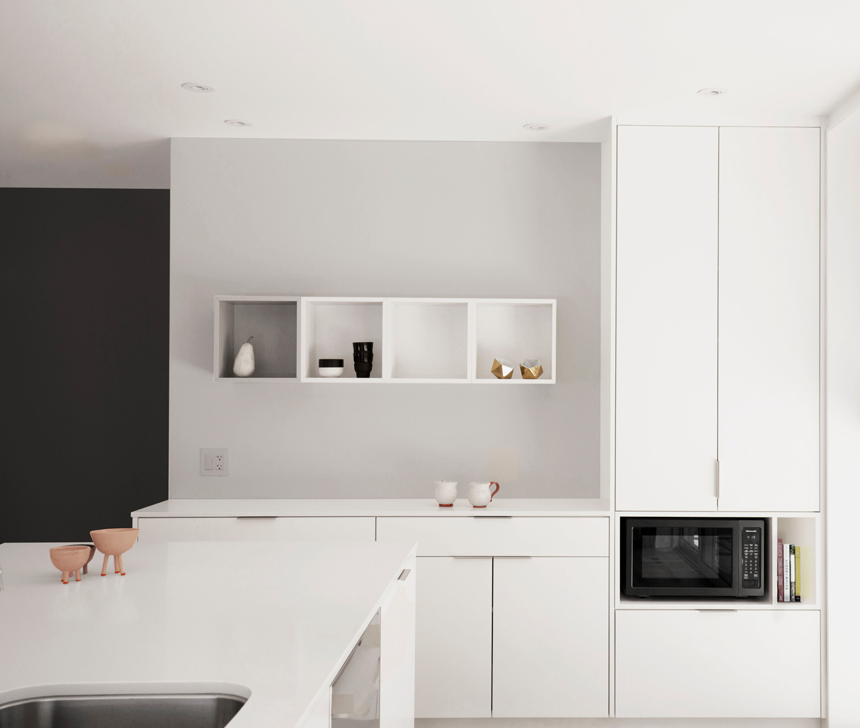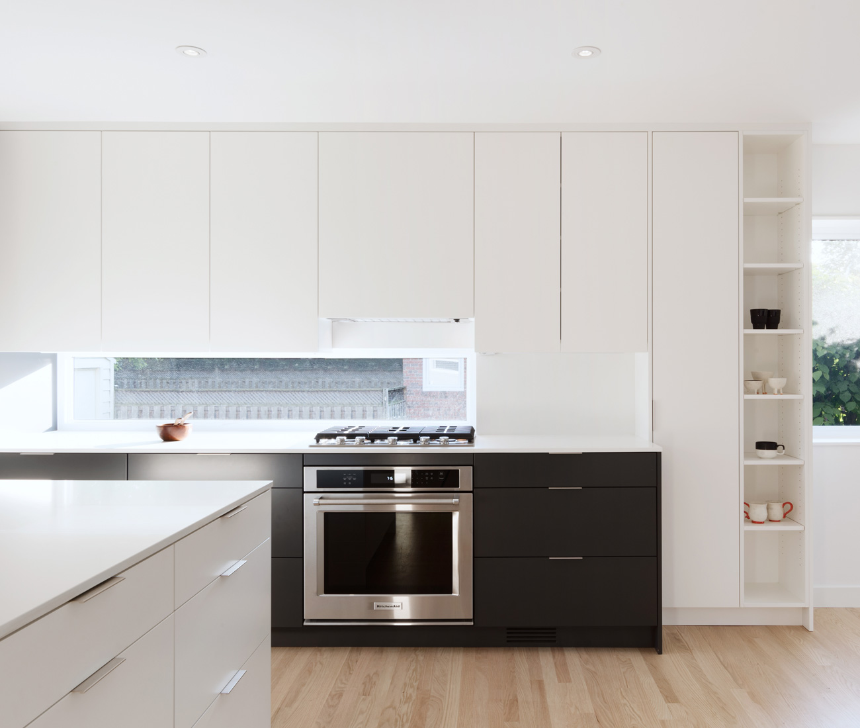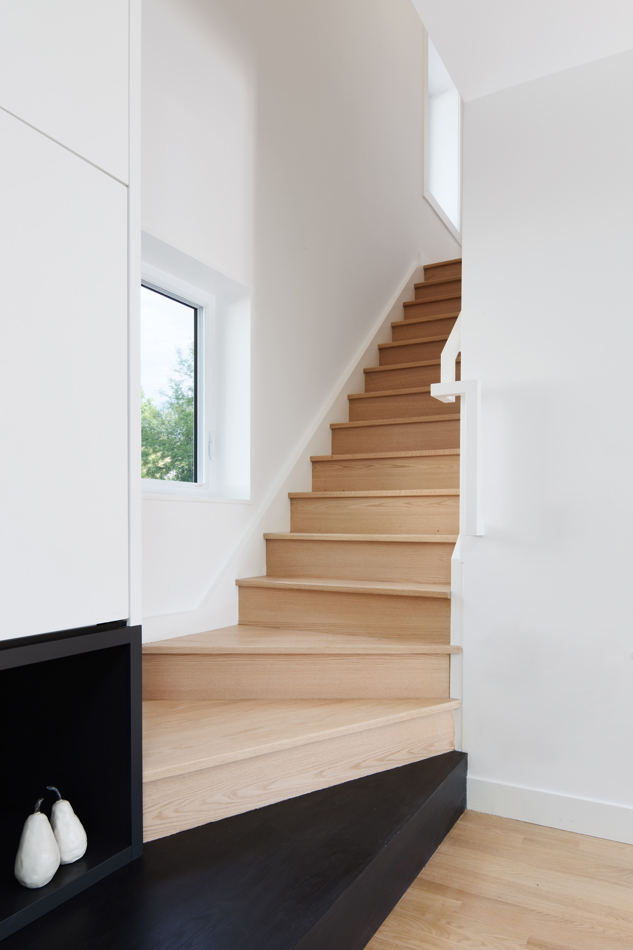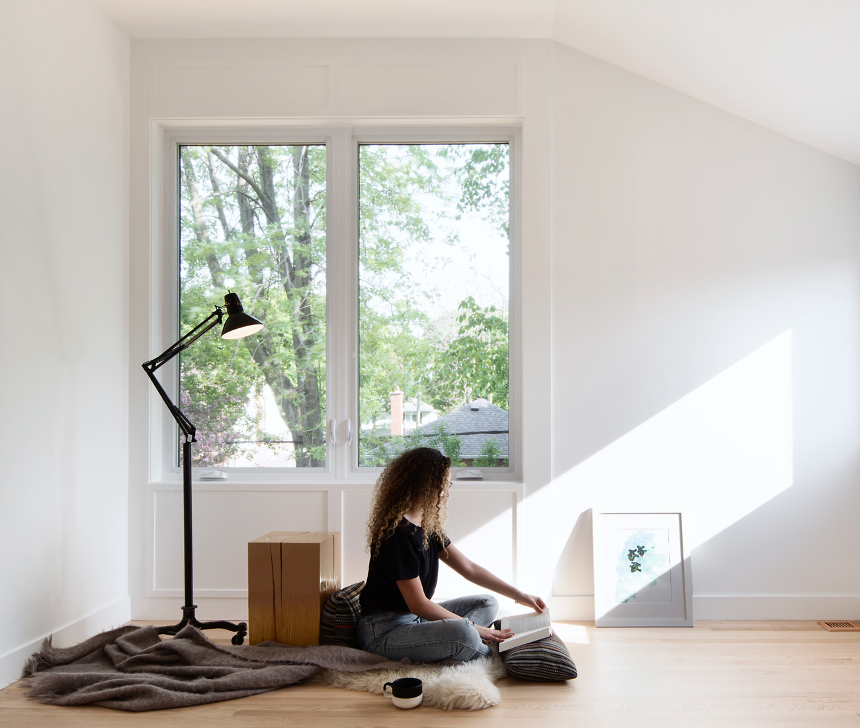This Tiny 1950s Bungalow Has Modern Loft Feels
By building up, Post Architecture makes a small Etobicoke bungalow delightfully modern
When Edwin and Melinda Santiago’s two adult children moved out in 2014, there was no need to downsize into a modern home – the 1950s bungalow in south Etobicoke that they had lived in since the late 1990s was already tiny, with three bedrooms plus a kitchen and living space tightly packed into 93 square metres.
But upsizing wasn’t an option either. Nearing retirement, the couple didn’t want to replace cleaning up after kids with cleaning up unnecessary rooms. Instead, they chose to right-size, and simply make their home more comfortable. “We wanted an updated look,” says Edwin. “And we wanted a second storey we could move the bedrooms to, so we could open up the living spaces and the kitchen. I love to cook.”

To renovate, the Santiagos worked with architect Gloria Apostolou, founder of Post Architecture and an expert at sensitively inserting contemporary design into non-contemporary contexts. Apostolou kept the number of rooms basically the same (the exception being an added powder room on the second level), and upped the overall area by only 70 square metres.

Though still compact, the design is dramatically different. Walking into the house, visitors are now greeted by an ultra-modern, long, flowing space awash in natural light.
Critically, the modern bungalow doesn’t just feel larger because the rooms are bigger. Now, the living room is double-height, capped by a cathedral ceiling; previously, it was a claustrophobic 2.4 metres high. “A lot of people only invest in floor area, not height,” says Apostolou, “but it makes such a dramatic difference.”

Other, albeit subtler, moves also make the small house appear more spacious. The living room’s fireplace is only a few feet wide, but is set into a long, black, wall-to-wall surround to maximize its presence. Likewise, an exposed black I-beam draws the eye up to emphasize the soaring ceiling.

But perhaps Apostolou’s cleverest move is the exterior. The peaked, dormered roof and unfussy materials – brick, siding – blend seamlessly into the suburban surroundings, only hinting at the interiors with their subtle, uniform grey colour. The neighbours love how respectful the now-modern bungalow is of the context, coming over often to see and ask about the design. The Sanitagos love it because it’s reminiscent of the house they’ve long loved, just updated and refreshed for the next phase of their lives. POSTARCHITECTURE.COM
Originally published in The Reno Issue 2018 as “Peak Interest.”

