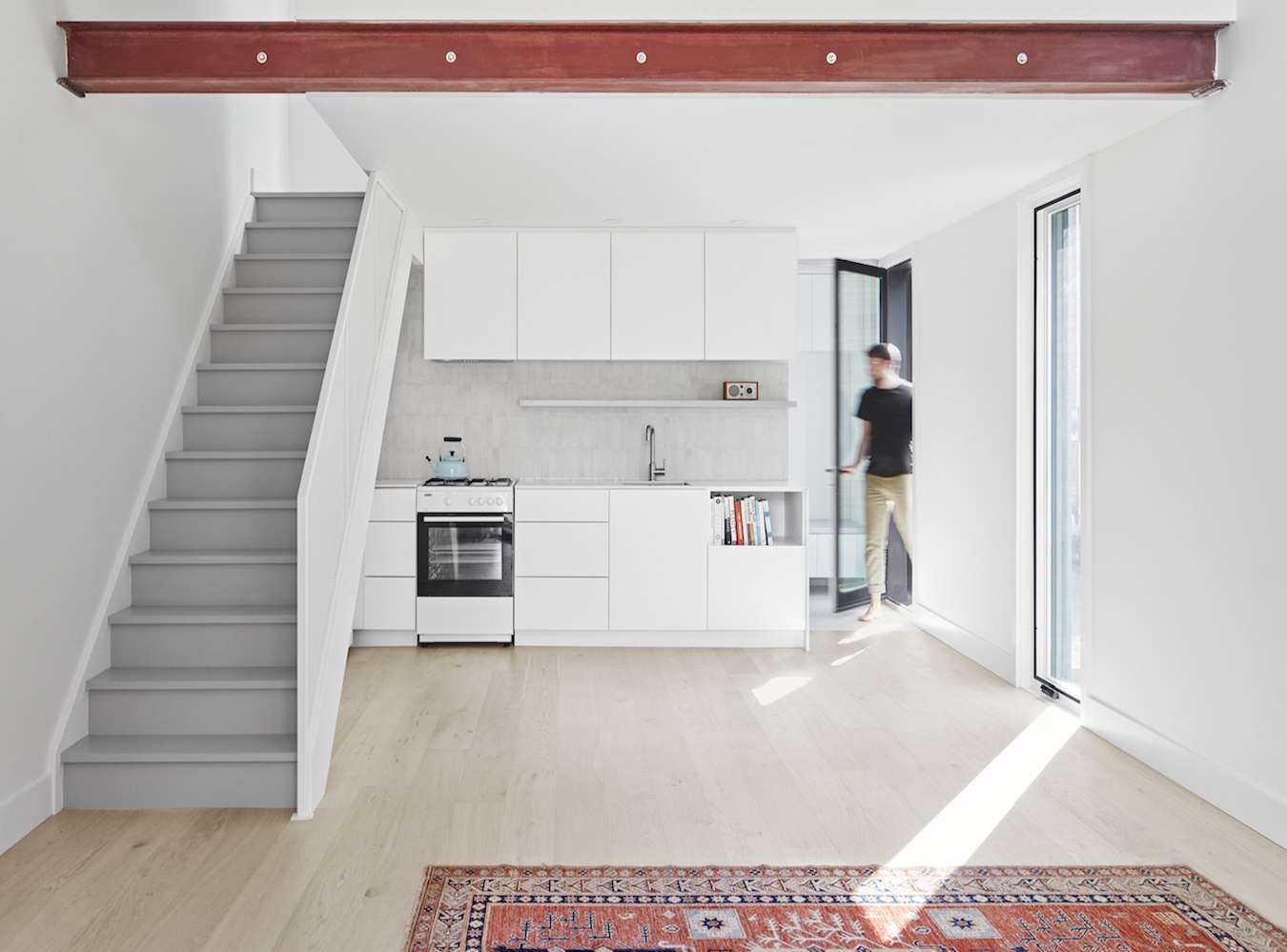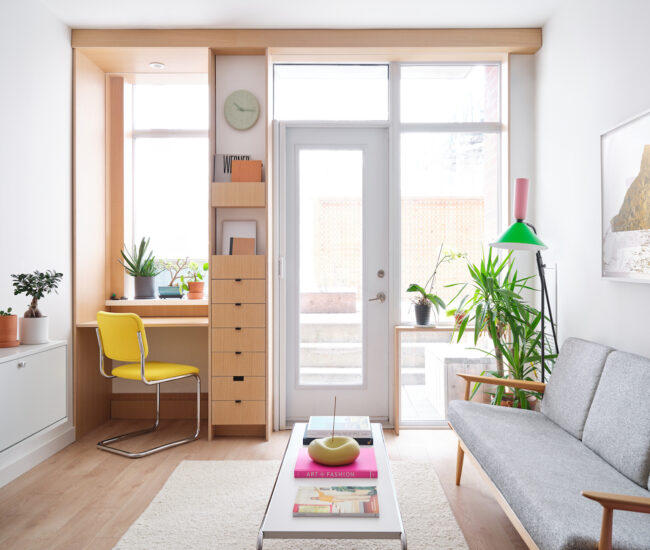Take Me To Church

A unique purpose-built rental unit in the Junction makes the most of sacred urban square footage
What once stood as a simple one-storey place of worship along the railroad tracks in the Junction is now a residential property with three fully separate rental properties, one behind the other. Architect Gloria Apostolou of Post Architecture designed the final 700-square-foot, loft-style West End rental at the back, which has access to a private backyard. The demo and reconstruction of a former addition wrought with structural issues completes the trinity of suites—and nods to the studio’s knack for honouring old with new. Each unit has distinctive cladding materials, which are unified by a gabled roof of varying heights, echoing the spot’s original incarnation.

“I think it is such a great model and better use of space,” says Apostolou, in contrast to the traditional low-rise rental option found in a triplex.” Everybody gets daylight and a main floor,” she affirms, making it a much more viable and livable option,“ as opposed to relegating an in-law suite to the basement,” for example. It took owner John Speed a decade to obtain the permitting for the multi-unit layout.

“Zoning discourages one unit behind the other for some reason,” says Apostolou. “It’s an anomaly.” However, once Speed got the green light, Apostolou worked to optimize the suite and eliminated dealing with any surprises from the existing structure by tearing it down and starting from scratch.

Since zoning didn’t allow the addition of very much floor area, Apostolou built up and added an airy loft-style upper floor, which houses the bedroom and a separate 11.5-by-6-foot home office that strategically aligns with a window that overlooks the backyard. “We were very thoughtful of where we would place the windows,” says Apostolou. Besides creating a light-filled space that also offers privacy, it was designed to attract a professional tenant who has the option to work from home and enjoy a patch of garden, too – something condo living simply cannot provide.

As in any small space, the goal is to make it feel as large as possible while incorporating much-needed storage and function. White walls (Oxford White from Benjamin Moore) and white-oak floors from Grandeur Flooring brighten the West End rental, and Apostolou did some creative reorganizing to meet the latter needs. “What was a really good move was moving the bathroom and laundry room right up to the entrance.” In fact, instead of entering directly into the living space, she moved the entry to the unit to the right, so that you enter into a mini mudroom, complete with a small bench and coat hooks on the wall.

Aligning with the bench is a space-saving laundry area with stacked laundry appliances and a sliding barn door that can easily separate the two spaces. Farther along the Junction house’s corridor is a four-piece bathroom, which is behind the kitchen wall. “One of my favourite design features is the compact kitchen with the refrigerator and pantry built to tuck under the stairs,” she says. She even concealed the unsightly boiler for the unit behind a white access panel, adding function and a cohesive design aesthetic to the usual dead corner that an L-shaped kitchen typically offers.

Though it was a 10-year process to secure zoning for these unusually aligned units, the final project took just seven months to build, thanks to the savvy designs by Post Architecture and construction by Marijan Zelic of Archetype Design + Construction, who brought Apostolou’s plans to life. Suffice to say, this former church that now houses three separate rental units, each with ground-floor appeal, offers urbanites a unique alternative to the cookie-cutter condos that sweep the Toronto skyline. POSTARCHITECTURE.COM

Originally published in the Designlines 2023 Small Spaces issue.










