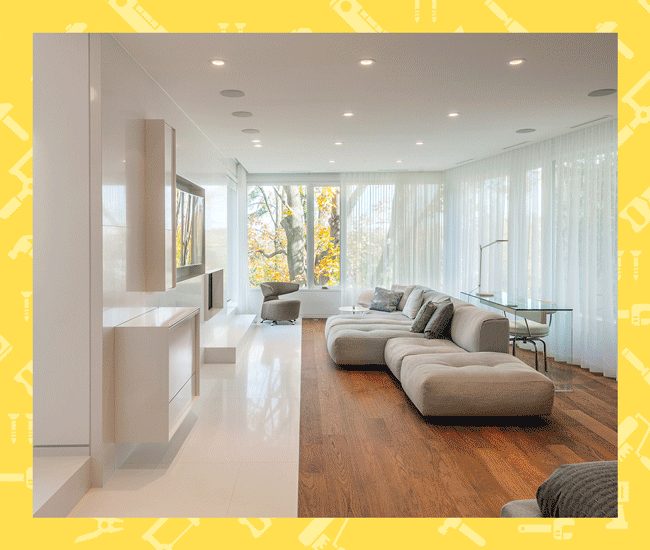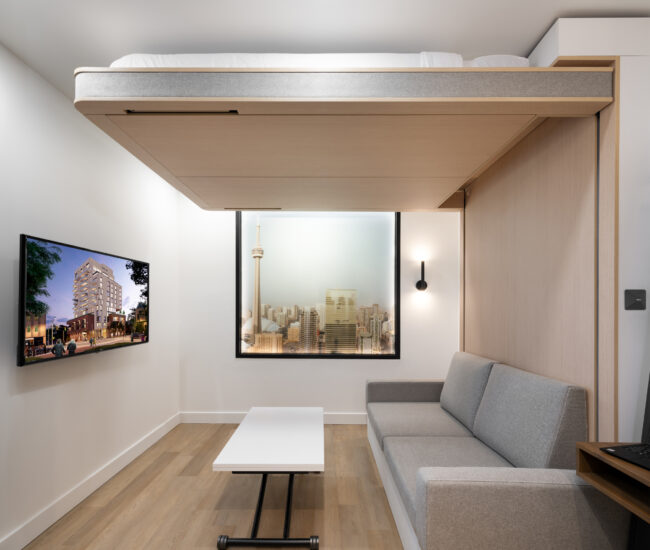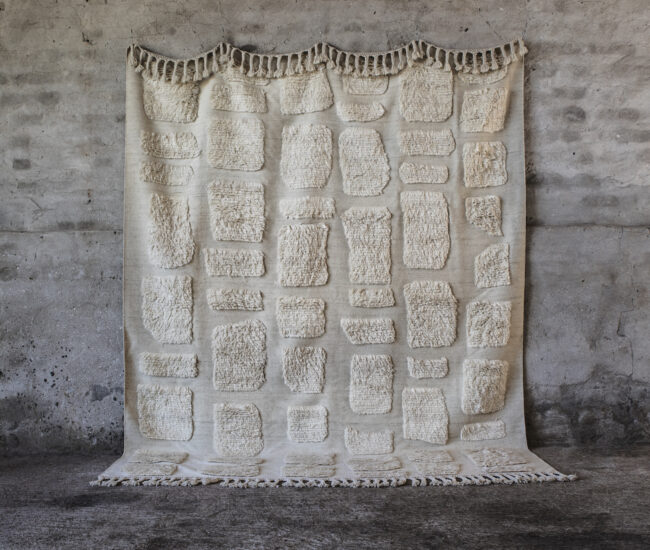Reno Tips to Save Your Sanity, Money and Relationship, Part 3

This is part three of our new advice series called Tips from the Pros, where we ask the city’s top architects, interior designers and developers to share their renovation secrets, horror stories and most memorable ‘make it work’ moments
This week, we hear from two superstar architects – Cindy Rendely, principle of Cindy Rendely Architexture, who designs everything from awe-inspiring master en suites to impeccable, site-specific abodes, and Joe Knight, co-founder of BlackLab Architects, who builds impressive, super modern family homes – as well as Mark Kubista, partner at Mazenga Building Group, a go-to custom builder for some of the city’s finest architects, including Heather Dubbeldam and Luc Bouliane. Here are their top tips on staying sane during one of life’s most trying of times: the dreaded home reno. Click to see Parts One and Two.
What is the most overlooked aspect of a renovation? Or what is something that always seems to surprise homeowners?
Cindy Rendely: Clients should always include some additional contingency funds in the final budget. A reputable contractor would always recommend this as part of the overall budget as unforeseen situations arise 100% of the time in any renovation – even with the best contractors. One never knows what exists behind closed walls and floors.
“Your neighbours… A simple gift (car wash vouchers!) will keep them in your good books.” – Mark Kubista
Mark Kubista: Dealing with your neighbours! Construction is noisy and messy so talk to your contractor about how your property should be kept and give your neighbours some quick updates throughout so they know you’re on it and care about them. A simple gift (tip: car wash vouchers!) will keep them in your good books.
Joe Knight: The buildings unknown/hidden structure. It’s not that it is an overlooked item as such, but more something that can be tricky to evaluate the state of in advance of construction.
In your opinion, what part of the home should a homeowner never, ever treat as a DIY?
CR: I believe that a homeowner should never treat any project or any portion of a project as a DIY. The efforts required to achieve quality design and construction are often underestimated by the general public. Professional architects, interior designers and builders are trained professionals and they have a full understanding of what it takes to achieve great work. It’s not an easy pursuit.
MK: Mechanical, electrical, plumbing and design! Homeowners should rely on professionals for big impact items – if you get these wrong, it’s costly to go back and redo. What homeowners SHOULD take on are the items that they enjoy doing. Chances are, hiring a pro will result in a better end product so if you’re going to do something yourself be sure you’re at least having a good time with it and don’t mind it taking longer than you expected!
JK: Really anything structural, electrical or mechanical. These are items that absolutely need to be dealt with by a professional. On larger scale renovations there are many other specialist trades that also add great value to a project, but the aforementioned are more typically the ones to avoid DIY-ing on.
What is one permit or building rule that may surprise homeowners and is worth knowing about before committing to a reno?
CR: It is important to know that if structural and/ or mechanical revisions are being made to an existing house, then stamped professional drawings must be submitted to the City for the purposes of a building permit application. There are no shortcuts and the proper amount of time must be scheduled in order to complete these drawings in a timely fashion.
There is one additional, unwritten rule that is not always considered by the architect or the builder: it is good practice for homeowners to speak to their neighbours before the commencement of any work. Full disclosure regarding the scope of work and the time that it will take is very, very worthwhile. Both the homeowner and the builder should introduce themselves to all neighbours that may be affected throughout the project. This good will can go a long way!
MK: Anything new in your home has to meet the standards of the current building code and many things in your old home do not (i.e. insulation, heating systems, guardrails, etc). Talk to your architect and/or contractor about how far you want to go so you understand these impacts otherwise your budget might increase after every city inspection.
JK: The likelihood of needing to make a submission for a minor variance and the potential complications that can ensue. Committee of Adjustment is very often needed; it is a rare occurrence these days to avoid the need for a variance unless the reno is entirely interior based. It can lead to neighbour/community opinions being introduced to a proposal, which on occasion can delay or complicate a project quite easily. Applying for a minor variance can ultimately create delays and in extreme situations lead to OMB hearings that are highly complex and expensive. Nonetheless, it’s quite often a given that an application is needed and so approaching any application with a reasonable and thoughtful proposal is critical.
What should homeowners always, always bank extra time and/or money for?
“Buildings have stories and previous lives with previous owners. Even if a homeowner has drawings of the existing house, everything is not always built according to plan.” – Cindy Rendely
CR: Surprises always arise during any home renovation and/or addition. Buildings have stories and previous lives with previous owners. Even if a homeowner has drawings of the existing house, everything is not always built according to plan. There may be columns, beams, mechanical ducts, plumbing stacks etc. etc. behind closed walls and floors and none of this would be revealed until demolition actually commences. Hence, extra time and money should be factored into the equation, to allow the builder and the architect to deal with such unexpected situations as they arise.
MK: Old homes are likely to reveal some surprises when you start opening up the walls. Be patient and make sure everything is water tight and structurally sound before you get too far. A few extra days of inspecting and testing will give you peace of mind when you’re in your new home.
JK: The uncovering of the unknown when beginning demolition work on a project can lead to extra time and money being required. So often items you hope are in good condition aren’t. Carrying a contingency to replace anything from rotten floor joists, door/window lintels that on occasion don’t even exist, or enhancing the general structure of a home that, once opened up exposes a number of concerns, is a must.
What would be your advice to homeowners who are having difficulty deciding where to spend and where to save?
CR: I always explain to my Clients that the building envelope is the most important part of any project. Costs for footings, foundations, water‐proofing, necessary structural components, insulation, roofs, windows etc. should never be compromised in any project. These items should be well‐considered and built well the first time. Again, there are no shortcuts. The finishes are the area of any project where cost‐saving measures can be taken when necessary.
MK: Spend on the areas of your home that will make you happy – that usually means the kitchen and master suite, but don’t neglect your entry area. A warm welcome home begins with having the right storage, seating and lighting.
A great way to make an extensive renovation more affordable is to finish it in stages; run the plumbing, electrical, gas lines, etc. before the walls are finished, then you can add that expensive piece in the future without having to open the walls again. For my house, a little planning and upfront costs allowed me to add a basement bar, living room fireplace and a steam shower to my ensuite when I was ready.
JK: My advice would always be to invest in the areas of a project that are not easily changeable. Make sure you’re happy with the overall scale or size of each space and their relationship to one another, ensure that the fundamentals are in place as the decor and general finishes can more easily be upgraded over time.
“My reno advice would always be to invest in the areas of a project that are not easily changeable.” – Joe Knight
What is the most hellish moment – or best MacGyver moment – you’ve had during a home reno?
CR: Best MacGyver moment: I recently completed a home reno and addition that included an exterior roof deck that the homeowner accessed from the new master bedroom suite. Unfortunately, I inherited a chimney flue that extended from the existing ground floor below and landed in the centre of the new proposed deck……………….“What to do??”. Sometimes the best design solutions arise from an inherited site condition. I knew that this chimney was not going anywhere as the Client enjoyed the fireplace located at the existing family room below. Hence, I concealed the unsightly flue with a columnar shroud of laser‐cut, powder‐coated steel panels that extended skyward. With the addition of uplights, also concealed behind the metal panels, the unwanted chimney flue was rendered invisible by an unexpected sculptural lightbox.
MK: A few years ago I was gutting an old home that had several questionable renovations done to it over the years. When we opened up the bathroom we noticed that the sunken tub was actually lowered by cutting out nearly all of the supporting floor joists underneath – it looked like it was being held in place just by the plumbing! Hard to imagine it hadn’t come crashing through the ceiling below!
JK: A client some time ago asked us to gut an old coach house of theirs, which included adding a very small addition to the second storey and transforming a traditional facade into something much more modern. The coach house was quaint, located in an elevated area of a large 50 acre site. The initial intent was for the coach house to form a guest suite for visitors with the design of a much larger main residence to follow elsewhere on the property.
Mid-way through construction, the client fell in love with the location and sprawling views across the hills that the guest house offered and concluded that it should in fact become their main residence. The enormous challenge that followed included designing a second addition that would more than quadruple the footprint of the coach house, but without compromising or undoing the work on site to date which was nearing completion.
Over the course of several weeks we arrived at a scheme that harmoniously integrated a grand addition. It was quite stressful conceptualizing such a dramatic change to a project so late in the game, but fortunately it came together.










