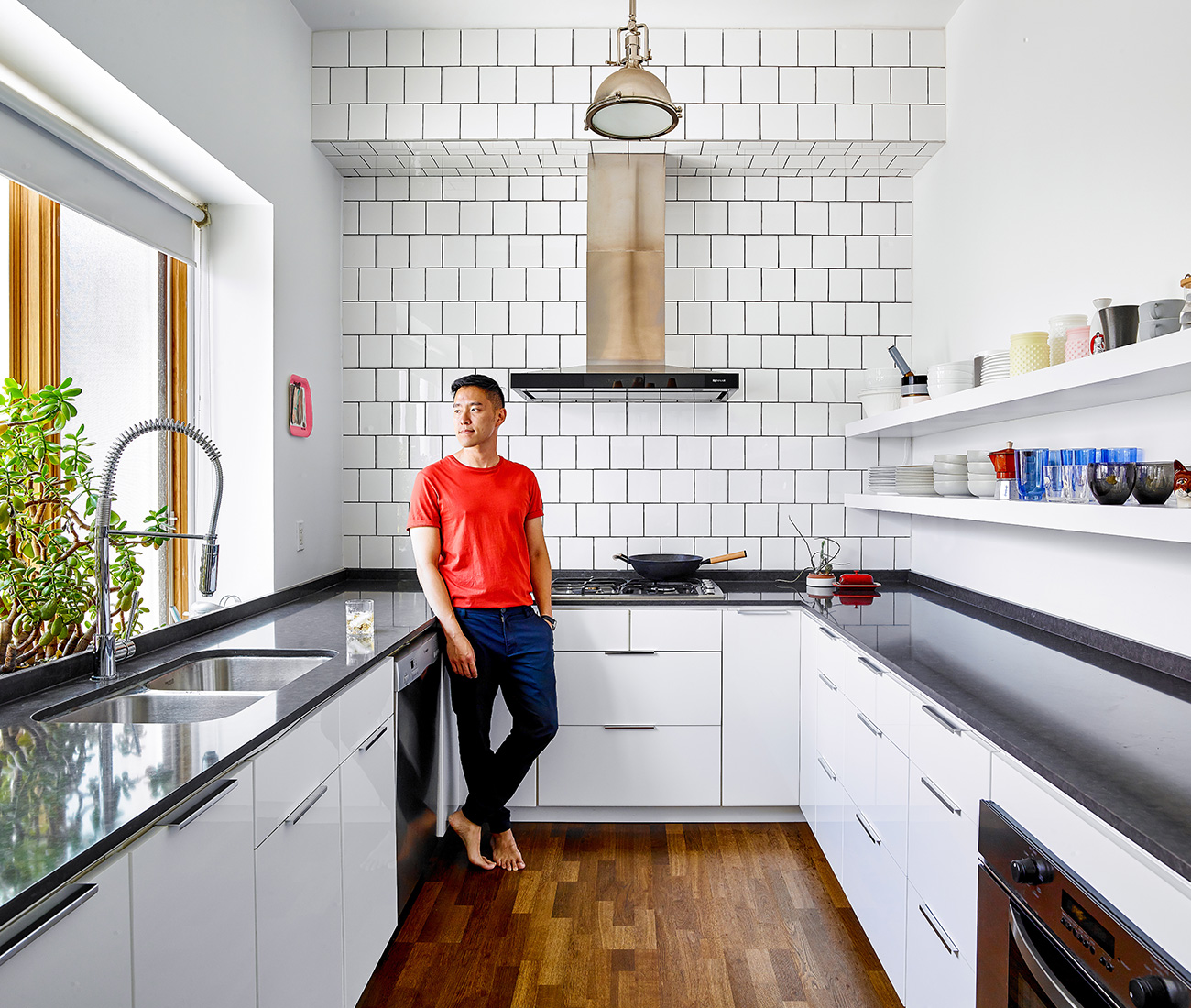Show Us Where You Live: Abe Chan’s Laneway Loft

A former furniture factory has made for a bright, adaptable space to ride out – and work through – the pandemic
Born in Calgary, raised in Hong Kong and Vancouver, trained (in part) in Rhode Island and now a Toronto local, Abe Chan has some serious citizen-of-the-world cred. As a designer, he’s only added to it. Chan spent a decade working with the globetrotting Yabu Pushelberg and, in 2014, started ACDO, his own interior design studio. Now with his own team in tow, Chan counts projects all over the world, including Pedder on Scotts in Singapore, Avenue Road in Vancouver, and yes, even in our own backyard, where he recently finished residences in Niagara-on-the-Lake and in the St. Regis Hotel (although it was a recent fireplace treatment that really put him on our radar).
Suffice it to say, working from home and apart from his team has been a challenge for the on-the-move, hands-on Chan. But like everyone, he’s adjusted to life inside a bubble, rearranging things here, making adjustments there and – again, like so many of us – making a little extra room for wine. Below, Chan walks us through his Brockton Village loft.

Designlines: Who occupies your space?
Abe Chan: I live with my partner Ergi. He works in the corporate office of an international bank.

Designlines: What part of town is your home located and how long have you lived there?
Abe Chan: We live in a unique loft conversion that was previously a furniture factory in Brockton Village. Even though it’s close to Dundas West, it is situated privately within a laneway. Over the past 16 years it has transformed from a bachelor pad into a working studio, and again into a family home suitable for entertaining.

Designlines: How old is the home and what style is it?
Abe Chan: The property was built in 1917. With 3.6 metre ceilings on each floor, I think it’s one of the rare buildings in the city that can truly be called a loft. What I love about the building is the solid community of creative talent that lives here. We’re in good company with graphic designers, artists, curators, fashion designers, filmmakers and architects. Since it became a loft, this building has been able to maintain that unique creative spirit.
I purchased the home from a photographer. At the time, he was using the ground floor as a raw space for his studio and the second floor for his living quarters. I decided to demolish the whole house (which was not easy on my neighbours) and converted the 185-square-metre space into a comfortable home with two bedrooms, a master bath, kitchen, powder room, library and office.
During that time, we had challenges with bringing the plumbing to the ground floor, but resolved it by concealing the plumbing within a raised deck for the kitchen and dining room. This also allowed our open-concept plan to delineate a sunken living room.

Designlines: What are some of your favourite aspects of the home?
Abe Chan: I loved that we were able to create open and private areas within the house. The galley kitchen is always a popular spot when entertaining. The skylight right above the master vanity provides great lighting in the morning. High ceilings and the open plan in the living room create a wonderful backdrop for artwork and accessories, which I’ve changed and added to over the past 13 years. With more time spent at home we’ve also enjoyed using the outdoor patio space for morning coffee and reading the paper in the sunshine. We have a lovely Japanese maple and wisteria that cascades from the neighbour’s trellis.

Designlines: How did your relationship with your home change during the pandemic?
Abe Chan: I have re-adapted the workspace and library to better suit my current needs. The shelving in the library is now full of samples and materials for current projects so that I always have a reference close at hand. It helps that the office and library is located in a designated area on the second floor so that I can mentally disassociate myself from work when I prepare dinner and relax on the main floor.
Practically speaking, we needed more storage for all the wine we like to enjoy these days, so we cleared a pile of building materials from under the stairs and donated them to Habitat for Humanity. Now we have a dark, cool space that’s appropriate for storing wine.

Designlines: Creativity and business-wise, what strides were you able to make during the enforced time off?
Abe Chan: I’ve been trying to improve my communications skills with the team. I miss the dynamics of working closely with the designers in the studio, but we have adapted with technology to collaborate without being in the same space.

Designlines: Moving forward, with home-time now more important than ever, are there further changes you would like to make to your living environment?
Abe Chan: I would love to make small improvements to the kitchen. Now that we’re eating at home more often, I want to outfit the space with better equipment. I’ve also been eyeing new fixtures for the master bathroom. As a designer, I always get to see new and beautiful products, and I’m not immune to the effects of bright, shiny objects!










