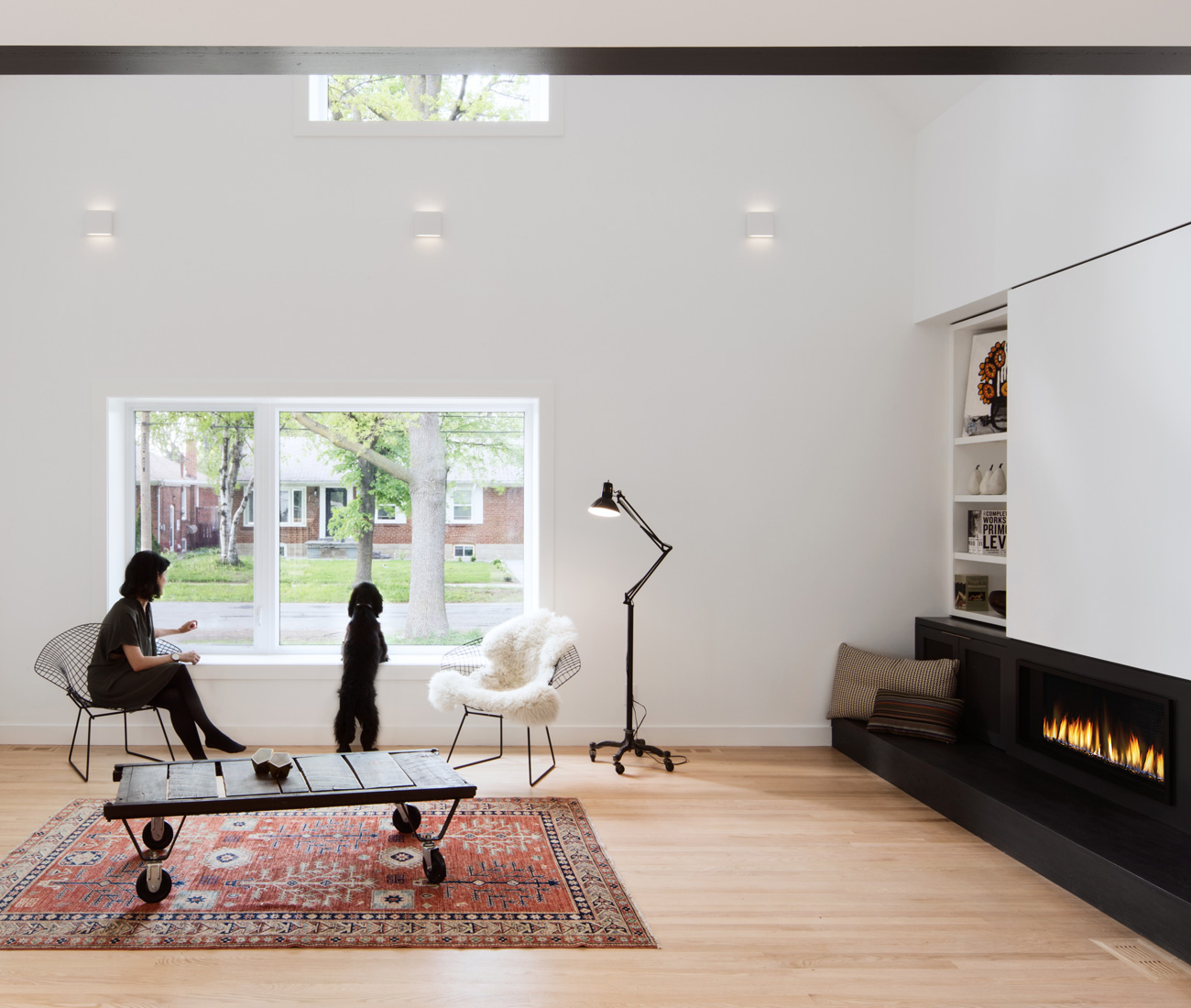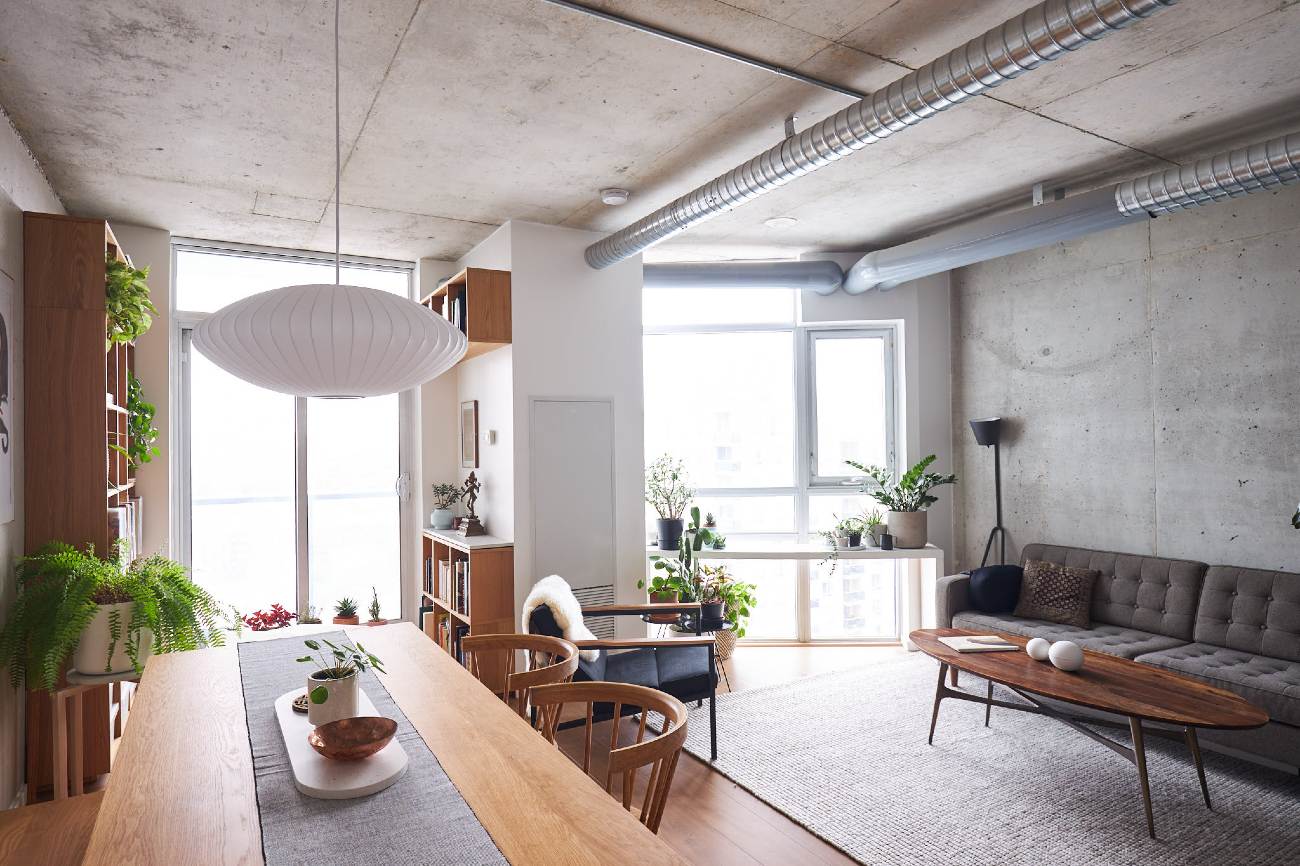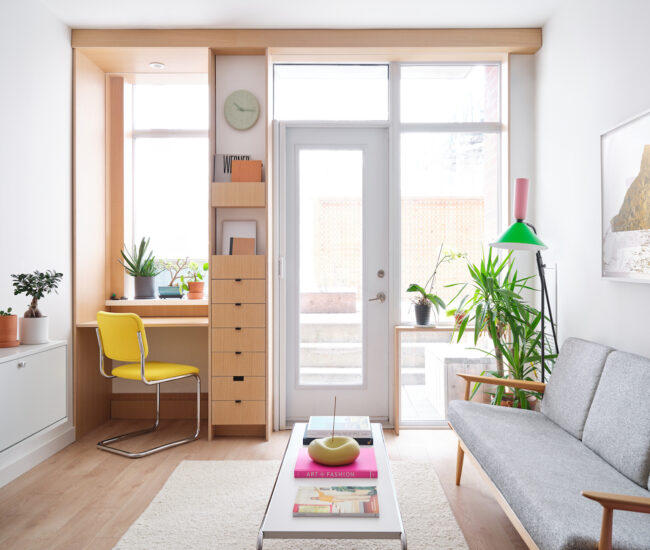6 Small Space Interior Design Ideas We Love

With square footage at a premium, Toronto is teeming with architects and designers who know how to do a whole lot with very little
It’s not hard to understand the desire for more space, but finding it – especially in Toronto, where every square metre costs a mint – is another story entirely. But in the city’s modern, shoebox-sized condos and narrow homes, local architects and designers have become adept at maximizing every nook, cranny and small space – or at least creating the illusion of space – with clever layouts and unorthodox interior design ideas. Below, we review homes that, despite their relatively small size, feel disproportionately large.

1. Break Down Barriers
Faced with a cramped Liberty Village condo, Bhavesh and Reena Mistry saw past the awful layout – a tiny kitchen, a tiny living space and two tiny bedrooms – to what it could be were it not for an unfortunate wall. Undaunted, the two assessed what they needed in their home, and a guest bedroom didn’t make the cut. All that was left was to put their DIY chops to work, knock the thing down and create an enviable open-concept layout. See it here.

2. Look Up
The room was the size of a closet because, well, it was actually a closet. But it did have soaring ceilings, providing enough room for designer Mary Ratcliffe to install a narrow staircase and a seating area above the bed. Even better: Ratcliffe installed a hammock made out of netting from a nautical supply company, creating additional overhead lounge space without sacrificing natural light below. See it here.

3. Cover Up
Atomic Design owner Lawrence Blairs compares his tiny Queen West loft to a Swiss Army knife, and for good reason. Outfitted with retractable white vinyl screens and lightweight furniture, his home transforms into a gallery space for small shows and exhibitions in only 30 minutes. See it here.

4. Multi-purpose
To reconcile the competing vibes of the small, Heather Dubbeldam-designed coach house, which served as both guest room and home office, Barbora Vokac Taylor inserted a pass-through wall that functions as room divider, bookshelf, storage and headboard. The clever setup ensures no square metre is wasted while preserving an airy, uncluttered aesthetic. See it here.

5. Invest in Height
Though small in stature, a Post Architecture-led reno saw this suburban bungalow treated to soaring cathedral ceilings, giving the kitchen and living room an overall impression of spaciousness. And with the bedrooms looking on from above (and giving project its name, Peekaboo House), that high ceiling lends its powers of illusion to the second storey, too. See it here.

6. Build Anew
If space is limited indoors, then build outside. (We concede this stretches the definition of interior design.) Seeing a need for quiet, private spaces emerge during the pandemic, Maria Denegri, one half of Denegri Bessai Studio, co-founded MacroSpace, which developed a trio of wired, Wi-Fi’d pre-fab structures that are ideal for a home office or, on the larger end, a full-on pool house. See it here.










