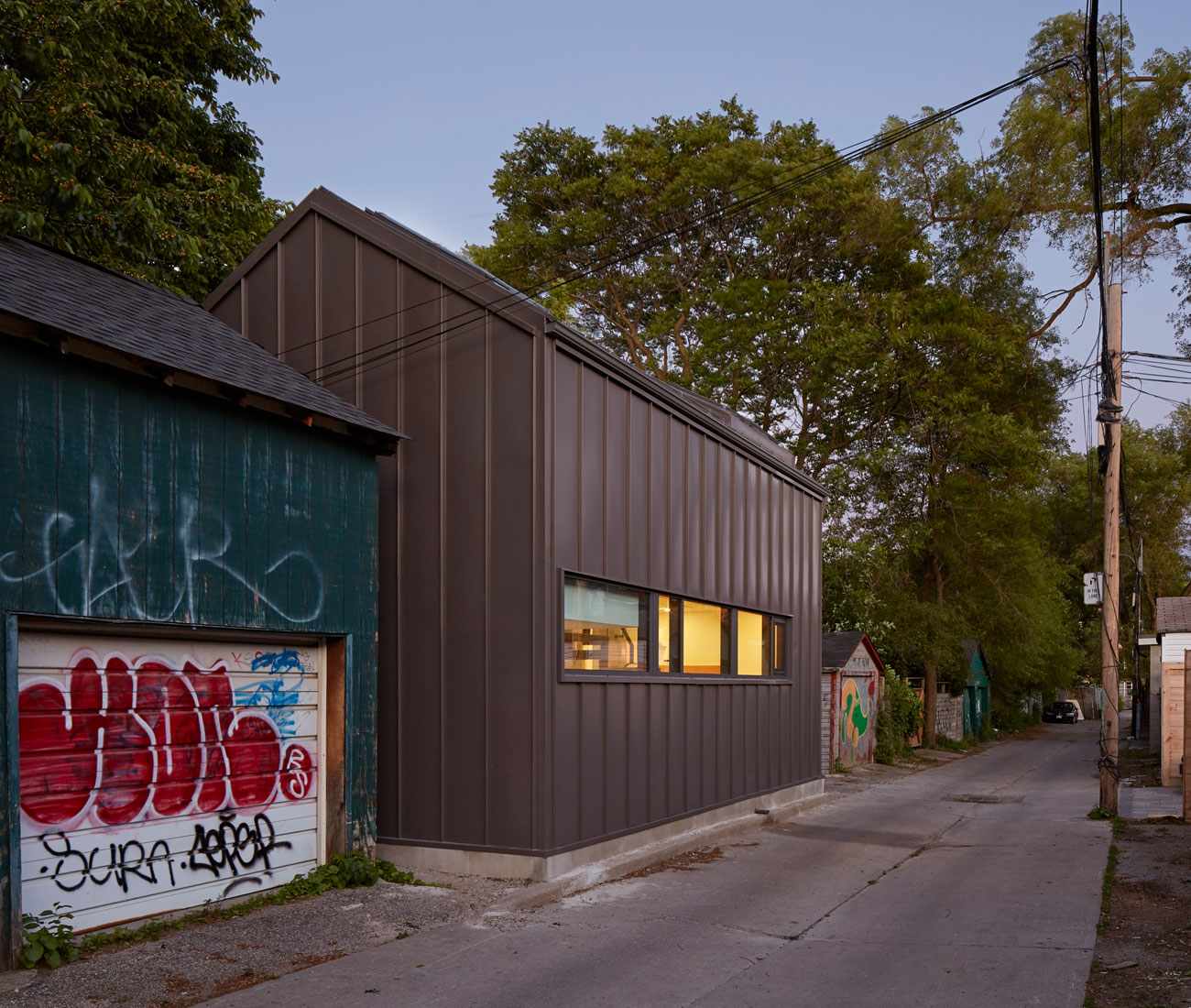The Laneway House that Harbord Village Built in Toronto

With innovative design – care of LGA Architects – and some help from the neighbours, a laneway house on Harbord is born
Toronto’s stock of detached homes in short supply and laneway houses are an enticing alternative to condo living. Building a laneway house in Toronto is now within reach of many more homeowners thanks to recent changes in city zoning laws. Your laneway back alley dream house comes with its own unique set of challenges. Your future laneway house will require copious planning, imaginative design and a lot of patience. In the case of this modern 135-square-metre home in Harbord Village, currently used as a medium-term rental, the results were worth the effort.
The Building
The project began with a crumbling, 100-year-old house set directly against the property’s back lane. And so a collaboration between ZZ Contracting’s Zeke Kaplan, who is also the property owner, and Brock James of LGA Architectural Partners was born. Working within the existing two-storey envelope and utilizing 50 per cent of the existing structure allowed LGA (along with Moses Structural Engineers) to build without seeking zoning variances. As we all know, this is a potentially difficult and time-consuming process.


Reimagining the Space
The site’s dimensions necessitated some creative design solutions to maximize space. Hence the sunken kitchen and oversized “dormers” to house the upper bedrooms. “The design demarcates spaces while also using the square footage in a unique way,” says Kaplan. “The actual footprint of the building hasn’t changed. Between adding dormers and the split-level design, it feels a lot bigger than it actually is.”


Better Indoor/Outdoor Connections
Further maximizing the livable area, the home’s glass front accordions open, turning the lush, landscaped yard into an extension of the living room. Upstairs, the master bedroom similarly opens onto a small green roof planted with lavender. Rather than trying to hide the laneway, lane-facing clerestory on the main floor is positioned above head height. This ensures privacy while allowing for light, air-flow and a perfectly framed view of the patinated garages nearby.

The Construction
The site’s size and location required rethinking otherwise routine operations, like pumping concrete through an unfinished skylight. Trenchless “torpedo” technology was also used to run gas, sewage and power lines underground from the street. The project also necessitated constant cooperation with neighbours to ensure supplies, contractors and machinery could come and go for the duration of the year-long build. “There were a lot of conversations,” says Zeke Kaplan. “We were mindful of the density and wanted to communicate that, just so everyone was on the same page.”

The End Result
None of this complex process is obvious from the finished product, which sits clad in a grey, seamed metal. It’s the only one of its kind on this laneway but, judging from the interest both Zeke Kaplan and LGA have received from this project so far, that may not be the case for long.

Read our roundup of Toronto laneway houses.










