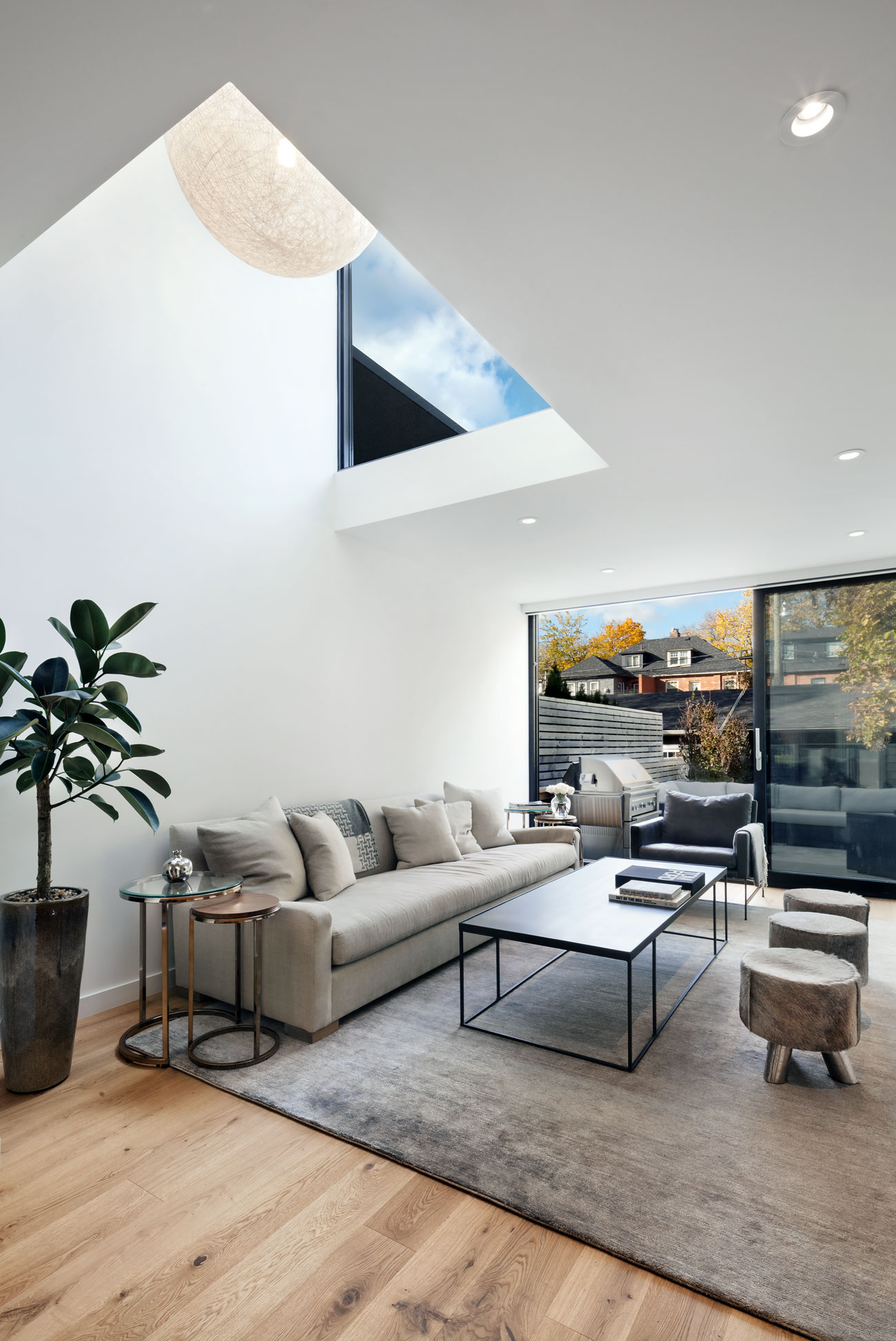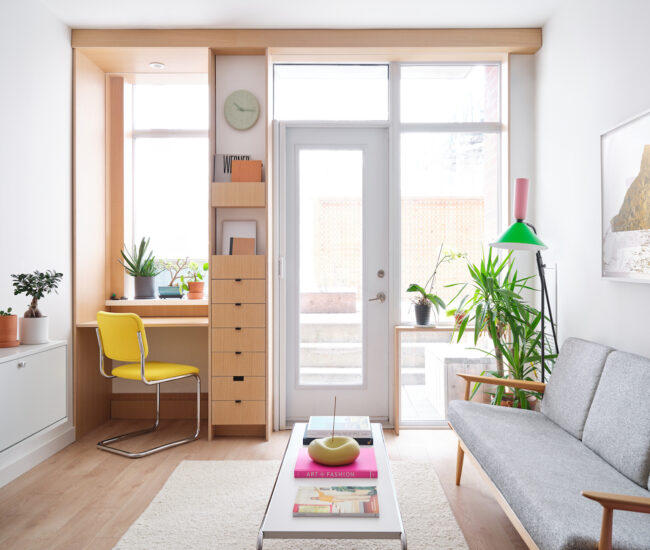Vanessa Fong Revives a Long and Narrow Victorian House

How local architect Vanessa Fong defied tradition and brought light into long and narrow Victorian
While heritage homes have a charm only time can develop, light-filled interiors are not often a key feature of these coveted buildings of the past. Tasked with reviving the soul of a long and narrow Victorian home, Vanessa Fong Architect proposed a complete reshuffling of the interior spaces (built by Mazenga), converting the existing kitchen into a minimal and bright living area.

Blue-sky views were introduced via a 32.5-square-metre window within a new double-height space, allowing soft northern light to gently illuminate the living space and counteract the “bowling-alley” nature of this 100-year-old home.

This light well unites second storey with first and allows both floors visual access to two decks and beyond. Floor-to-ceiling sliding glass doors on the ground floor provide a seamless indoor-outdoor connection while a simple coat of white paint maintains a perfect quality of light, even on the cloudiest day. VF-A.COM










