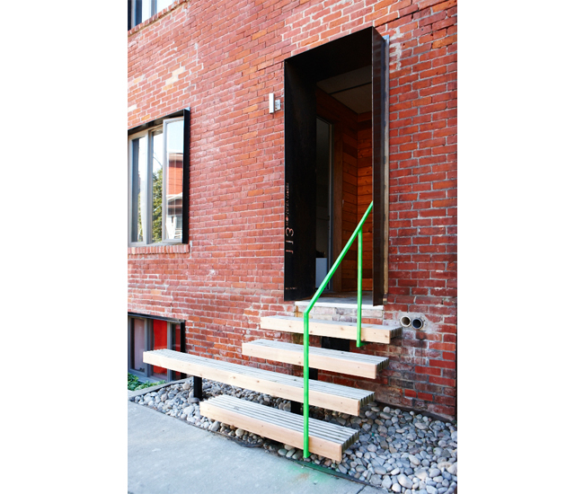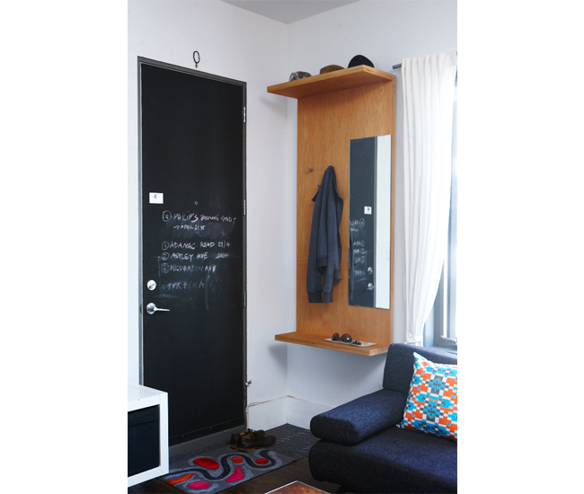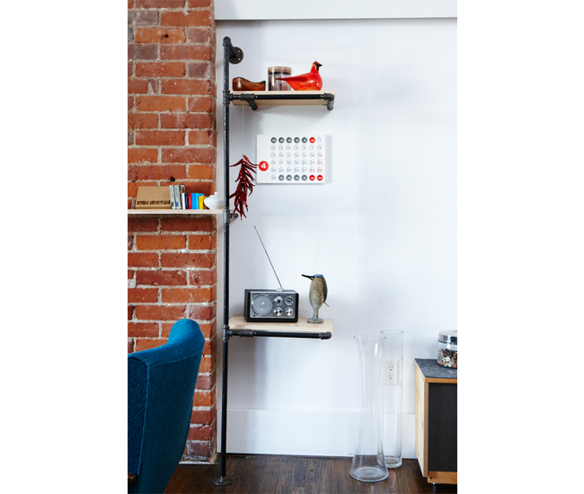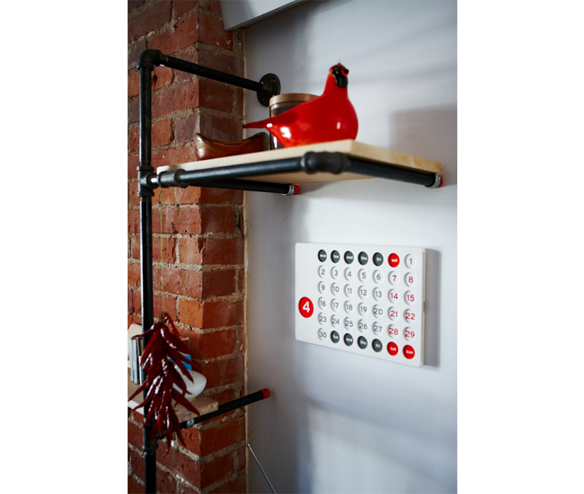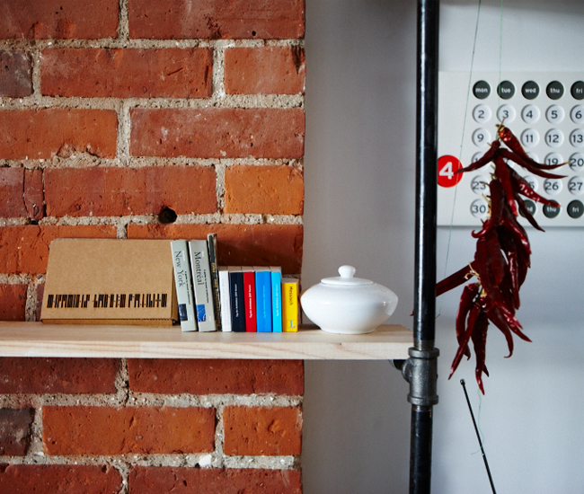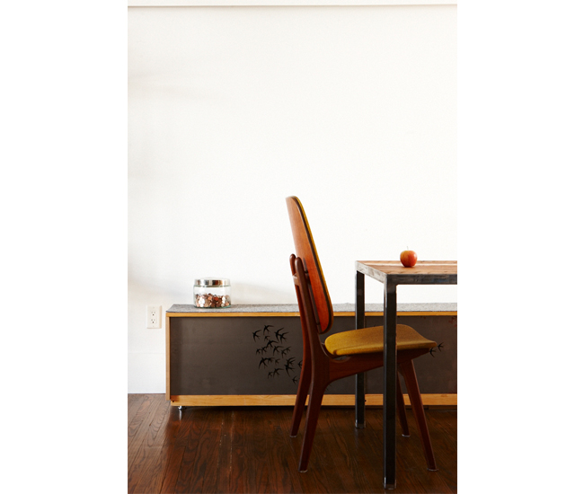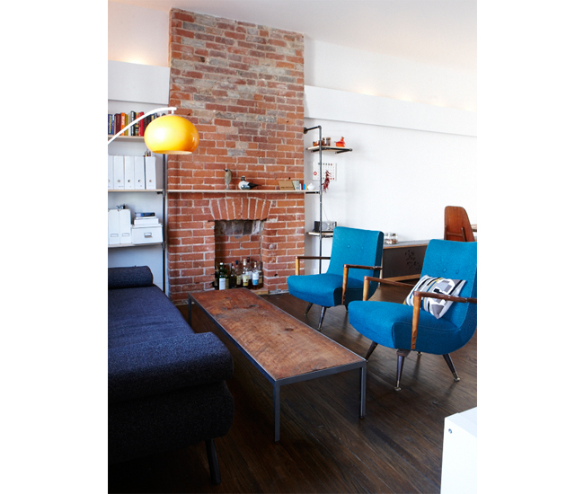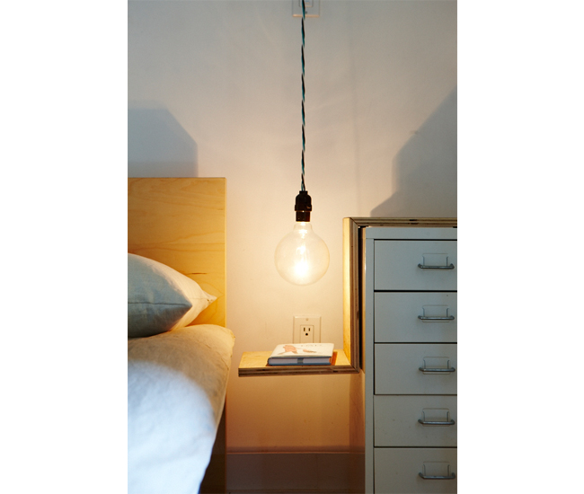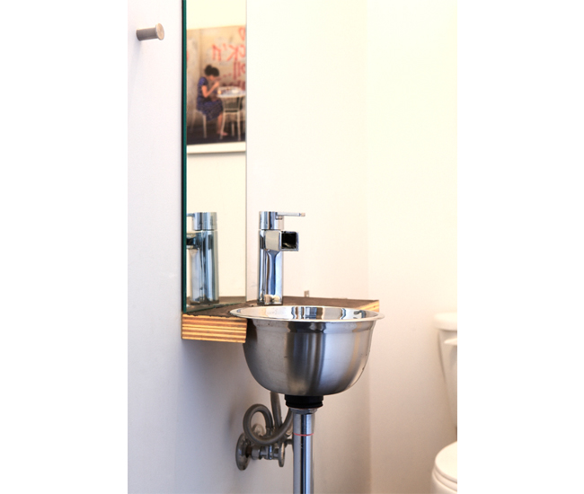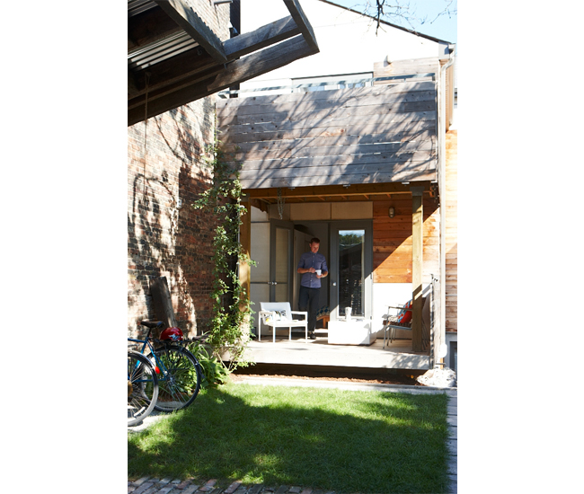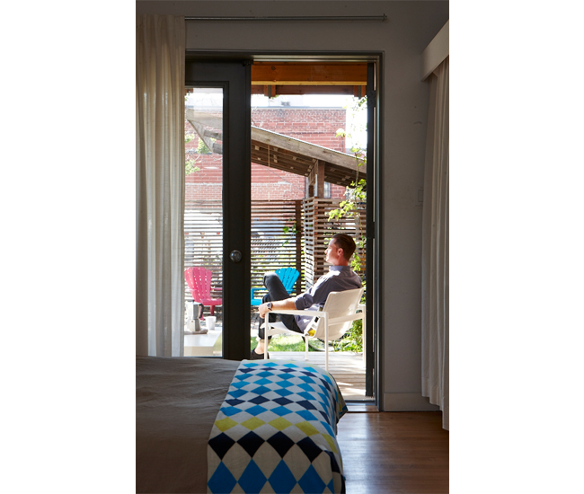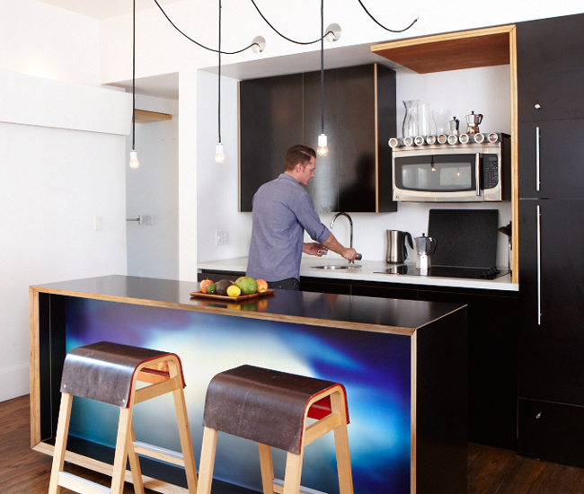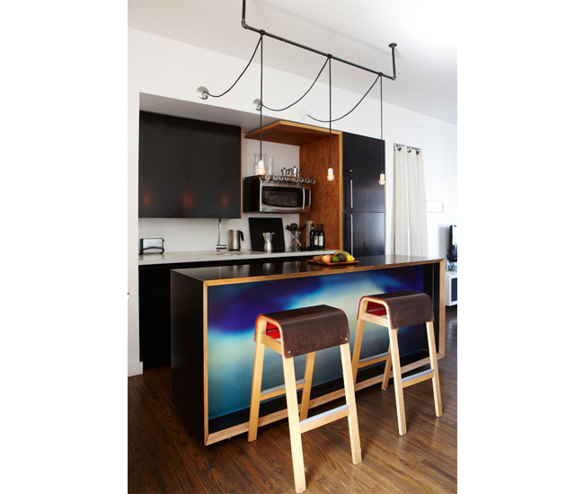A Queen West Victorian Converted Into Enviable Rental Units
An old property steps up into the present, thanks to the innovation of Creative Union Network
“Everything is in flux,” says architectural designer Timothy Mitanidis, gesturing around the ground floor apartment of a former Victorian rooming house on Wolseley Street, just north of Queen and Bathurst. Along with Claudia Bader, his partner at multidisciplinary design studio Creative Union Network, and landscape architect Martin Tavares, he purchased the building three years ago. It has been their work-in-progress ever since.
Having lived abroad in Europe for several years, Mitanidis and Bader (partners in life as well as work) returned to Toronto in 2007. But when they went looking for an apartment, they found a lacklustre rental market flooded with high-priced units whose developers had paid scant attention to design. Instead of renting, they and their colleague, Tavares snatched up an 1880’s structure on a desirable site and have reno’d it beyond recognition. “The house itself was a disaster,” says Mitanidis. “It was the property that we were drawn to – it’s in a good spot, it’s quite large. And we didn’t feel bad about tearing it apart, because it was just so bad.”
The project quickly became a sort of conceptual and material lab experiment for the team, who carved up the space into three apartments. Starting with the second storey, Mitanidis and Bader lived in each unit while they fine-tuned the interiors and custom-crafted the furnishings. They finally settled into the main floor space, where they made the most of their open-concept floor plan, light sources and materials reclaimed from the reno.
Working on a tight interior design budget – as the bulk of their money went into invisible systems like radiant flooring and high-end HVAC – the team focused on custom pieces that lend aesthetic coherence despite the melange of source materials. The main floor kitchen, for example, is a testament to the team’s inventive knack. Mitanidis initially played with a wooden countertop before switching to poured concrete, and he tried formply – a plywood overlaid with sleek, resin film – for the island and cabinetry. Opposite the island, on the built-in bench running the length of the dining area, he saved time by encasing an old Ikea sideboard in CNC-cut metal sliding doors and an upholstered top. The team’s ingenious re-purposing of components is evidenced throughout – in fact, made-to-fit furnishings crafted from salvaged materials became the keystone to the space’s identity, and linked it to its past: the kitchen table is made of baseboard they ripped out when gutting the house, the backyard shed is made of old studs and even the patio stones are bricks hauled out of the basement.
As with its interior, the house’s facade retains little semblance to the past. But somehow the wood slatted porch and jutting metal entrance fuse easily with the aging buildings that surround them – evidence that good-looking, reasonably priced apartments can be had. All you have to do is experiment.
Originally published in our Winter 2012 issue as Living Lab.

