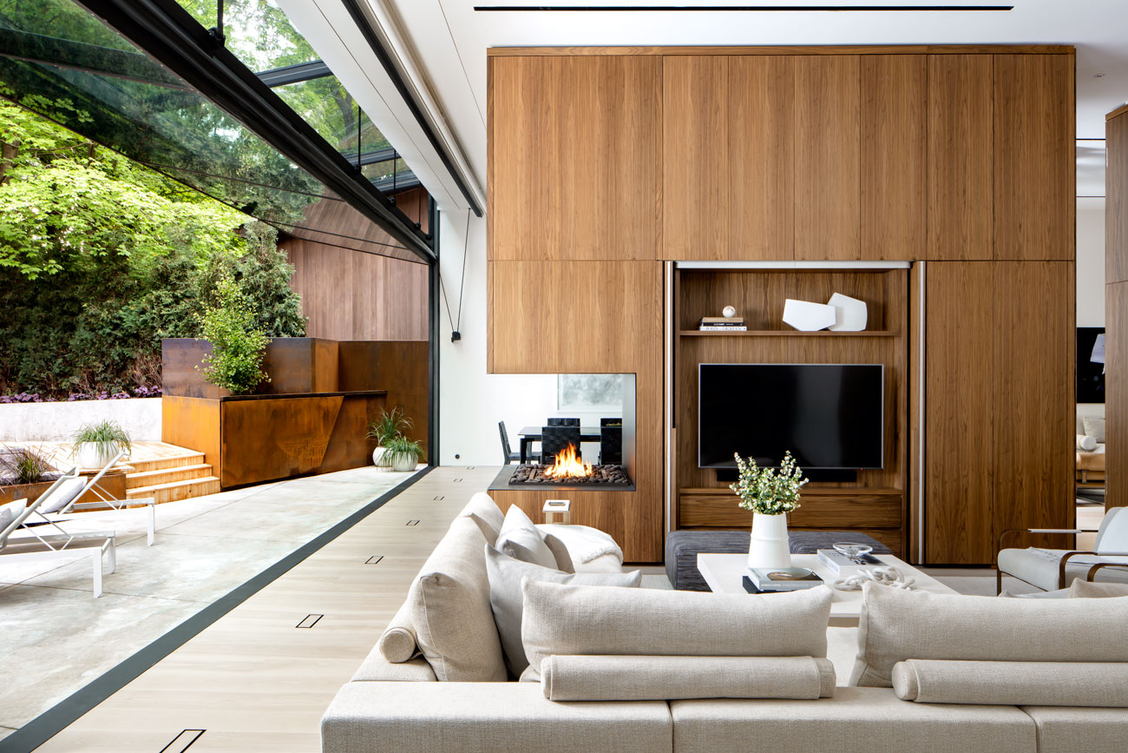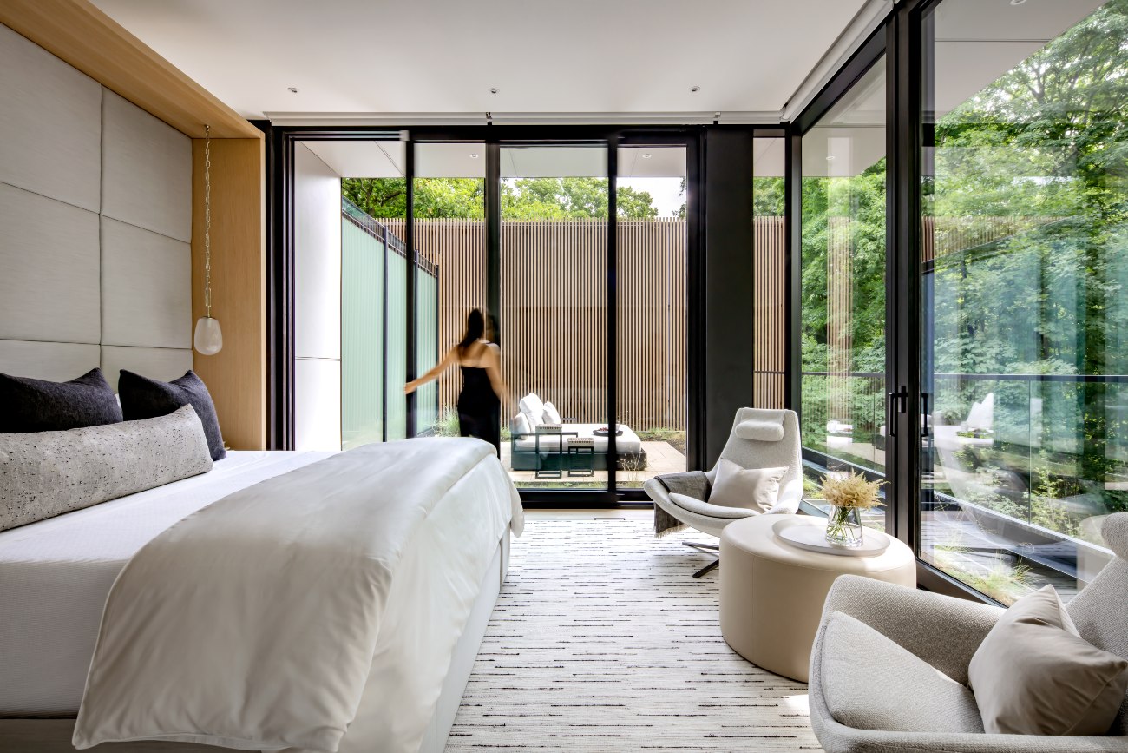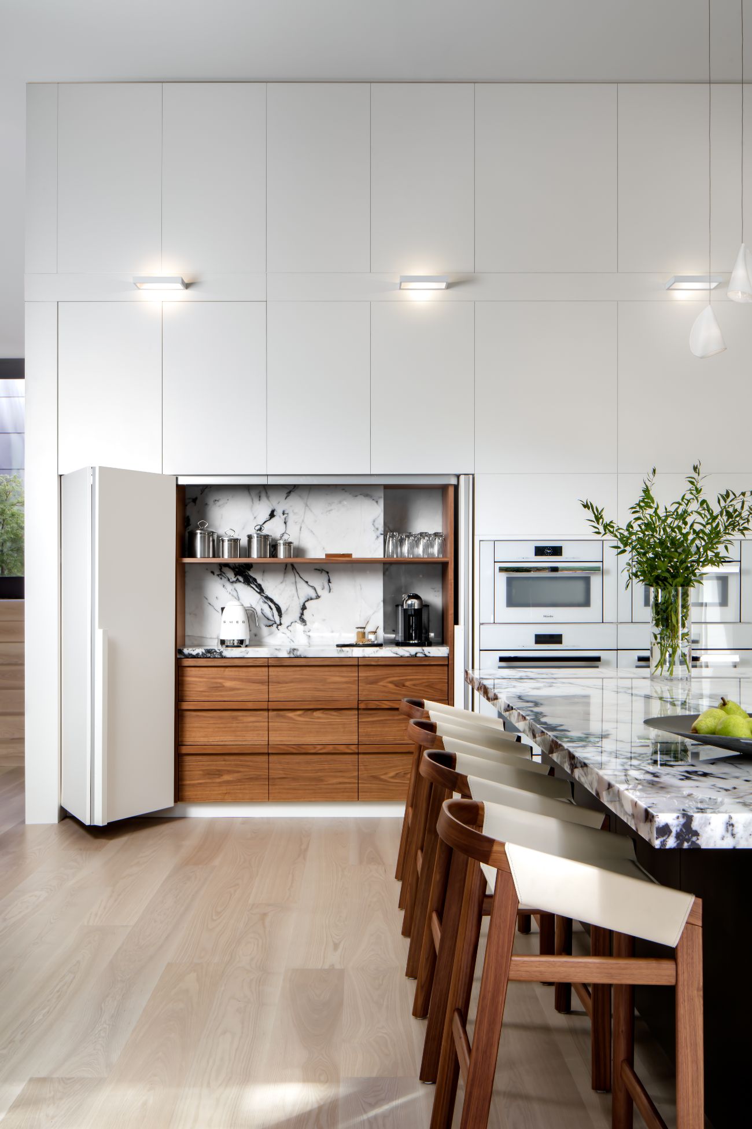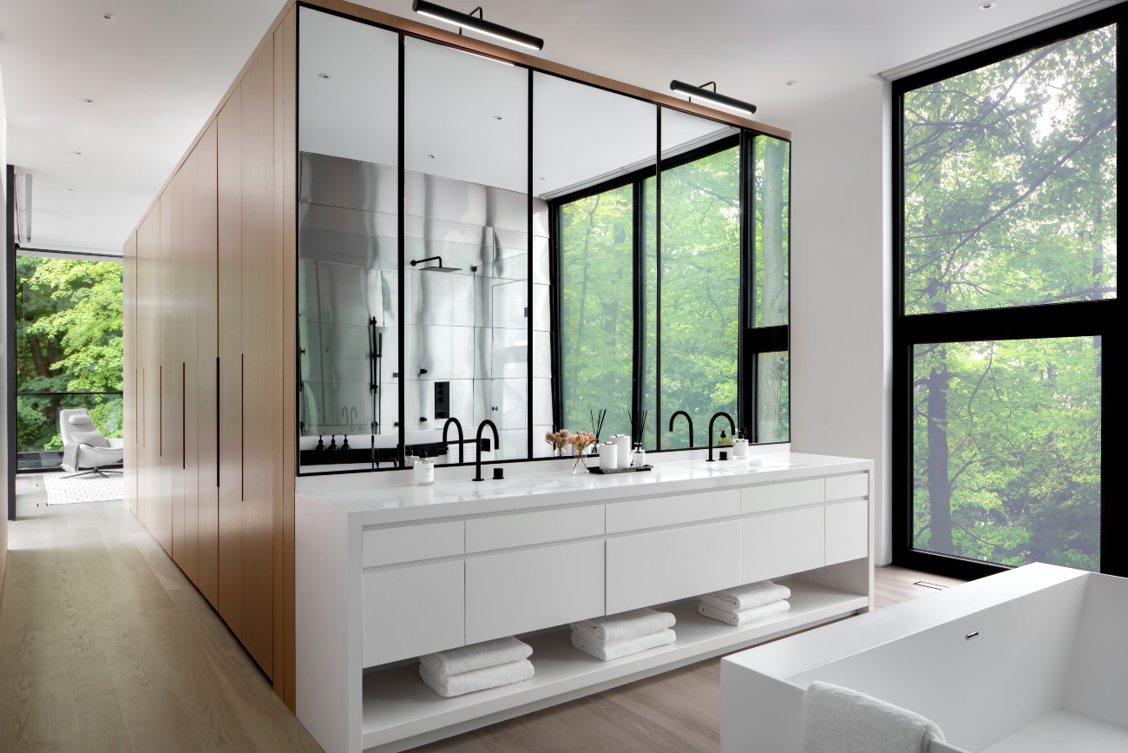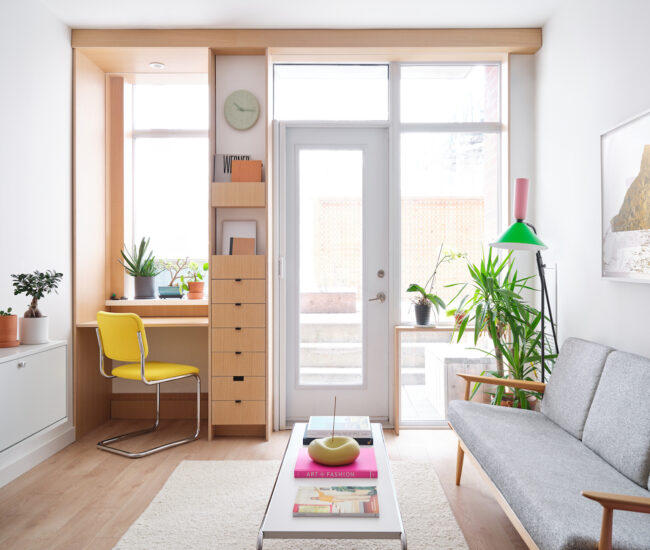With a Hangar Door, This Home Brings the Outside In
How designer Nicholas Ancerl raised a home with year-round advantages
In 2016, designer Nicholas Ancerl took a drive with a new client to visit a property in Don Mills. It was a secluded lot with a ravine at the back. “When we arrived, we fell silent,” says Ancerl. “It was autumn and we felt like we were in Muskoka. The city seemed far away.”

For the client and his family – seven people in total – Ancerl designed a 560-square-metre home that brings the outside in year-round. The side and rear facades are 70 per cent glass and hidden behind a front-facing titanium-clad wall that, by reflecting the surrounding forest, offers privacy. Ancerl designed the landscaping himself, decking the property out with multi-level patios and Corten retaining walls planted with cedar and birch trees, native grasses and a carpet of vines. To maximize indoor–outdoor connectivity, he added exits at four points in the house, as well as two rooftop gardens and a ground-floor glass-and-steel hangar door, which, when open, erases the distinction between the living room and backyard.

Inside the home, the mood constantly changes with the passing of the seasons and the movement of the sun. The interior design reinforces this theme of mutability. The main entranceway, on the north side, steps down to a 4.3-metre-tall living room with a kitchen on the left. To the right, though, is the home’s most distinctive feature: a central unit, clad in walnut panels, that contains the main stairway and mechanical systems.

But that’s not all it accommodates. In the living room, the unit’s pocket doors open to reveal a flat-screen TV. At the far end of the unit is a recessed fireplace. On the east side – opposite the living space – is a dining room with a bar and buffet counter tucked, once again, behind walnut panels. And in front of the dining room is a street-facing office and den with an adjacent wine cellar. That’s nine amenities embedded in one unit. “We call it the ‘Swiss Army knife,’” says Ancerl. “It has a beautiful shell and useful tools inside.”

The house is both minimalist and luxurious, and it exists in a constant state of flux. One of Ancerl’s favourite features is the titanium-clad front wall, which reflects a landscape awash in colour. “It creates all kinds of patterns on the home,” he says. “Depending on where you stand, it looks completely different. With every step you take, you feel it’s moving with you.” ANCERLSTUDIO.COM


