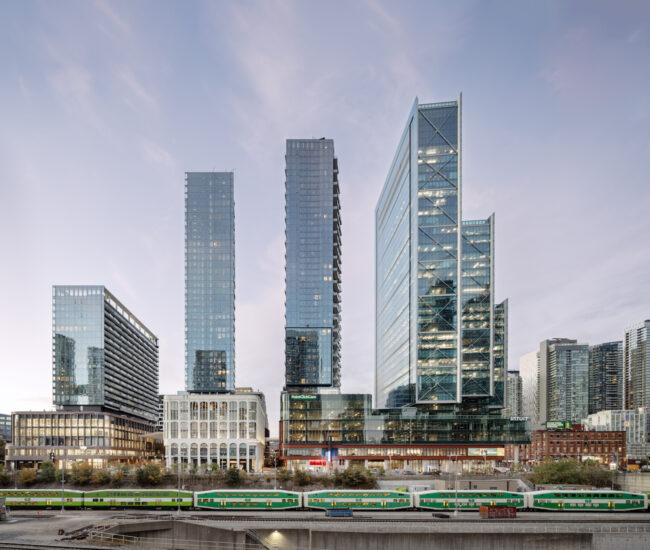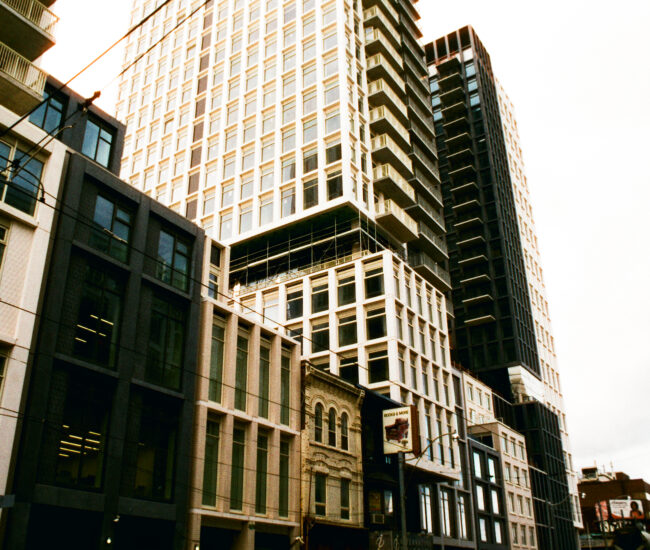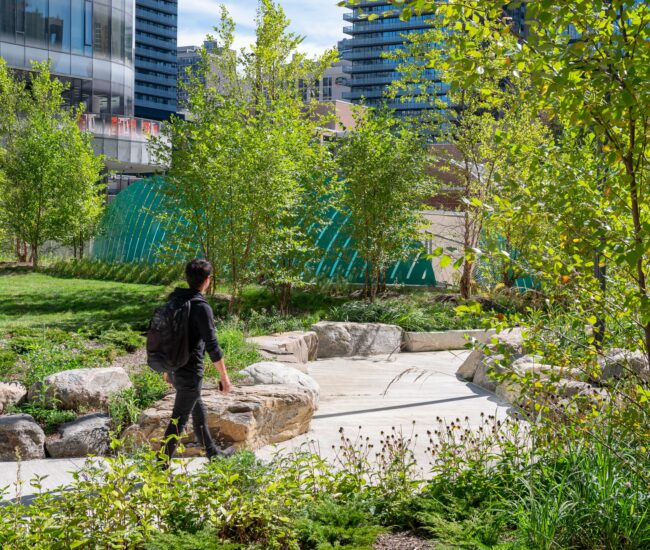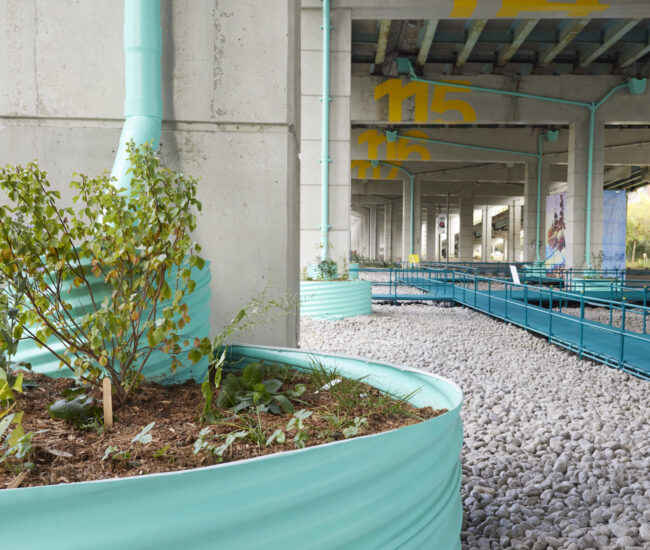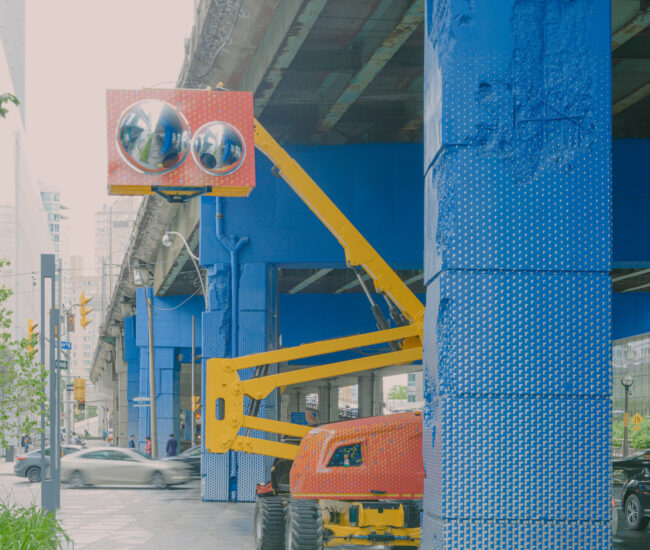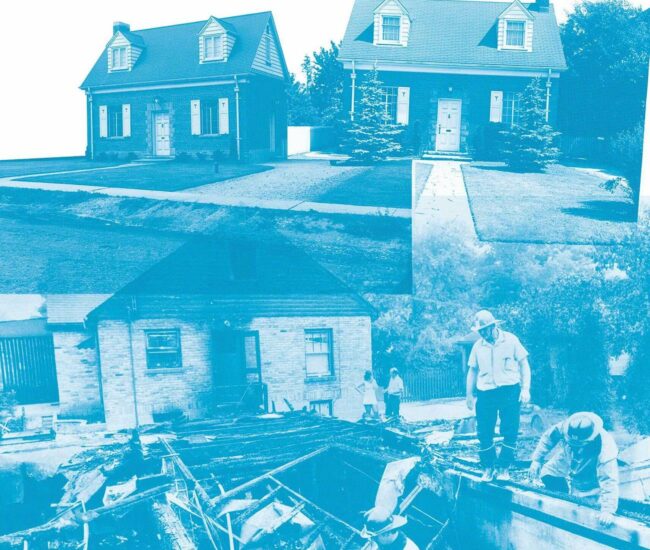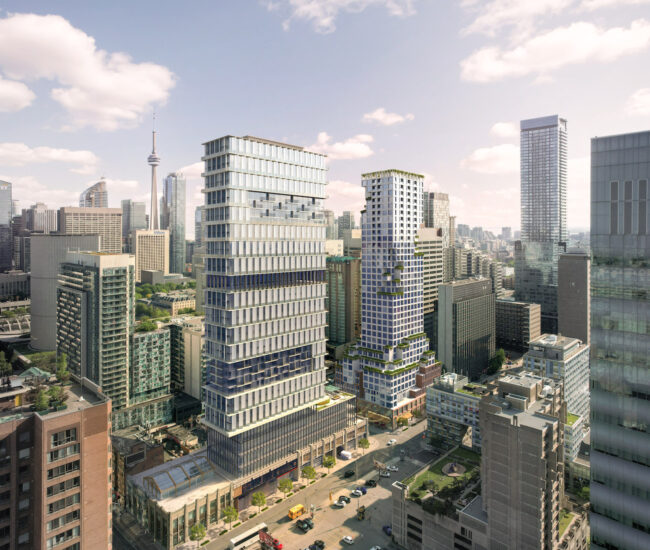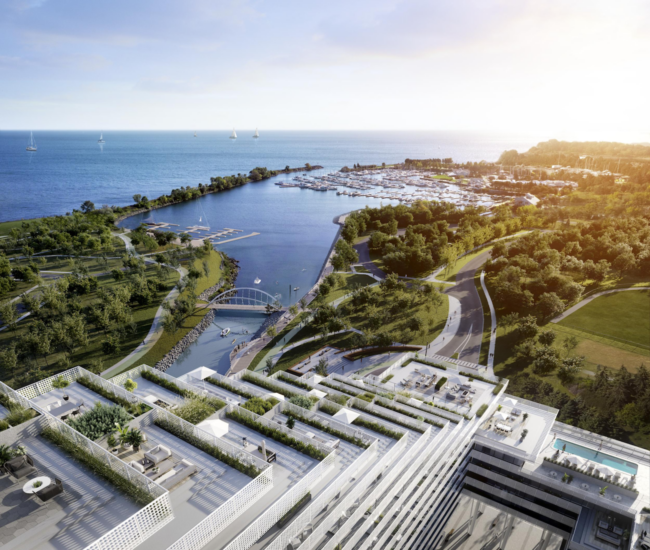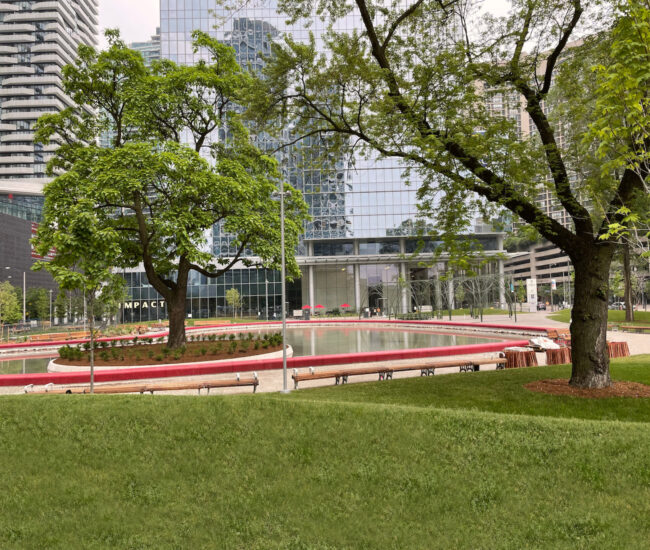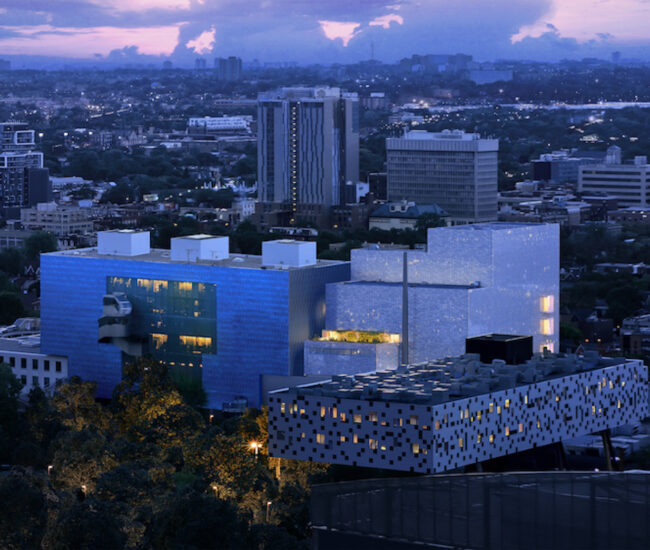Two Rental Projects Tackling Density in the City’s East End
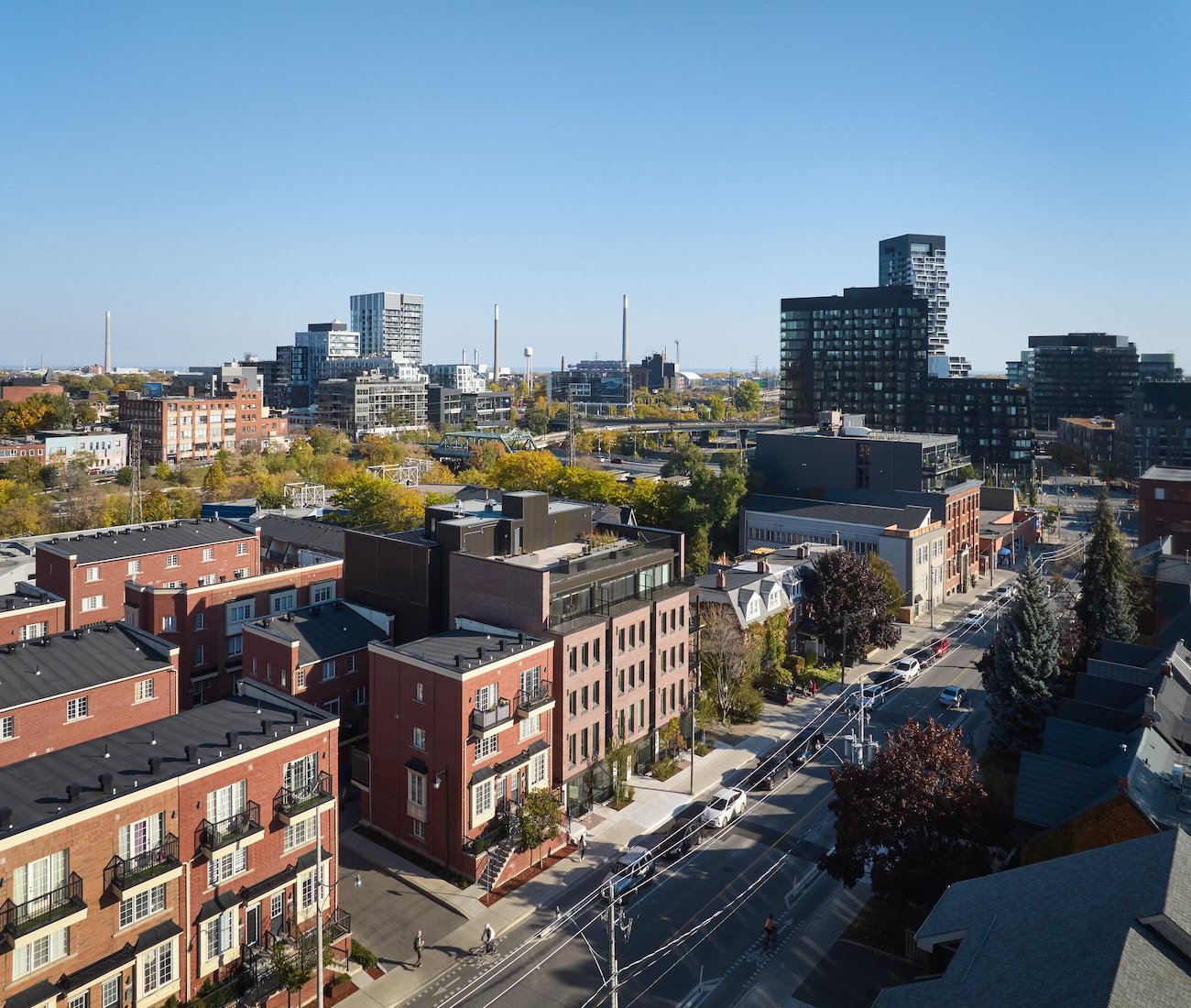
By addressing the ‘missing middle,’ Studio JCI finds space for green housing
It’s no secret that Toronto is a city in desperate need of housing. Specifically, diverse and affordable housing fit between single-family detached homes and high-rise apartment buildings. To revive the city’s “missing middle,” local architecture group Studio JCI recently completed two mid-rise, multi-residence projects designed to promote greater density and efficient land use. Moreover, both projects reflect sustainability ideals by reducing energy consumption, increasing green space, and supporting the preservation of existing infrastructure.

Broadview Terraces
In the heart of the city’s Riverdale neighbourhood, three unique structures were upcycled in Studio JCI’s sophisticated renovation of Broadview Terraces. By repurposing two commercial office buildings and retaining an adjacent three-storey walk-up, the 12,000-square-foot complex has brought 11 modern residential units to the rapidly changing east end district. On the ground floor, three independently owned retail spaces enhance neighbourhood walkability.
Sustainable architectural solutions are integral to Broadview Terraces’ design. As 50 per cent of the existing structure was maintained during construction, Studio JCI significantly reduced the project’s carbon footprint. Additionally, the project augments tenants’ usable space by affording all rear-facing suites access to a cascading series of green rooftop terraces. Where from the outside, the project’s sleek metal facade gives the impression of a simple new build, Broadview Terraces is a complex that marries old and new, and proof that mid-rise, sustainable housing has a home in Toronto.

River Street Infill
South of the ongoing Regent Park revitalization, the River Street Infill project stands out among single-family and stacked-town typologies. In bridging the gap between traditional single-family homes and high-rise apartments, this project addresses the missing middle by offering diverse housing options to meet the needs of a broader range of residents. Its five storeys with 26 single and two-bedroom units further densifies the area, while artist-style live/work units at grade address the neighbourhood’s demand for mixed-use housing.
Though compact and uniform to the neighbourhood’s red brick palette, the 28,000-square-foot project impresses most with its use of geothermal energy as a primary source of power, significantly reducing its overall energy consumption and carbon emissions. To further enhance the project’s sustainability, Studio JCI added a rooftop community garden to support biodiversity and create accessibility to nature for residents. STUDIOJCI.COM

