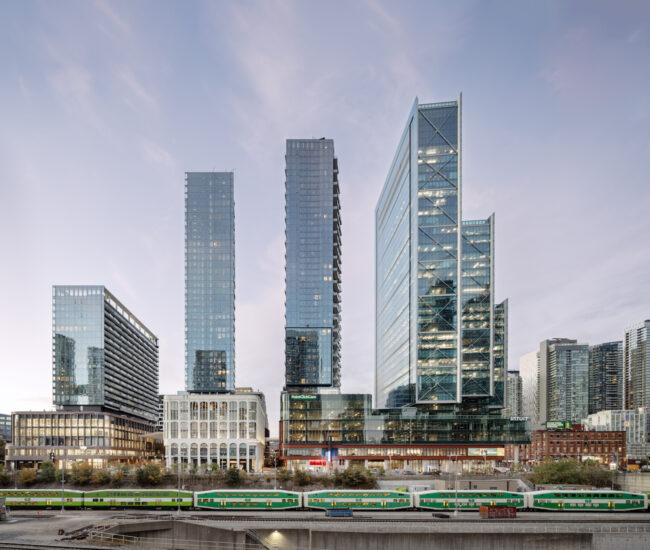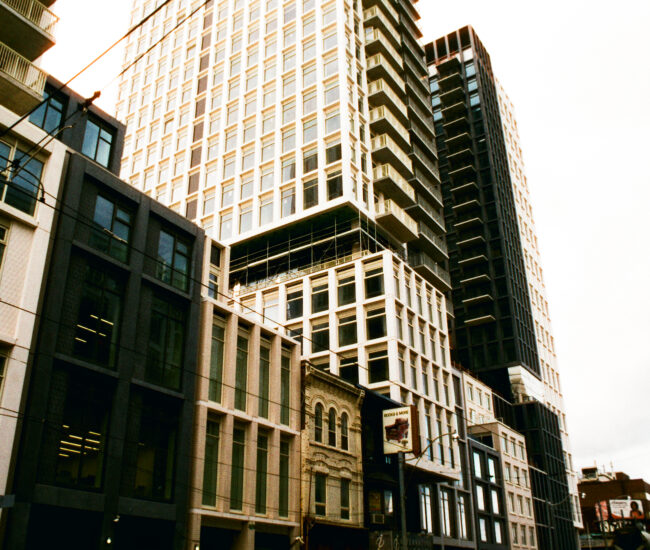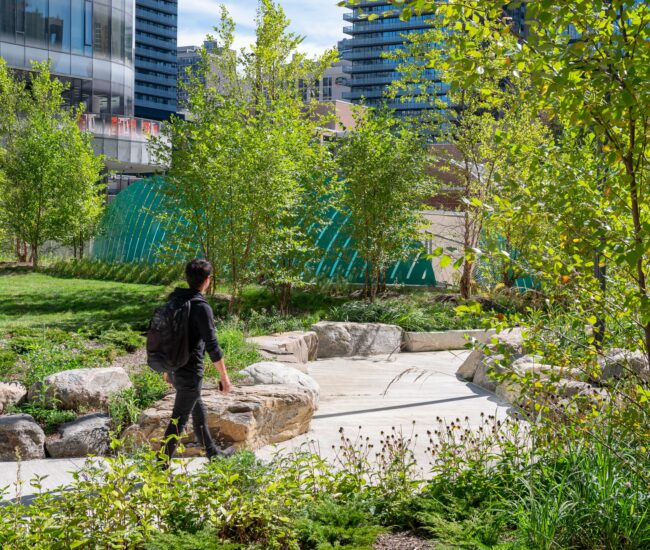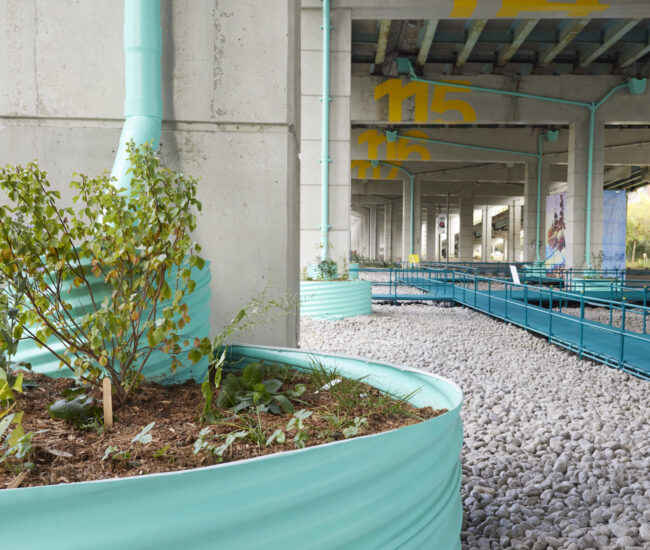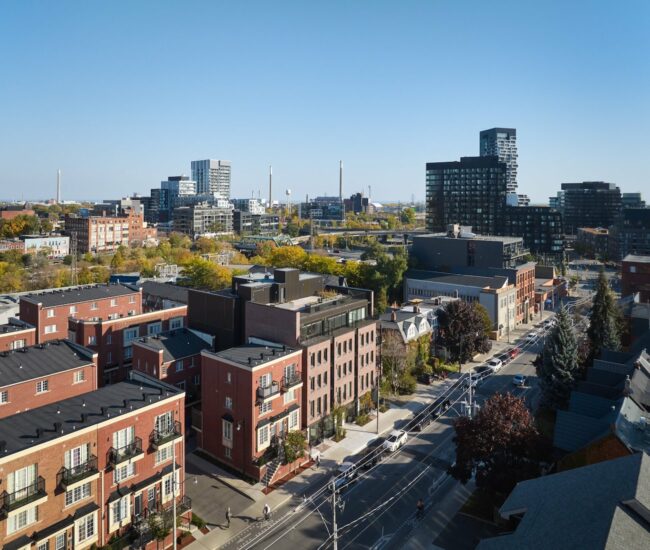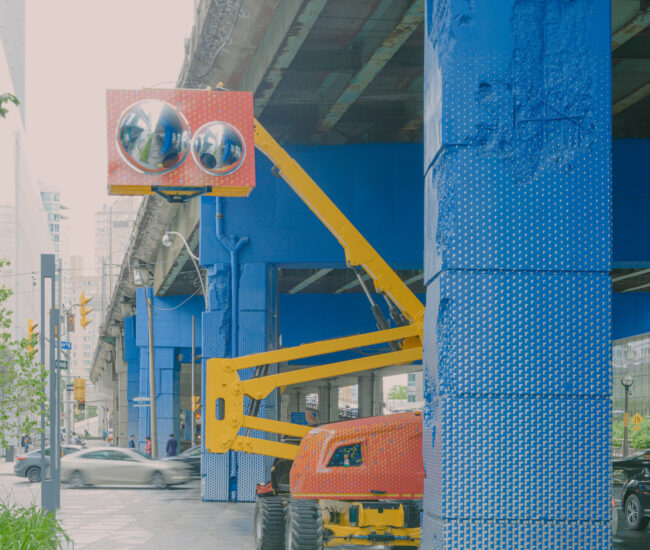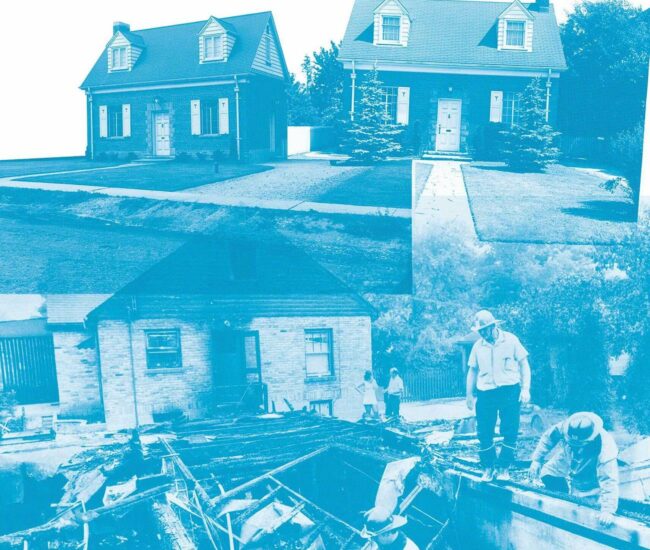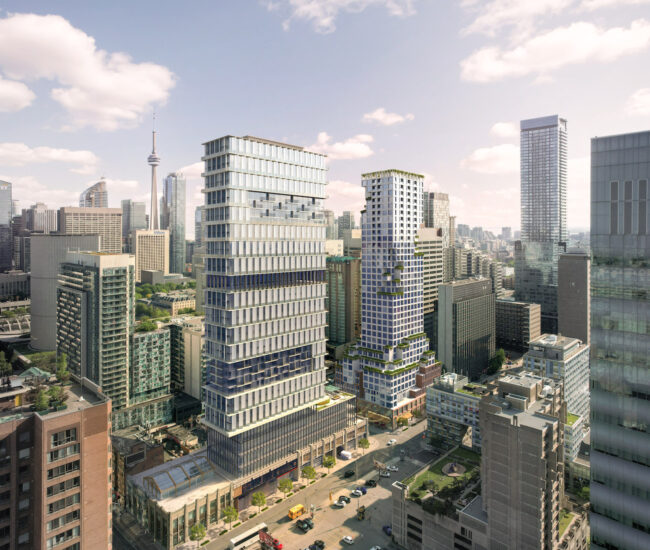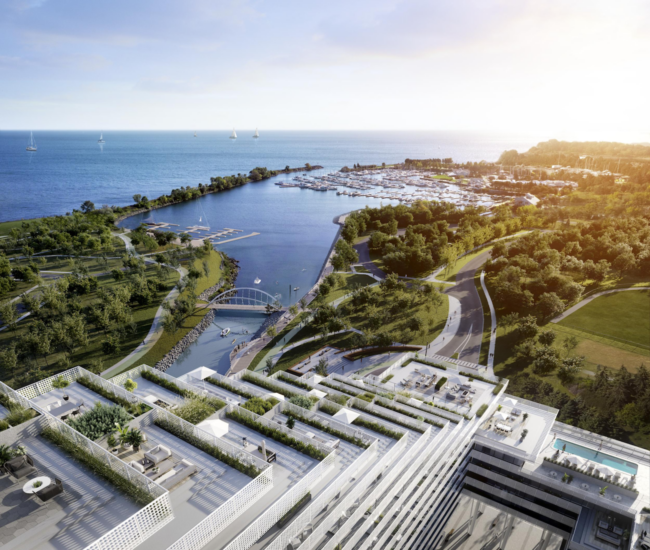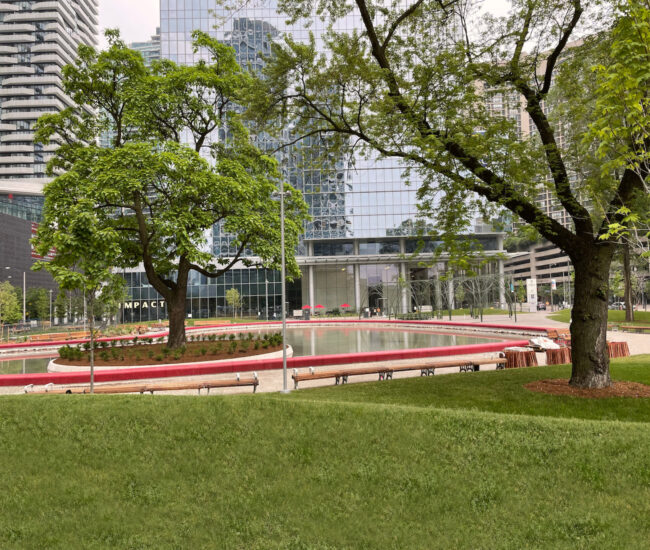Condo Watch: The Parental Pad
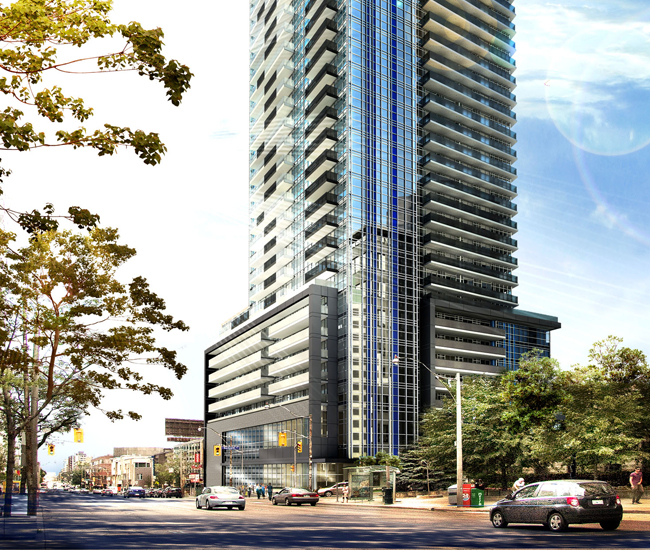
The budding professionals who earned this intersection the nickname “Young and Eligible” are settling down
![]()
FAST FACTS:
![]()
Yonge & Eglinton
Completion: Fall 2018
From: $269,000 (359 SQ FT)
![]()
WHY YOU SHOULD LIVE HERE:
![]()
Menkes’ 34-storey glass tower designed by Giannone Petricone Associates (with Giovanni A. Tassone Architect Inc.) is ready for new families seeking to combine the perks of urban living with the joys of child rearing. With 800-square-metre, two-bedroom layouts ready to house both parents and progeny, plus well-ranked schools just a short walk away, there’s no need to flee to the suburbs.
Family-friendly amenities by Mike Niven Interior Design include an indoor play space for tots, plus a wireless lounge that provides teens with a library-like setting perfect for homework. Billiards, a theatre and a well-stocked party room that opens to a NAK Design Group–landscaped terrace – complete with an elegant wood trellis – ensure adults have a civilized place to kick back on date night. The facade skews similarly mature, with alternating black-and-white balconies creating a dignified fritted effect.
![]()
NOTES FROM THE PROS:
![]()

Mimi Ng
VP Sales & Marketing, Menkes Developments
“Yonge and Eglinton is unique because of its diversity – it’s not just a neighbourhood for singles and couples. Broadly speaking, the 2016 condo market needs to cater to the wider range of buyers out there, including families with children. The condo generation is growing up and having kids, and many of them want the option of raising their family in the city in a condo.
We observed the need for this type of space [the Kids Room] from our past projects, when we noticed a growing number of young families living in our buildings, and took inspiration from seeing kid’s amenities in high rise buildings in cities like Hong Kong and New York.”

Michael Rietta
Senior Associate, Giannone Petricone Associates Inc. Architects
“Given the location of the site, the design of the tower creates a ‘billboard’ effect along Eglinton Avenue, wrapped with strong vertical ‘pinstripes’ made of coloured spandrel panels and deep vertical mullion extensions. This ‘wrapper’ comes down to bisect the eight-storey podium at this prominent corner and also breaks up the mass of the point tower. The Eglinton tower elevation has a series of balcony glass guards with shifting white and black frit pattern creating movement along this highly energized street.”

Sibylle von Knobloch
Principal, NAK Design Group
“The terrace was designed to create a relaxing urban rear yard experience. Whether relaxing by the fireplace, barbequing and dining on the terrace or simply lounging outside, a sense of privacy is established with planting, feature walls and an overhead trellis. The spaces are connected yet buffered with shrubs and trees.”
Part of our series on five community-minded developments reimagining the condo tower as an intimate vertical village.
Originally published in Issue 3, 2016 as On the Up and Up: The Parental Pad.

