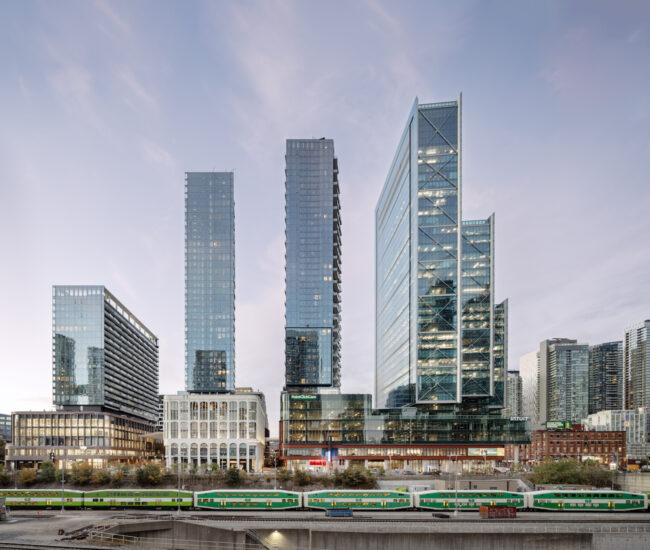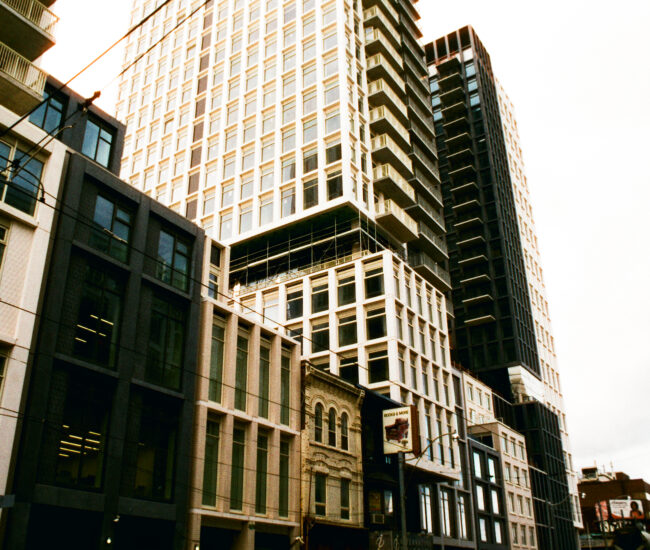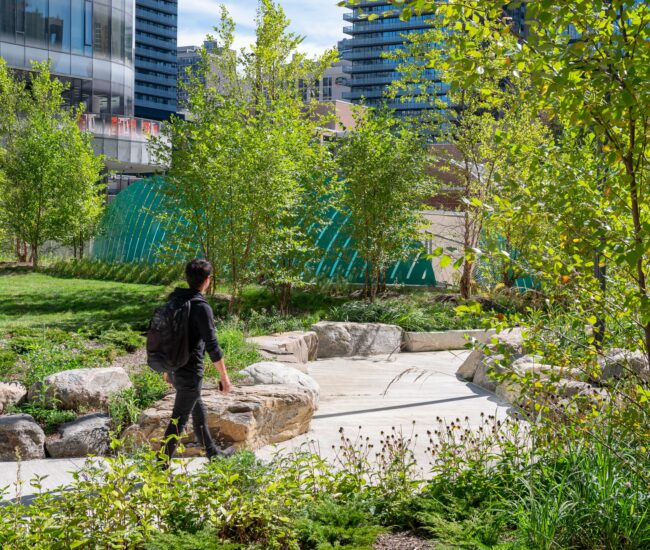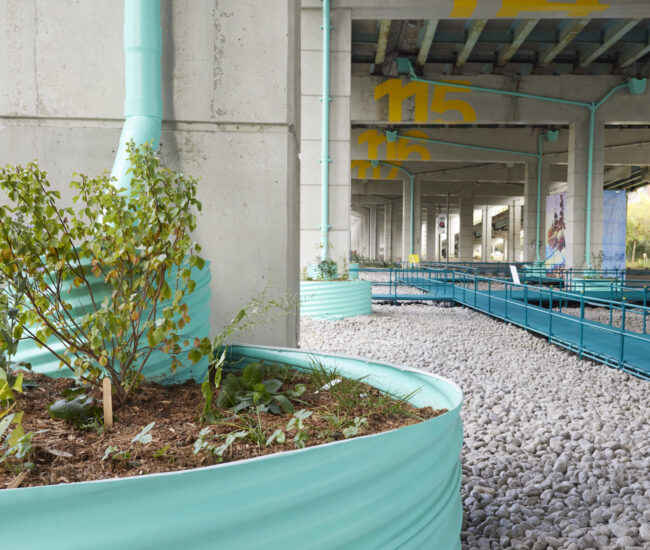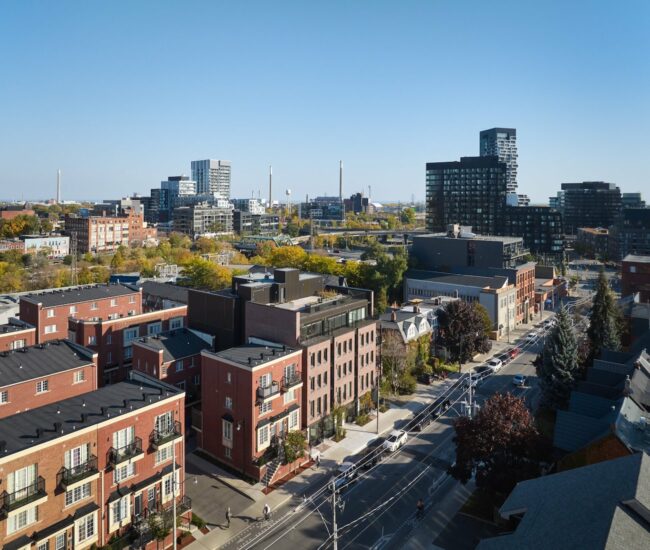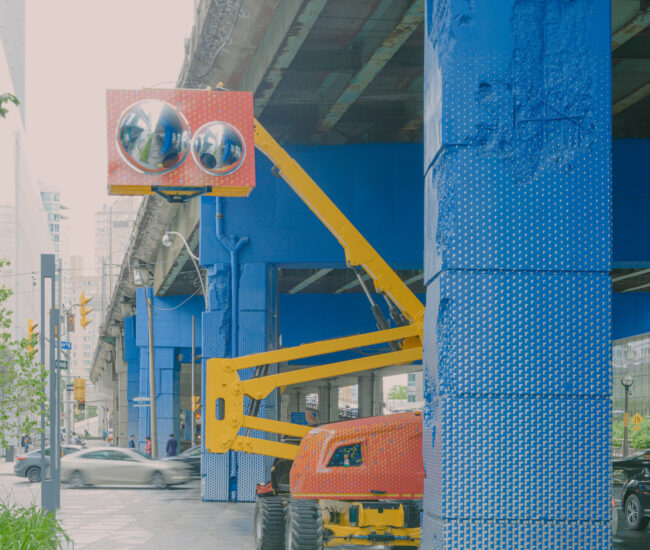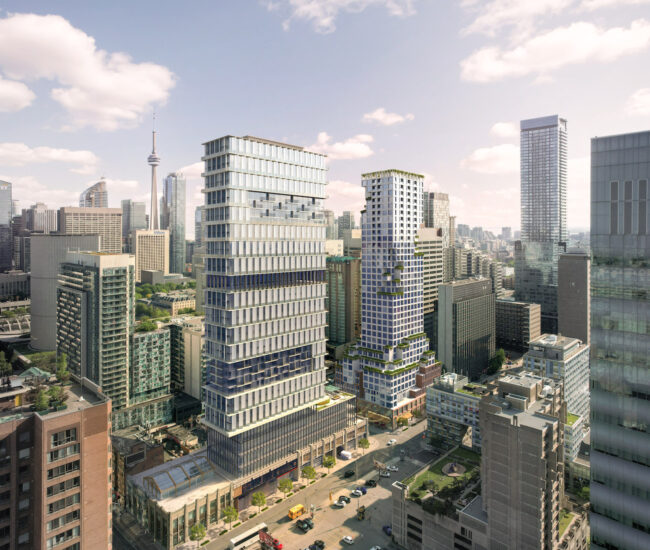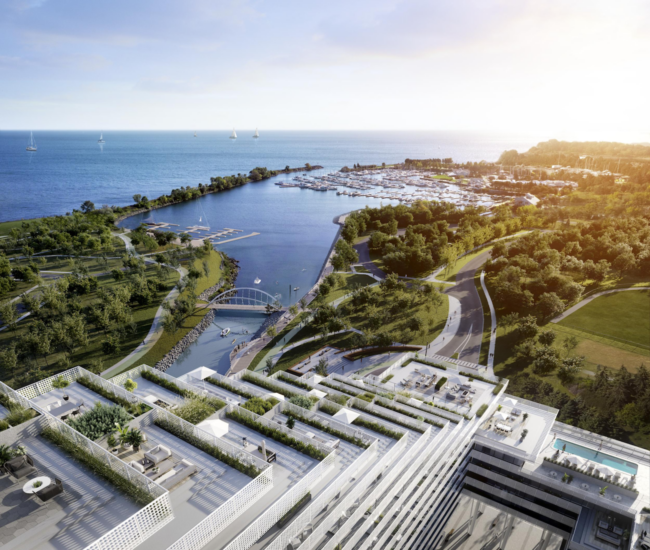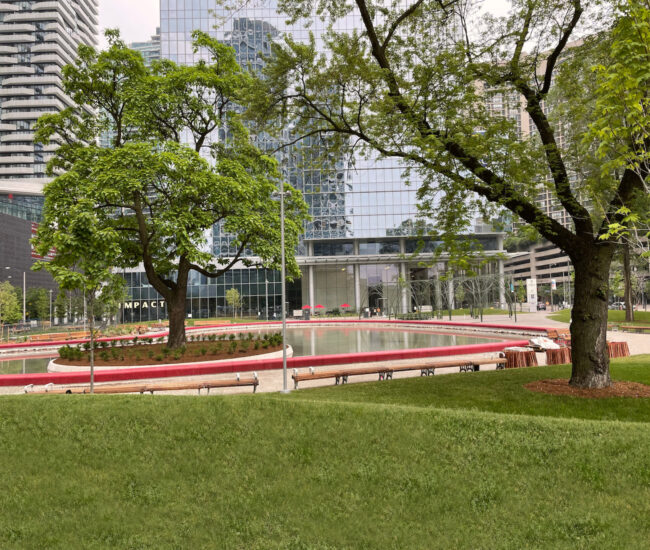Toronto Needs the Radical Geometry of Jeanne Gang’s New High Rise
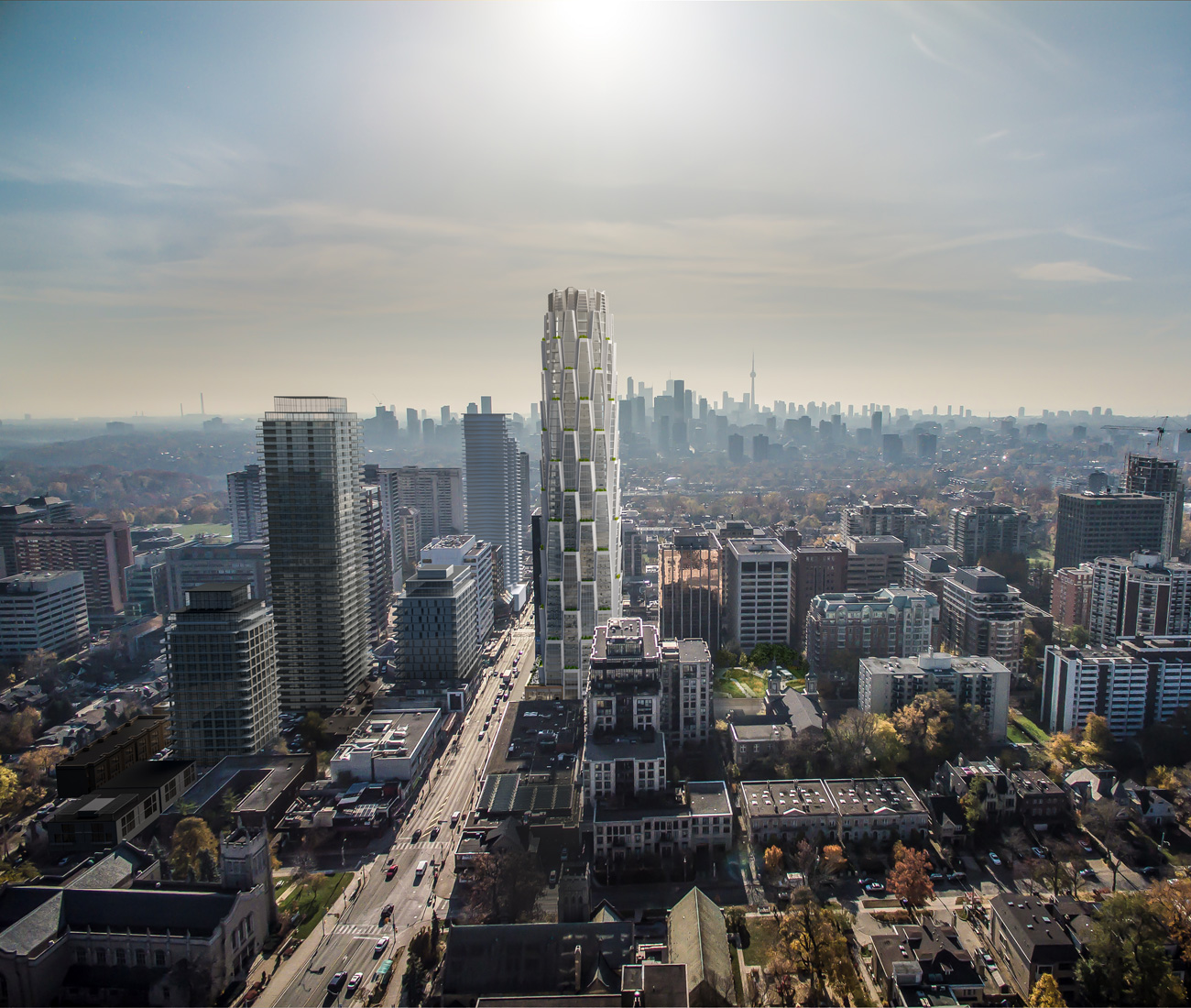
The Chicago architect shares her design for a daring new condo at Yonge and St Clair. But will she get to build the sky-high tower she’s envisioning?
Earlier this month, Jeanne Gang ( founder of Studio Gang ) stood in front of a standing-room-only crowd of neighbourhood residents to present renderings of One Delisle – a gleaming-white, multi-faceted, cylindrical tower that rises 48 storeys near the intersection of Yonge and St Clair. But before she even got to Toronto, a Globe and Mail preview of the project pondered if the Chicago architect’s daring design, created in collaboration with local firm WZMH, would survive the city’s fixation on height. After all, both Frank Gehry and Bjarke Ingels have had to temper their respective King Street West proposals.
Sure enough, half-way through her thoughtful presentation, which touched upon the project’s ambition to widen the sidewalks around One Delisle, to integrate the tower into its setting with a retail-grade that incorporates preserved storefronts, and to finally create a soaring landmark for this important-yet-non-descript intersection, a surly man in the audience shouted, “Why so tall?”

Jeanne Gang did not answer – and rightly so. It was a knee-jerk reaction to a fine piece of architecture. Slate, the developer behind the project, hopes that One Delisle will set the tone for its complete revamp of the area. It holds 10 properties, including all four corners of Yonge and St Clair, in the midtown neighbourhood, which it endeavours to knit together with public parks and throughways. One Delisle is a 16-sided building that seeks to make connections among its residents: like Aqua and City Hyde Park, another Chicago project by Studio Gang, it invests in the idea of balcony and terrace life – that residents can animate the facade – and it stacks these outdoor spaces together in eight-storey elements that spiral up the tower in an angled, alternating geometry.

Gang is a master at this. And here she paid attention to Toronto’s climate and the fact that, despite our long winters and muggy summers, its denizens maximize their time outdoors. Her plant-filled renderings touch on the trend for making these compact outdoor amenities lush with greenery.
“Toronto is really a city in a park, and we looked at how people really enjoy these different ravine landscapes,” she told Azure. “That’s what made us feel like we could put [the idea of the stacked balconies] forward as a part of this lifestyle we can have in the apartment. If it’s a residential building, we like to have the character of the people inside come out and not have the building be just homogenous. Here, people will have lots of balconies and trees in different ways. It’s not about forcing some kind of planting on here that’s the same. It’s really about letting people take control of their own space.”
Because the balcony is the urban dweller’s first connection to the outdoors, it needs special consideration. “When you move upward, you’re moving further away from the ground – so it’s a way to create a ground without having to go back to the elevator, to be able to step outside and be connected to the city. What’s it like outside? What are people wearing? One of the things you do on your balcony is you look and see.”
The balconies give One Delisle its unique, textured form. But the building’s context allowed for this shape to be articulated at a bold scale. “A lot of our work with taller buildings, we’ve been looking at not just the building within the little block that it sits on, but how it interacts with the things around it,” Gang told us. “What’s the relationship between our site and the other sites? We did a lot of modelling with different sizes to start with… We landed on this form that tapers as it gets up, so it creates less shadow, but when it comes down to the base it organizes itself with the street block. It starts out square at the bottom with four sides, and then as it moves up it starts to develop into more of a 16-sided shape.”

There is a well-considered balance between the iconographic height of the building and its human-scale street grade. How the building is experienced from various vantage points – viewed from close up and afar, and lived in – informs the way the base meets the street, which includes repurposing the Art Deco-inspired facade of the site’s existing building. Because the existing building inches forward, it encroaches more than its neighbours onto the sidewalk and narrows pedestrian space; in replacing it with One Delisle, Studio Gang will step the base back to widen the sidewalk and then reintegrate the old facade as a “found object.”
This street scale is also what makes the building’s height in exact metres irrelevant. “The thing I notice is that this is the scale you perceive when you’re walking,” Jeanne Gang says, referring to the sidewalk. “Whether the building is 50 stories or 60 stories or 30 stories, that isn’t something people really can perceive so much. Which is why it’s really important to keep this character.”


