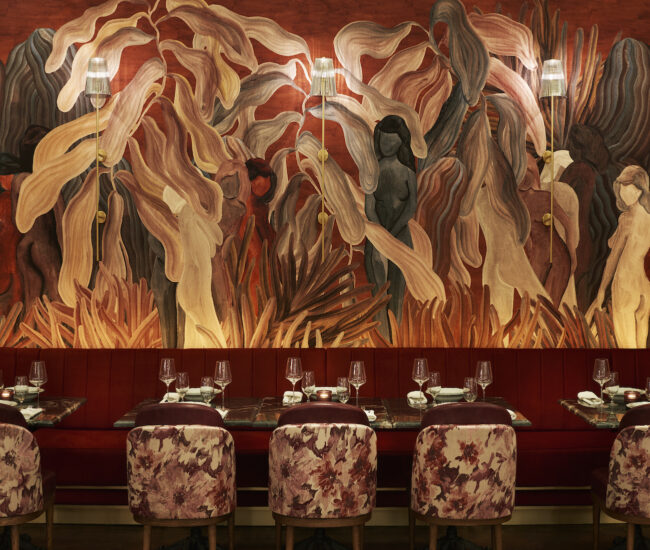This Contemporary Renovation Doubles Down on Maximizing Space

Studio Otty’s Puritan Gray House brings expansive design to a traditional Toronto home
While the original layout of Puritan Gray House was grande, the homeowners—a family of four—were seeking a space that was bright, inviting and livable. “One of the clients had the intention of re-inventing the foyer upon purchasing the home,” says Alisha Sturino, owner and creative at Studio Otty, the interior design firm tasked with the reno. “By filling in the space, we were able to create en suites and walk-in closets for the front bedrooms.” The result is a family home with all the fixings of a modern dwelling.

Beyond the re-constructed foyer, the home leads into the living room, which lends an airiness upon entry. Channeling a Scandinavian-style ambiance, the room is punctuated with bespoke furniture in gentle upholsteries, a marble fireplace and walnut accents.
“The homeowners had a pretty clear version of what they liked aesthetically and although they differed from one another, we struck a balance,” says Sturino.

While the home flows, it is not entirely open concept, giving moments for pause when transitioning from one space to another. The home office and dining room, for example, play with moodier tones and textures, highlighting a growing home design trend of desaturated colours and wood tones.

The family room, which extends off the untouched shaker kitchen, was designed to be a cozy and comfortable living space while maintaining a contemporary feel. “We had to make sure we were creating a connect between the rooms we were redesigning and the kitchen,” said Sturino. Here, wood tones continue are brought to life by tons of natural light—creative a warm ambiance throughout the day.

Studio Otty added crown moldings back on the main floor but went with a more simplistic design and then went with higher baseboards to create a continuity between the spaces. “I think these classic architectural moments brought a transitional feel that tied into the shaker kitchen,” says Sturino.

To further create a cohesion throughout the Puritan Gray House, from top to bottom, Studio Otty brought commonality to each space.
“We came up with this slated wood feature to create a sense of cohesion throughout the home. It’s in the back of the bookcases in the living room, as well as in the primary en suite vanity and the kid’s washrooms,” said Sturino. “Playing with texture helped to create an interest to these spaces as well.”

Upstairs, the primary bathroom considers a spacious double vanity design to make morning routines easier. Warm white walls, light woods and golden finishes are just enough personality to contrast the simple colour palette without clashing.

In the children’s bathroom, room was made for splashes of colour. While clean-lines and gentle tones and textures nod to the refined aesthetic of the home, the deep blue shower tile packs a punch of playfulness.
In its new and improved state, Puritan Gray House wonderfully marries trendy design features with timeless classics. Seamlessly working together, every aspect of the Otty Studio-designed home suits a unique need and a unique style for every member of the family. Now, that’s modern living.










