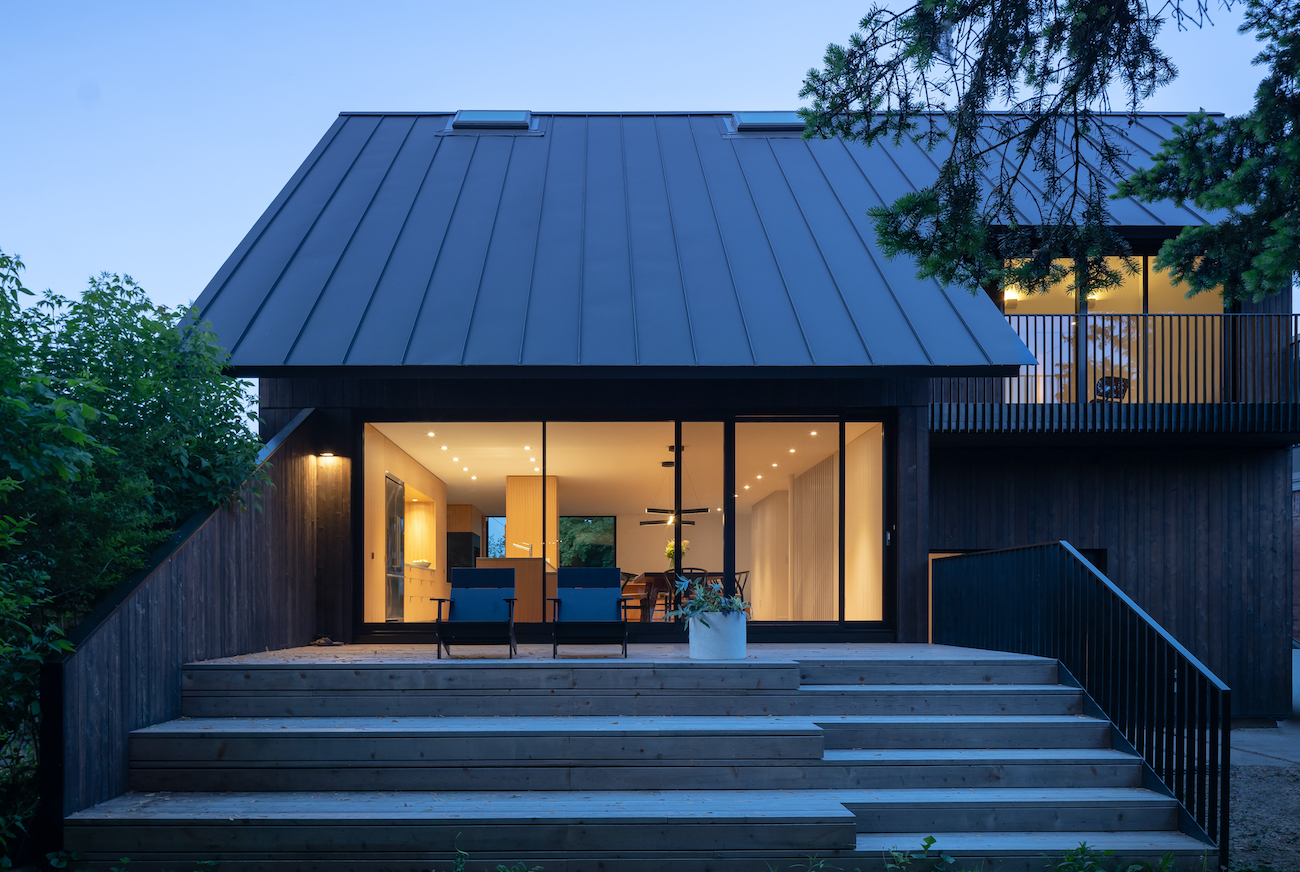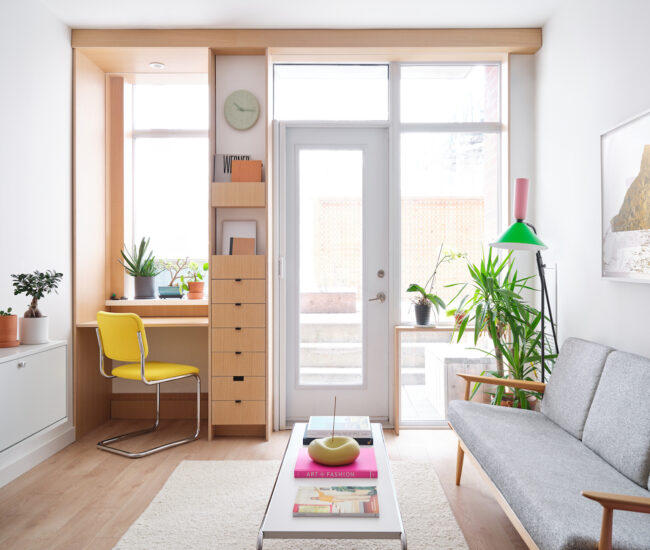Great Lake Studio Strikes a Balance for a Multi-Gen Home in Etobicoke

Great Lake Studio makes space for family interaction and privacy in an inventive Etobicoke home rebuild
It’s a major challenge to craft a multi-generational home for seven people that ticks all the boxes. Armed with a detailed wish list, Great Lake Studio, led by Rick Galezowski designed an efficient layout within a small footprint that did just that, giving the family a warm and calm environment with connections to the outdoors, with a unique architectural expression, to boot.The exterior is modern in form, yet characterful with cladding made of charred and oiled cedar. “It’s a nice neighbour and quiet non-conformist,” says Galezowski of the Etobicoke home that replaced the original bungalow on the lot. We chatted with Great Lake Studio about his process.

Catherine MacIntosh: What was on this family’s wish list?
Rick Galezowski: The most consequential requirement was that this would be a home for a family of five, including three school-age kids, plus a live-in suite for grandparents. One of my principal objectives with any home design is to explore ways of enhancing and enriching family life. Many of our projects involve interconnecting the various regions of a home in interesting ways, always with a view to bringing the family together. On the other hand, with three generations living under one roof, there is a lot of potential for chaos! So, the idea was to provide the most calming environment possible with plenty of options for solitude and escape.

CM: What was the vision or inspiration behind this form?
RG: The clients wanted a distinctly contemporary home that wouldn’t feel alien in its mild suburban surroundings. At first glance, it reflects the general massing and pitched-roof vernacular of its neighbours. Its spare composition of simple geometric forms reflects the efficient and rigorous planning of spaces contained within.

CM: I believed the house replaced a bungalow. Was it a challenge fitting it in with the neighbourhood?
RG: The house did replace a small bungalow. We repurposed the existing basement, which was a budget-saver and made good practical sense, but this limited the overall building footprint, and made planning the lifestyle needs of a large, extended family rather challenging. The solution lay in two highly contrasted approaches to the lower and upper levels.

CM: How are the two floors split up?
RG: The family gathers on the ground floor, which is open and sprawling with an emphasis on fluid movement from the front entrance through the main living spaces, and outside into a back garden. Living, dining and kitchen areas are loosely differentiated by long arms of custom oak cabinetry. They open to one another, but still feel comfortably contained and intimate. Tucked away out of sight is a private live-in suite that keeps elderly in-laws close to the common areas without having to use stairs.

CM: And upstairs?
RG: In contrast to the open, horizontal orientation of the ground floor, the upper level is oriented vertically toward the sky and heavily compartmentalized with four bedrooms, three bathrooms, a study, and a family room. Spaces are compact but feel spacious thanks to the soaring vaulted ceilings and daylighting from skylights.

CM: How did you land on the material and colour palettes used here?
RG: We arrived at a fairly restrained material palette, which is applied consistently throughout the home. This creates a calm and harmonious background that can better withstand (and not be overwhelmed by) the chaos and clutter of family life. The main components are grey elm cabinetry throughout, white oak floors, and grey quartz counters in the kitchen, bathrooms and living areas.

CM: Are there any special features or considerations we might not see immediately?
RG: The Etobicoke home is working hard to do many things at once. It’s like a complex puzzle where each piece is contributing. There are no inefficiencies or wasted spaces. A lot of work is required to achieve that result, but because the pieces fit together seamlessly, it looks effortless. What you see is a calming and durable backdrop for the chaos of family life.










