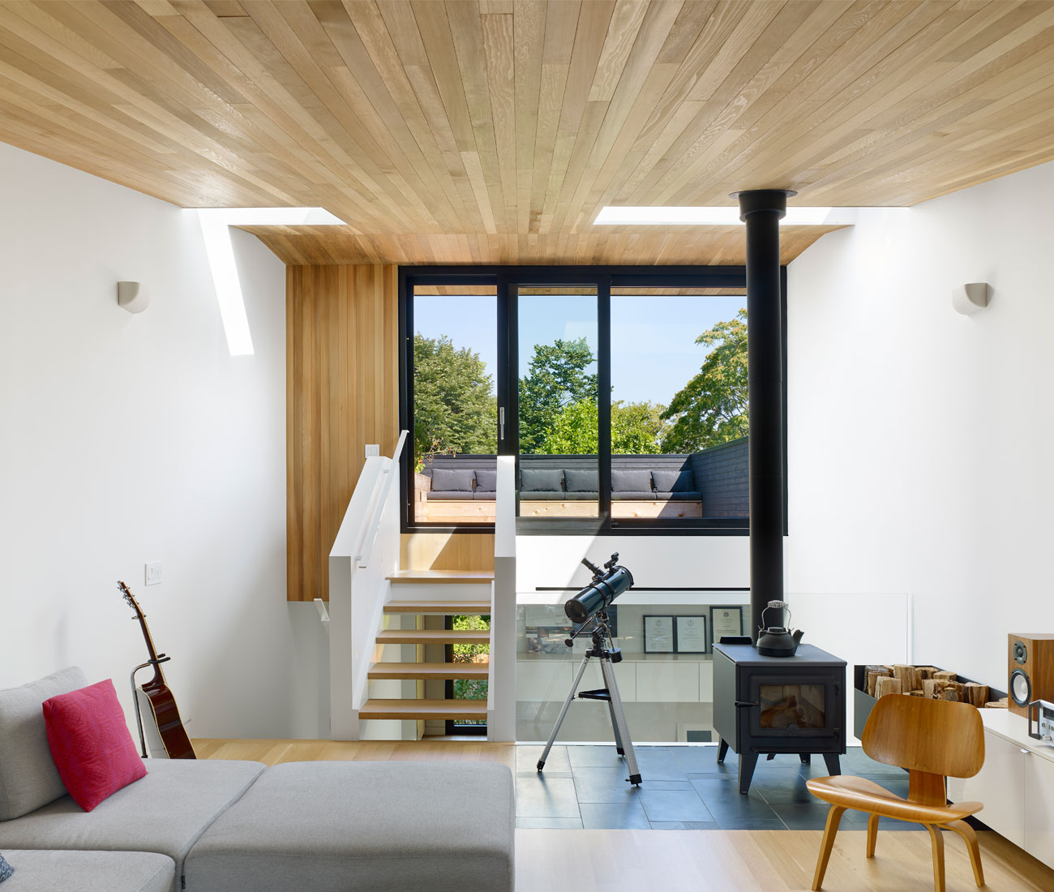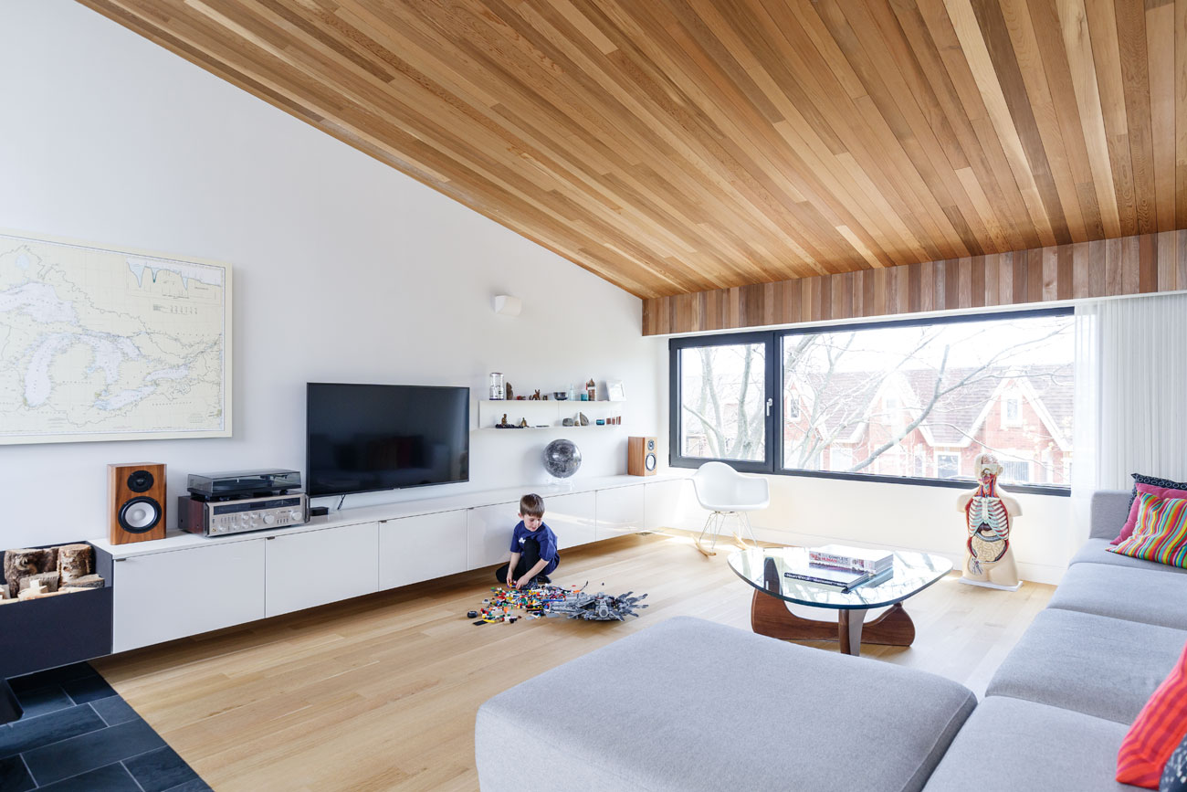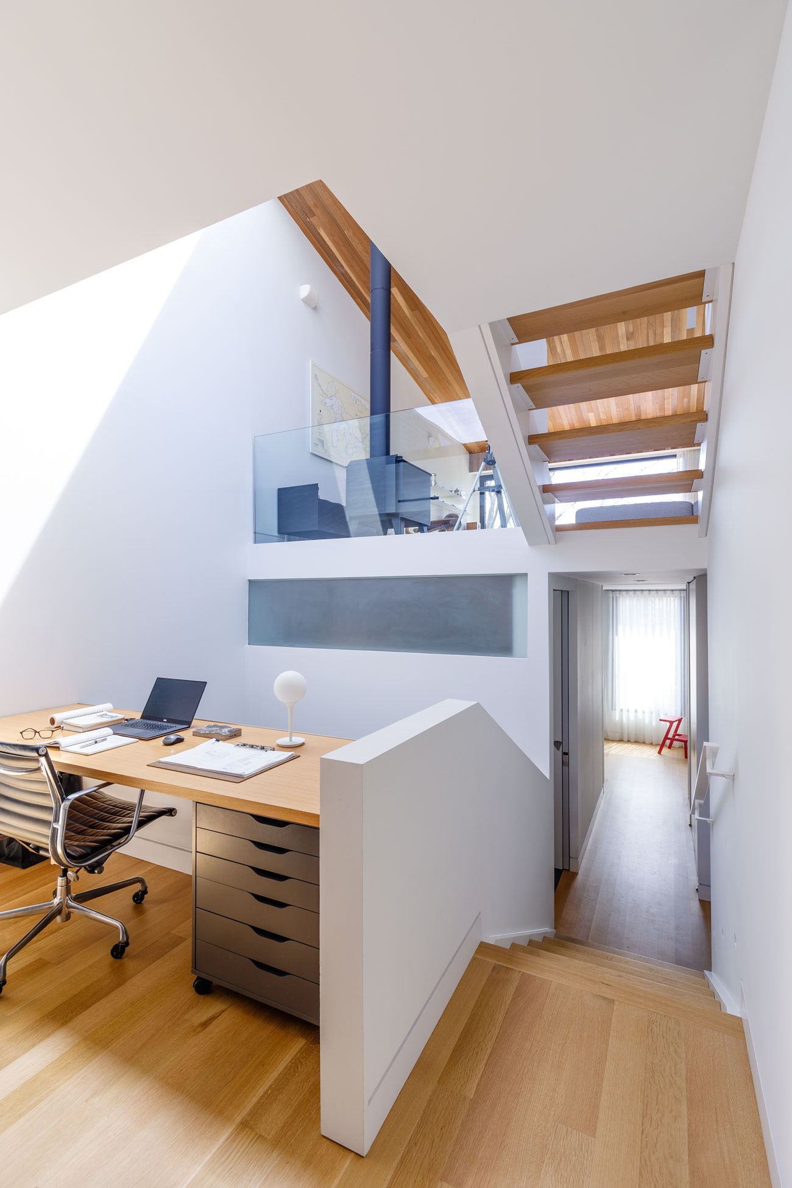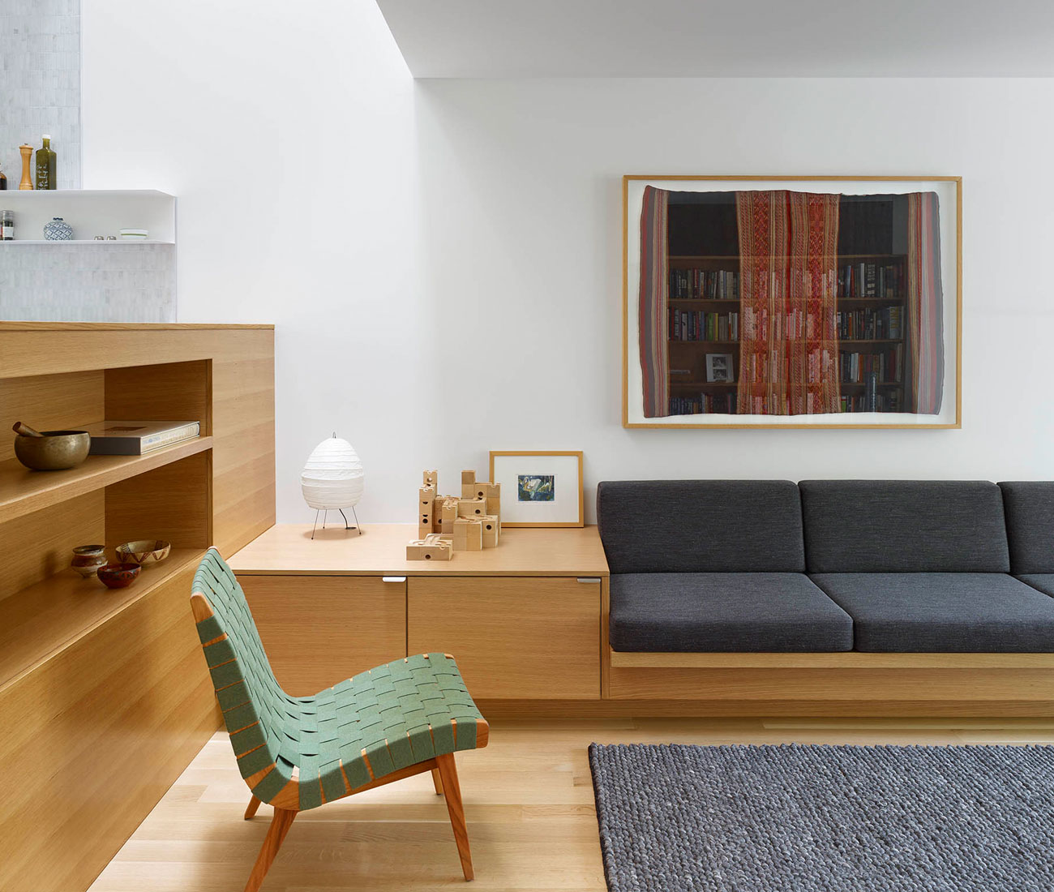Two Outdoorsy Architects Create an Urban Lodge
How architects (and avid cyclists) Rick Galezowski and Maggie Bennedsen created an urban home with connections to the great outdoors
Husband-and-wife Rick Galezowski and Maggie Bennedsen are both architects — he started his own practice, Great Lake Studio, last year, while she is a senior associate at Kohn Shnier. But over the last two decades, whenever possible, they’ve taken sabbaticals to cycle around the world, including a two-and-a-half-year tour from Canada’s Arctic to the bottom of South America.

Lately, though, they’ve shed their nomadic ways to focus on life at home with their five-year-old son. Which is why, in 2015, when the pair bought an old teardown near Ossington, they used the re-build to capture what they love most about life in the saddle — an immersive connection with nature.

Galezowski and Bennedsen achieved this with a series of indoor-outdoor relationships that become increasingly bucolic over the home’s three storeys. The ground floor is the most urban, with a book-lined library adjoining a south-facing porch. “It’s all about engaging with the social atmosphere of the neighbourhood,” says Galezowski. “We have coffee there in the mornings and look out at the street.”

In contrast, up a short flight of stairs (each storey is split-levelled, following the natural slope of the site), the kitchen overlooks a wilderness-inspired backyard. “We tried to create a campsite downtown,” says Galezowski. “There’s a fire pit and picnic table. When the paper birch trees are in bloom, they’re densely green.”

The lush backyard is also appreciable from the second-storey master bedroom overlooking the foliage. A second bedroom faces the street, yet still has a rustic vibe. That’s because the couple designed their son’s bed as a tree fort. It not only looks cool, but also saves floor space below for a larger play area (the whole house is a compact 170 square metres).

Even Galezowski’s office, located between the two sleeping spaces, connects to the outdoors. It doesn’t have a window, but sits beneath two skylights for all-day sun. And, the third-floor living room, with a cedar-clad ceiling, pot-belly stove and windows that seem to only frame the sky and the tops of trees, feels just like a cliff-top cabin.

“There’s a sense of urban amnesia up here,” says Galezowski “You forget where you are.” On clear evenings, the family uses the adjacent rooftop deck to indulge their love of astronomy. “Through a telescope, you can see the rings of Saturn,” he says. It’s a big adventure into space, without having to leave the city.
Originally published in our Best New Homes issue 2019 as Natural Order.















