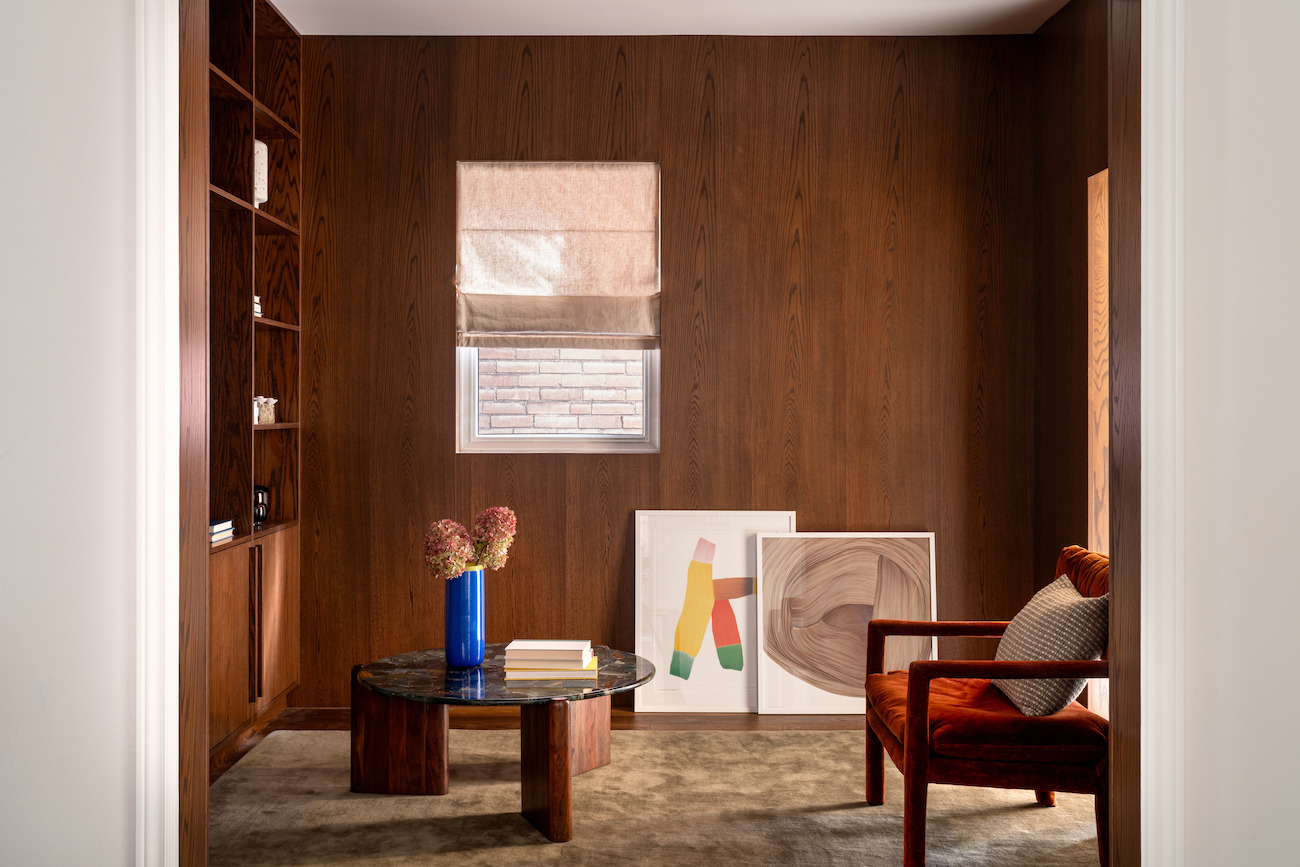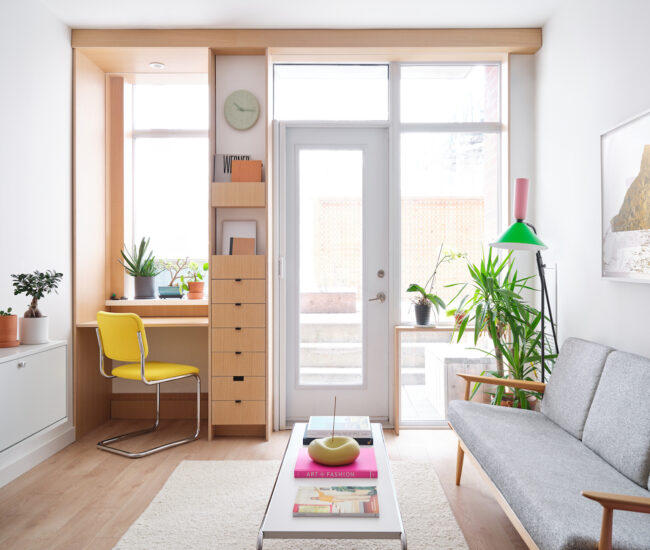An Edwardian in High Park Embraces Quebecois Sensibility

Modern living marries historic charm in this reno by Montreal design studio Vives St-Laurent
Vives St-Laurent’s latest renovation project in Toronto’s High Park aims to redefine the entire house to meet the contemporary needs of its residents while remaining true to its historic character.
The Montreal-based interior design studio struck a balance by embracing a transitional sensibility to the Edwardian’s interior scheme, which was overhauled with modern fixtures juxtaposed by its existing classic finishes, like dentil moldings that were retained and carry throughout the home.

Brown ceramic tiles add organic texture to the main entryway and compliment a neutral palette that delivers a sense of calm.

In an embrace of warm wood, deep oak cladding extends from the powder room under the staircase into the home’s library, creating a contrast with the surrounding spaces.
“This approach allows for a seamless transition between rooms, creating a harmonious and interconnected layout. By aligning the rooms in a linear fashion, it enhances the spatial experience and optimizes the use of space while maintaining a cohesive design aesthetic,” said Lysanne Vives St-Laurent, co-founder.

In the kitchen, an oversized glossy white ceramic hood and ceiling-height cabinetry bring a softened structure to the space, while the Calacatta Viola marble countertops add a stark contrast with their deep-toned veining. French doors provide access to the terrace and amplify natural light in this space.

“The variations between light and coloured are marked by the existing arches of the house, which creates a frame and consequently a change of ambiance,” said St-Laurent. “We kept all the existing walls … and this approach allowed us to avoid altering the pre-existing structure.”
From this transitional renovation by Vives St-Laurent comes a sense of sustained charm and thoughtful modernization.










