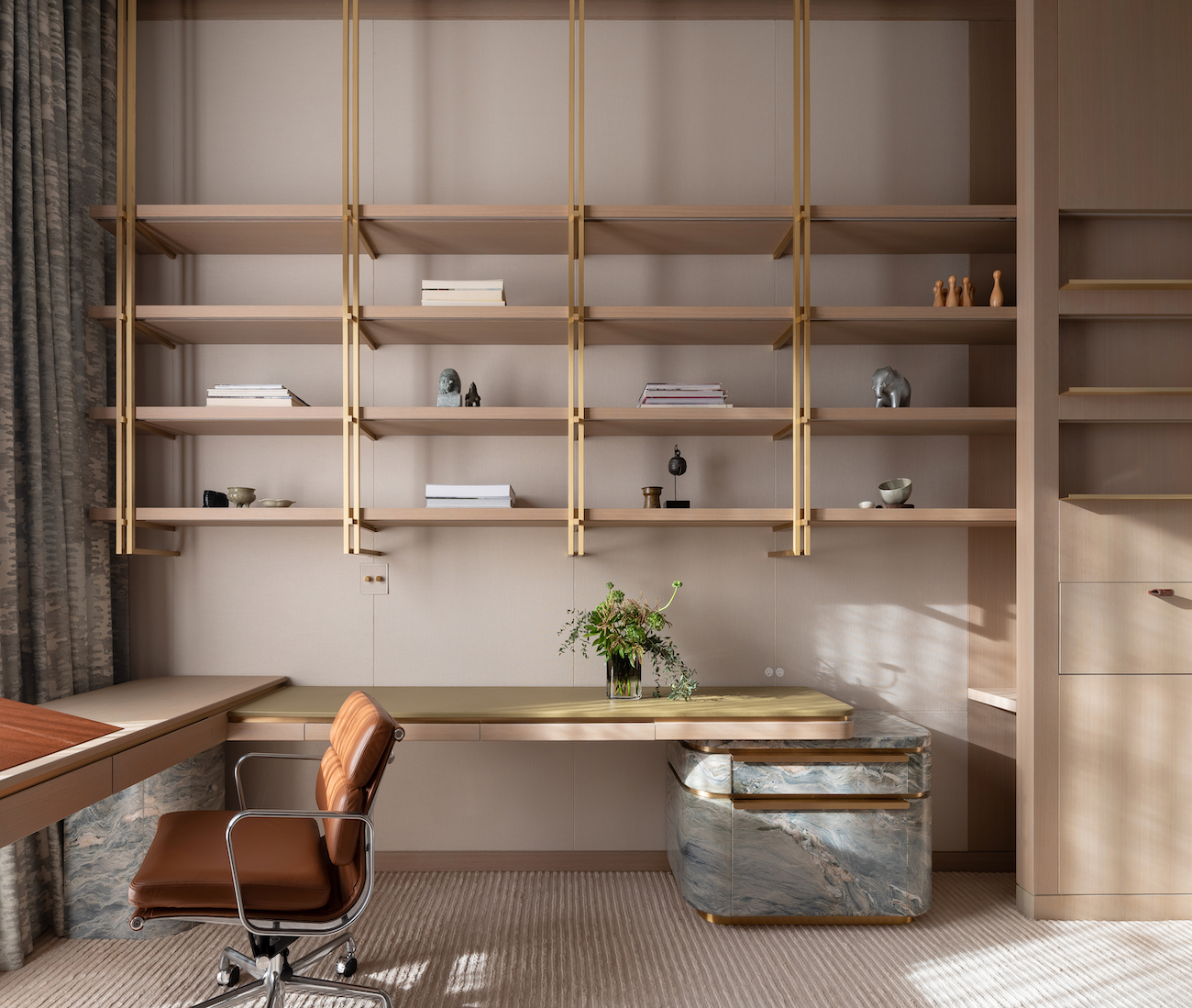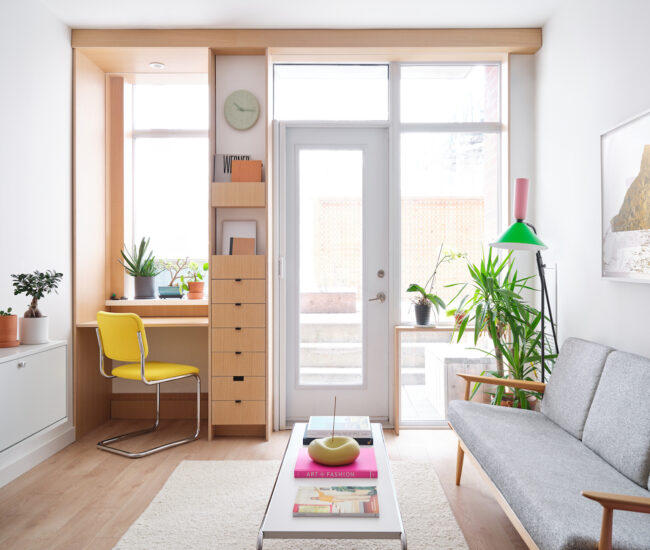A Rosedale Home Dripping in High Design

An inventive use of colour from design studio ACDO is a master class in modern interior decor
“It was a space of beige,” says ACDO founder Abraham Chan of the original interiors of this Rosedale home. Though beautifully executed, the home’s neutral palette of white-oak panelling and limestone felt too quiet for the new homeowner who sought a symphony of style, colour, and texture. “The overall feeling she had in mind was personal,” says Chan, who led the project with firm partner Sam Khouvongsavanh. “She wanted to honour the architecture, but to see her personality reflected.” To achieve it, the pair embarked on a careful reimagining of the home’s interiors, injecting monolithic blocks of colour room by room to create a paragon of sophistication, daring, and unexpected calm.

Starting in the basement, the new media room is premised on memories of a cherished cottage in Georgian Bay. The view from the cottage was carefully pieced together using photographs and then turned over to local studio Moss and Lam who fabricated a series of hand-painted mural panels edged in brass inlay.

A single colour — summer solstice blue, so elegantly described in Joan Didion’s Blue Nights — envelops the scene and is used throughout the space, from the blue velvet upholstery of the Montauk sofa to the undulating water-inspired surface of the custom area rug.

In the adjoining bar area, the cabinetry is upholstered in Super Suede, a stretchy, hard-wearing fabric that furthers the soft, acoustic-friendly scheme and eases the transition between the two areas.

Upstairs, the colour-blocking continues in the new principal suite, this time focusing on bubble-gum pink and contemporary florals. Pink onyx wraps the ensuite bath; its soft, ethereal look a fitting complement to the vanity mirror adorned with a screen of whimsical magnolia blooms, another fabrication by Moss and Lam.

In the home office, the scheme shifts to earthy greens centred around a custom L-shaped desk complete with a leather surface for writing letters, a green marble storage base, and a slim, inset tray of grooved stone to hold writing tools precisely in place.

“We fetishize all of these details to ensure there’s a perfect place for every stationery item and collectible item in the space,” says Chan. The rigorous repetition of materials recalls the firm’s hospitality projects and is an intentional carryover, says Khouvongsavanh: “When we work on hotel projects, we always like to take a residential approach. When we take on a residential project, like this Rosedale home, we like to bring a little bit of the hotel in, so everyday experiences feel a bit elevated.”

As it so often does, the project scope continues to expand, rippling out to other rooms, five years after it began. There are more colours to explore, a kitchen to tackle, more memories to imprint. The symphony plays on.










