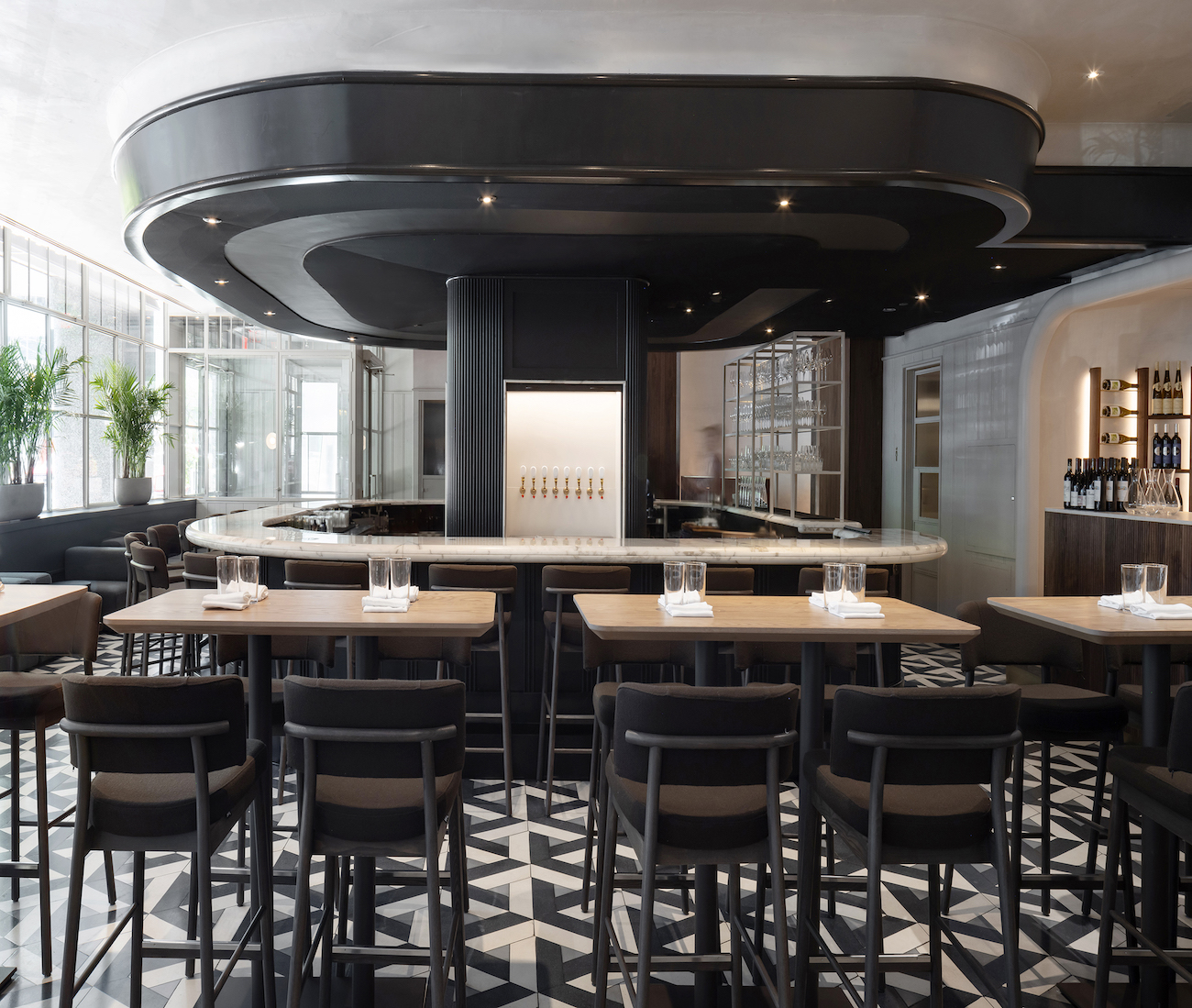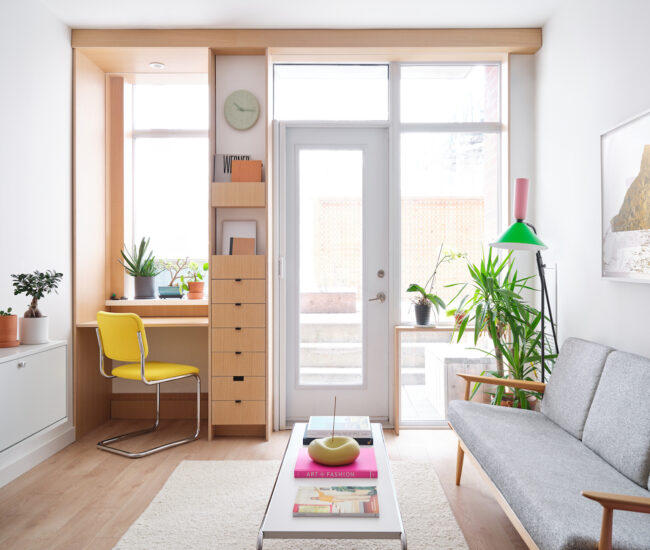Alobar Downtown Distinguishes Itself With a Sense of Casual Luxury

Mason Studio’s design for the cocktail bar pulls from its downtown locale
Having garnered a coveted Michelin star for its Yorkville flagship, the team behind Alobar knew that for the concept’s highly anticipated second location, its distinction would hail from its design. Enlisted to bring the vision of Alobar Downtown to life, Mason Studio transformed the space at 150 York Street vacated by Drake One Fifty into a chic, upscale and bistro-inspired cocktail bar informed by the hustle and bustle of Toronto’s Financial District.

Having worked with Alo Food Group on previous projects, the partnership fit like a glove. “The concept for Alobar Downtown aligned with our values to find excellence in everything we do,” says Stanley Sun, partner at Mason Studio. “Knowing the service and food would be stellar, we knew that the design would be parallel to that, and anticipated that the team would be open to new ideas.”
A darker palette distinguishes the bar from the dining room to create something more dramatic, high contrast and suitable for evening sips. The dining room was designed to be lighter, softer and low-contrast to cater to different patron needs and provide a clean backdrop for the food.

Similar to Alobar Downtown’s renowned menus from Michelin-starred chefs Patrick Kriss and Rebekah Bruce, every component in the space’s design is considered. The ceiling surface has a gentle plaster texture, so it reflects differently throughout of day. Beauty in the invisible. “We aim to match the service quality of Alobar with ideas, storage and supportive elements that allow the team to do their best,” says Sun. “Finally, a sense of casual luxury; it’s still an elevated experience, but something you can experience everyday while being unique upon every visit.”

Mason Studio created different environments for different times of day; high energy in some, and more intimate spaces in others. The result is a design scheme that feels distinctively Alobar, and welcome returning patrons and locals from the district along with visitors to the city, expanding awareness of the brand beyond its origin to become a true destination for its fare and finesse.

Suite 22 supplied the seating and tables, which are structured yet elegant in their curvature and natural wood finish.
Alobar Downtown is designed for the fashion-forward, business-savvy, and well-travelled Torontonian with a broad knowledge of cuisine and culture. It’s also for the adventure seeker – novice or expert – willing to try something new. With an interior design dressed in chic minimalism inherent to Mason Studio, this expansion by the brand taking over Toronto’s food scene is a sign of its trendsetting ability and everlasting potential.











