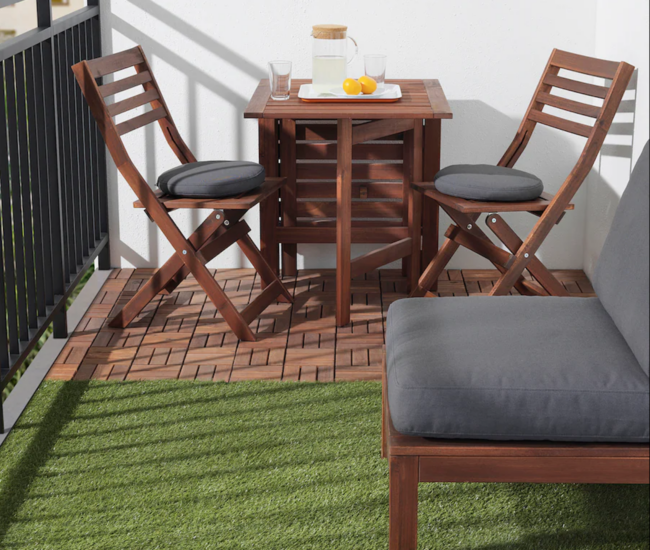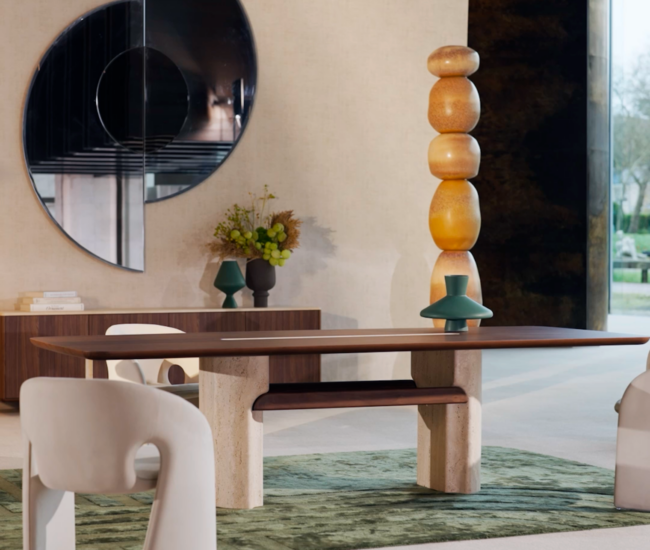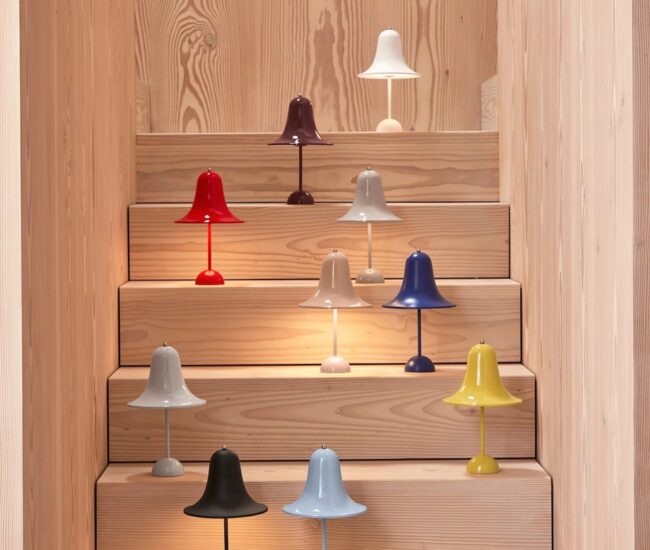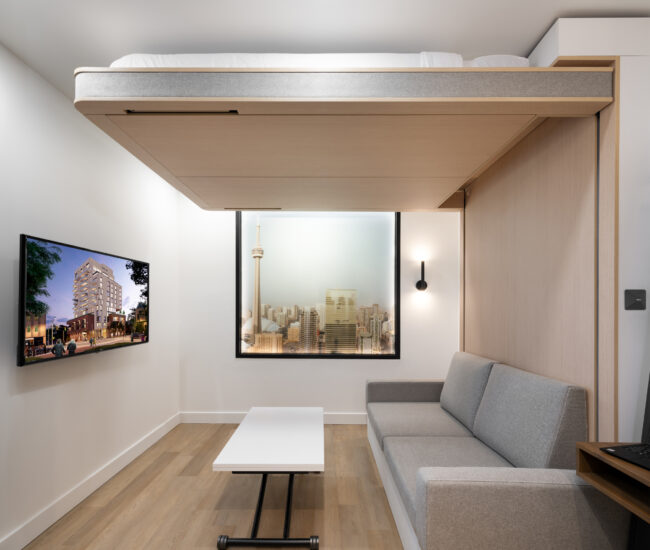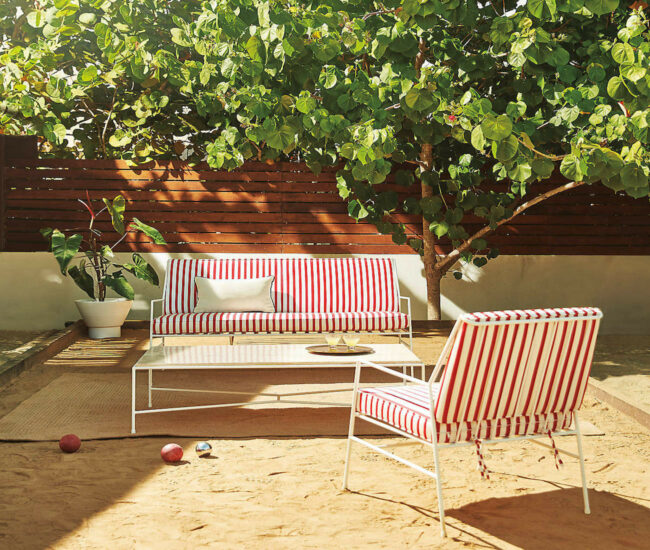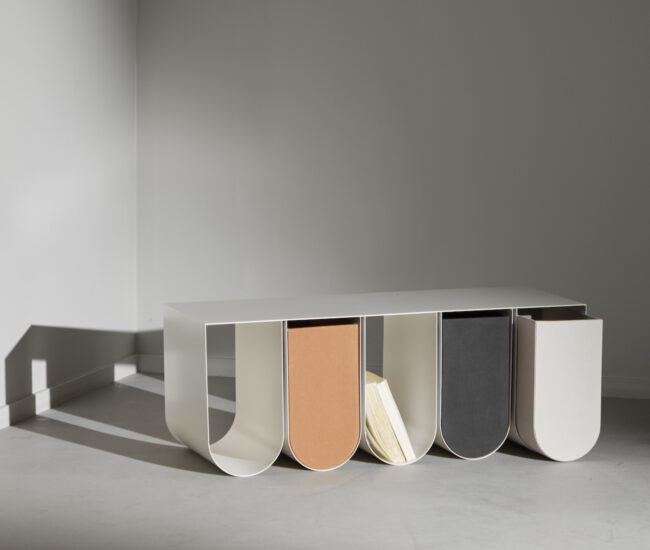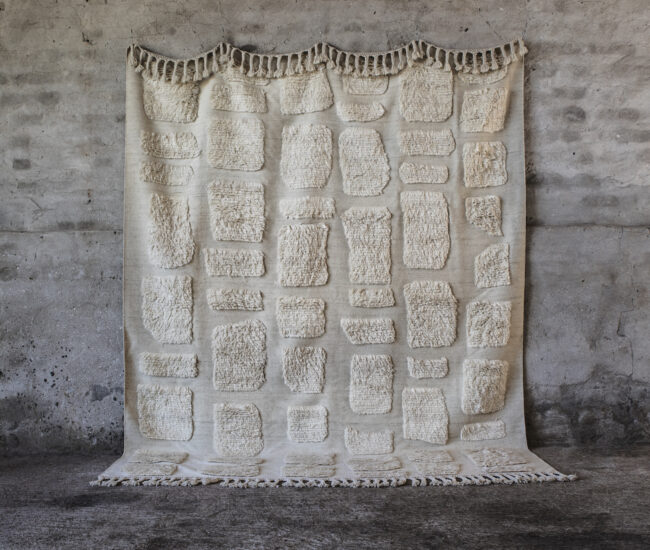How to Renovate During – and for – a Pandemic

Four home design pros weigh in on what the future holds for home renovators in the GTHA
It’s been a real treat, hasn’t it friends, this pandemic. Work and personal life has been turned upside down, with activities from both realms mixing under one roof, in a place we call “home.” During the lockdown, I had a lot of time to think about the meaning of this word as I began sketching out our latest issue, the annual Reno Issue (which you can buy here, hint hint), and while I started to renovate my own. While working on the four home stories inside the magazine, I decided it was a great opportunity to discuss the current situation with the architectural designers featured within these pages – how they were handling it personally, and how they were helping their residential clients cope. Hopefully you find some good ideas below, and get to know these four talents a little bit better.

Designlines: What are the questions your clients and colleagues have around designing for and during a pandemic?
Anne-Marie Armstrong of AAmp Studio: The two key questions our clients and colleagues have posed around design during these uncertain times are: how do we – as architects, designers or clients – mediate between the needs of this moment and the unknown needs of the future? And, how can we design for flexibility and adaptability – at the large scale and through small details – within our home and work environments?
Merike Bauer of Reigo & Bauer: We are asked: How can we ensure that different spaces are provided for different activities to happen concurrently? Acoustic separation is a consideration.
Tura Cousins Wilson of SOCA: One question clients have is whether they should be designing and planning for the current pandemic or for the future, when things presumably go back to normal. My response is that it’s important to understand that good design will persist beyond the duration of our current condition. I tell clients they should be planning for quality, durability and a design that fulfills their needs. This is something I would have said pre-COVID.

Designlines: Moving forward, what parts of your clients’ homes will require extra special consideration and what are some moves you anticipate making?
Anne-Marie Armstrong of AAmp Studio: We are refining the idea of the open floor plan. There are wonderful benefits to it that our clients have delighted in, such as access to natural light and air and a stronger connection between indoor and outdoor spaces. As the workplace and classroom have moved into the domestic realm, this open connectivity can be challenging when privacy or a refuge is desired.
Todd McMillan of Ben Homes: Clients and their children will require the ability to comfortably work from home. Not just a small desk built into the kitchen but rather a proper space. An area with quality sound proofing, access to the outdoors (for their own sanity and to possibly receive a visiting client or colleague) – oh, and an interesting back drop for their Zoom calls. Ha!
Merike Bauer of Reigo & Bauer: We see the need for flexible family spaces that could be distinct when separation is needed but connected to an open flow in the home when not.
Tura Cousin Wilsons of SOCA: I anticipate the home office as a space that will require extra attention, from little things like Ethernet connections to ergonomic furniture and quality lighting and additional acoustic control for phone and video calls. Additionally, enhanced backyards and balconies will be areas that clients consider as more people are entertaining and seeking leisure at home. I also anticipate a greater need for privacy, and an increased desire for separated spaces, like kid zones and areas of solitude from other family members. I would never predict the end of “open concept,” but maybe floor plans become a little less open.

Designlines: For our readers that are contemplating a reno now, what COVID-friendly ideas do you have for them?
Todd McMillan of Ben Homes: Your home is your refuge, so it is important that it makes you comfortable and allows you and your family to function properly. Materials should be calming and warm. Purge! Keep things simple and organized as it allows your mind to relax. Also, you need to make as much of an indoor/outdoor connection as possible with your home so that you can remember what it is like to be outside! [See Todd’s home here]
Tura Cousin Wilsons of SOCA: Even if things eventually go back to ‘normal,’ COVID has demonstrated how fragile and precarious our man-made world is. In this context, my advice for people contemplating a renovation is to create a home that facilitates them living their best life. All too often (and for justifiable reasons) people become overly concerned with resale value and keeping up with the Joneses, but COVID has shown that the most import things we have are our families and individual wellbeing. To that I say, let your individuality shine – the questions of style, materials and functionality will flow naturally from that.

Designlines: Sustainability is a buzzword again. Why is material selection so important right now?
Anne-Marie Armstrong of AAmp: As the outside world has become less tactile or touchable due to concerns of virus spread, we think the use of beautiful materials, considered details and inviting textures and colour within the home will be even more important to our clients.
Todd McMillan of Ben Homes: Locally sourced material is always the preferred way to go, especially when lead-times become unpredictable.
Merike Bauer of Reigo & Bauer: As is evident in any renovation, it is a certainty that building materials will be removed and disposed of at some point in their life cycle. Accordingly, the impact these materials make on the planet in their afterlife is a critical consideration.
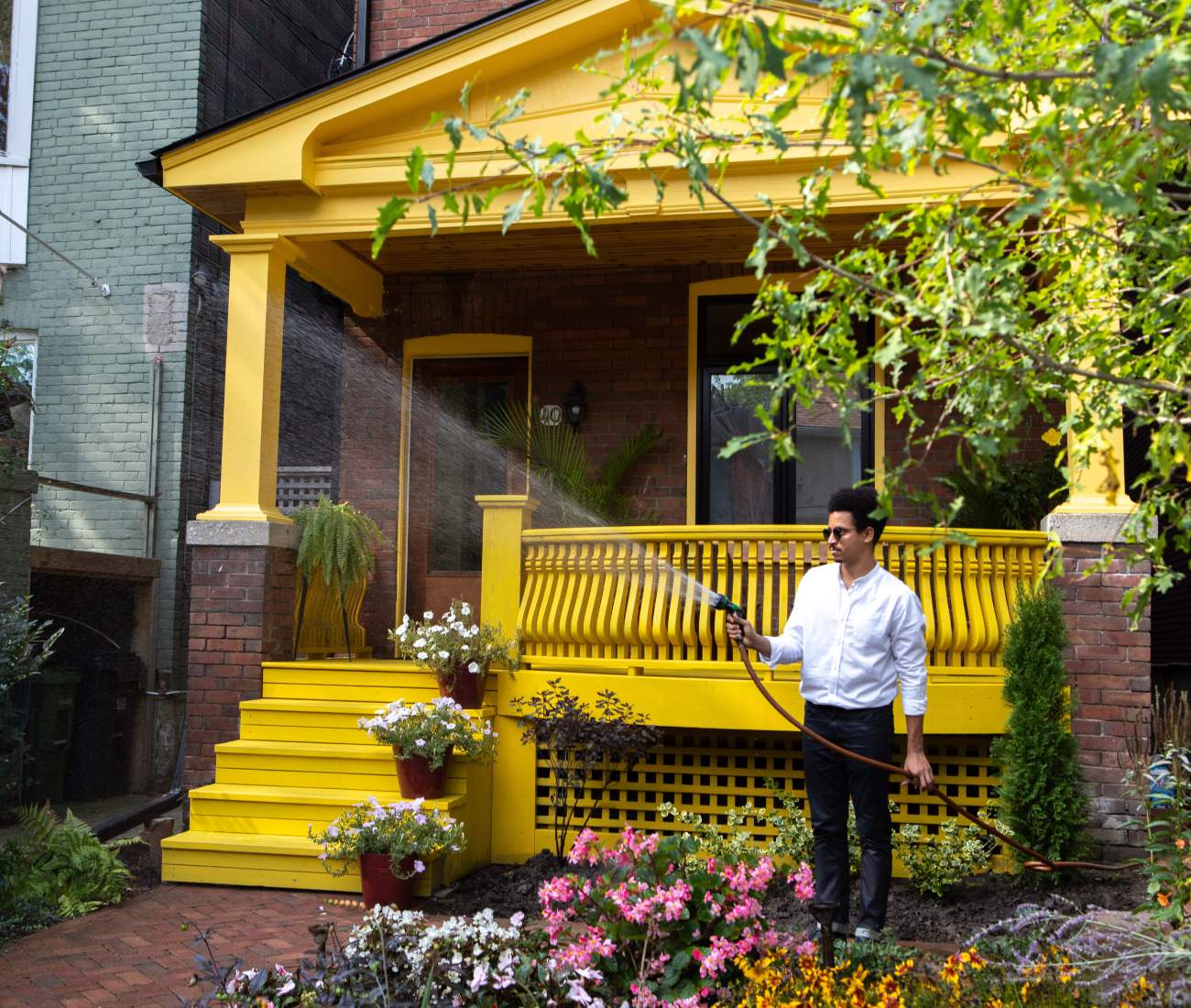
Designlines: Are there changes you plan to make to your own space now that you’ve been at home 24/7 (and may have to be again)?
Anne-Marie Armstrong of AAmp: Just prior to the pandemic, we had started designing a substantial addition to my home. Our current space was configured to integrate work and school life but we’ve revised the design of the new space to provide built-in flexibility and adaptability, including spaces that can support greater connectivity and also smaller ones for refuge. We’ve also worked to strengthen the connectivity to outdoor spaces, natural daylighting and ventilation by introducing a large roof deck and adding larger windows.
Tura Cousins Wilson of SOCA: Since the pandemic hit, my home went from being only occupied during the evenings and weekends to a multipurpose machine for living in. It has become my office, my gym, my bar, in addition to everything else it was previously. All this time at home has me wanting to expedite projects on the back burner: I’m particularly focused on providing more room for personal comfort around the house and an improved outdoor area. I’m currently in the planning stage of remaking my back yard in to a natural oasis.

