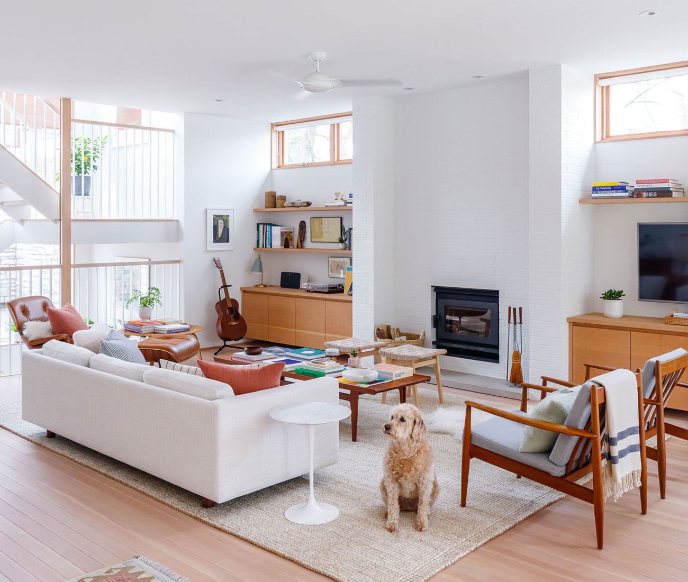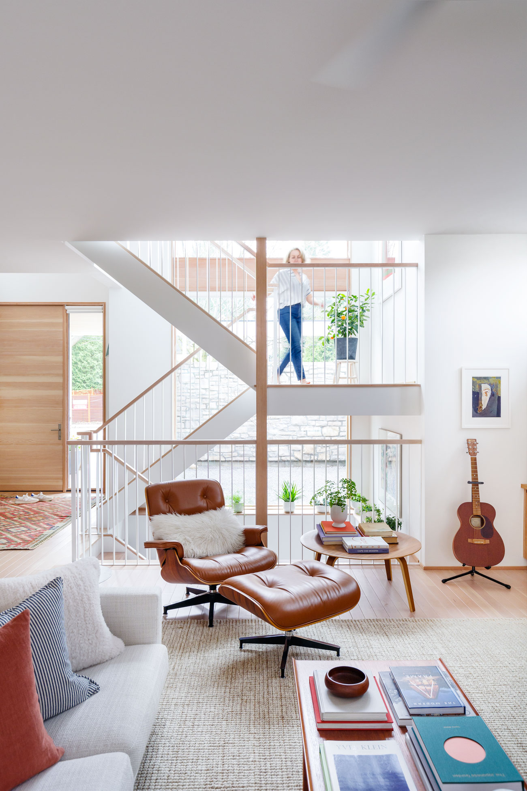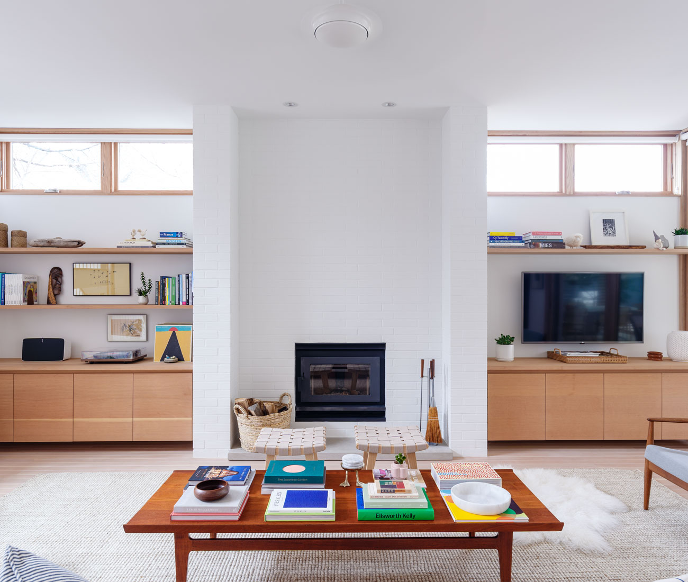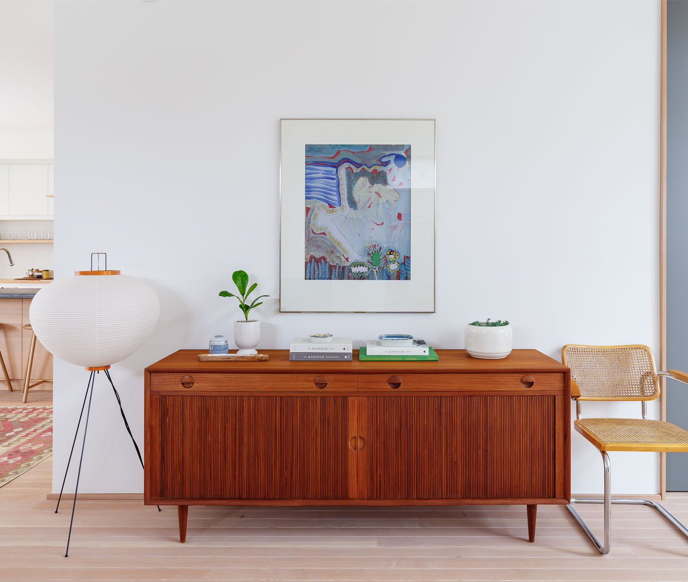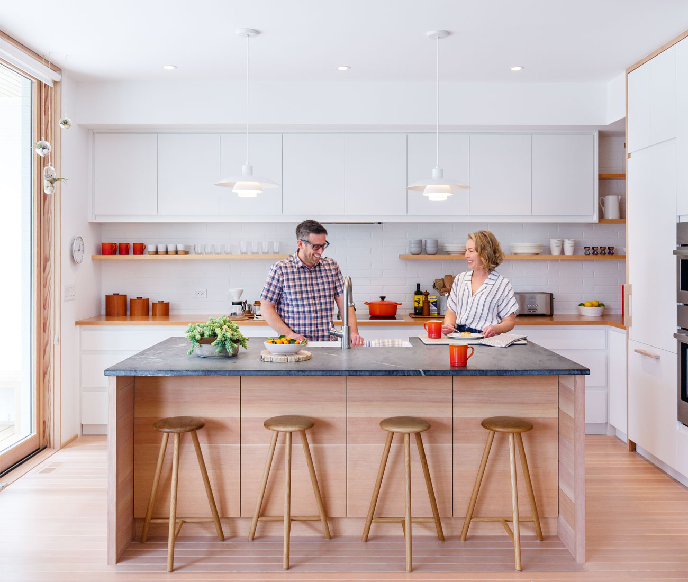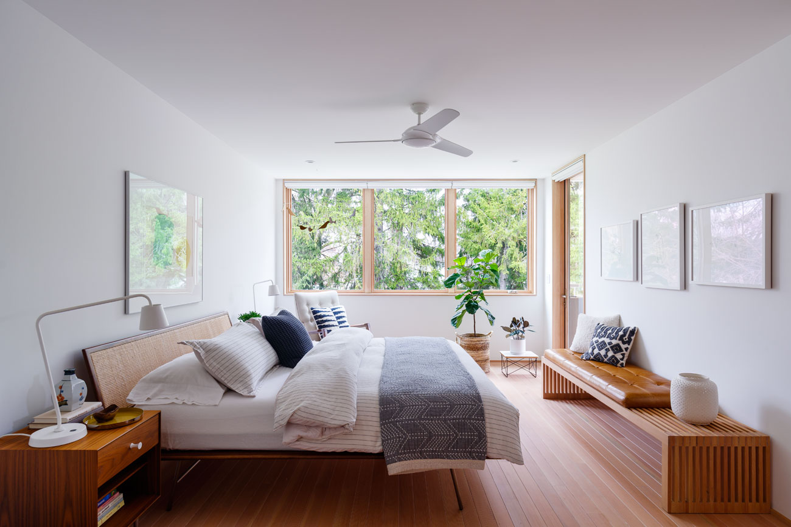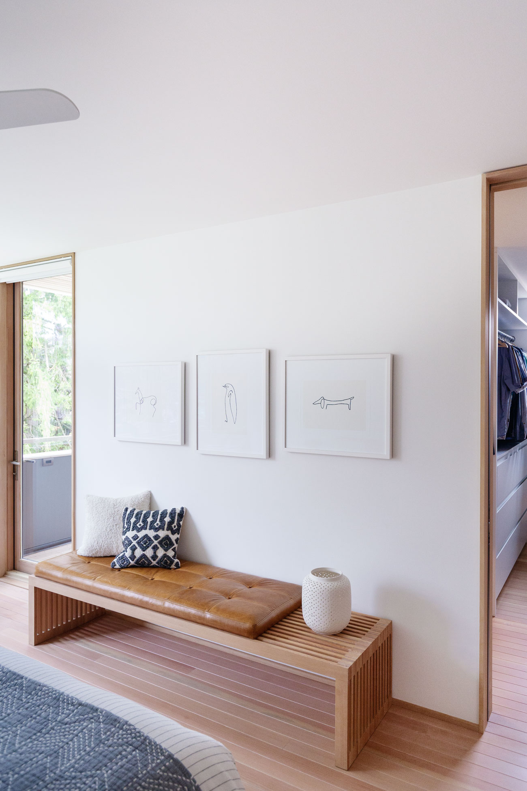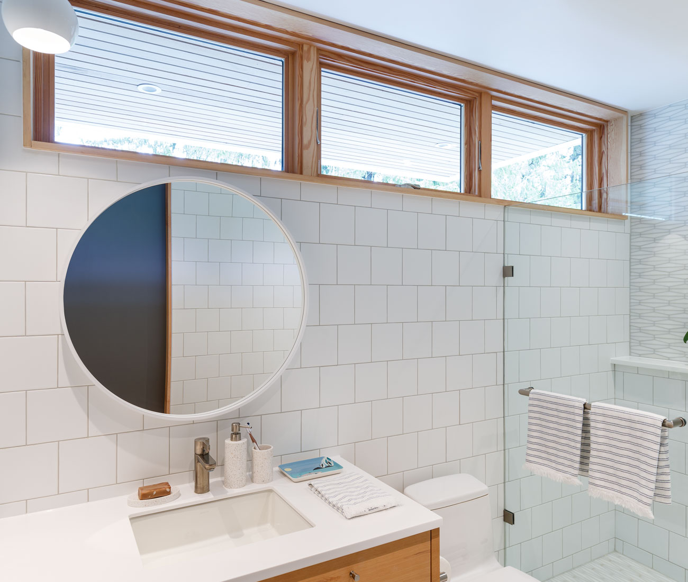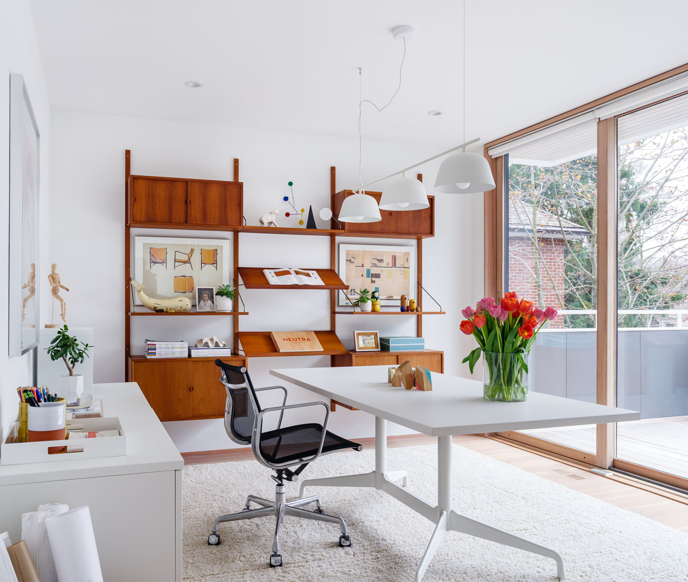A Mid-Century Home for a This-Century Family
When creating a bespoke mid-century-inspired home, the McMillans obsessed over the tiniest details. After all, they were building for the perfect clients
In 2017, Kristen and Todd McMillan bought an investment property a few blocks from their Burlington home. Kristen is a designer, and Todd, a builder/designer, run the company Ben Homes. They planned to build a boutique house for the resale market. Colleagues in the real-estate industry told them that, to get the highest returns, they’d need to outfit the place with specific features: four bedrooms, a double-car garage, a gas fireplace, and maintenance-free cladding.
But they ignored this advice. The McMillans are mid-century modernists; they like subtle, well-appointed spaces. “We thought, ‘Let’s just do what we want,’” says Todd. “Then, we’ll find a likeminded buyer.”

Earlier that year, the couple and their two young kids had made a pilgrimage to New Canaan, Connecticut, where Todd’s architectural heroes—the Harvard Five, whose members included Marcel Breuer and Eliot Noyes—built their iconic postwar homes. The facade of the Burlington house flaunts this influence, with its whitewashed brick and horizontal steel beams. Fronting the exterior courtyard is a wall made of ledgerock, another favourite material of the New Canaan set. This element isn’t merely decorative, though; it enabled the McMillans to install large, street-facing windows in the home without undermining privacy.

The interiors—an open-concept main floor on a 140-square-metre-footprint, and a second floor with three bedrooms and a study—have a distinctly Scandinavian feel, thanks to the textured surfaces and wood-burning fireplace. The couple committed to a simple palette of drywall, white-painted brick, and vertical grain Douglas fir, and Todd personally inspected each plank of wood to ensure it was virtually knot free. Evidence of his obsessiveness can be found elsewhere in the home, from the ceilings, done without bulkheads, to the door jambs, window frames and stair nosings which are all a mere 15.88 millimetres proud of the drywall. “It helps that my big brother, Chad, is my site supervisor,” says Todd. Whenever tradespeople attempted to cut corners, a McMillan family enforcer (including Todd’s dad) would set things right.

Kristen drew the millwork—discreet cabinetry, made of tactile fir— before having it manufactured in Todd’s shop. She describes her interior-design style as minimalist but soft. (The couple’s furniture collection includes a Herman Miller couch and an Eames armchair, both topped with plush cushions and blankets.) The labour was exacting, but it paid off. The home has a mathematical purity to it, yet the finishes radiate warmth.

It was only when they’d completed this intensive build that the McMillans acknowledged what they’d both been thinking. “We just loved the house so much, we couldn’t sell it,” says Kristen. So, they moved in. They’d been building for the ideal clients, not realizing it was them all along.

Originally published in our Best New Homes issue 2019 as Everything Counts.
The Crib Sheet
Shop the Look: Solid Mobler, Herman Miller, Greensville Soapstone, Filter, Finnish Design Shop, YLighting
Get the Designers: benhomes.ca
Know the Makers: Vitra, Charles and Ray Eames, Louis Poulsen, Nikari, Muuto, Kolbe Windows & Doors

