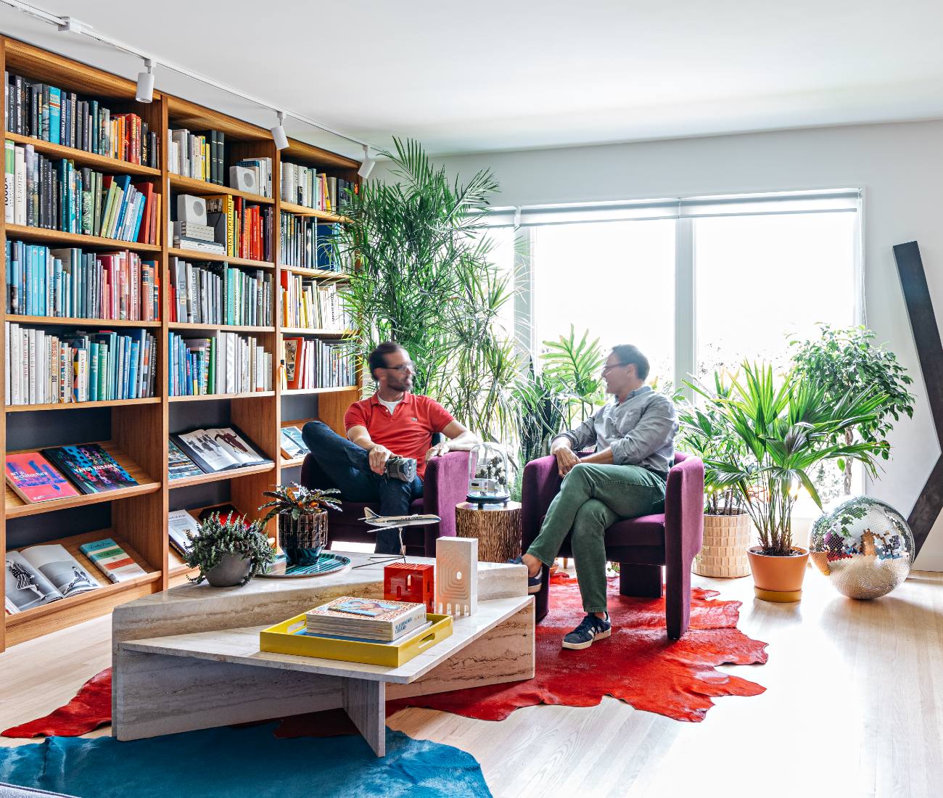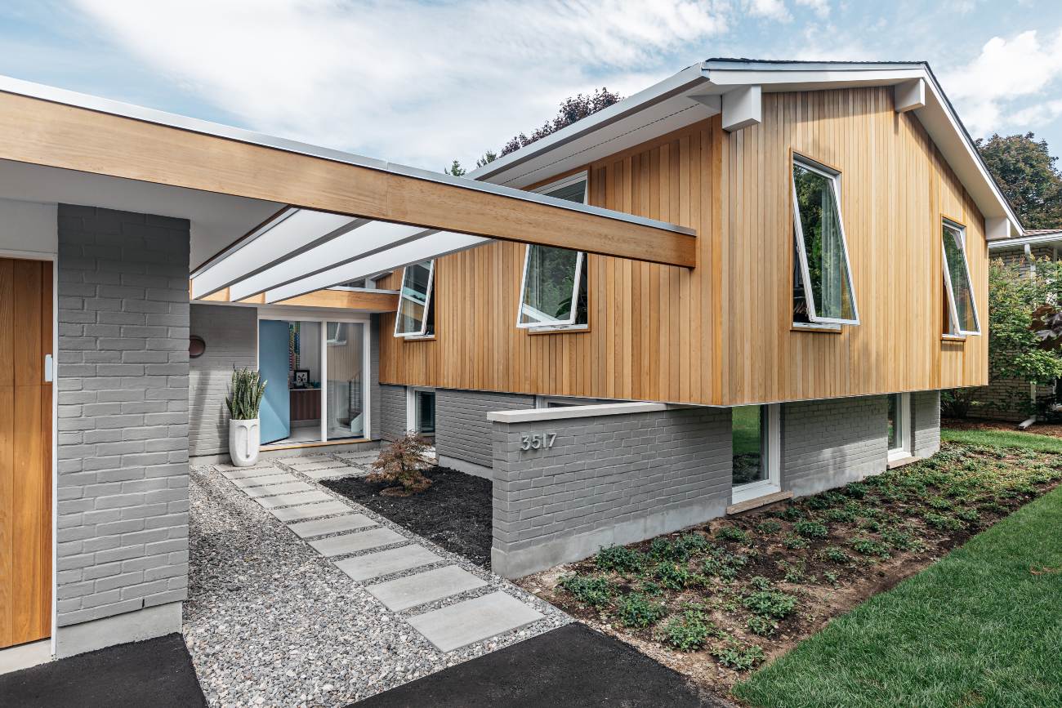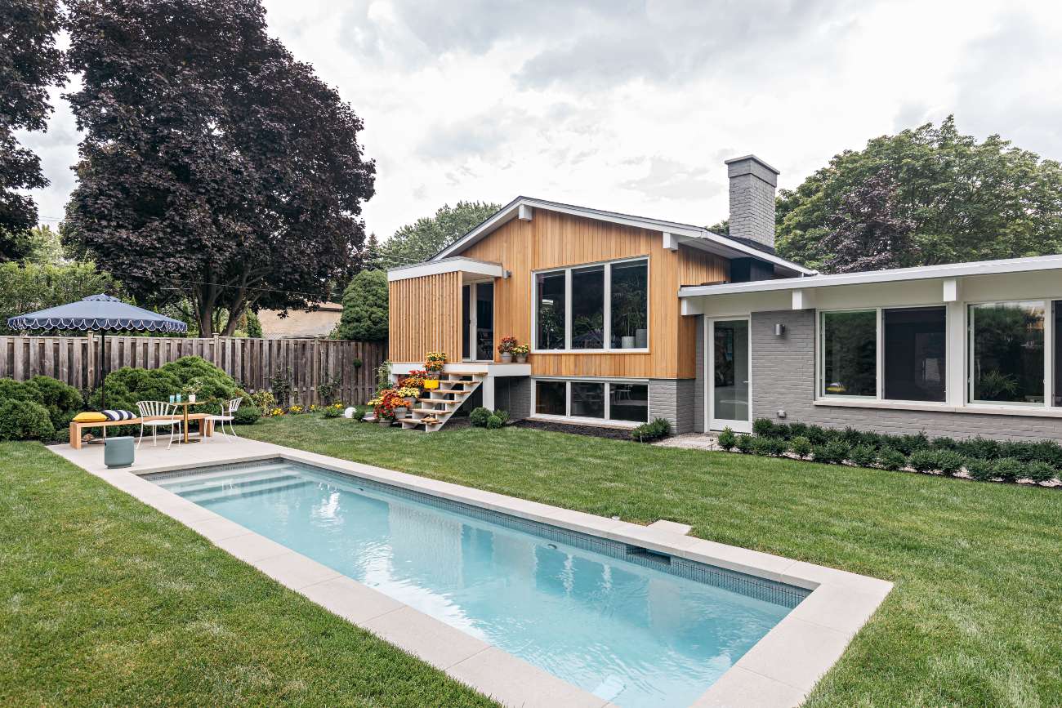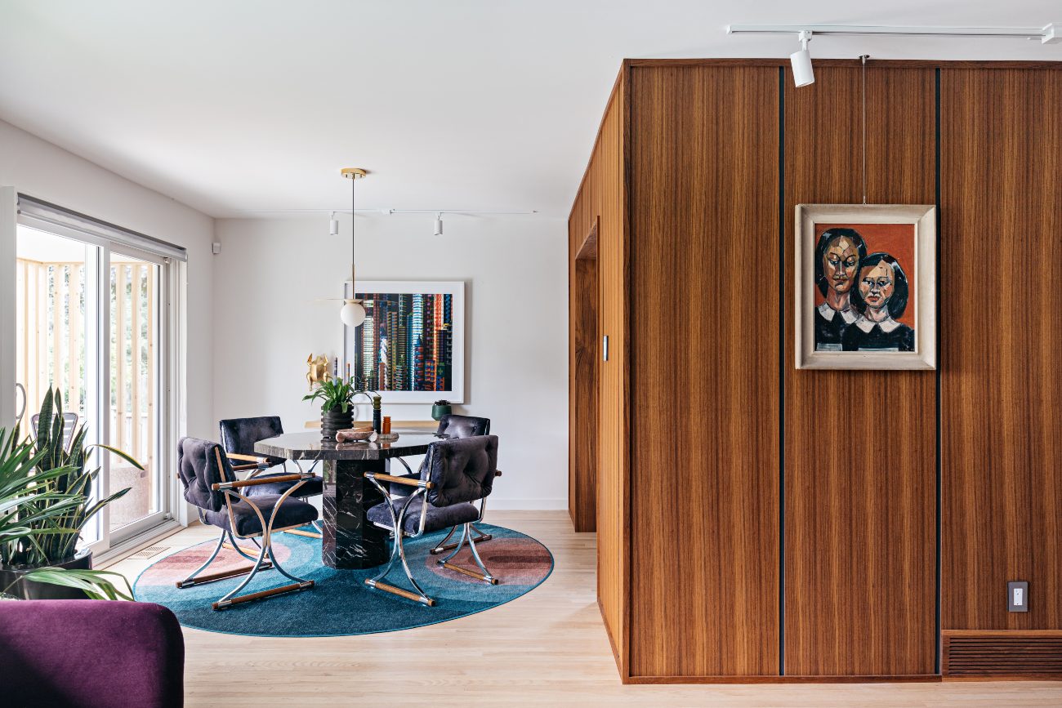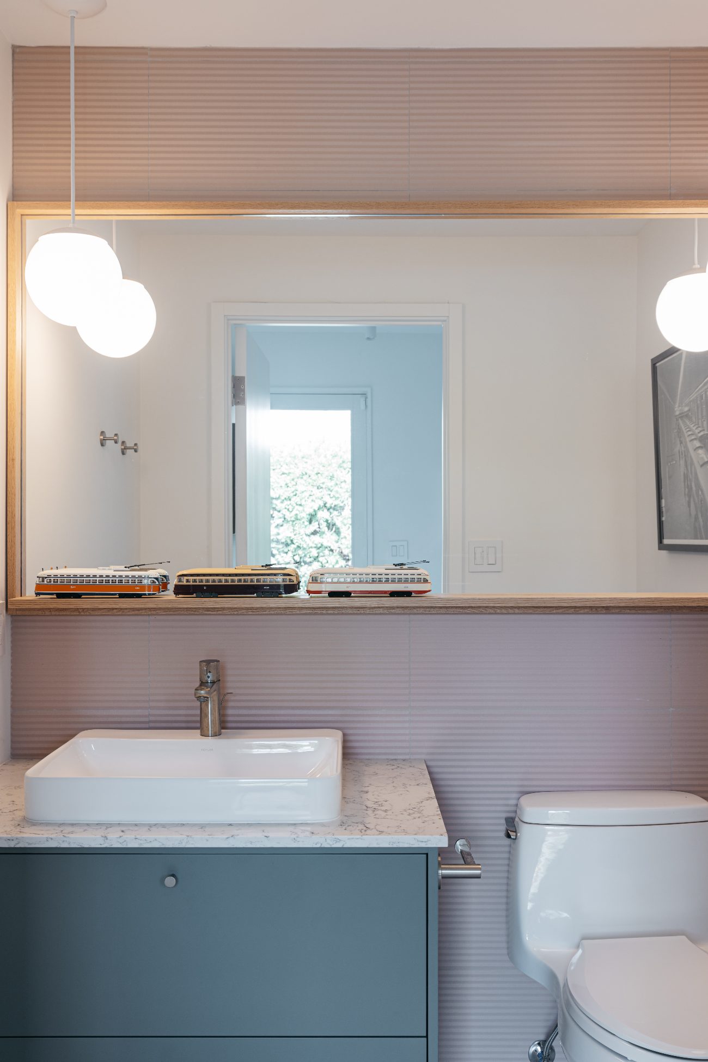A Suburban Home that Doubles Down on Mid-Century Modern
How designer-builder Todd McMillan transformed a mid-century house into a more authentic version of itself
“A lot of people mistakenly associate modern architecture with coldness,” says Todd McMillan, co-founder of the Burlington design and construction firm Ben Homes. Granted, some contemporary houses with boxy interiors, high ceilings and slick finishes can feel soulless, but traditional mid-century modernism is anything but. Visit one of the great postwar residential municipalities – New Canaan, Connecticut or Palm Springs, California – and you’ll encounter an architecture of warm materials and human-scale proportions.
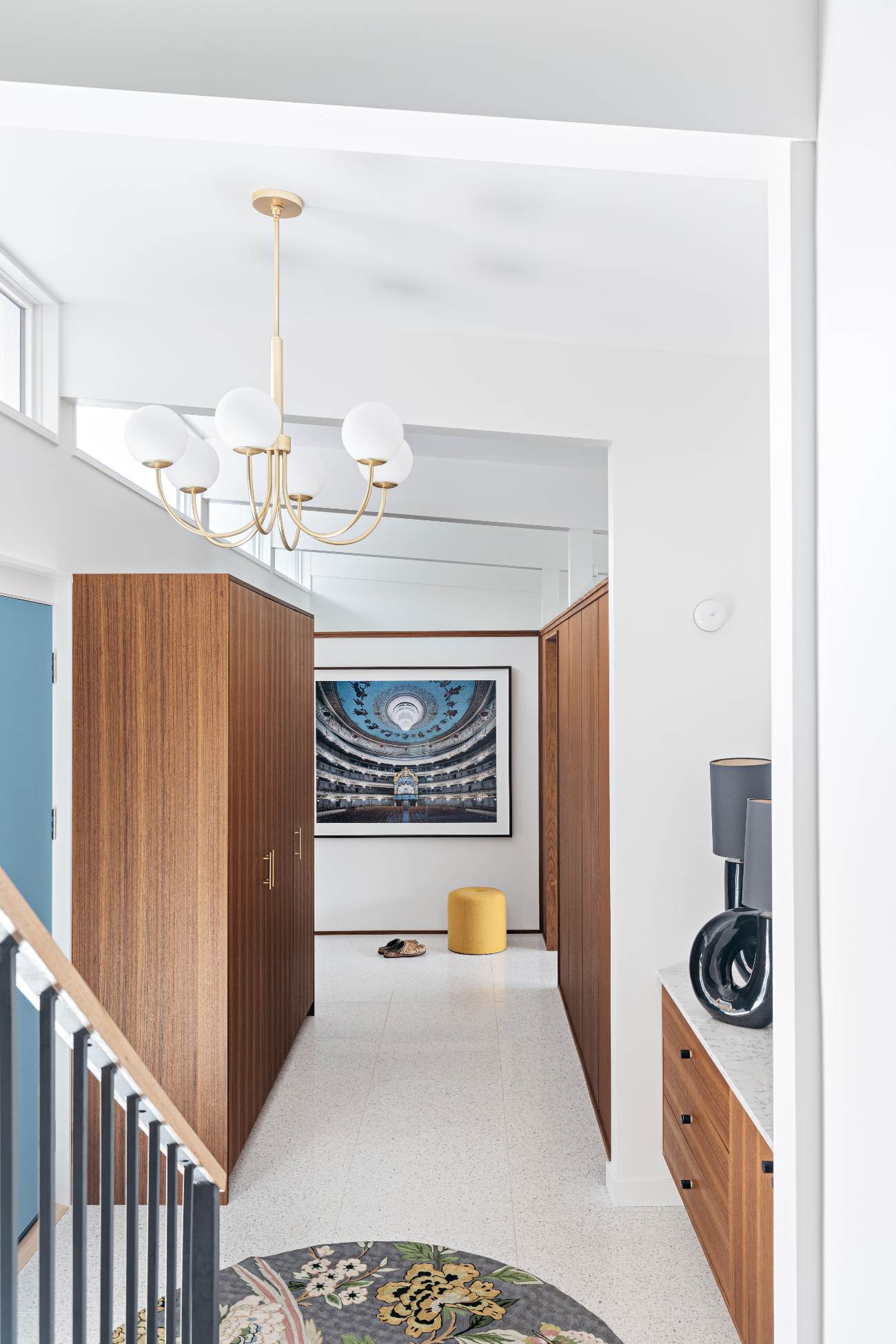
The Roseland community in Burlington could almost be one of those places, although many of its ’60s houses have since been outfitted with anachronistic touches, like gaudy Greek columns or blingy metal siding. When hunting for a more spacious home than they had in Toronto, Laird Kay, an aviation photographer, and Raymond Girard, a marketer and sculptor, passed through Roseland and were pleasantly surprised. “Burlington is charming,” says Kay, “like a suburban fantasy.” They bought a 110-square-metre bungalow and hired Ben Homes to renovate it.
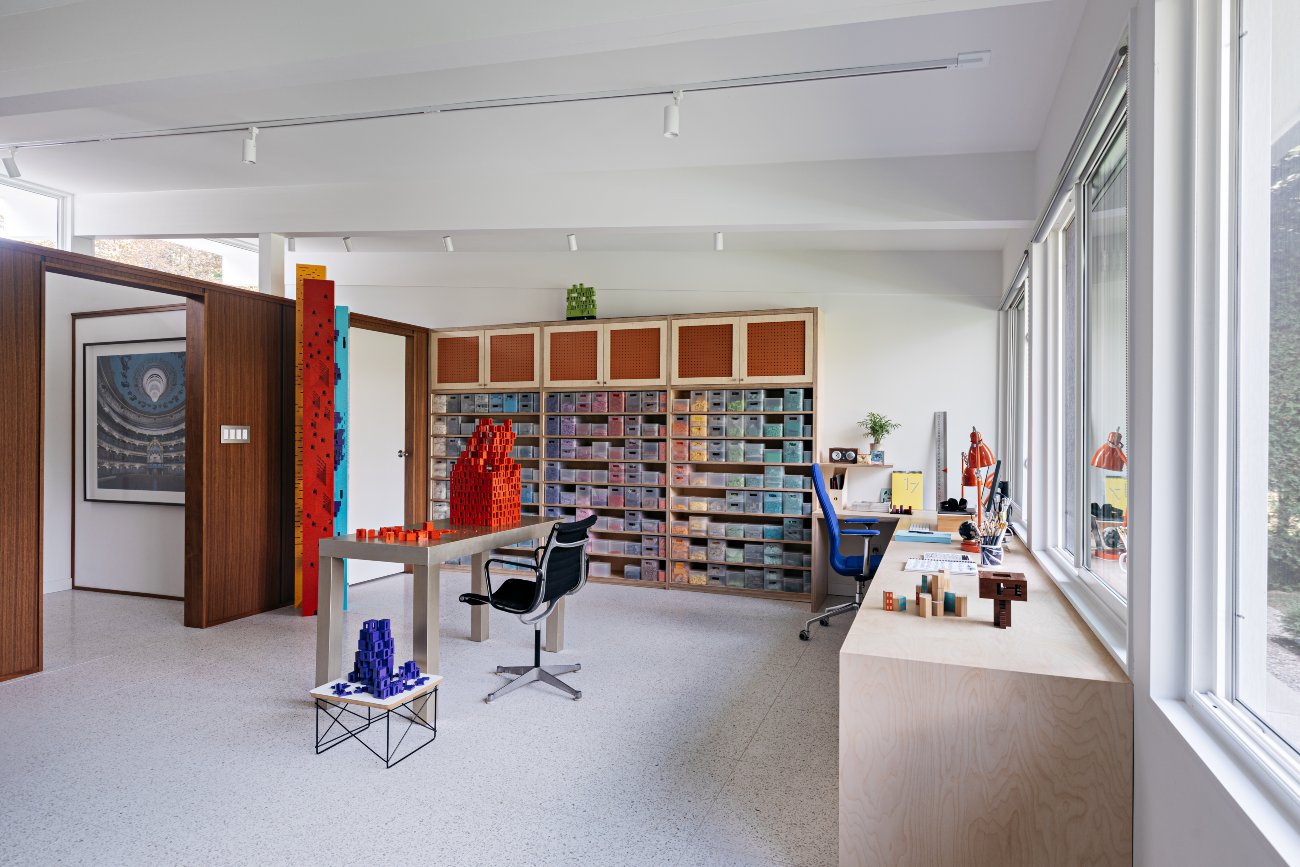
McMillan and his team rebuilt the garage, turning it into an artist’s studio with terrazzo tile floors and exposed roof beams, but they preserved the adjacent volume – a gabled abode with bedrooms in the front end and living space out back. A garage was built in front of the new studio, and the exterior of this arrangement was re-bricked in grey to match the existing home. They clad the entire structure in shiplap cedar and set a courtyard out front, beneath a series of horizontal beams.
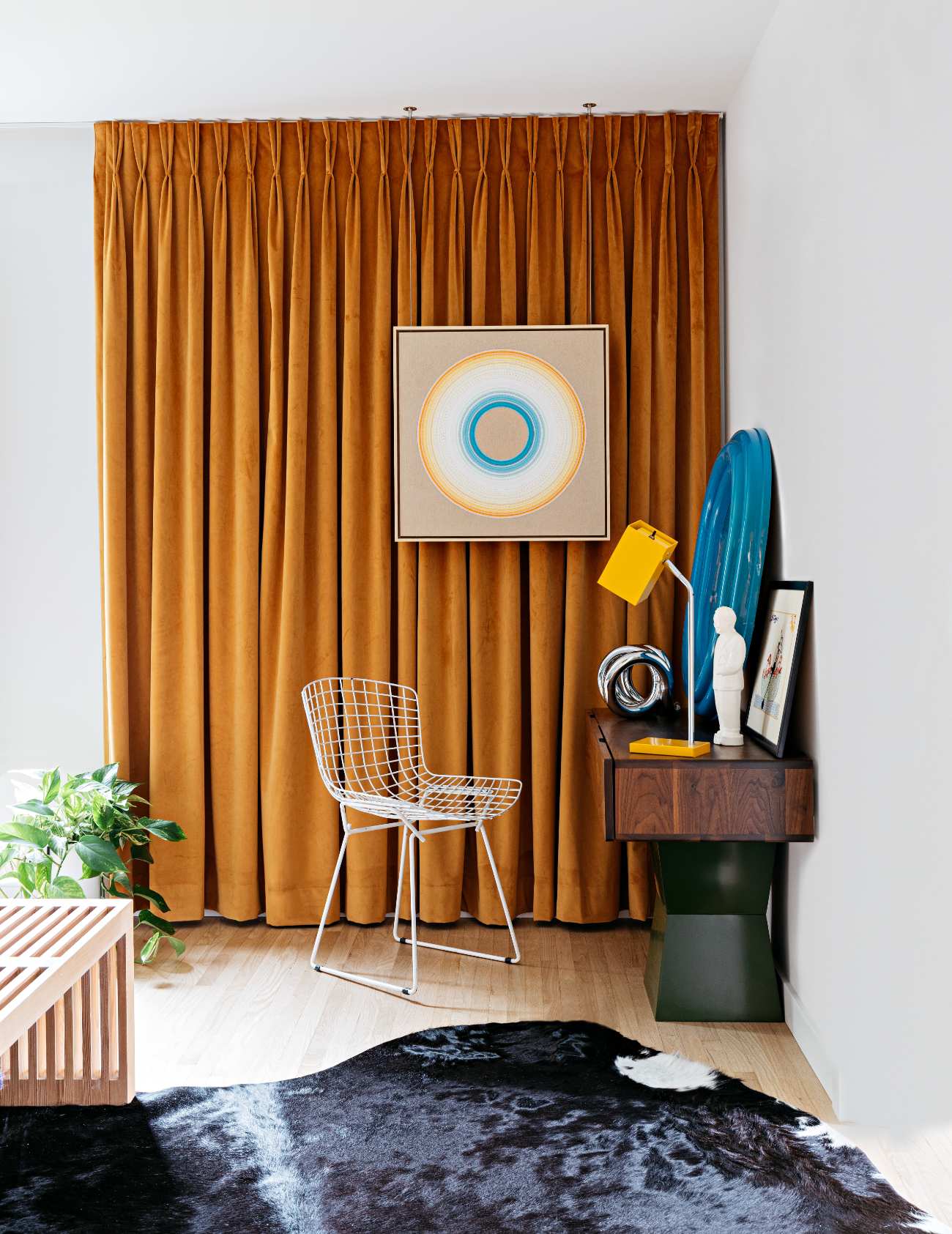
For the interiors, McMillan made several design decisions that, while uncommon today, would’ve been conventional when the house was built. Rather than redoing the floors in ultra-modern broad planks, he refinished the original thin-plank oak. Rather than limiting himself to “neutral” materials and colours, he opted for teak panelling on the walls and muted green paint on the custom cabinetry. And, rather than crafting an open-concept main space, he preserved the partitions between the kitchen and living room and left the ceilings at their 2.5-metre height. Despite the modest proportions, the interiors feel expansive thanks to large windows overlooking the new backyard lap pool. The home feels cozy but not stuffy, spacious but not cavernous, and respectful of history. “Mid-century design was all about giving people what they need,” says McMillan, “not more and not less.”
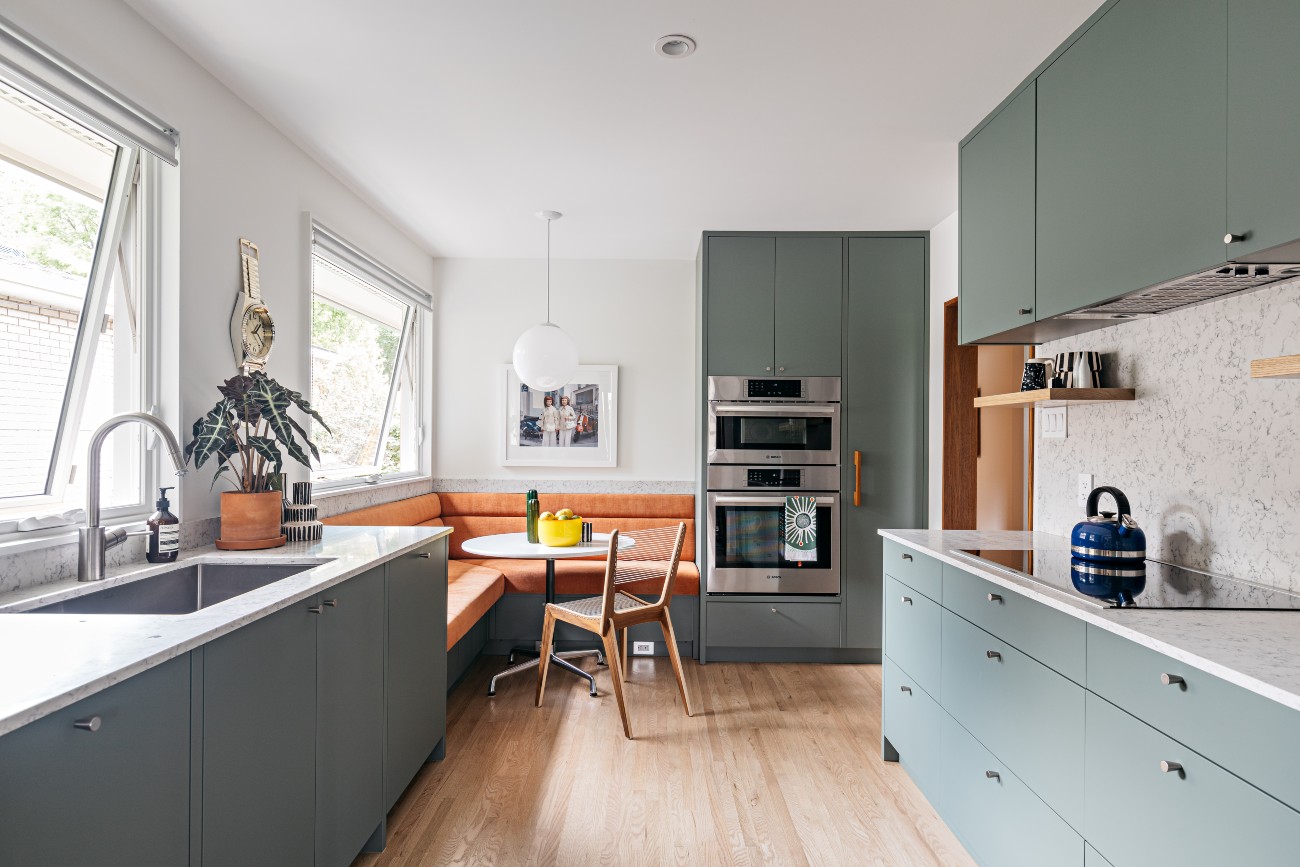
For Kay and Girard, finding McMillan was a godsend. The couple had interviewed several architects and developers before him but were repeatedly disappointed. “They wanted to change everything,” says Girard. “But we didn’t want to start over. We wanted to take what was already there and make it better.” BENHOMES.CA
Originally published in our 2020 Reno Issue as “Everything New is Old Again”.

