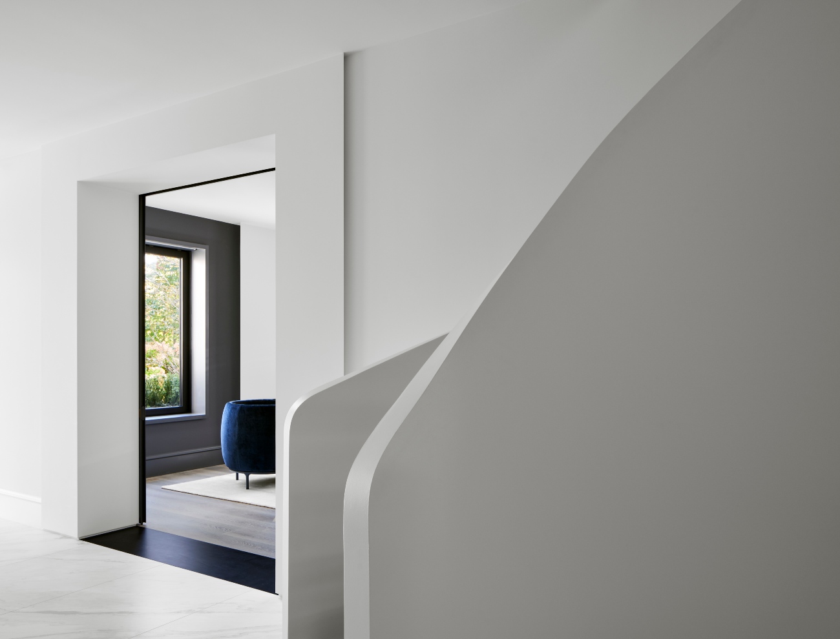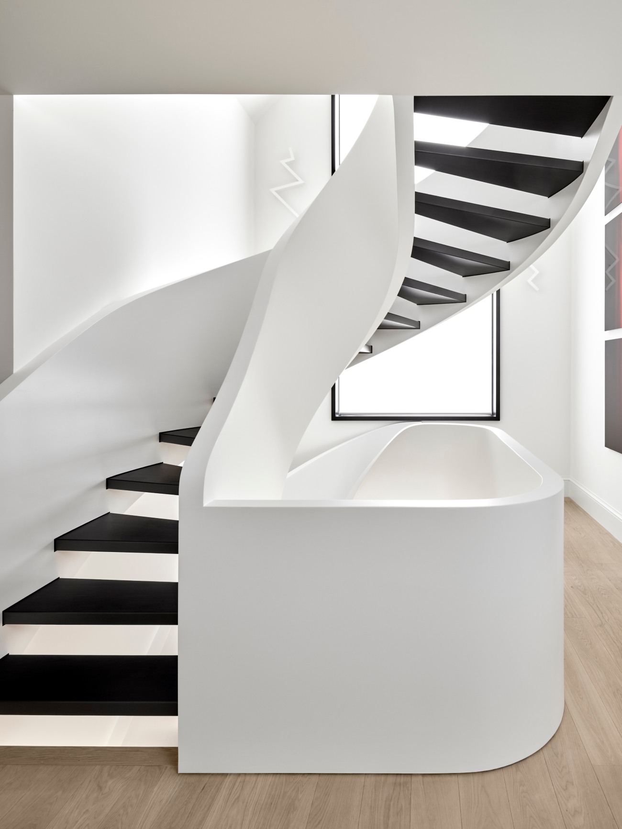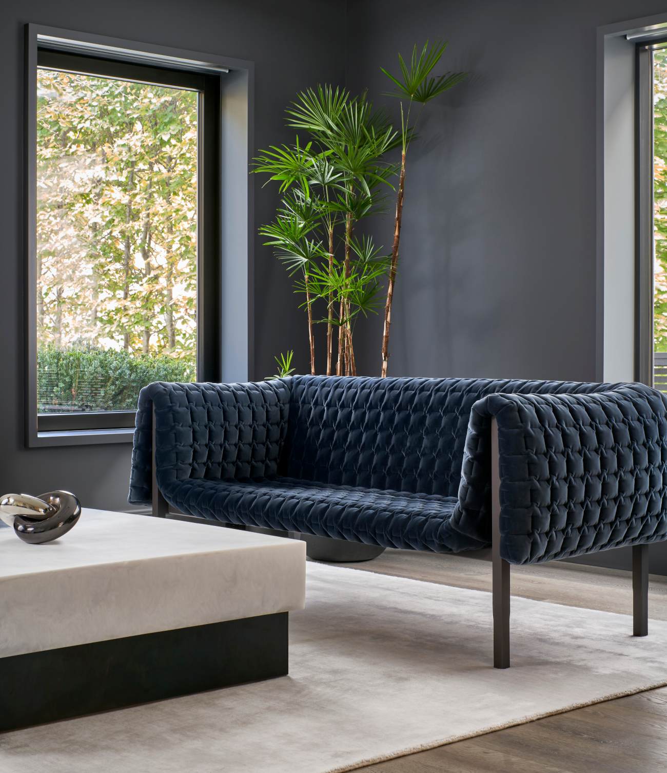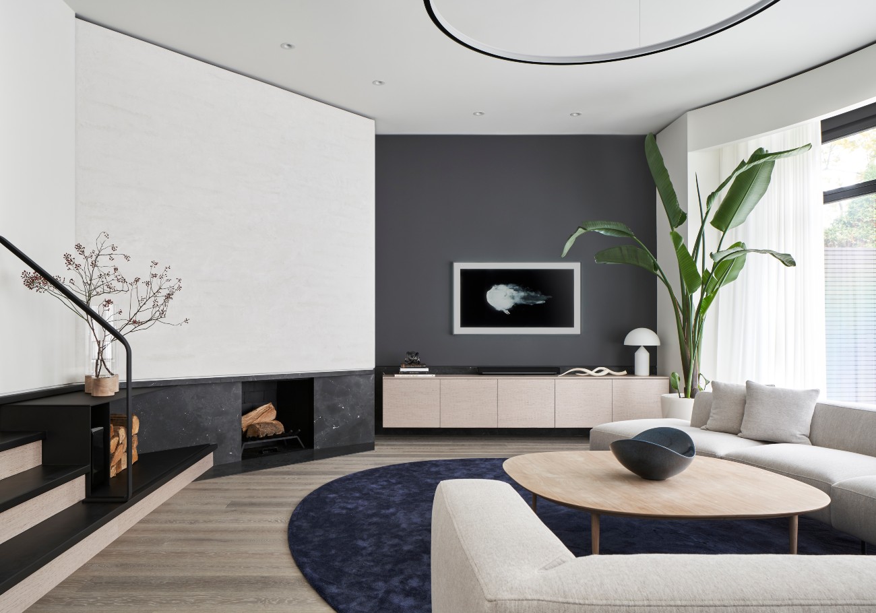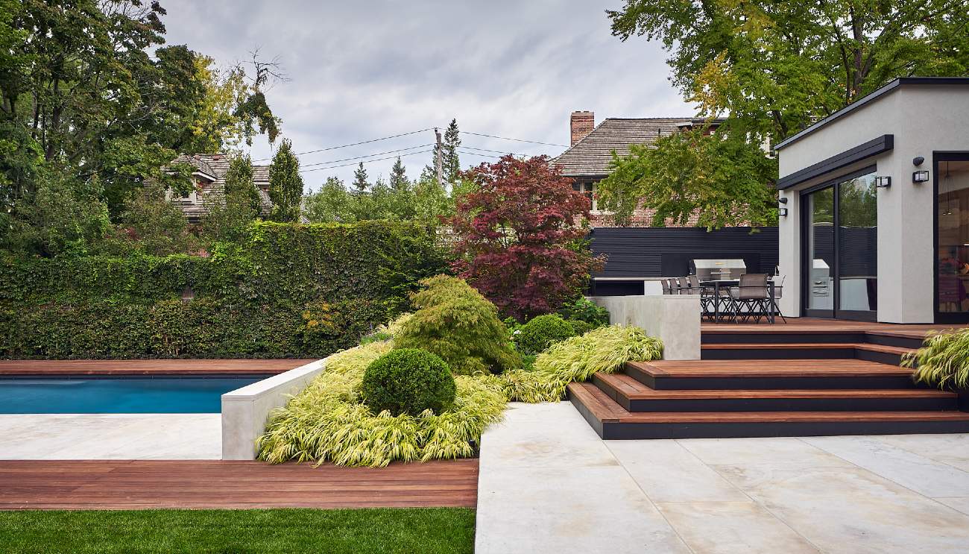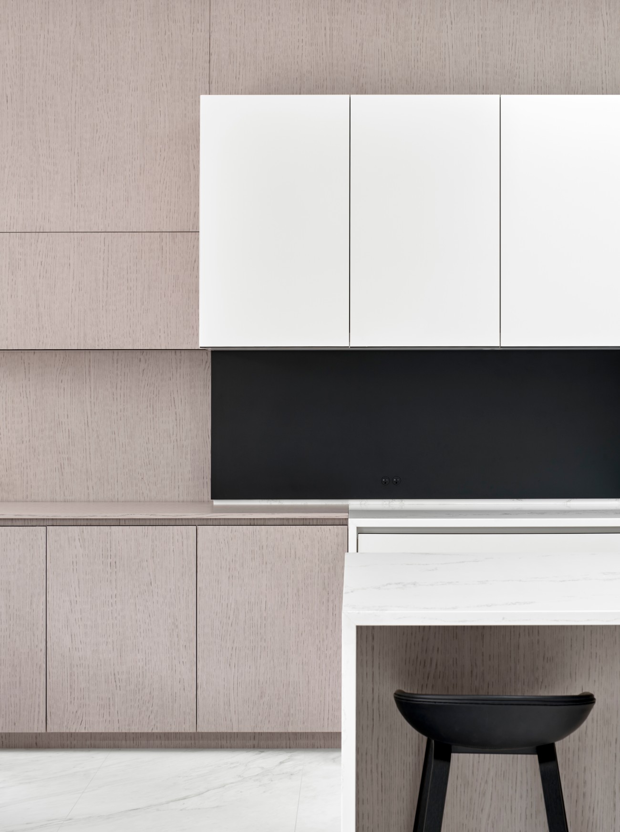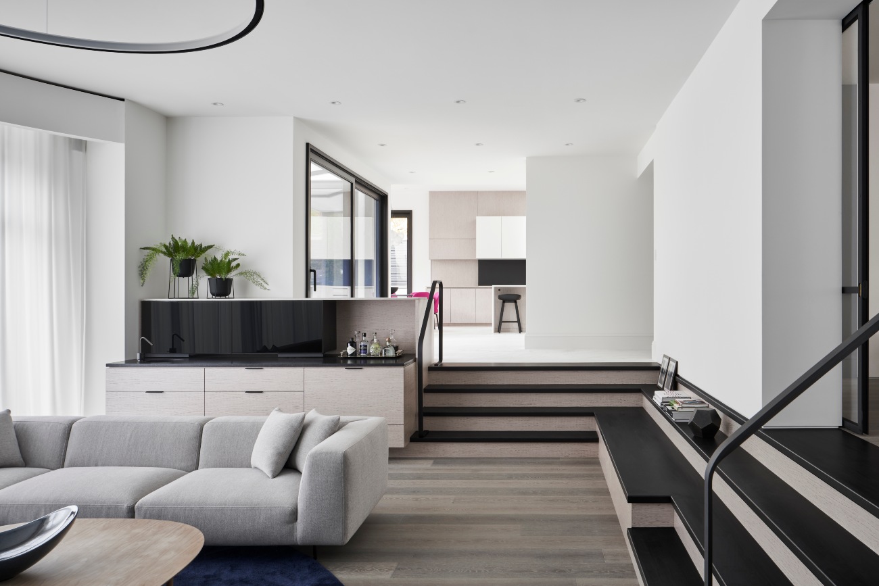A Forest Hill Home Gets Renoed to the Nines
Reigo & Bauer finds harmony with high-contrast architectures, generous curves and coyly remixed Victorian detailing
The timelessness of a tuxedo. It’s the visual that Merike Bauer of Reigo & Bauer had in mind while reimagining Forest Hill House, a grey-stoned Midtown estate. As it was one of the first homes built in the neighbourhood, Bauer and her clients agreed that a tear-down wasn’t an option. But after decades of hodgepodge renovations, the 650-square-metre home was in dire need of holistic intervention.

Unity begins with Bauer’s stunning sculptural staircase, which exiles a dark foyer and allows light to pour in from west-facing windows. The gesture anchors Bauer’s massive reconfiguration of the main floor, in which a two-car garage replaces redundant formal dining, and a warren of rooms was cleared to become a sprawling open-concept kitchen, dining and sunken living room – generous spaces in which the owners’ large extended family could happily gather.

A sharp black and white palette dominates these areas, first established by the statuesque, three-storey spiral. Dark window and door frames and thick black oak thresholds draw the eye to the home’s essential lines, bringing dramatic ceiling slopes and well-established dimensions straight into the spotlight.

To balance this dichromatic starkness, Bauer filled the rooms with velvety furnishings and rounded forms that hearken to the Fibonacci-like staircase. “Nothing has structural corners,” she explains. “Everything is soft, things you can touch and feel.”

To tailor this tuxedo, the firm worked with long-time collaborator Michael Amantea of Amantea Architects for intensive integrated millwork that creates poetic flow between spaces. Transforming a liminal gap between kitchen and living room, Amantea and Bauer inserted a memorable stone divider – one part bench, one part wet bar. Wide stairs lead to the sunken seating area and trace seamlessly toward an angled marble fireplace. You won’t find any overlooked joints here; the various materials twist and turn in the space, fusing in moments of connection as if grown together.

Meanwhile, to situate the kitchen amid the main floor’s gallery-like demeanour, the designers overturn expectations, using pewter-toned driftwood to clad the walls, reserving white for the main cabinetry. Head-on, the materials offer an illusory interplay of depth, fusion and contrast.
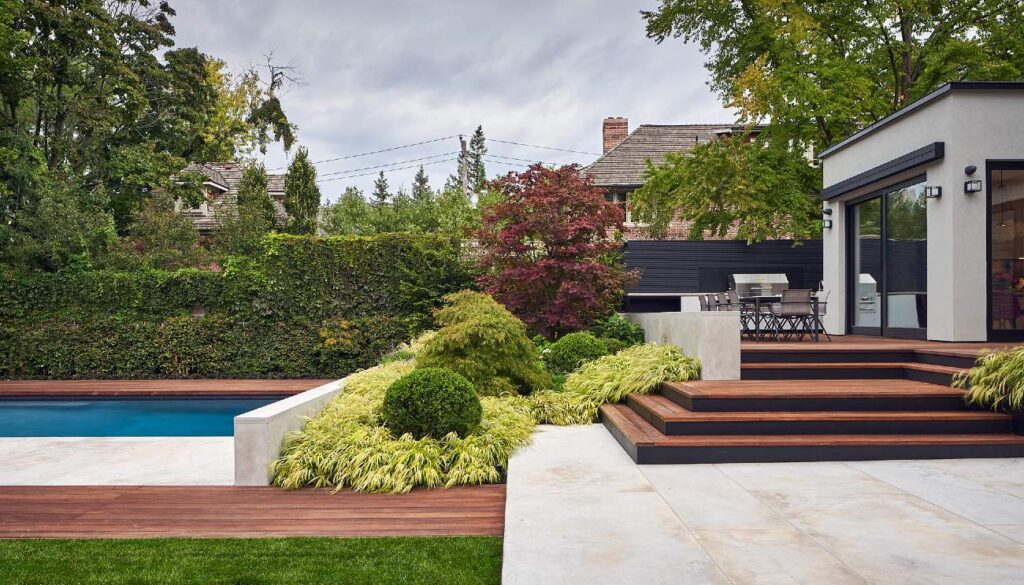
For a house defined by bold architectures, details become an integral part of Bauer’s design strategy. Shadow-play is everywhere, from powder-coated grips on kitchen cabinets to illusion-framed mirrors. Transposed Shaker-style doors and angled wall planes reinterpret the home’s Victorian past in a modern context.

Such moments fuse the polish of a perfectly tailored tuxedo with any home’s most basic necessity: comfort. Detailing that poses, in Bauer’s own words, an important question: is there a modernism for a broader public? In tracing where the mode can meet traditional counterpoints, Bauer proves just that by transforming austere into familiar, stark into wonderfully livable. REIGOANDBAUER.COM; AMARCHITECTS.CA
Originally published in our 2020 Reno Issue as “Symphony of Style”.

