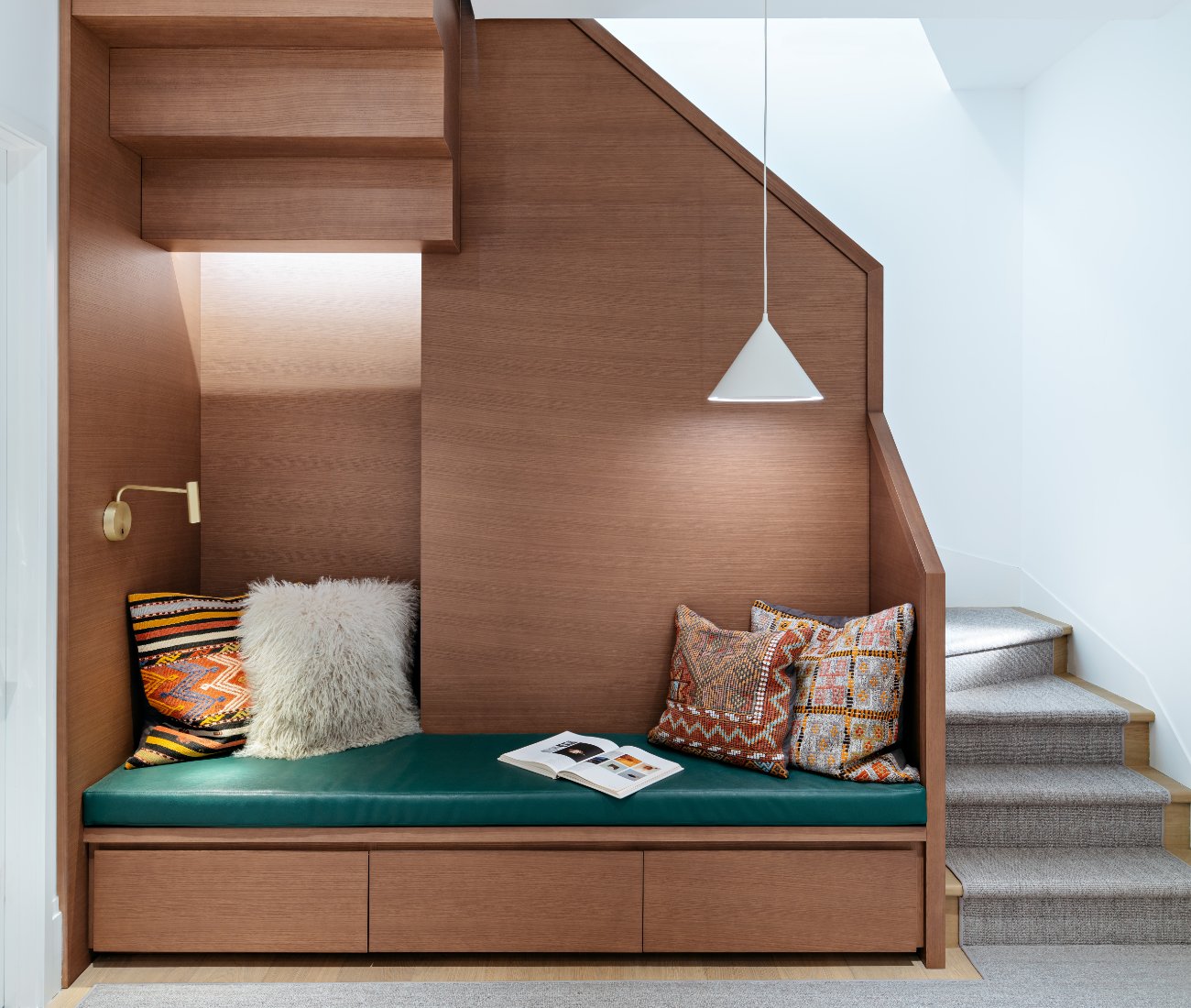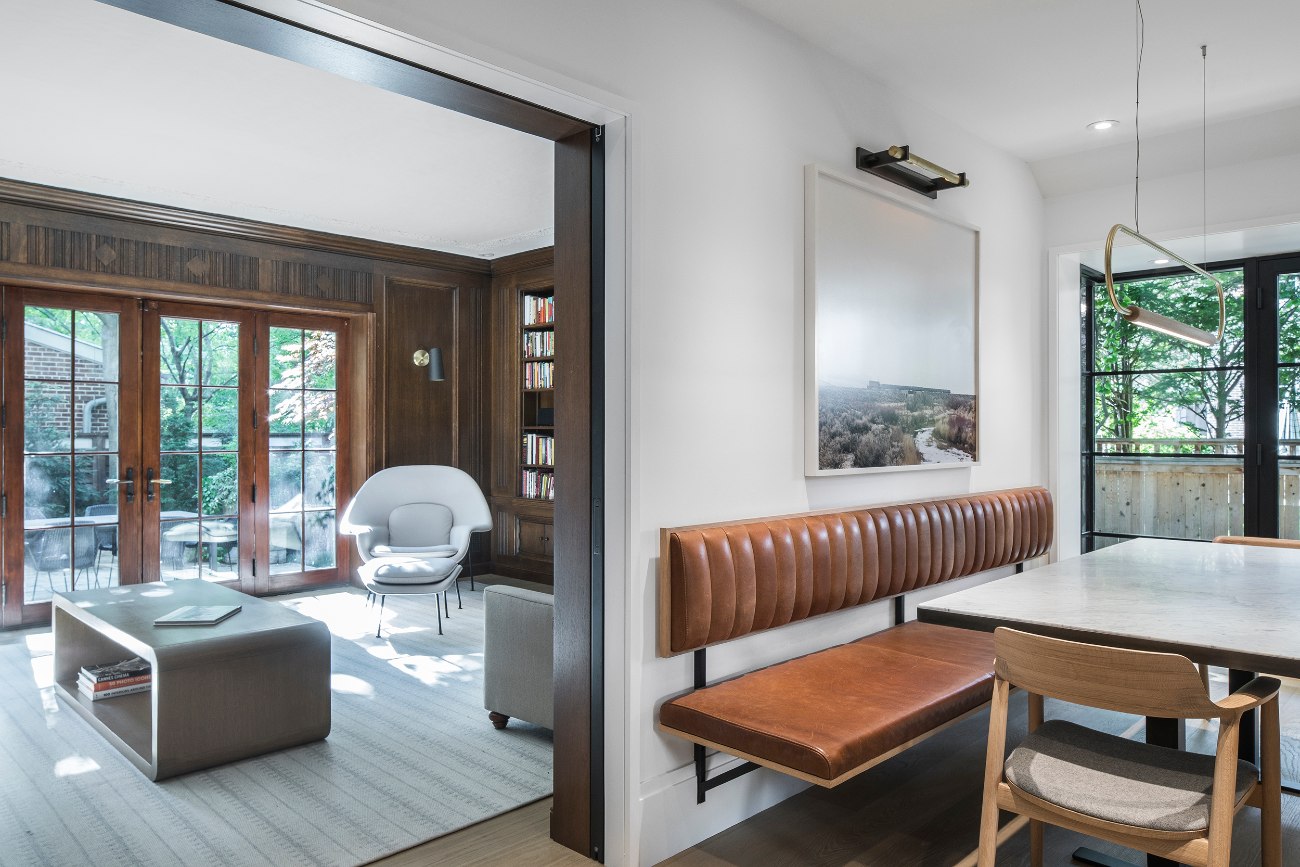A Georgian Reno Goes From Modest to Mega

Modern lines meet heritage charm in this beautifully executed refresh by Wayback Architects
Design has a domino effect. The owners of this handsome Georgian home – a couple with three daughters – hired Toronto’s Wayback Architects for their reno after admiring the studio’s work on a neighbour’s kitchen and bath. The ask? Carve out two extra bedrooms and renovate the kitchen. Soon, the first proverbial domino tipped, and the project grew to include a complete attic renovation, a sculptural central staircase and a reimagining of the main floor.

Taking cues from the home’s original library – a rich, oak-wrapped room with a fireplace – the team developed a look for the home that Wayback partner Jordan Winters describes as “crafted modern,” an aesthetic marked by clean, continuous lines with elegant details that impart warmth. Those details include oak-outlined thresholds, integrated closets with oak strips that act as discreet hardware and knife-edge cove ceilings that hide air returns – to name just a few.

Rather than open up all the walls on the main floor, Wayback chose to maintain multiple pathways but strategically closed off others to showcase the owners’ art collection. “You can walk a figure eight from the kitchen to the primary hallway as you might have done a hundred years ago,” says Winters. “This maintains a human element and works really well for entertaining.”

The undisputed focal point of the home’s centre hall is a gallery-worthy staircase fabricated from darkened oak to relate to the original library panels. Rotating 90 degrees as it rises, the staircase opens up to a landing on the second floor that features a cozy integrated bench and reading nook with tucked-away storage. Yet another staircase continues up to the third floor, where the new bedrooms are located, and to an extra loft space discovered under a gable during demolition.

The home’s kitchen is narrow but mighty thanks to an atrium that soars from behind the range and connects to the second-floor office. Clad in marble, the dramatic wall is punctuated at its peak with a skylight, allowing natural light to pour into the kitchen.

With the concept and renovation underway, noted Toronto interior designer Anne Hepfer came on board to refine the floorplans and material choices, and to make the rooms cozy and livable for this fashion-forward family. “Anne really understood what we were trying to do and not only matched our original intent but pushed it forward,” says Winters.

The finished home represents a new kind of transitional, where history and modernity not only meet but mesh together comfortably. “Whenever we approach a house like this in a heritage neighbourhood, it’s never about stripping everything out,” says Winters. “Where old and new come together, it should be an integration, rather than a collision.” WAYBACKARCHITECTS.COM










