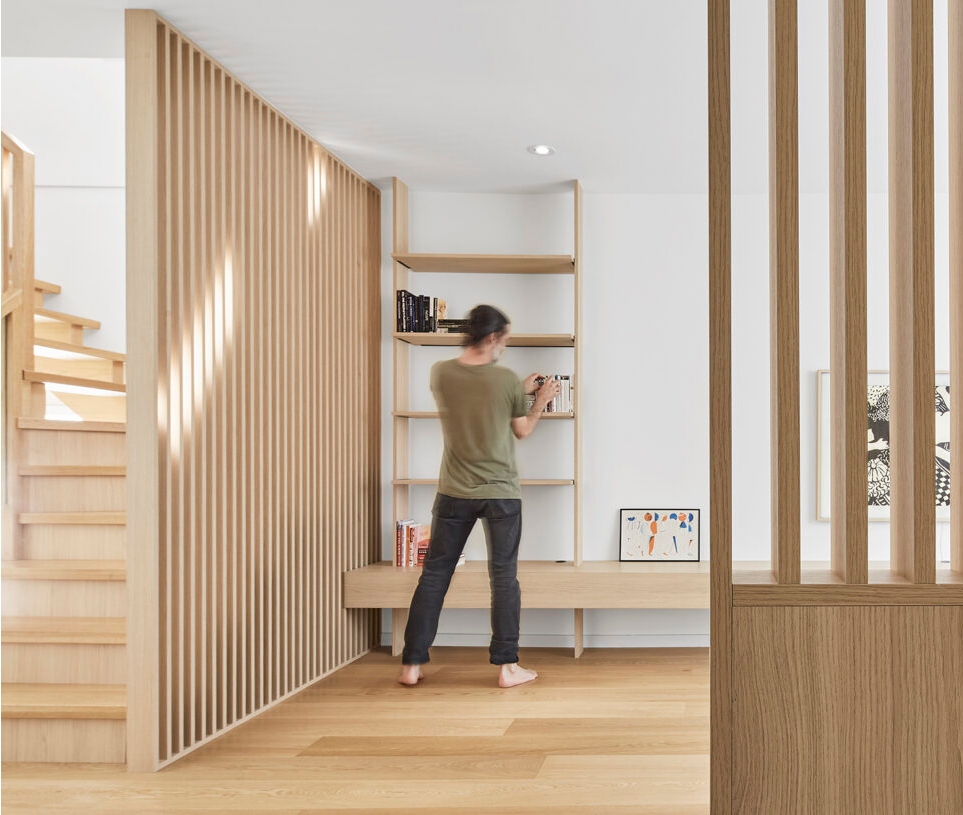A Modern, Minimalist Reno with Oodles of Hidden Storage
With functional nooks and crannies everywhere, this meditative oasis by Atelier SUN exudes calm
Some homes reveal themselves as soon as you step into the foyer. Your eye darts to the flashy kitchen, maybe. But Atelier SUN’s latest project, a minimalist reno in East York, has a gentler nature. Seamless storage, a vanishing vestibule bench, a rear kitchen and a layout divided by slatted screens are secrets to discover. On the exterior, the homeowners (two busy professionals expecting a baby) decided not to update the 50-year-old house, so its renovation is only for them – a hidden gem of sorts.

“We didn’t want the home to feel like a warehouse,” says principal designer Andrew Sun. “That’s why you see this layering, with the screens injected into the design.” It was highly important, adds Sun, for the couple “to feel like they’re entering a different world.” It had to be “quiet, an oasis far from the chaos of workaday life. The key word we derived our concept around was escape.”

Another ask ahead of the reno was for a functional, minimalist design that felt cozy but not cold. There had to be shelves to display plants and books, and lots of outlets. For warmth, Sun stuck to natural materials – just white oak and polished quartz – and layered in soft LEDs. The result is a shipshape home with a hushed mood.

Before Sun’s overhaul, the two-storey house, compact at just 89 square metres, had chopped-up rooms on the main floor, dated finishes and a closed staircase. Since the request was to open it up and create interest, Sun deployed the architectural screens that brilliantly break up the space and cast enticing shadows.

A “private kitchen,” as Sun calls the tucked-away space, overlooks the quaint backyard with a meandering path and picturesque apple tree. Upstairs, Sun turned a third bedroom into a small office next to the nursery. A sliding pass-through, like you’d find in an old-school diner, allows someone to work while monitoring the newborn. “A feature the child might not like as a teenager,” laughs Sun. ATELIERSUN.COM











