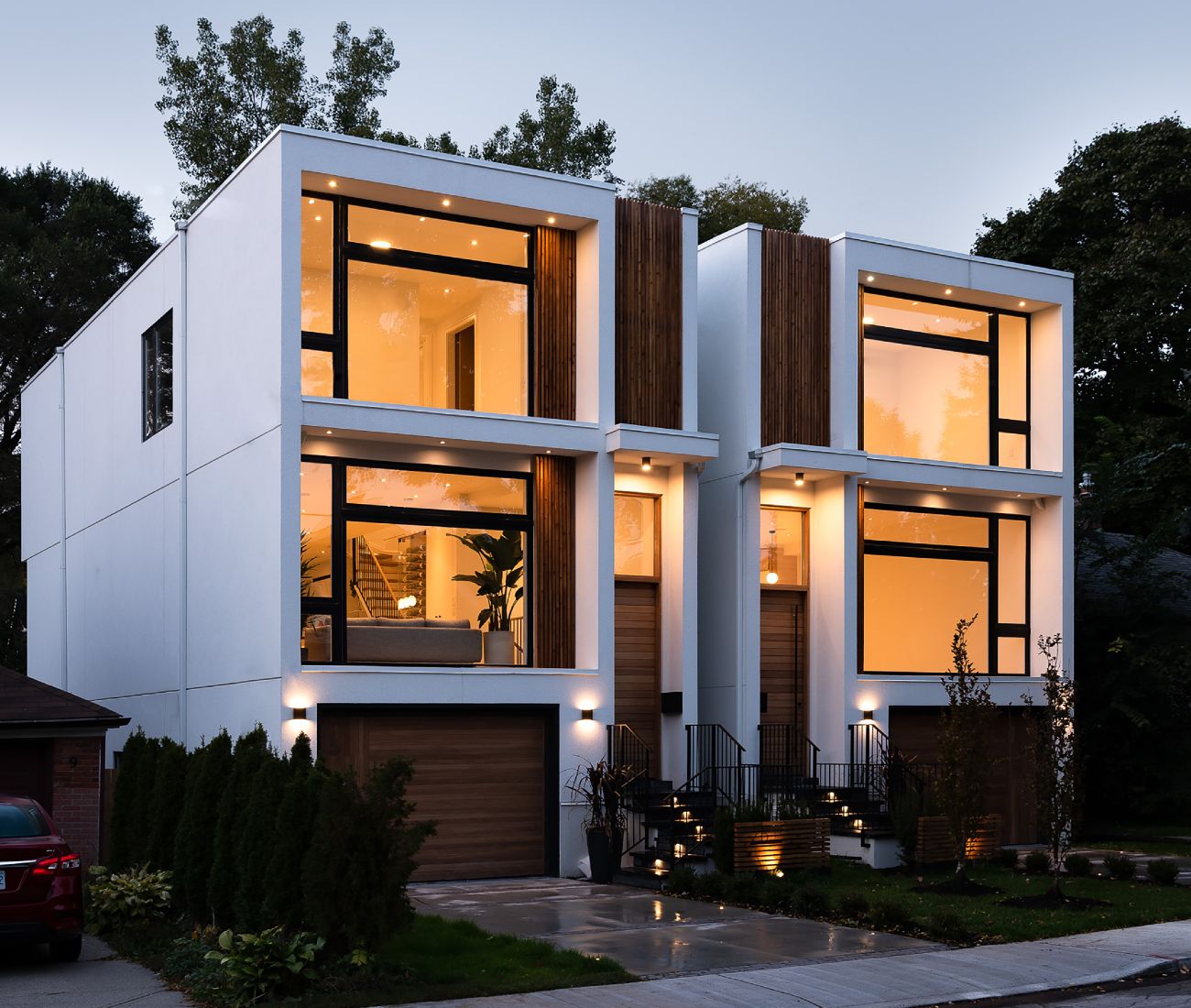A Pair of Narrow Homes Built By a Father-Son Team Rises Up in the Beaches

What better neighbourhood for a small-town, seaside vibe?
Before starting their own design–development studio called HXOME in 2017, Parviz Bozorgmanesh and his son James Manesh always shared a love of simple, timeless design. Parviz, who founded Parviz Kitchens, has been a cabinetmaker for over 40 years, while James – who cites designer Dieter Rams as a heavy influence – has a background in residential building development. We talked to James about their latest project: a pair of matching, modern homes in The Beaches.

DL: What vision do you and your father have for the studio?
JM: We are committed to design, sustainability and community-building. Our goal is to leave the world a better place than we found it. We want to create spaces that allow people to do and feel their best.

DL: How did this project get started?
JM: We were in the market for a place to redevelop but also call home. We set our sights on the Beaches because of its tight-knit community and connection to nature and the vibrancy of Queen Street East. It’s special in the sense that it has a small-town vibe but is a 10-minute drive from downtown. We found a large 50-by-100-foot lot, which presented us a unique opportunity to split the lot and build two reasonably sized homes to serve two families instead of just one.

DL: How did you approach the design?
JM: It was a holistic undertaking, starting with the inhabitants and their needs and working backwards from there. We’re very interested in light, quality of space and how we can bring simplicity to achieve a sense of repose and calm.

DL: Who lives here?
JM: In one house, it’s two young professionals who love to host and entertain. With an open floorplan and a 10-foot-long Caesarstone island, the space is perfect for that. I’m living in the other one, which has allowed me to experience our work first-hand and to gain a better understanding of it moving forward.

DL: What was your design inspiration?
JM: Our vision was to invoke the feeling of being on the coast, at one with nature – open, light, airy and tranquil. We looked at coastal locations like Bondi and Bronte, Australia, and also California for inspiration. I had recently visited Santorini Greece, and immediately fell in love with the white structures there. If there is any location in Toronto where we could replicate coastal aesthetics and design language, it’s here.

DL: How would you describe the material palette?
JM: We knew it was important to bring as much natural light into the space as possible. The facade is defined by its south-facing windows encased in vibrant white stucco. We added mahogany doors and cedar woods for warmth and character. The interior is crisp, refined. We chose pared-back, modest materials. It was important for us to maintain a sense of calm throughout. Minimizing the number of materials is a nice way of doing that.

DL: Any unique or hidden features?
JM: We love the 40-foot sakura tree in the backyard that tightly hugs the rear of the two homes. We get to witness the beginning of spring in a very profound way, right in the comfort of our homes. HXOME.CA










