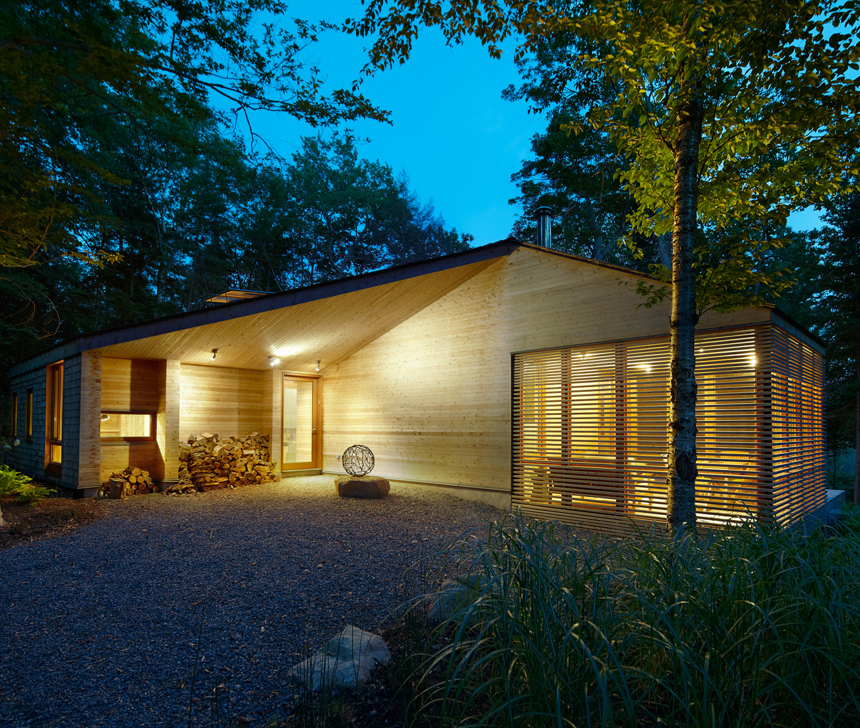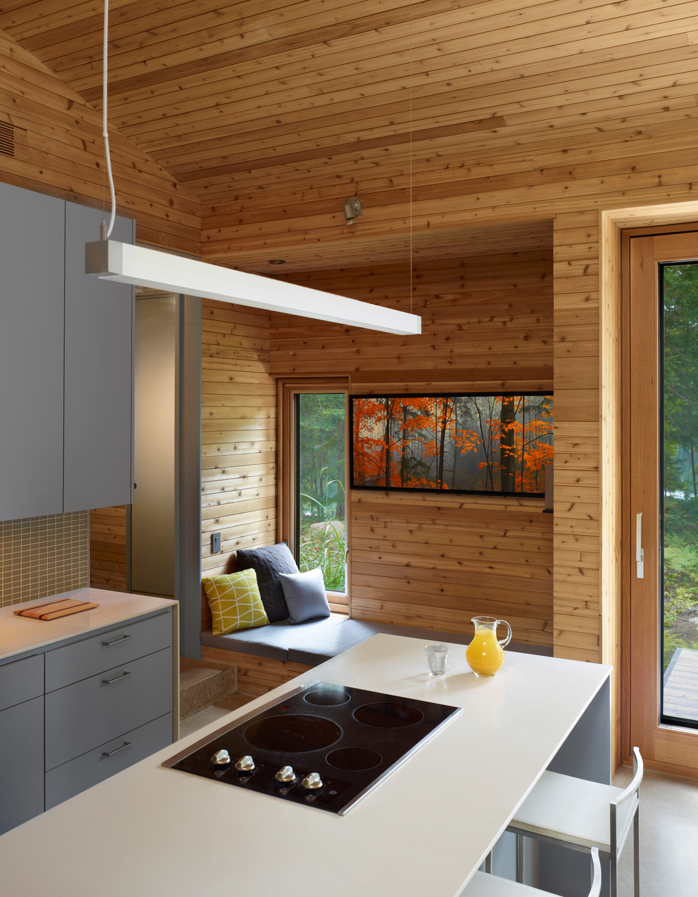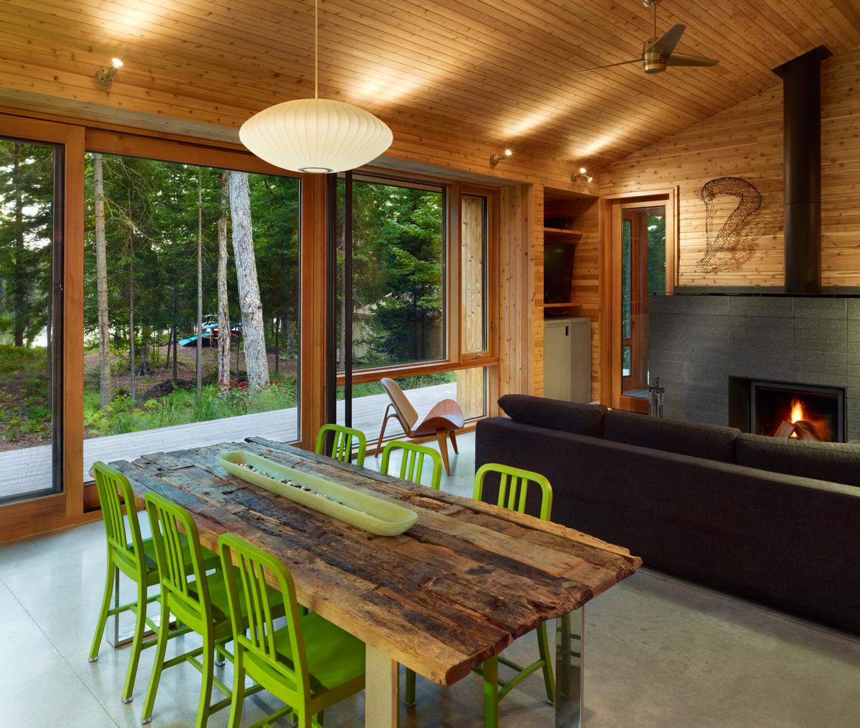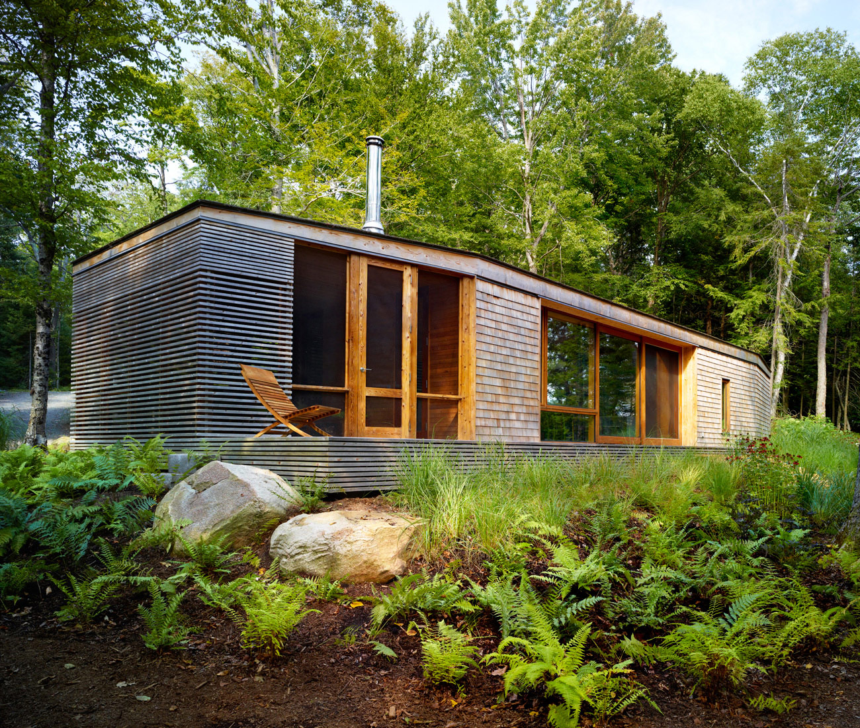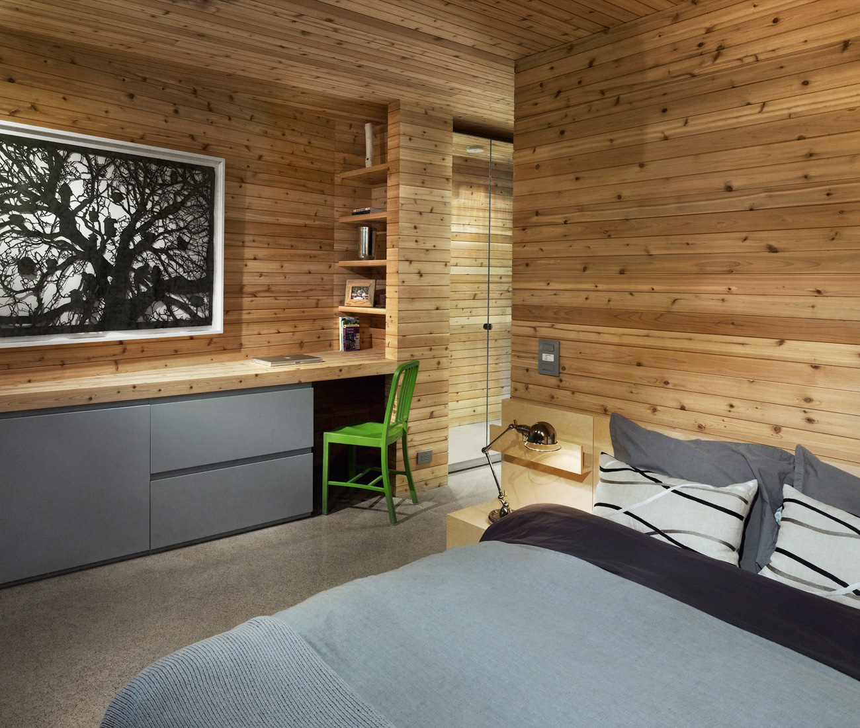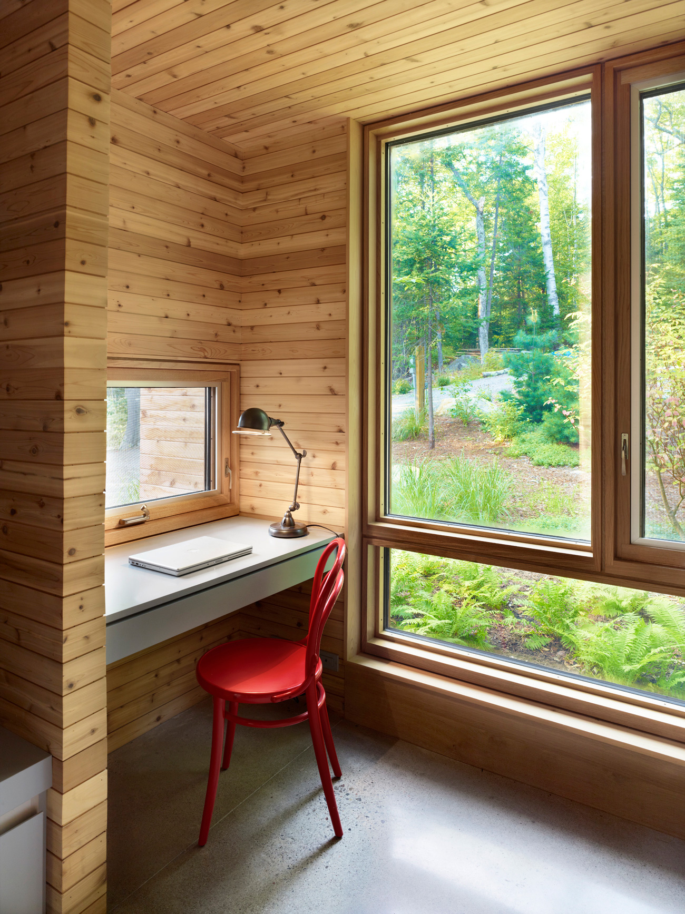A Superkül Cabin That Balances Simplicity and Comfort
An inviting shelter set against a wooded backdrop, Superkül’s cedar-clad family retreat treads lightly on the land
The Stealth Cabin, a 140-square-metre retreat designed inside and out by Superkül of Toronto, lives up to its curious name in more ways than one. There’s the visible: the entire structure is clad with cedar slats and shingles, a hard-wearing wood that will gradually camouflage the structure as it fades over time to blend in with the surrounding forest of Bracebridge, Ontario. The design team also planted new trees that will further conceal the structure as they grow.

The cabin is stealthy in another way, too – in the minimal impact it leaves on its surroundings. Ample daylight from a central skylight reduces the need for artificial lighting during the day, and the entire cabin can be divided in two, with the north side sealed off to reduce the energy used for heating. With the north half sealed off, the radiant floor can be shut down and the south half warmed using only the high-efficiency fireplace.

Superkül carried the Stealth Cabin cedar cladding throughout the interior as well, unifying the angular walls and ceiling with a warm and consistent look. The ceiling’s origami-like folds hide tent-inspired nooks, including a built-in desk and reading bench next to the kitchen. The kids’ bedroom also features built-in furniture, including a space-saving and no-fuss bunk bed with a ladder whose rungs are scaled to match the adjacent shelving.

A mid-tone grey finish in almost every room ties together the custom built-in furniture, the kitchen cabinets and even the stone fireplace surround, and imparts a clean, modern look that delivers on the clients’ request for a traditional log cabin with a contemporary twist. It’s simple living at its finest, finding the balance between the bare necessities and modern comfort.


