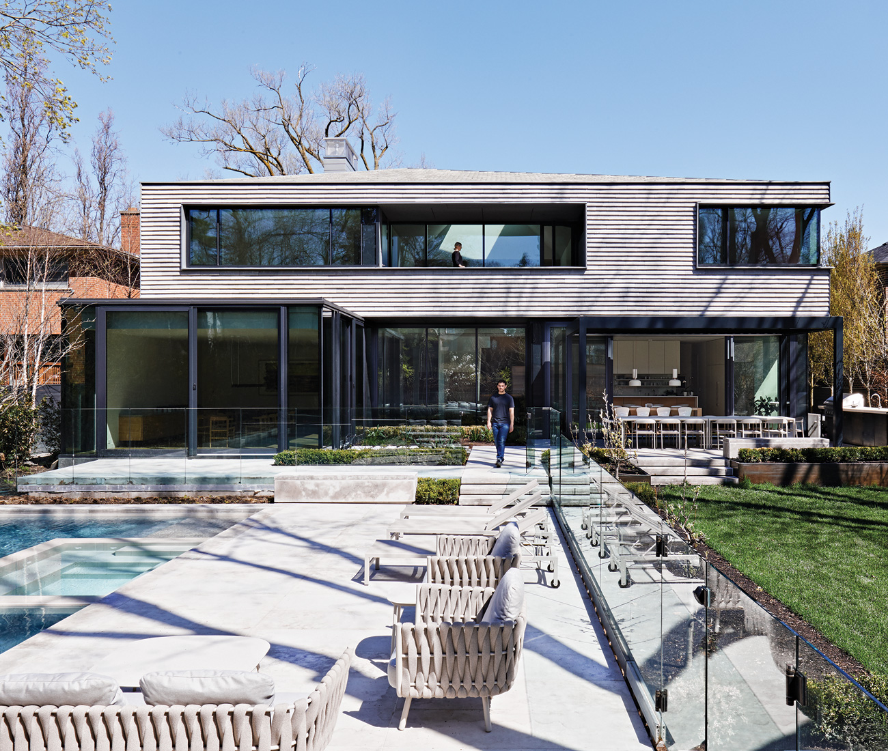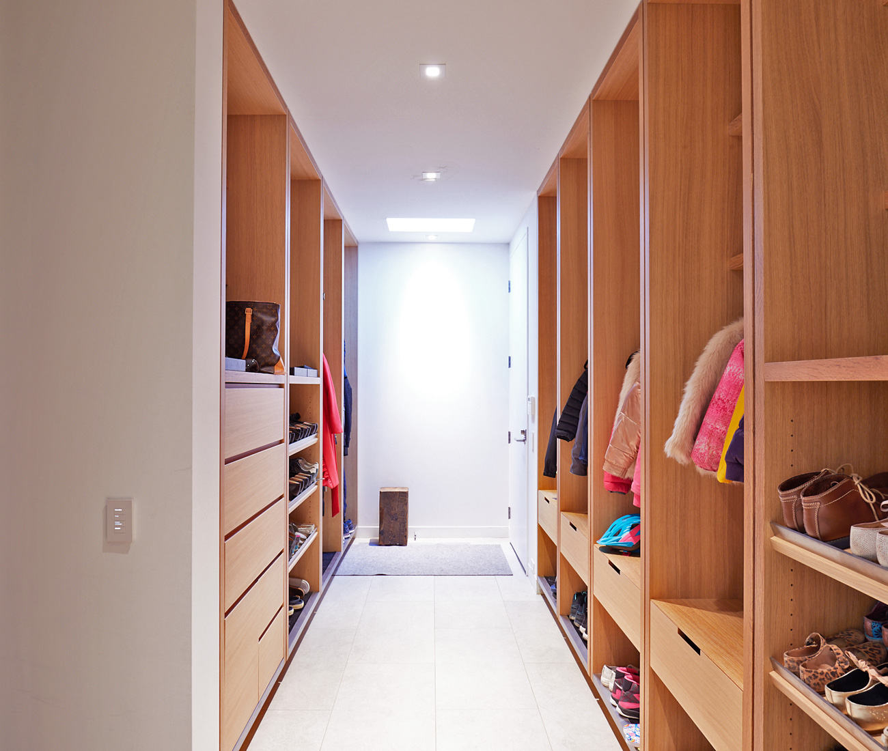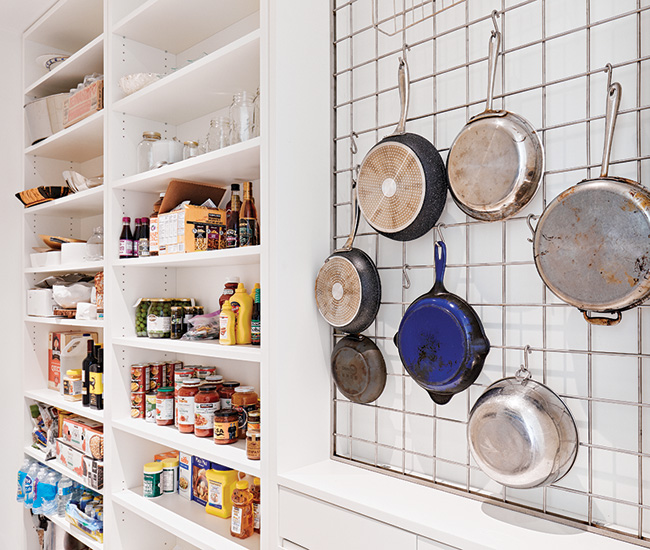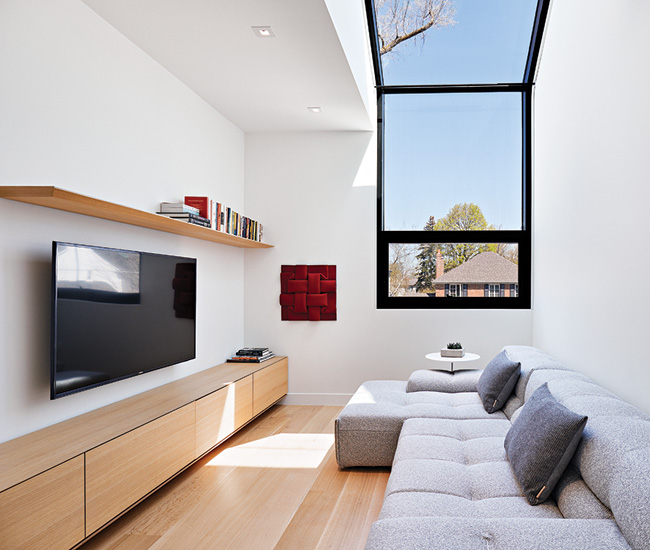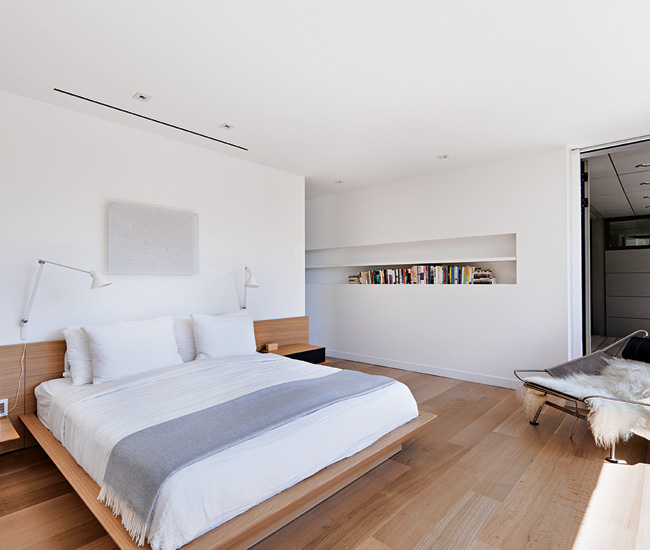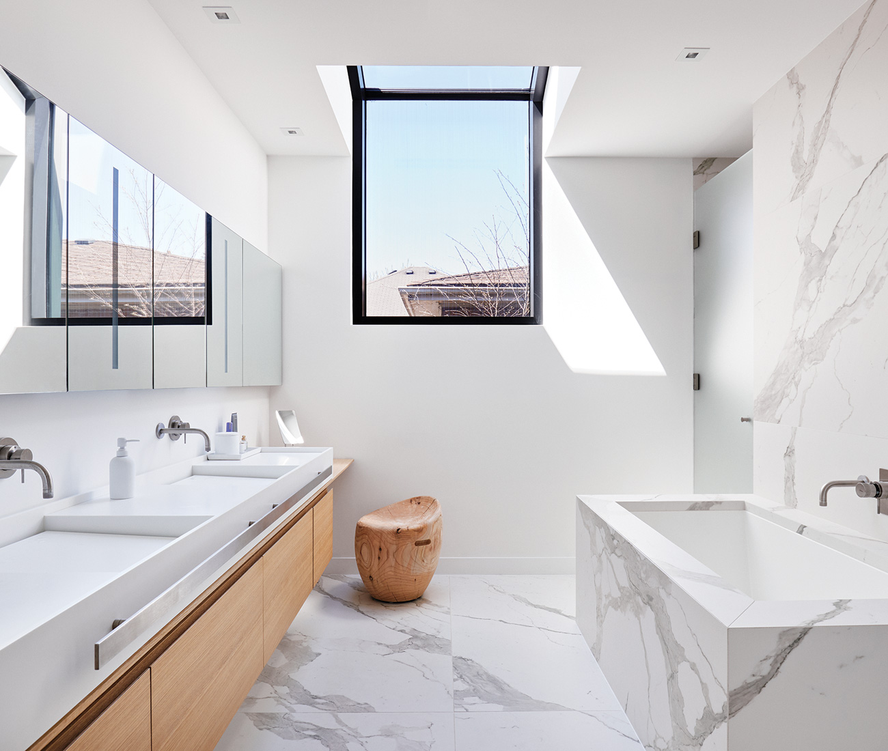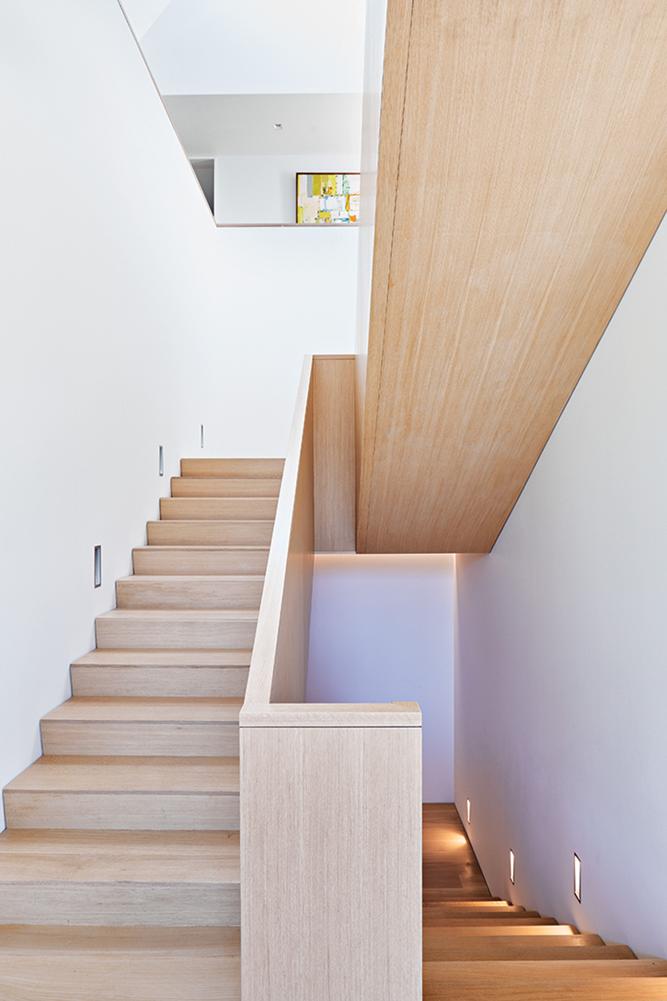A Minimalist Roofline Belies a Grandiose Home
How Atelier Kastelic Buffey (AKB) architects crafted a boundary-pushing abode for an active family of six in the humdrums of North Toronto
A house built with John Pawson-esque minimalism – rift-cut white oak floors, walls washed in light – and Peter Zumthor-style craftsmanship – an exterior clad in handmade clay brick tiles, each uniquely mottled – might seem impossibly unlivable for a busy family. For architecture firm Atelier Kastelic Buffey (AKB), such contradictions, though, are a catalyst for creativity, and an opportunity to prove how their quiet yet bold approach works even in the most unexpected of circumstances.
On a leafy street in North Toronto, the studio recently completed a 925-square-metre residence (their largest to date) that is both a comfortable home for two parents and their four kids, and a museum-worthy backdrop for contemporary art, of which there’s plenty. It’s where spare grandeur – floor-to-ceiling arctic white doors – meets smart practicality; many of those panels conceal storage, powder rooms and other utilities.

“Homes are intensely personal,” says architect Kelly Buffey, co-founder of AKB. “So, to develop the design, we spent a lot of time with the family, understanding exactly what they needed.” As such, the ground floor is a testament to the clan’s love of entertaining. The front vestibule has not only a coat closet dedicated exclusively to guests (and another specifically for the family), but a private sitting area to settle in before being shown in, perhaps to the sunken fireside living room with its Jeffrey Milstein photography and Danish-modern furniture

The family also loves to cook and entertain, so in addition to a massive kitchen, there are four places to share a meal, including a Corian breakfast bar, a long kitchen table and an outdoor pavilion with a built-in barbecue. The most exquisite food spot, though, is the dining room, centred around an AKB-designed white oak 18-seater, and edged by tinted-glass walls that open onto the backyard pool. Cleverly, it flows into the kitchen for easy catering, but has a hidden sliding door for privacy.

Elsewhere, the circulation is equally consiered. The upper level is like a centrifuge. A wide, square walkway wraps around a sculptural, skylit staircase, acting as the arrivals and departures gate for the kids’ bedrooms (each with its own ensuite), a backyard-facing terrace, two dens and the master suite.
The home’s spare-yet-social personality extends to the exterior as well. AKB architects wanted it “to be respectful of its neighbours,” says Buffey. “But we also wanted it to be authentic to our time.” So, the studio used a hipped roof, complementing many of the adjacent places, then offset the peak, sliced the roof with a wraparound skylight, and clad the structure in contemporary, slate-grey bricks. “From afar, the brick tiles might read as one thing,” says Buffey of the hand-honed materials from Petersen Tegel. “But up close, they reveal a lot of depth, and a lot of craft.” AKB.CA

