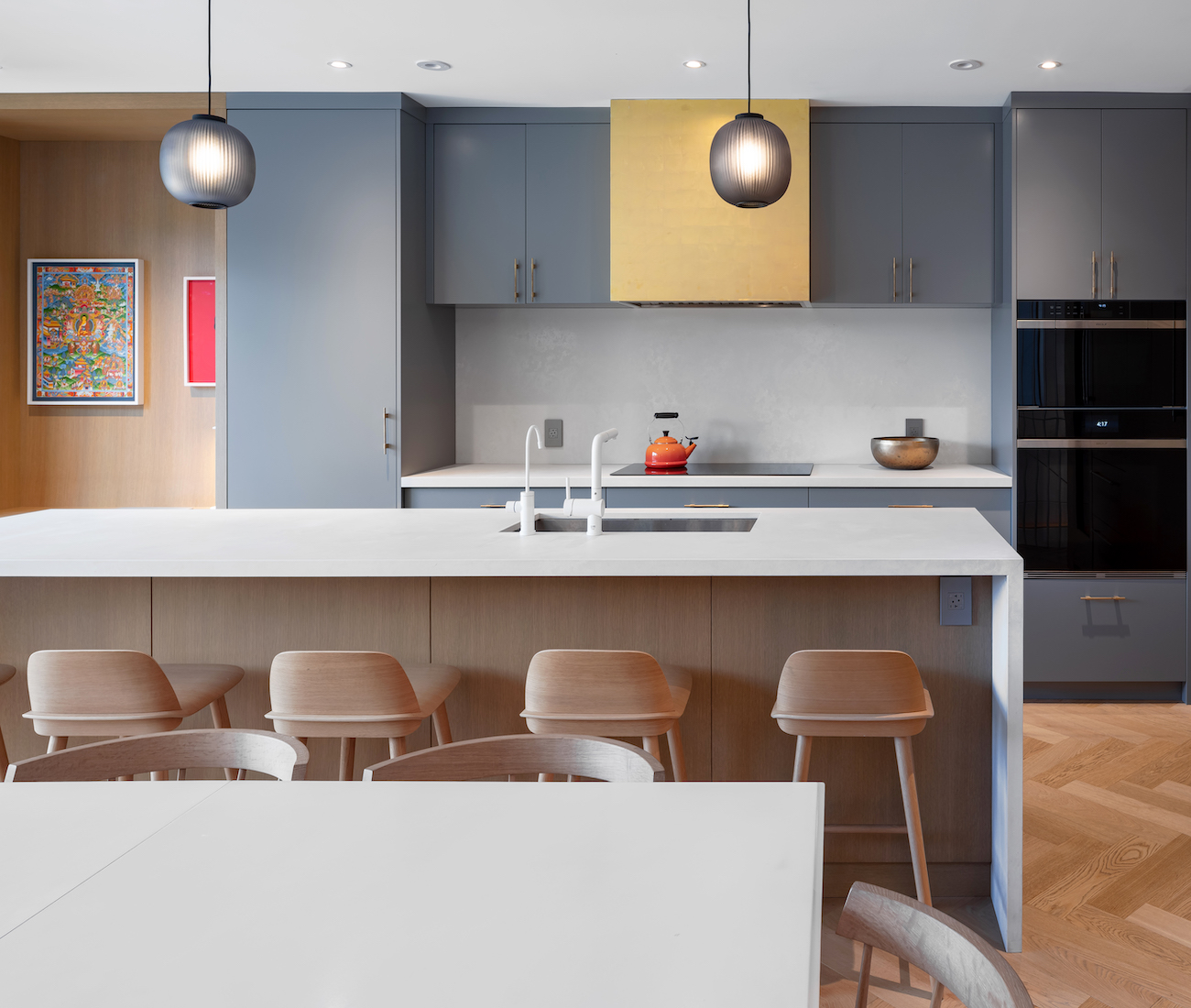In Little Portugal, A Full-Gut Renovation Becomes A Work of Art

With an outdoor pool, downtown location and great bones, this Little Portugal home has it all — including enough art to double as a gallery
As Toronto renovations go, this one stands out. In 2019, homeowners Matt Kingston and Michelle Bilodeau weren’t looking to move, but the opportunity to purchase a detached house with great bones on a quiet street was too good to pass up. Located in Little Portugal, near the Cadbury Factory, this ambitious full-gut renovation gave the couple the opportunity to customize a house for their family of three and sizeable art collection.

Designed by David Carrothers of Carrothers and Associates, and built by Damien Dupuis of Craftsman Modern, the art-filled renovation was a true collaboration with the homeowners. “It was a good match, where everyone was experienced in the process,” says Dupuis. The vision was clear from the beginning, decisions were made deftly, and they collectively weathered challenging circumstances. We all know that renovations aren’t easy, but Carrothers underscores that they are often more challenging than a new build.

A professional friendship between Carrothers and Kingston, paired with a previous renovation by the homeowners, Kingston’s background in development and construction, and a design-savvy contractor gave them a leg-up.

The 2,500-square-foot house now boasts a nine-foot-tall basement with a sauna and gym, ensuite bathrooms for each of the three bedrooms, plus a third-floor retreat, all within the original footprint of the house. White-oak herringbone floors, white metal screens around the stairs, and grey cabinets are punctuated with the homeowners’ love of colour and contemporary art.

In the kitchen, a gold-leafed wall is the perfect complement for a large Kent Monkman painting in an ornate frame that sits adjacent to a wall of glass sliders connecting the kitchen to the enviable backyard. The art-filled renovation balances bold pieces with soft, minimalist backdrops not to overwhelm the eye.

The tunnel from the basement to the garage is bathed in aquamarine, imparting the feeling of being underwater – apropos of its proximity to the swimming pool above (left). To match, vibrant blue tiles frame the entry to the basement sauna.

The reno design started pre-pandemic, but as things evolved with shutdowns and sheltering at home, the owners added one major self-declared “pandemic purchase”: a backyard with an expansive wood deck, pool and garden. This sounds straightforward enough, except that the pool in this full-gut renovation sits on top of the garage, which is one storey lower, owing to the sloping topography of the site. Plus, the shipping-container pool had to be craned over the house.

“Matt loves big projects,” says Michelle. The final result, a tunnel-connected garage, pool and deck requiring its own Committee of Adjustment application was worth the effort. Now Kingston and Bilodeau have a house swimming in colour and the scent of chocolate in the air.










