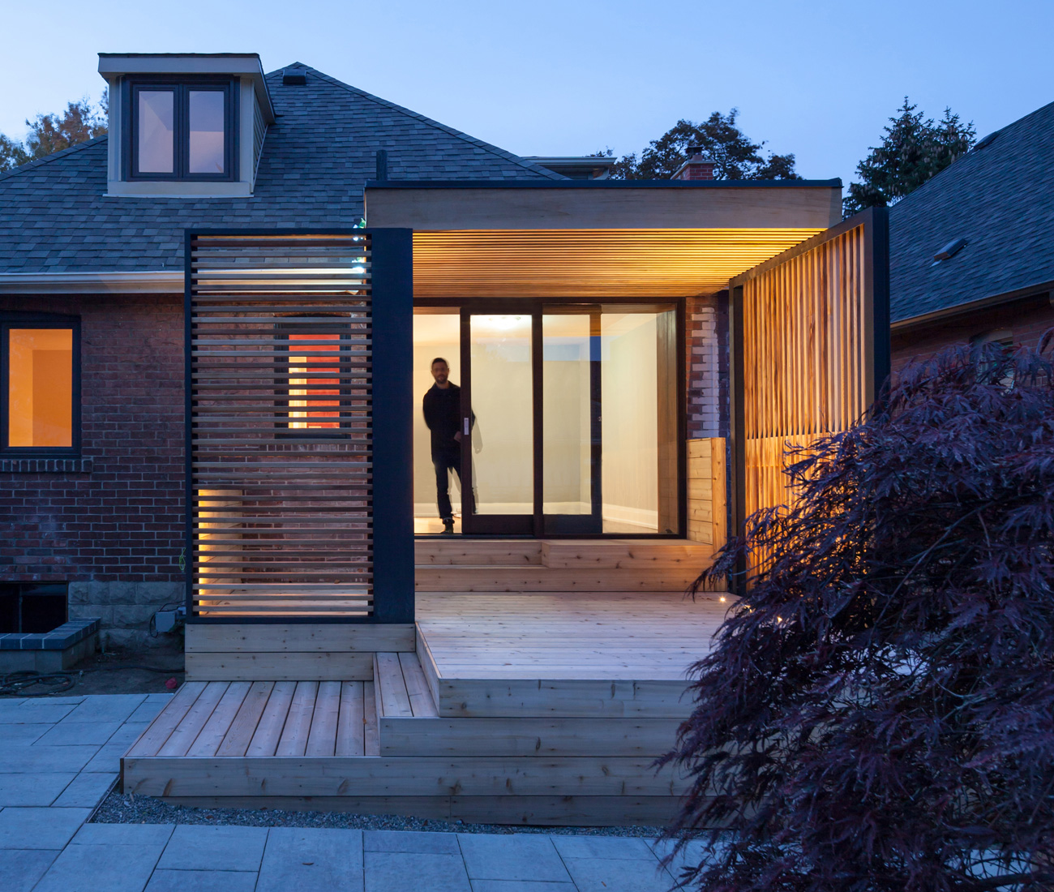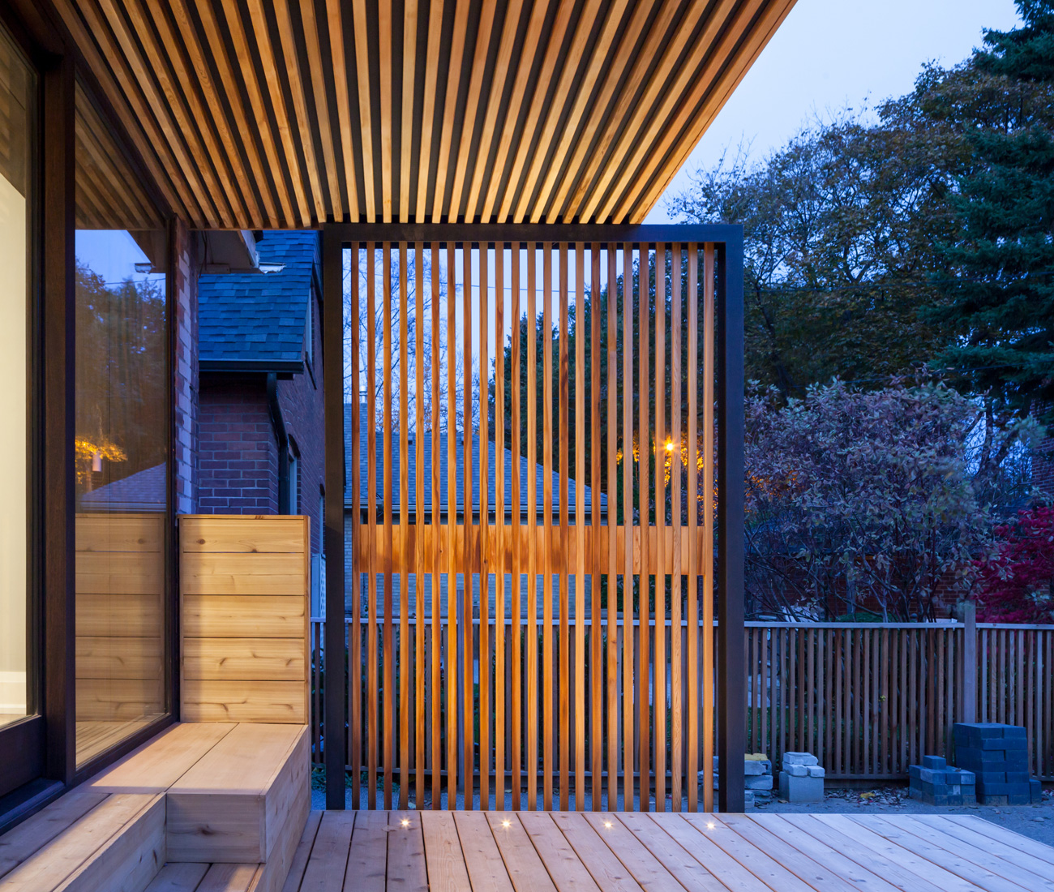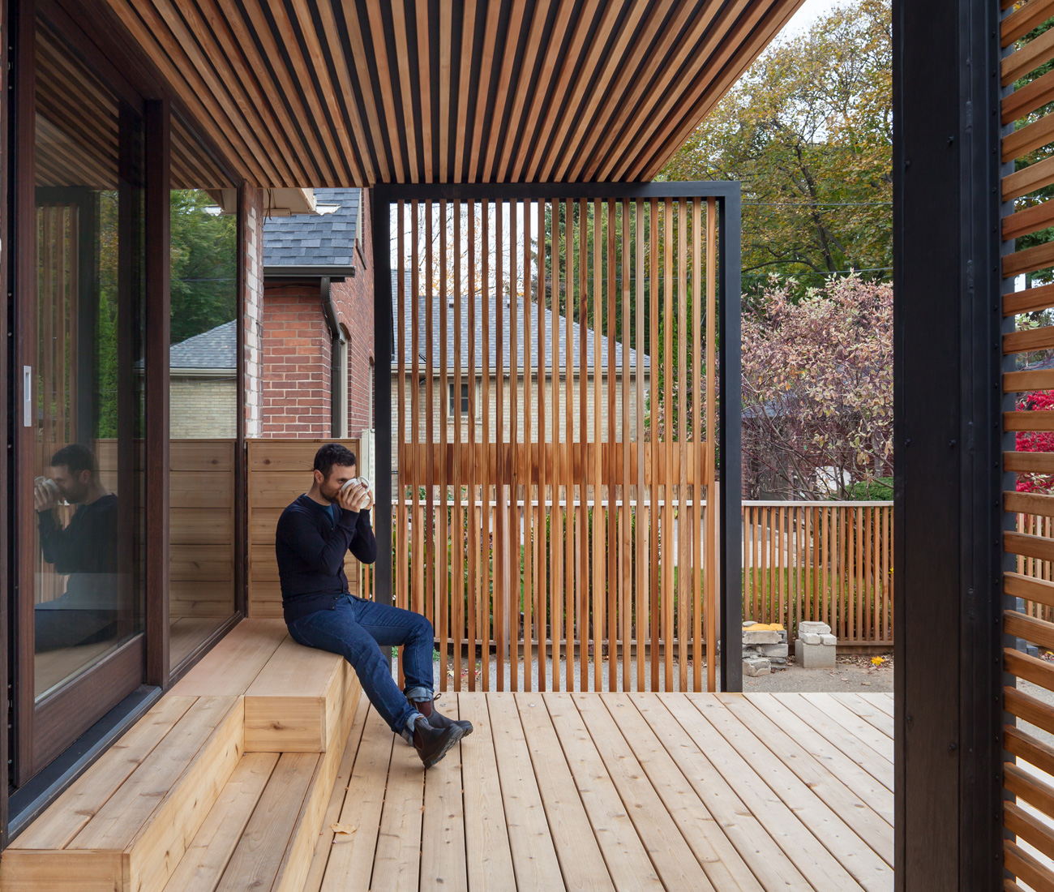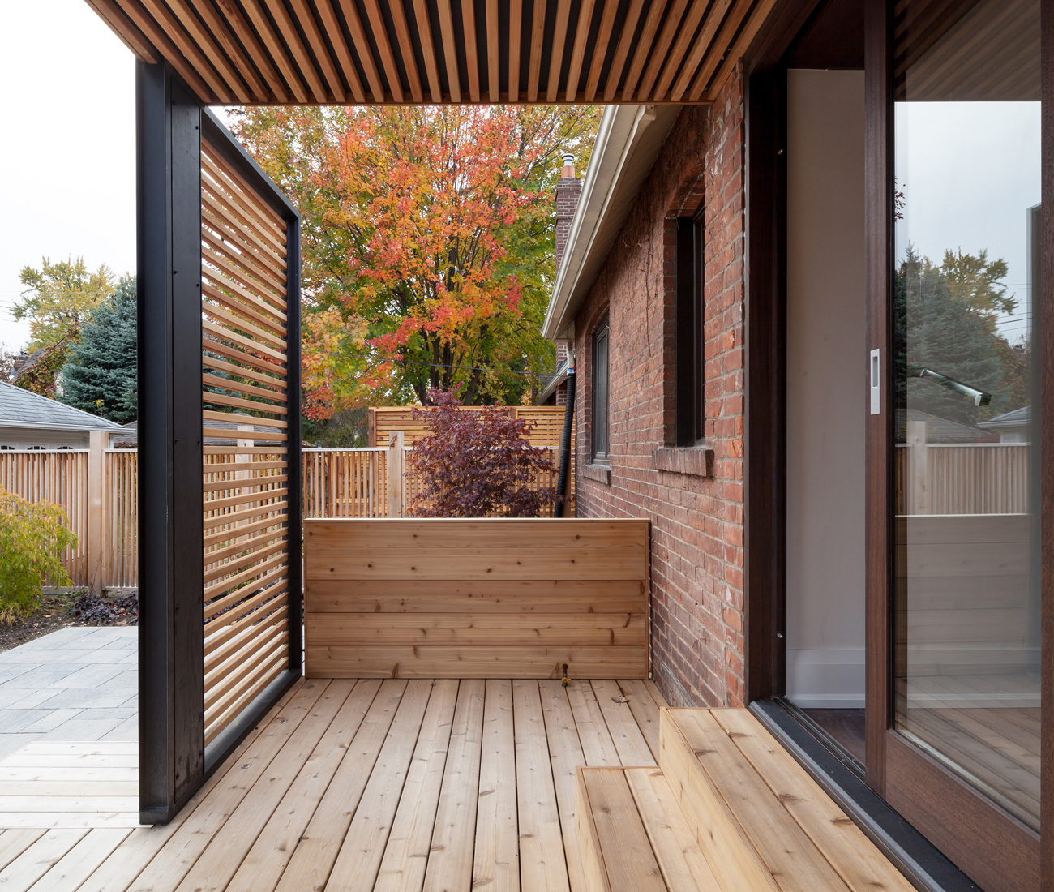A Cedar Back Deck in Bloor West Village
A semi-covered patio acts as a hybrid space bridging home and garden
THE BRIEF: After downsizing, two recent retirees enlisted Anya Moryoussef and Gregory Beck Rubin to replace their new home’s run-down rear wing. They sought a brighter space with a closer connection to nature, but were soon convinced that their needs would be better met by swapping the aging ‘40s addition for a semi-enclosed outdoor living room. The architects’ key challenges: drawing light inside while delivering semi-private three-season space, and addressing the half-metre drop to grade.

THE SOLUTION: With the house’s former addition demolished, a lift-and-slide door now leads from the back room to a stepped cedar structure. A partially cantilevered canopy overhead and a built-in bench enclose the open shelter, illuminated by discretely integrated sconce and in-ground lighting. Along the eastern edge, a slatted screen maintains privacy from the neighbours. Black-painted steel framing adds dramatic contrast, and the home’s rain gutter is tucked into a matching column.
SOURCES: Lights from Dark Tools; sliding door from Bauhaus; steel from Ferro Steel Corp.; lumber from Rona; construction management by Ripple Projects.
Originally published in our Spring 2017 issue as 14 square metres in Bloor West Village.














