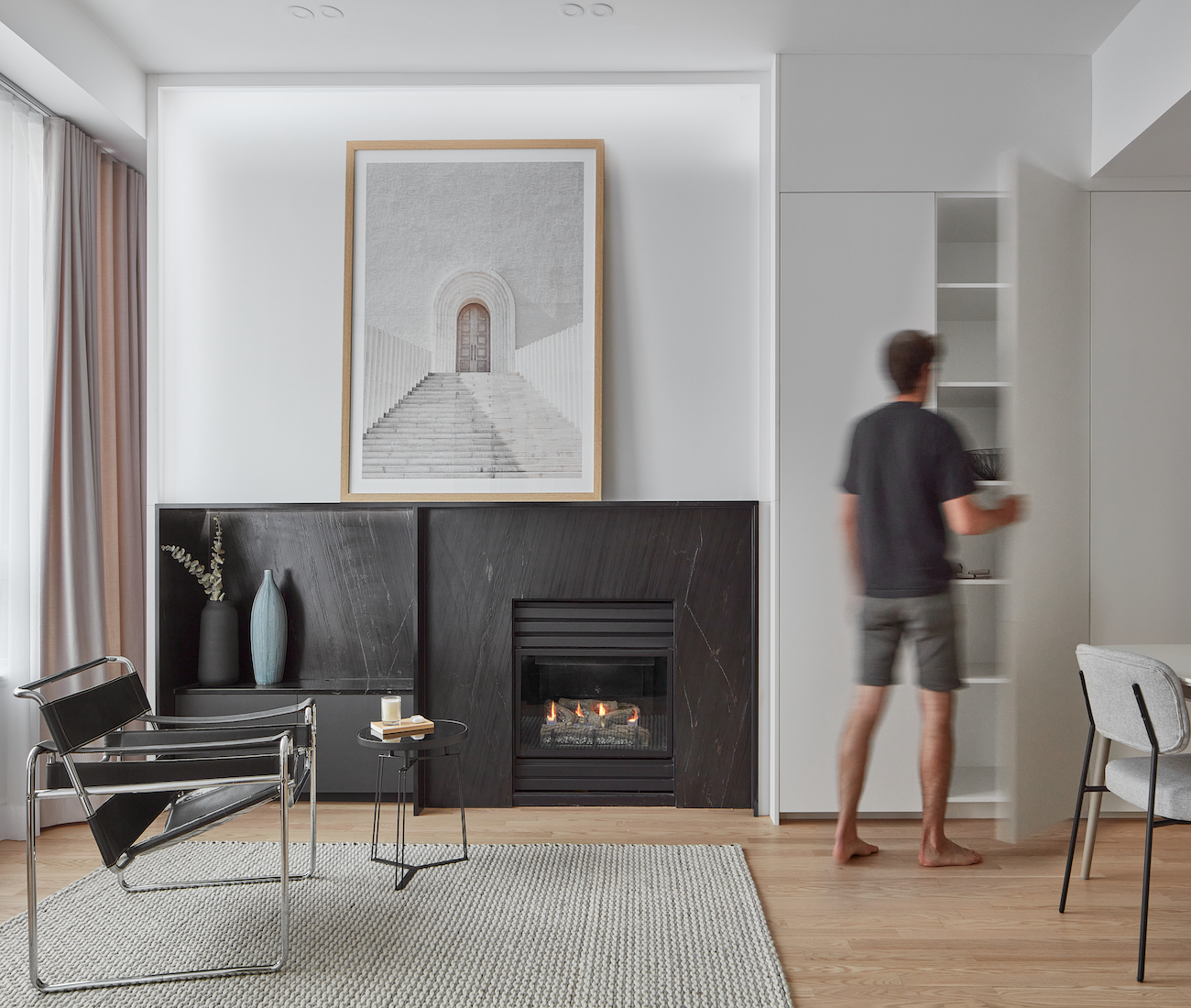A Bay Street Townhouse Designed for Breezy Downtown Living

The modernized interiors boast sleek stone features and bold punches of black
For the maximalist homeowners of a Bay Street townhouse, reconfiguring their home meant embracing a new minimalist aesthetic. “The clients’ primary request was to brighten the four-storey abode and redesign the kitchen and living area to include ample countertop space and a separate dining area,” says Architecture Riot partner Sally Kassar. She, along with studio partner Ava Nourbaran, was tasked with the transformation that took nearly one year to complete. The home’s interiors had not been touched since it was built in 2007, so, to modernize the space, the studio developed a clear vision with a “hidden-in-plain-sight” strategy. “We offset walls wherever possible and integrated floor-to-ceiling storage for everything from tech, to clothes, to a very special sneaker collection,” says Kassar. The result is an airy, down-to-earth yet highly-functional Downtown Toronto townhouse with the atmospheric appeal of a coastal retreat.

On the first floor, a living/dining area is located adjacent to the kitchen and features an existing fireplace repurposed with a new surround using three slabs of black slate. “We chose this natural stone for its resistance to cracks, scratches and heat,” says Kassar. Built into the feature, additional storage doubles as a display space for sculptural objects and art.

In line with the client’s “waste-not” philosophy, Architecture Riot sanded and refinished the existing hardwood floors on all levels of the Bay Street townhouse for a brighter and more contemporary feel. “The clients were aligned with our studio’s sustainability goals,” says Kassar. “Our field can no longer afford to ignore the negative impacts of the construction industry on the environment and simple enhancements like this helped significantly reduce our footprint.”

Custom millwork by Studio Hand provides full-height pantries to conceal tech and utilities in the heart of the home. For the kitchen countertops and backsplash, low-maintenance Laminam countertops were selected, providing a streamlined and monochromatic look.

A feature as functional as it is beautiful, the four-storey home’s stair railing was sanded down and painted with some cosmetic touch-ups like trimming the existing posts. The result is a visually impactful contrast from the Bay Street townhouse’s bright colour palette. By refurbishing and creatively reusing so many elements throughout the project, the overall design is a seamless blend of old and new. “It is a space with both character and a conscience,” says Kassar.

On the third floor, a family room is well-lit by a wall of windows in addition to thoughtful cove lighting which brings light to every corner of the space. The warm cast of light makes for an inviting space that feels as much like a meditation room as it does a place to enjoy the company of friends and family.

A large cabinet made of White Chromix by Egger gives the illusion of a limewash finish, adding a block of texture to the space.

“We love that the project is very of-its-moment,” says Kassar. “Our team began the design project in the midst of the pandemic when remote work was the name of the game and couples suddenly found themselves literally working side-by-side. Our invention of a new workspace typology for a “his and hers” office desk with a connecting bench, is the physical manifestation of the new work-from-home phenomenon.”
In its final state, the Bay Street townhouse balances elements of work and life, old and new, urban dwelling and distant getaway. Beyond all else, boasting a revitalized appearance and carefully crafted layout, this exceptional townhouse is precisely tailored to suit the dynamic lifestyles of its youthful and contemporary residents. ARCHITECTURERIOT.COM










