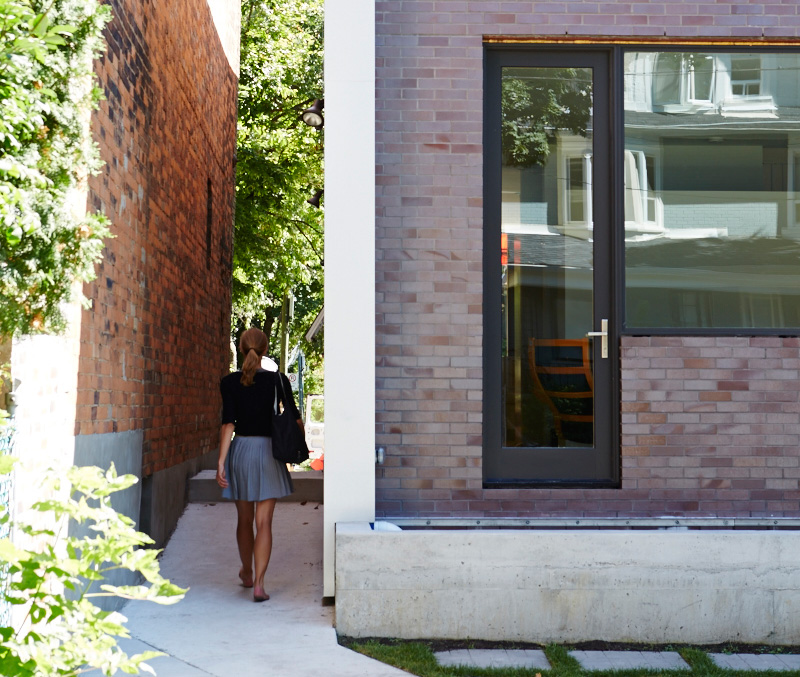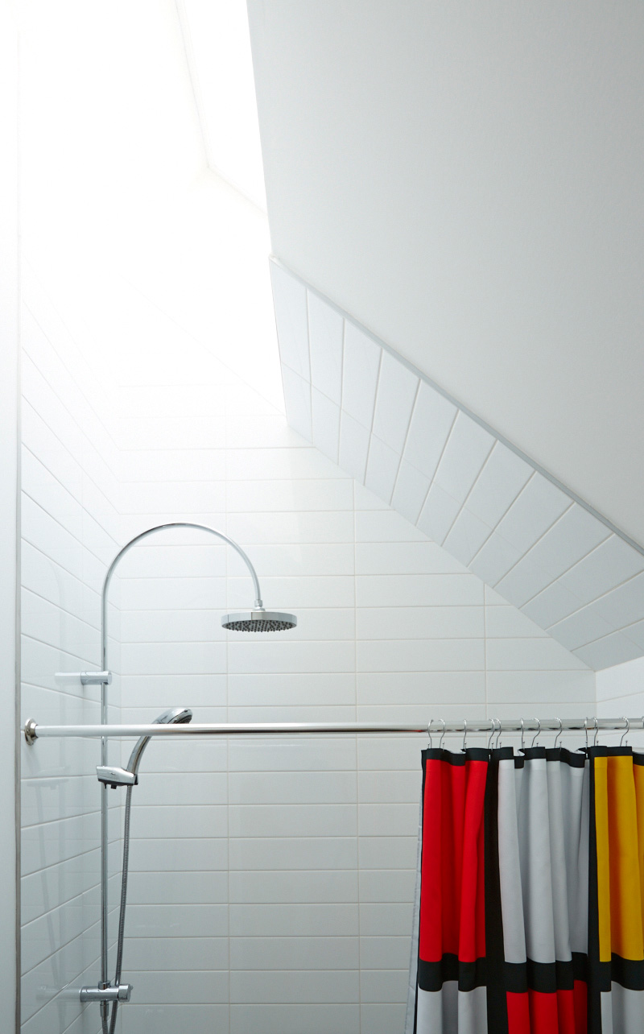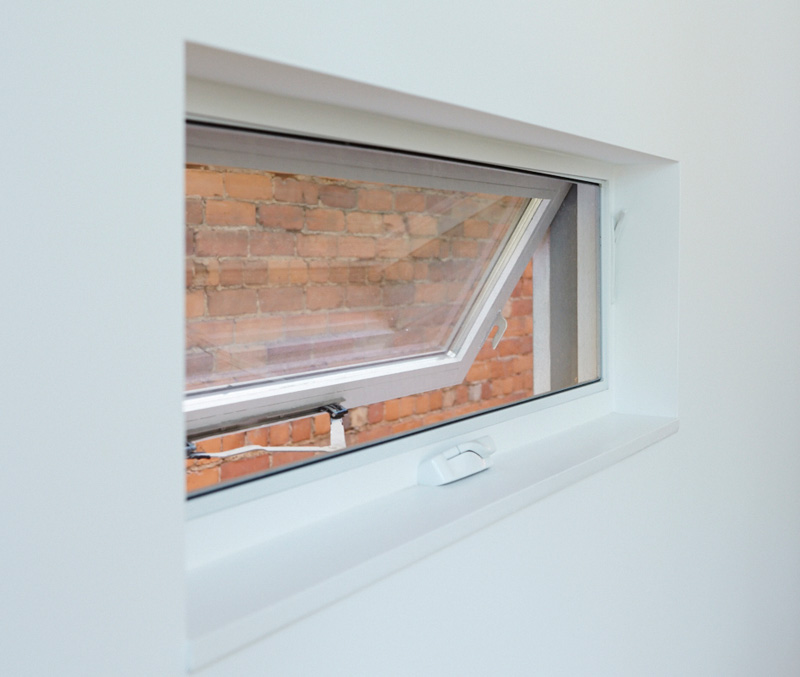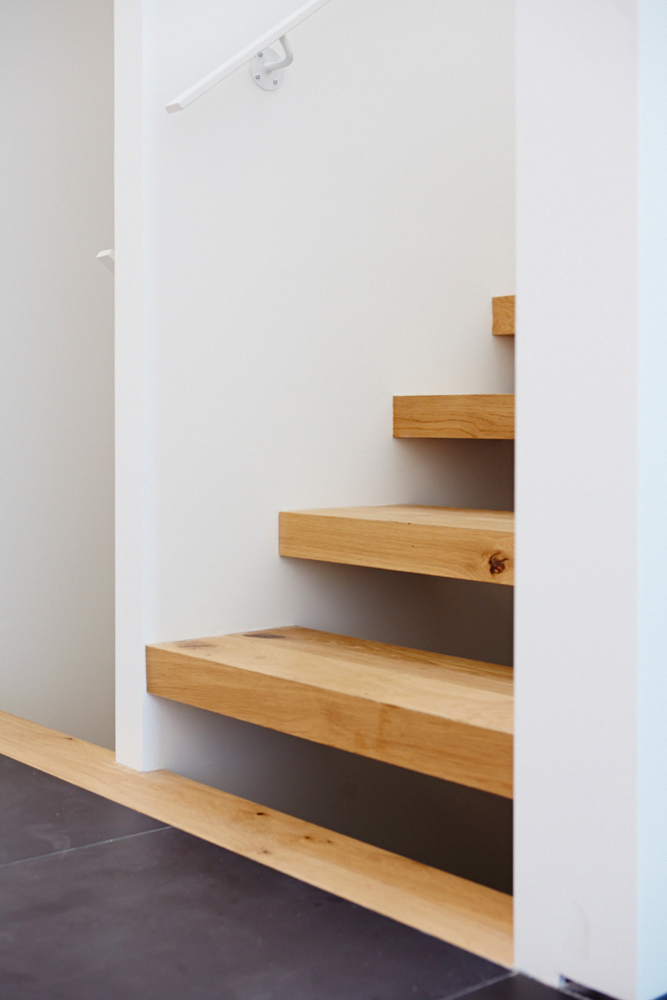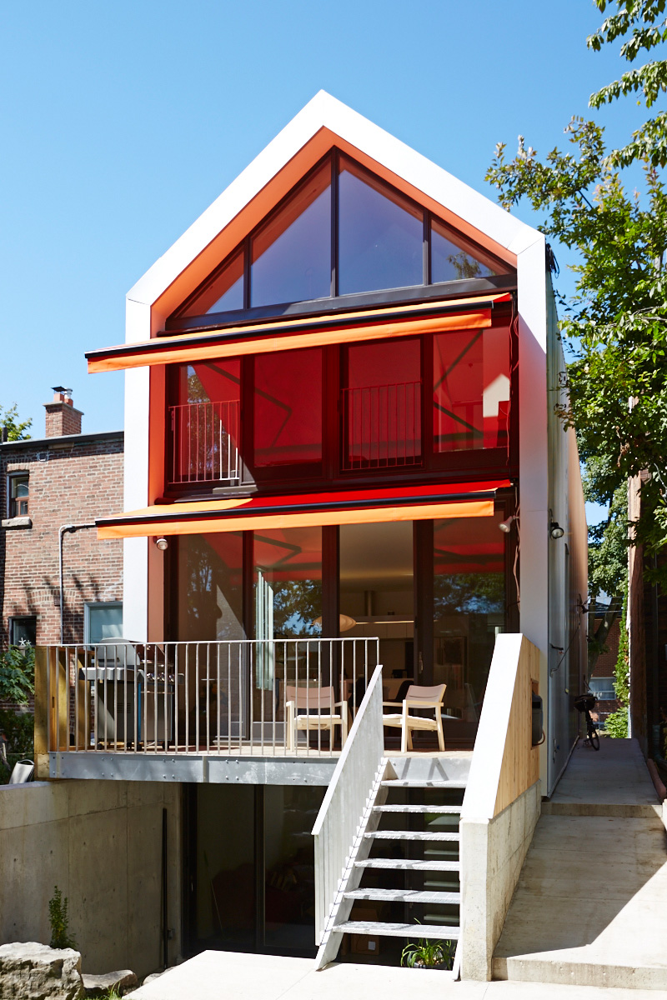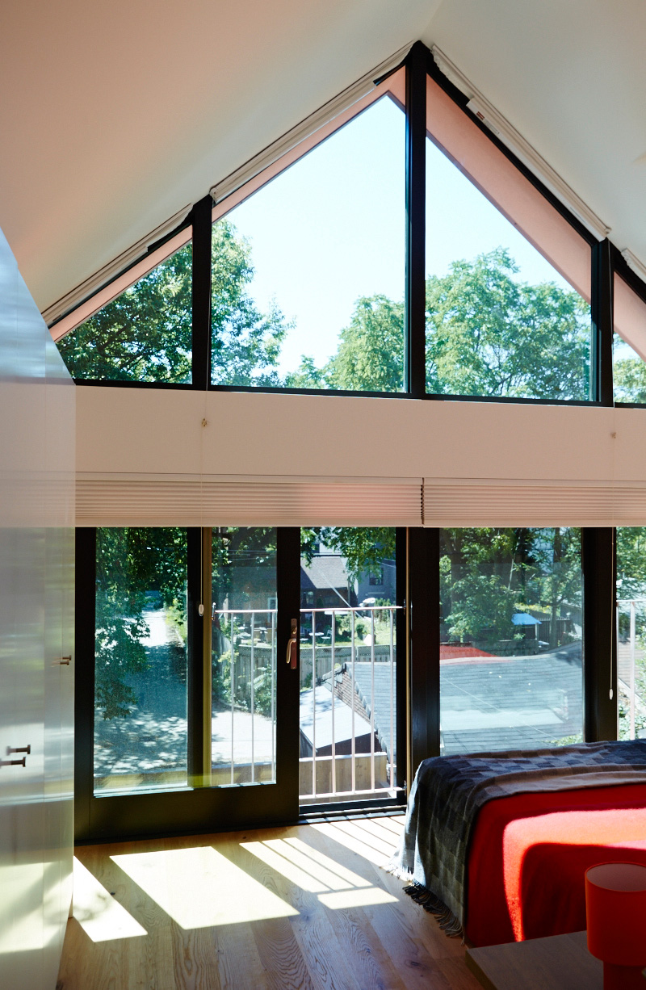An Unusual Approach Leads To A Perfectly Ordered Home
A gabled home by Kohn Shnier Architects forgoes air conditioning in favour of smartly-placed windows
“Where’s your front door?” is something Alisse Houweling and Greg Harnish are often asked about their intriguing Hillcrest Village home. Set far back from the street, the house is small in scale but visually powerful, traced by a single, continuous line of galvanized steel, which frames the roof and exterior walls like bold strokes of an architect’s pen. Designed by Martin Kohn, principal at Kohn Shnier Architects, it has a brick facade and a pitched roof like many of its neighbours – but no visible steps to a front entrance.

The owners, young professionals, lived on the site for six years in a dim, cramped turn-of-the-century Victorian. After spying Kohn’s own home in a magazine, the couple swiftly made contact and brought him on board. Together they planned a renovation, but faced with concerns over the home’s foundation and structure, they decided to build new. The result is a tightly planned home filled with surprising moments. Small houses are a particularly engaging puzzle for Kohn. “Every move you make counts for much more,” he says. “Nothing can be wasted. It’s also relatable for me, because this is how I live.” In fact, his house in Trinity Bellwoods provided a useful template for this project, with its side entry and staircase running crosswise through the middle of the house leaving the front and back wide open for living. Houweling and Harnish readily embraced this idea.

A diagonal path across the front yard leads to the side entrance, which makes way for a spacious home with an area of 240 square metres, and windows on all four sides, allowing for cross-breezes and unusually well-lit rooms. Throughout, high ceilings – as tall as four metres in the gables of the roof – add to its expansive feel. So does the detailing of the all-white interior. There are reveals rather than baseboards where the walls meet the floor, and tall doors stretch to the ceiling or are met with charming, operable transom windows for improved airflow.

Kohn’s focus on circulation – of light, air, and people – is most clearly seen in the efficient layout, which has the stairs and closets at the heart of the building and rooms with expansive windows at either end. On each level, a 1.1-metre-wide hallway connects all the rooms, with walls upstairs and down lined with IKEA wardrobes to conceal storage items neatly. The street-facing living room spans nearly 4.5 metres across, which is generous for a house of this scale; the kitchen and dining room at the back benefit from a full wall of south-facing windows overlooking “the theatre of the laneway,” Houweling says.

More unorthodox choices are revealed upstairs where the couple decided to forgo the typical sitting area in favour of a soundproof home office. The same goes for the usual set-up with the bedrooms; the couple’s daughter’s room shares a sliding-door wall with an adjacent room, so the two spaces can be used flexibly.

Now that the family has enough space and storage, their basement can largely be used as a guest suite, with an additional playroom on the south side. In another unusual move, a slope carved out of the backyard brings southern light to this lower level and provides space for a below-grade patio. “It’s definitely not the norm – in Toronto or in a lot of places,” says Houweling of their home’s unique footprint, “but we’re willing to live outside the box a bit.” KOHNSHNIERARCHITECTS.COM

