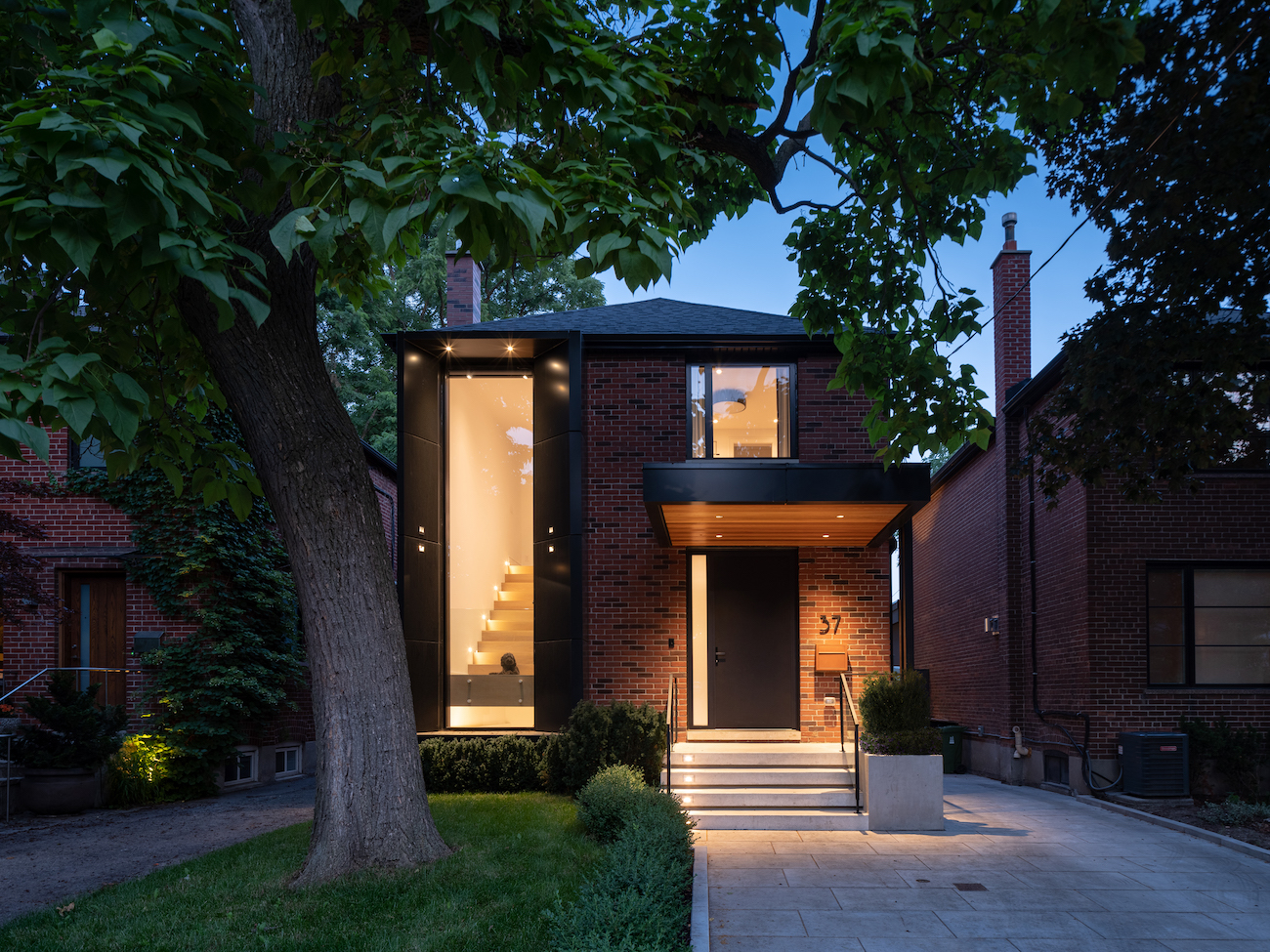A Wychwood Renovation Keeps Wellness Top of Mind

A young family calls on architect Brenda Izen to reinvent a century-old detached into a dwelling all their own
The new owners of this house first reached out to architect Brenda Izen after seeing one of her previous renovation projects – a century-old, two-storey, red-brick detached with a hipped roof. They, too, had recently bought a two-storey, detached, red-brick house, also a century old, also with a hipped roof, in Wychwood.

Izen’s prior work hit all the right notes for the couple. The revamped interior was modern through and through, but the exterior maintained its original pitched roof, while making room for innovation with a striking flat-roof portico. Think: the little red schoolhouse spends a semester in Oslo. “They saw [the other reno] and thought they wanted that exact thing for the Wychwood renovation,” says Izen. “But we don’t like replicating. We like to reinvent the wheel on every project.”

This home had plenty of unique elements to work with. For one, the 30-by-145-foot lot sits at the junction of a T-intersection that points straight into a park. “It’s an interesting moment on a map where you have energy coming to the house from three directions instead of just east-west,” says Izen. And, the new open floor plan would mean an extra infusion of light.

In the primary bathroom, ample sunlight brings out the nature-inspired textures of the walls and floors. Throughout the Wychwood renovation, moments of contrasting textures add complexity to otherwise monochromatic palettes.

For one of the homeowners, who works in the wellness industry, natural light, natural everything, really, is paramount. Izen achieved an indoor-outdoor sensibility for the renovation with fully glazed back exterior walls, where the primary bedroom sits, and the use of organic textures – grainy woods, veiny marbles and dark slates.

The airy new foyer boasts the real showpiece, a collaboration between Izen and the 45-foot northern catalpa out front. A generous two-storey picture window on the front exterior of the Wychwood home frames the tree from the inside, and the pleasing lines of the white oak stairway from the outside. The stairway, a showstopper in its own right, even serves a dual purpose.

“At a party, the good conversation always seems to start for the first time when you’re wearing your jacket and boots by the door,” says Izen. “So, we thought it’d be cool to incorporate oversized risers that could also be used as an ‘exit living room.’” It’s not a coincidence, either, that the stairway’s resulting silhouette resembles the base of a tree. “We’re always mindful of things like that.” Certainly, the homeowners found the perfect place to put down their own roots.










